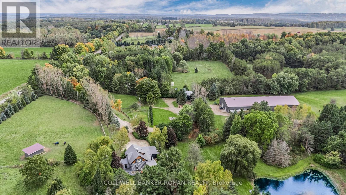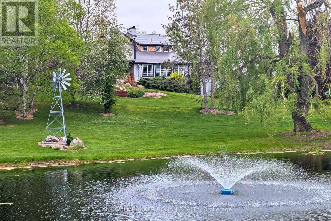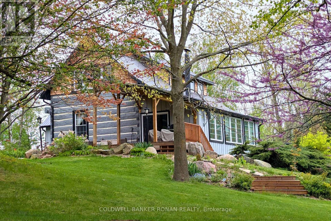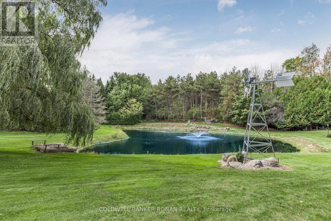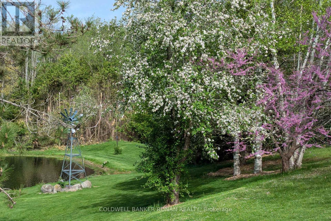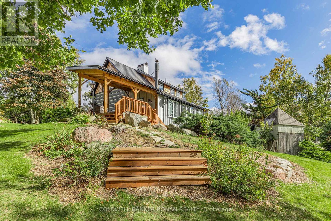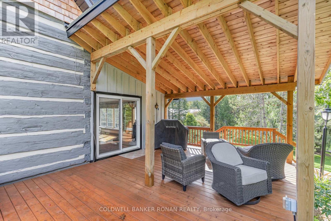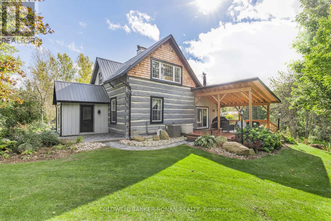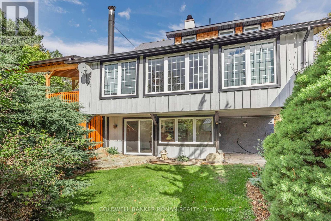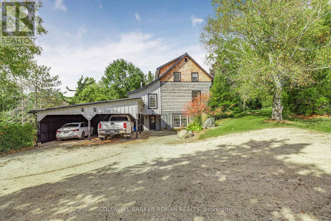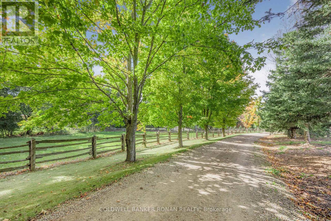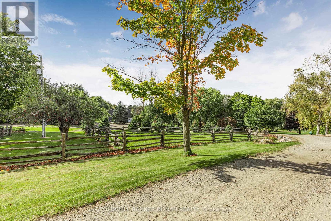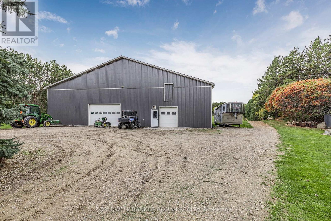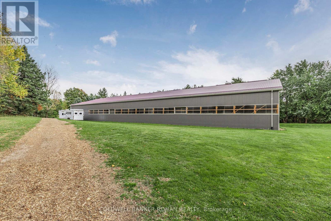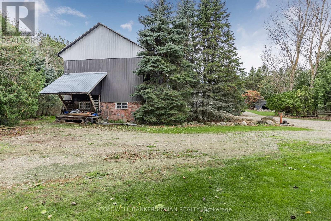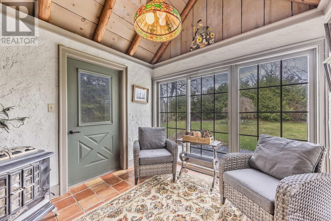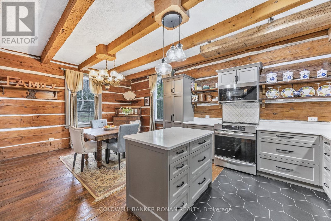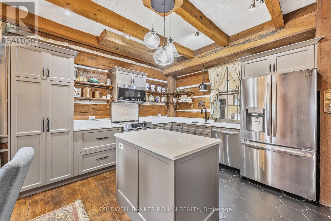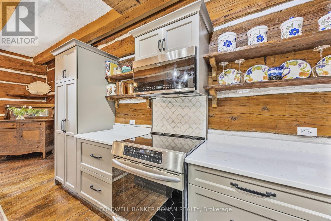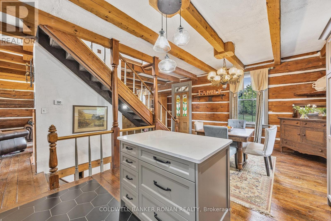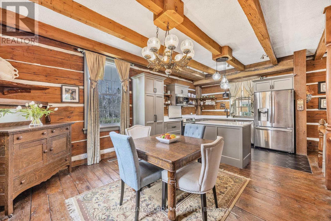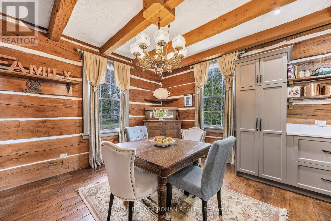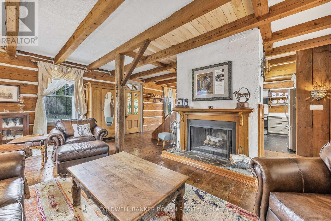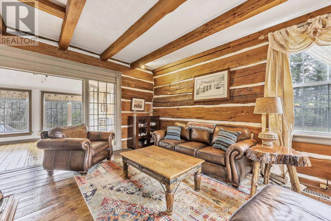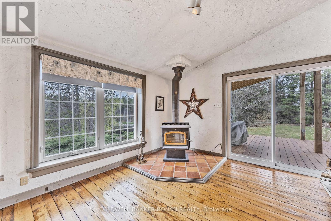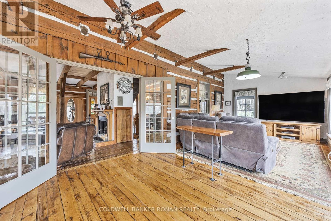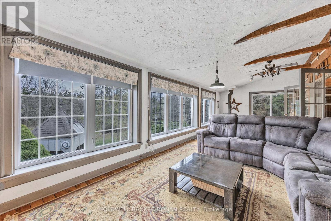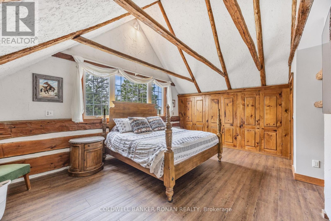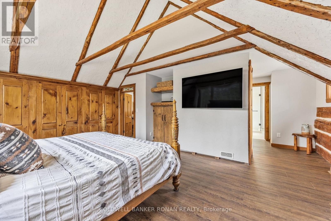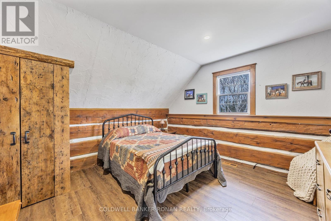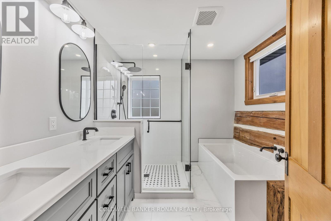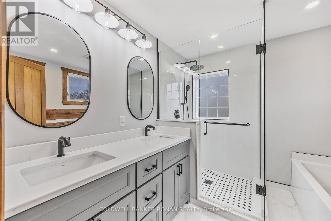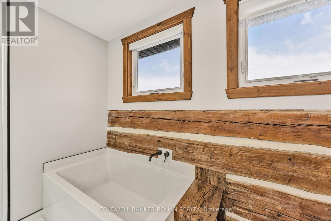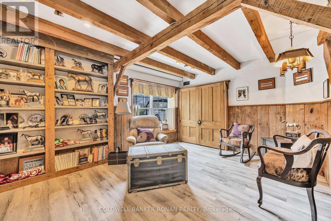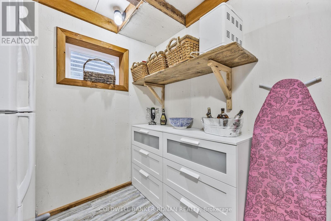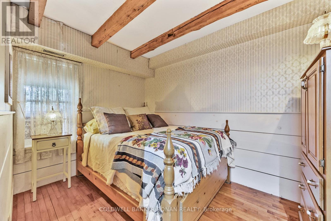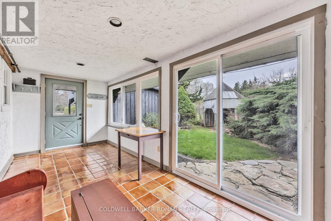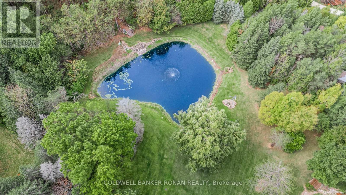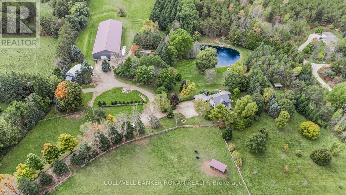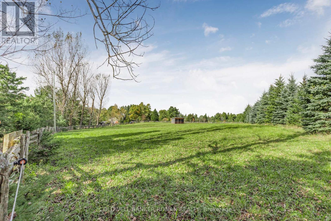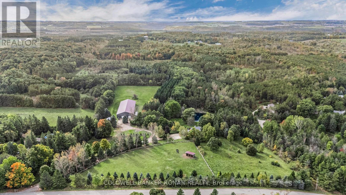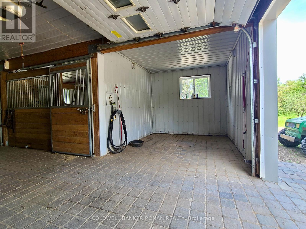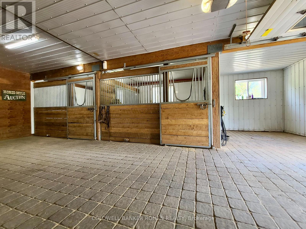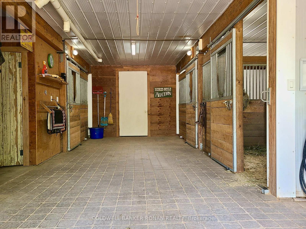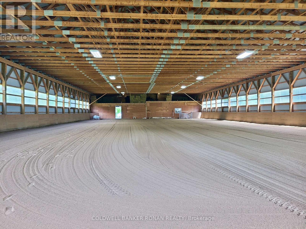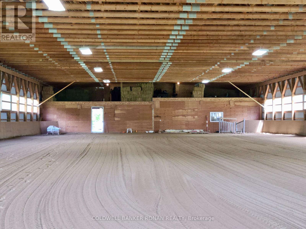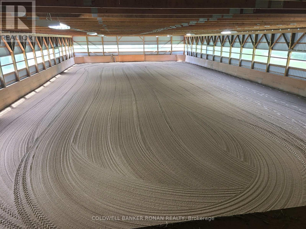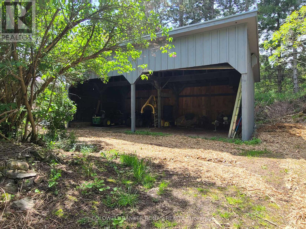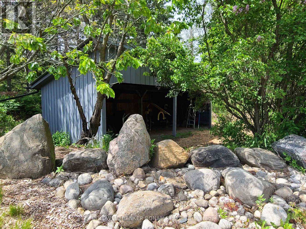836138 4th Line E Mulmur, Ontario L9V 0J1
$3,400,000
Discover a blend of heritage and refined country living on this remarkable 44.89-acre estate, where timeless craftsmanship meets peaceful seclusion. Set at the end of a long, private driveway, this extraordinary property offers unmatched privacy, scenic beauty, and a lifestyle of elegance and purpose. At its heart is a stunning Ottawa Valley Log Home, handcrafted initially in the mid-1800s and thoughtfully relocated to its current site in 1976. The home has been beautifully updated while preserving its historic charm, creating a warm, inviting atmosphere that blends rustic character with modern comfort. Ideally suited for equestrian lovers, hobby farmers, or those dreaming of a wellness retreat, the property features three spacious paddocks and a 70' x 150' indoor riding arena with an adjacent heated workshop and three 12' x 12' soft-stall horse stalls providing everything needed for year-round training, events, or personalized care. A classic bank barn and large driveshed both add additional storage and flexibility. The grounds are equally captivating, with rolling trails, mature trees, and open meadows that invite exploration and serenity. A private trout pond adds to the picturesque setting, ideal for moments of reflection or scenic enjoyment from the home's vantage point. Whether your vision includes a tranquil retreat, sustainable farm life, or a luxurious escape from city living, this property delivers the perfect canvas. It's not just a home, it's a rare opportunity to own a piece of Canadian history in a setting that embodies privacy, beauty, and rural sophistication. (id:24801)
Property Details
| MLS® Number | X12122803 |
| Property Type | Single Family |
| Community Name | Rural Mulmur |
| Amenities Near By | Golf Nearby, Park |
| Community Features | Fishing, School Bus |
| Easement | Escarpment Control |
| Features | Wooded Area, Rolling, Open Space, Lighting, Carpet Free |
| Parking Space Total | 20 |
| Structure | Deck, Patio(s), Porch, Paddocks/corralls, Barn, Barn, Barn, Barn, Barn, Drive Shed, Shed, Outbuilding, Workshop |
| View Type | View Of Water |
Building
| Bathroom Total | 2 |
| Bedrooms Above Ground | 2 |
| Bedrooms Below Ground | 1 |
| Bedrooms Total | 3 |
| Amenities | Fireplace(s) |
| Appliances | Water Heater, Water Purifier, Water Treatment |
| Basement Development | Finished |
| Basement Features | Walk Out, Separate Entrance |
| Basement Type | N/a (finished), N/a |
| Construction Style Attachment | Detached |
| Cooling Type | Central Air Conditioning |
| Exterior Finish | Log, Wood |
| Fireplace Present | Yes |
| Fireplace Total | 2 |
| Fireplace Type | Free Standing Metal,woodstove |
| Foundation Type | Block |
| Heating Fuel | Propane |
| Heating Type | Forced Air |
| Stories Total | 2 |
| Size Interior | 1,500 - 2,000 Ft2 |
| Type | House |
| Utility Power | Generator |
| Utility Water | Drilled Well |
Parking
| Carport | |
| Garage |
Land
| Acreage | No |
| Land Amenities | Golf Nearby, Park |
| Landscape Features | Landscaped |
| Sewer | Septic System |
| Size Depth | 2175 Ft ,4 In |
| Size Frontage | 702 Ft ,9 In |
| Size Irregular | 702.8 X 2175.4 Ft |
| Size Total Text | 702.8 X 2175.4 Ft |
| Soil Type | Clay, Sand, Loam, Mixed Soil |
| Surface Water | Lake/pond |
Rooms
| Level | Type | Length | Width | Dimensions |
|---|---|---|---|---|
| Basement | Recreational, Games Room | 6.8 m | 4.97 m | 6.8 m x 4.97 m |
| Basement | Bedroom | 2.48 m | 3.7 m | 2.48 m x 3.7 m |
| Basement | Laundry Room | 2.13 m | 2.22 m | 2.13 m x 2.22 m |
| Main Level | Kitchen | 4.76 m | 3.06 m | 4.76 m x 3.06 m |
| Main Level | Dining Room | 4.76 m | 3.35 m | 4.76 m x 3.35 m |
| Main Level | Living Room | 4.71 m | 6.41 m | 4.71 m x 6.41 m |
| Main Level | Family Room | 9.47 m | 3.56 m | 9.47 m x 3.56 m |
| Upper Level | Primary Bedroom | 4.61 m | 5.58 m | 4.61 m x 5.58 m |
| Upper Level | Bedroom | 3.85 m | 3.74 m | 3.85 m x 3.74 m |
Utilities
| Electricity | Installed |
https://www.realtor.ca/real-estate/28257010/836138-4th-line-e-mulmur-rural-mulmur
Contact Us
Contact us for more information
Sarah Lunn
Broker of Record
www.sarahlunn.com/
www.facebook.com/SarahLunnYourRealEstateResource
25 Queen St. S.
Tottenham, Ontario L0G 1W0
(905) 936-4216
(905) 936-5130


