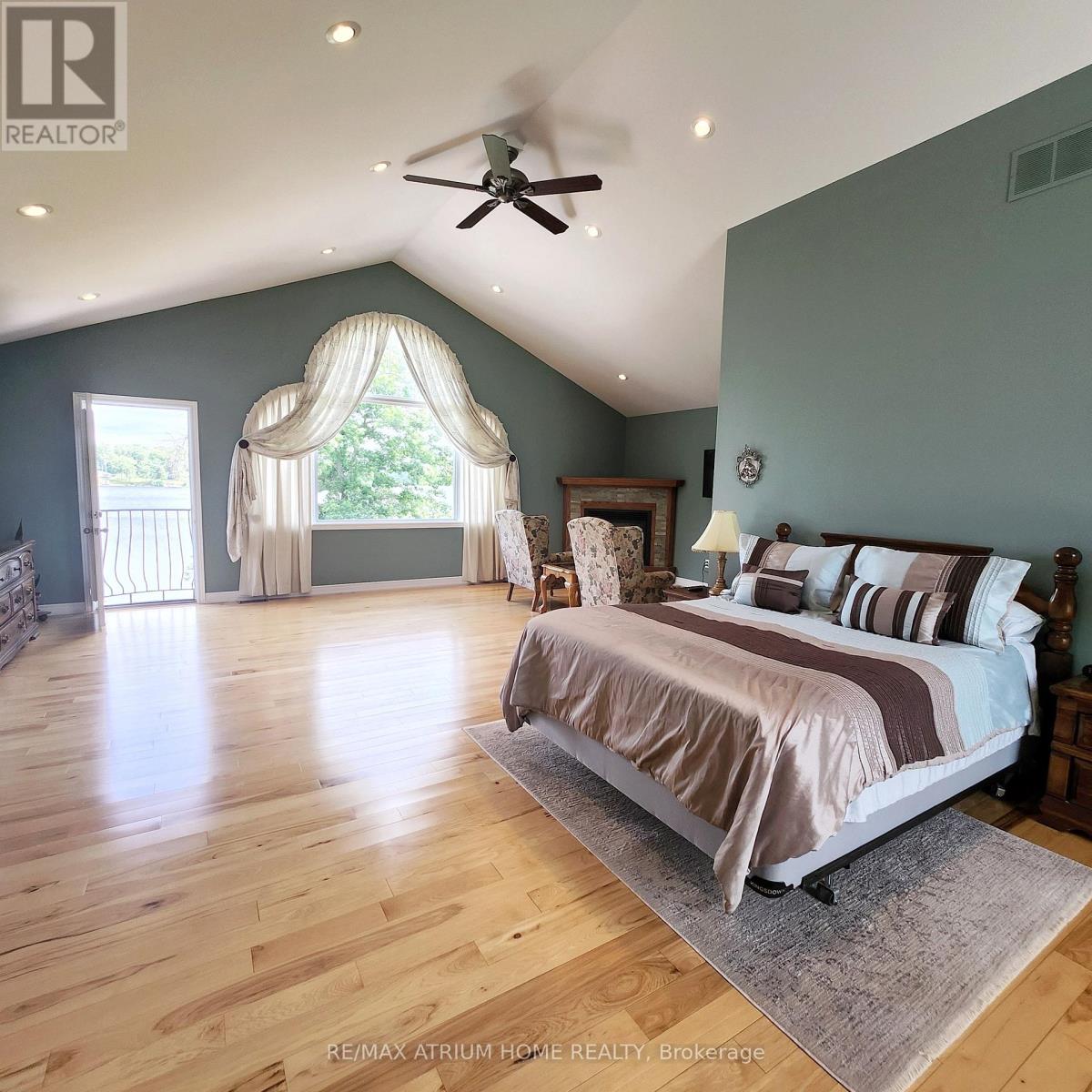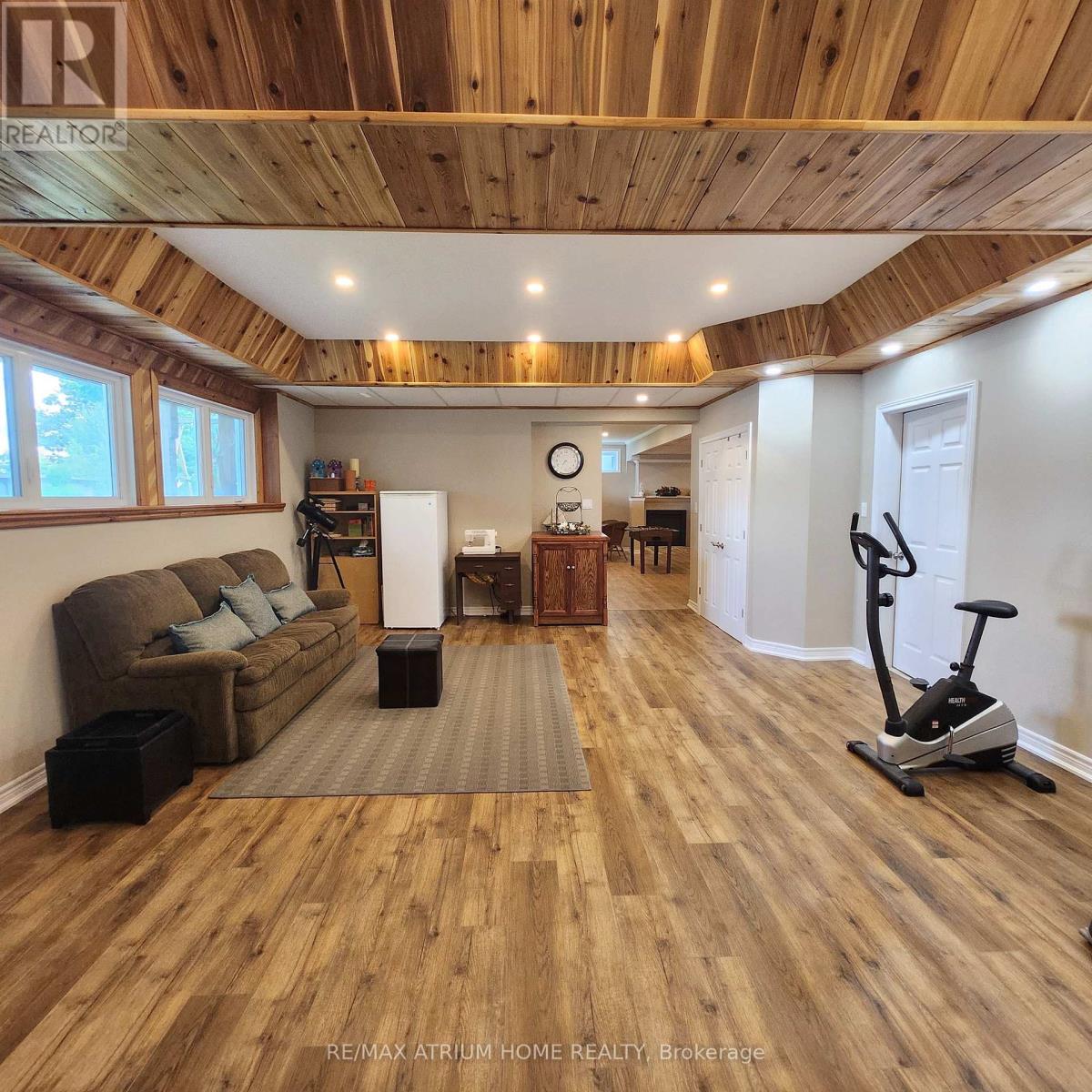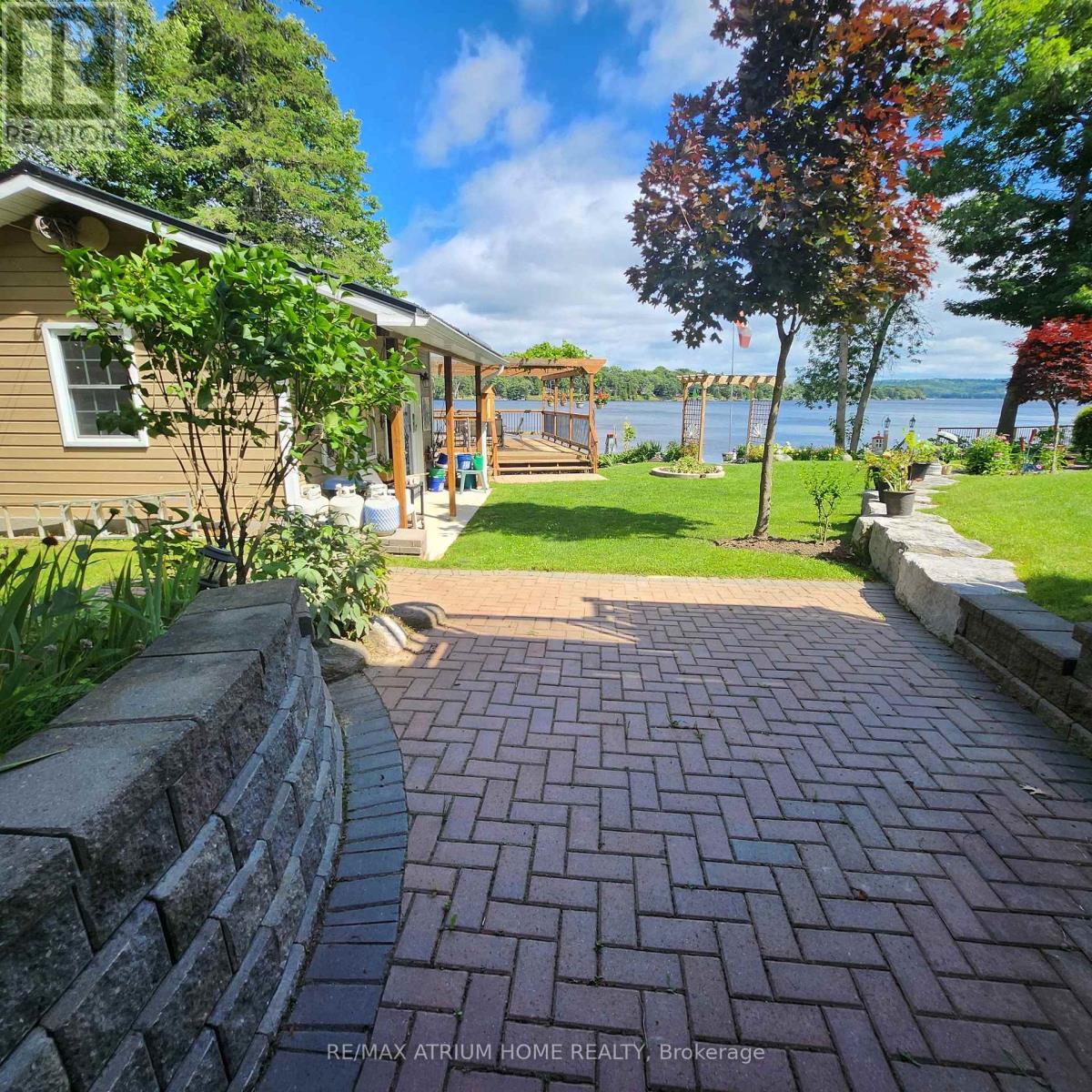825 Southview Drive Otonabee-South Monaghan, Ontario K0L 1B0
$1,690,000
Luxurious 4-Season Lakeside Retreat On Rice Lake: A Waterfront Paradise!Experience The Ultimate In Lakeside Living With This Stunning, Year-Round Home Located On The Beautiful Shores Of Rice Lake. Enjoy An Outstanding South-Facing View That Lets You Take In Breathtaking Sunrises And Sunsets Every Day. Boasting Over 3,200 Sq. Ft. Of Living Space, This Home Offers 5 Spacious Bedrooms And 6 Bathrooms, Ideal For A Large Family Or Hosting Many Guests. Recent Upgrades And Custom Finishes Add Modern Comfort And Charm Throughout.Main Floor: Features An Open-Concept Kitchen With Granite Island And Stainless Steel Appliances, A Spacious Dining Area, And A Cozy Living Room That Opens Onto A Balcony Overlooking The Lake. Also Includes Two Bedrooms And A Private Office. Second Floor: A 700 Sq. Ft. Oversized Master Suite With Lake Views, Cathedral Ceiling, Huge Windows, Fireplace, Romantic Juliet Balcony, Walk-In Closet, And Luxurious 5-Piece Ensuite Bathroom. Two Additional Bedrooms Complete The Upper Level. Lower Level: Enjoy A Custom Stone Bar, Recreation Room, And A Family Room With Unique Wood Panel Ceilings That Walks Out To A Layered, Landscaped Backyard With Breathtaking Lake Views.Outside, A Workshop With Electricity, A 480 Sq. Ft. Waterfront Deck Above The Boathouse, And A Gazebo With Power Create The Perfect Setup For Outdoor Dining And Relaxing By The Lake. (id:24801)
Property Details
| MLS® Number | X12115630 |
| Property Type | Single Family |
| Community Name | Otonabee-South Monaghan |
| Amenities Near By | Marina, Schools |
| Easement | Unknown |
| Equipment Type | Propane Tank |
| Parking Space Total | 6 |
| Rental Equipment Type | Propane Tank |
| Structure | Boathouse, Dock |
| View Type | View, Lake View, Direct Water View, Unobstructed Water View |
| Water Front Type | Waterfront |
Building
| Bathroom Total | 6 |
| Bedrooms Above Ground | 5 |
| Bedrooms Total | 5 |
| Age | 6 To 15 Years |
| Amenities | Fireplace(s) |
| Appliances | Water Purifier, Water Treatment |
| Basement Development | Finished |
| Basement Features | Walk Out |
| Basement Type | Full (finished) |
| Construction Style Attachment | Detached |
| Cooling Type | Central Air Conditioning |
| Exterior Finish | Wood |
| Fireplace Present | Yes |
| Fireplace Type | Woodstove |
| Flooring Type | Hardwood, Vinyl |
| Foundation Type | Concrete |
| Half Bath Total | 1 |
| Heating Fuel | Propane |
| Heating Type | Forced Air |
| Stories Total | 2 |
| Size Interior | 2,500 - 3,000 Ft2 |
| Type | House |
| Utility Water | Drilled Well |
Parking
| Attached Garage | |
| Garage |
Land
| Access Type | Year-round Access, Private Docking |
| Acreage | No |
| Land Amenities | Marina, Schools |
| Sewer | Septic System |
| Size Depth | 218 Ft ,4 In |
| Size Frontage | 112 Ft ,8 In |
| Size Irregular | 112.7 X 218.4 Ft |
| Size Total Text | 112.7 X 218.4 Ft |
Rooms
| Level | Type | Length | Width | Dimensions |
|---|---|---|---|---|
| Second Level | Primary Bedroom | 8.85 m | 7.4 m | 8.85 m x 7.4 m |
| Second Level | Bedroom | 3.75 m | 2.25 m | 3.75 m x 2.25 m |
| Second Level | Bedroom | 3.2 m | 2.6 m | 3.2 m x 2.6 m |
| Lower Level | Laundry Room | 2.95 m | 1.8 m | 2.95 m x 1.8 m |
| Lower Level | Recreational, Games Room | 8.25 m | 7.3 m | 8.25 m x 7.3 m |
| Lower Level | Recreational, Games Room | 7.9 m | 5.3 m | 7.9 m x 5.3 m |
| Main Level | Kitchen | 8.4 m | 5.5 m | 8.4 m x 5.5 m |
| Main Level | Family Room | 7.4 m | 3.95 m | 7.4 m x 3.95 m |
| Main Level | Office | 3.85 m | 3.1 m | 3.85 m x 3.1 m |
| Main Level | Bedroom | 4.9 m | 3 m | 4.9 m x 3 m |
| Main Level | Bedroom | 3.2 m | 2.05 m | 3.2 m x 2.05 m |
Utilities
| Electricity | Installed |
Contact Us
Contact us for more information
Helen Yan
Salesperson
www.linkedin.com/in/hyan28
7100 Warden Ave #1a
Markham, Ontario L3R 8B5
(905) 513-0808
(905) 513-0608
www.atriumhomerealty.com/














































