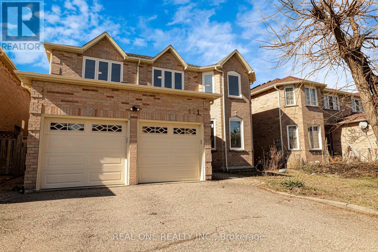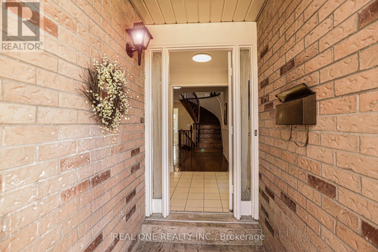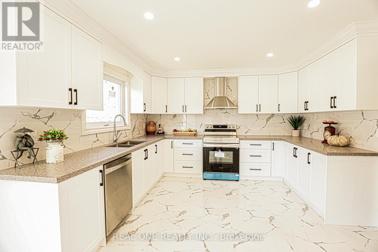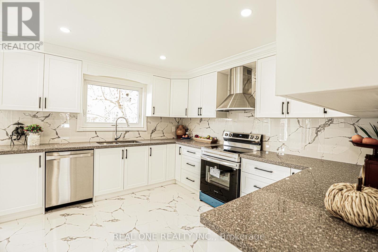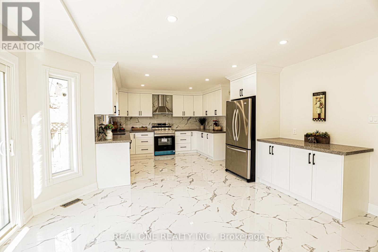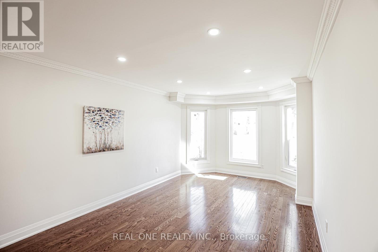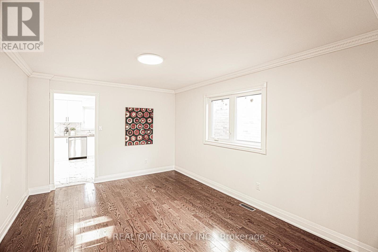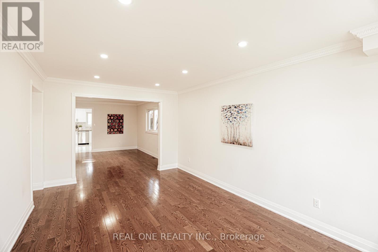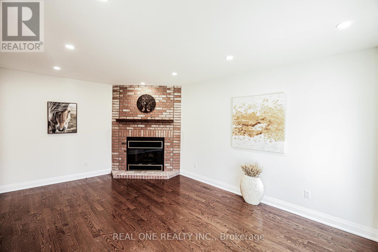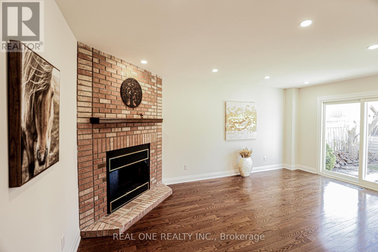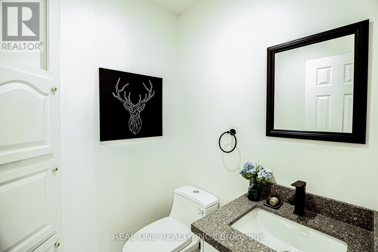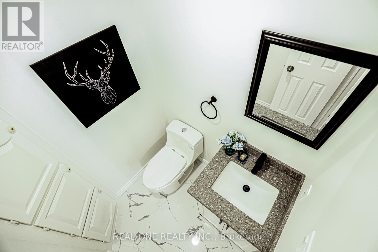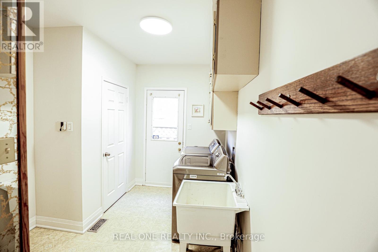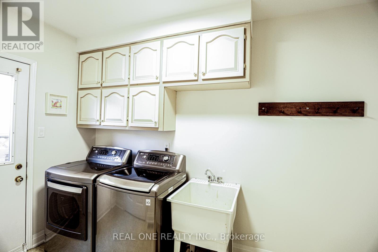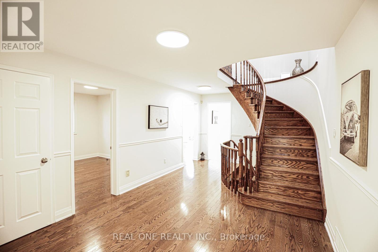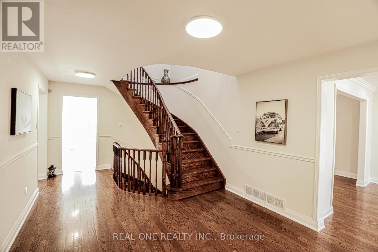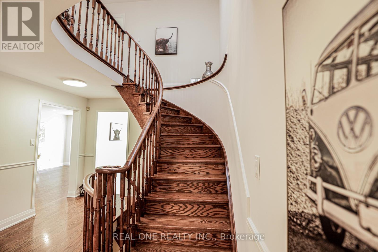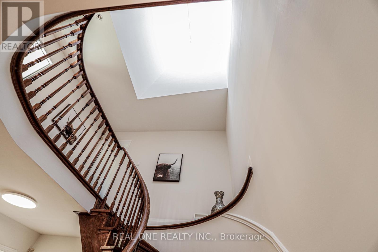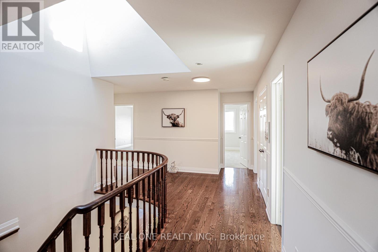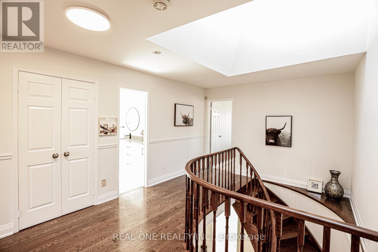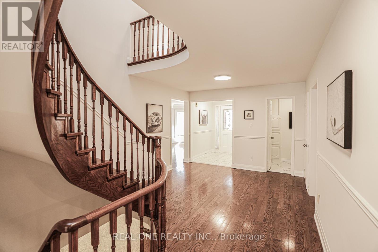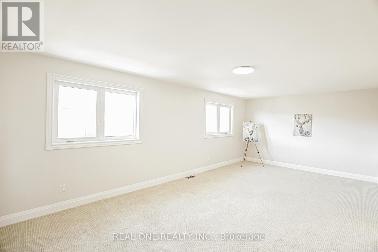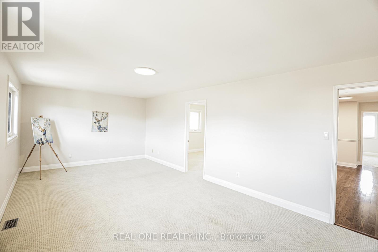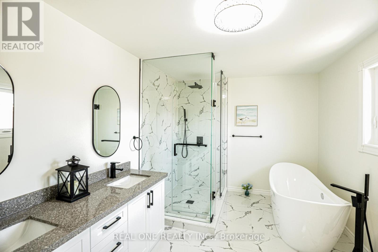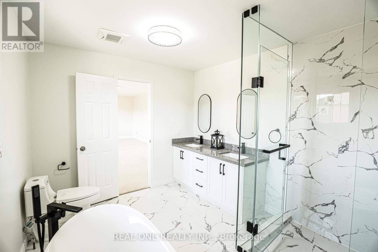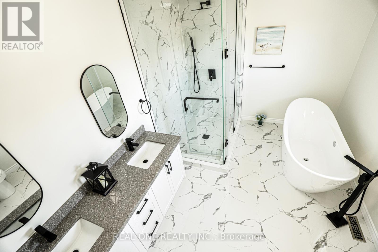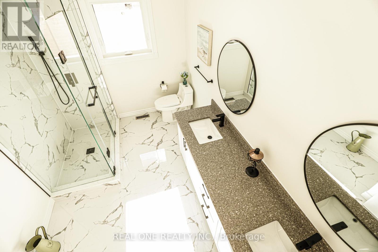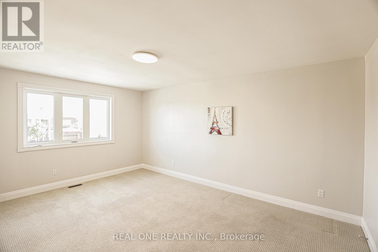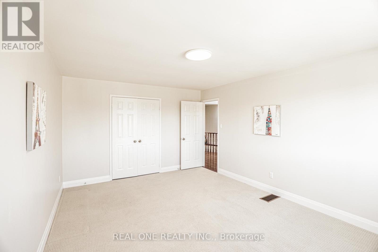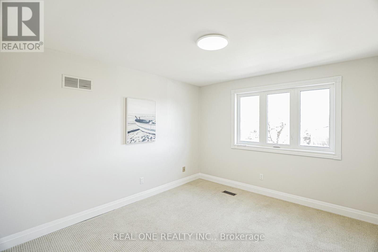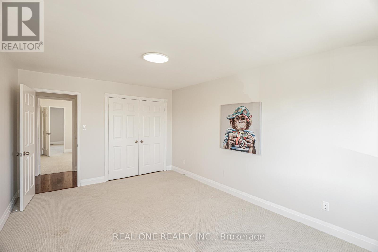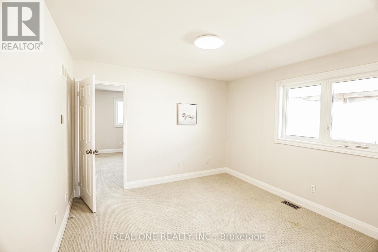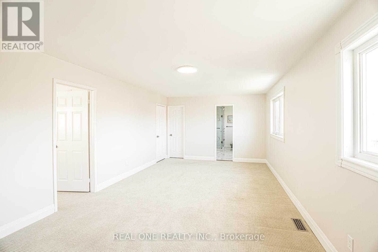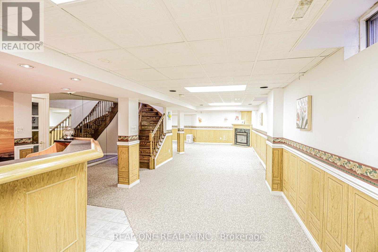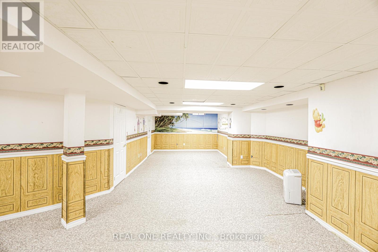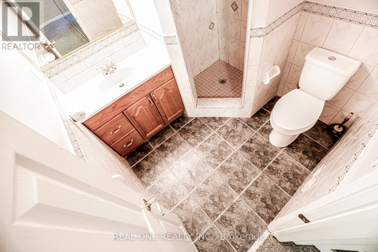621 Winterton Way Mississauga, Ontario L5R 3J3
$1,599,900
Stunning 5-Bed, 4-Bath Detached Home! This beautifully upgraded residence boasts a brand-new gourmet kitchen with state-of-the-art appliances, fully renovated washrooms, fresh designer paint, and sleek modern pot lights throughout. Enjoy year-round comfort with Vinyl Pro triple-pane casement windows, delivering exceptional energy efficiency. With approximately 3,200 sq. ft. above grade plus a spacious finished basement, this home offers elegant hardwood flooring, a grand spiral oak staircase, and countless high-quality upgrades, making it truly move-in ready. Unbeatable Location! Just minutes to Highways 403, 407, and 401, and a short drive to Square One, fine dining, top schools, parks, and more, everything you need is right at your doorstep! (id:24801)
Property Details
| MLS® Number | W12114433 |
| Property Type | Single Family |
| Community Name | Hurontario |
| Equipment Type | Water Heater |
| Parking Space Total | 5 |
| Rental Equipment Type | Water Heater |
Building
| Bathroom Total | 4 |
| Bedrooms Above Ground | 5 |
| Bedrooms Total | 5 |
| Appliances | Dishwasher, Dryer, Range, Washer, Refrigerator |
| Basement Development | Finished |
| Basement Type | N/a (finished) |
| Construction Style Attachment | Detached |
| Cooling Type | Central Air Conditioning |
| Exterior Finish | Brick |
| Fireplace Present | Yes |
| Flooring Type | Hardwood, Carpeted |
| Foundation Type | Concrete |
| Half Bath Total | 1 |
| Heating Fuel | Natural Gas |
| Heating Type | Forced Air |
| Stories Total | 2 |
| Size Interior | 3,000 - 3,500 Ft2 |
| Type | House |
| Utility Water | Municipal Water |
Parking
| Attached Garage | |
| Garage |
Land
| Acreage | No |
| Sewer | Sanitary Sewer |
| Size Depth | 109 Ft |
| Size Frontage | 45 Ft |
| Size Irregular | 45 X 109 Ft |
| Size Total Text | 45 X 109 Ft |
Rooms
| Level | Type | Length | Width | Dimensions |
|---|---|---|---|---|
| Second Level | Primary Bedroom | 7 m | 3.76 m | 7 m x 3.76 m |
| Second Level | Bedroom 2 | 5.79 m | 3.45 m | 5.79 m x 3.45 m |
| Second Level | Bedroom 3 | 3.75 m | 3.45 m | 3.75 m x 3.45 m |
| Second Level | Bedroom 4 | 5.08 m | 3.65 m | 5.08 m x 3.65 m |
| Main Level | Living Room | 5.89 m | 3.45 m | 5.89 m x 3.45 m |
| Main Level | Dining Room | 4.57 m | 3.45 m | 4.57 m x 3.45 m |
| Main Level | Kitchen | 7 m | 3.76 m | 7 m x 3.76 m |
| Main Level | Family Room | 5.74 m | 3.65 m | 5.74 m x 3.65 m |
| Main Level | Den | 3.65 m | 2.95 m | 3.65 m x 2.95 m |
https://www.realtor.ca/real-estate/28239195/621-winterton-way-mississauga-hurontario-hurontario
Contact Us
Contact us for more information
Peter Feng
Salesperson
homehome.club/
1660 North Service Rd E #103
Oakville, Ontario L6H 7G3
(905) 281-2888
(905) 281-2880



