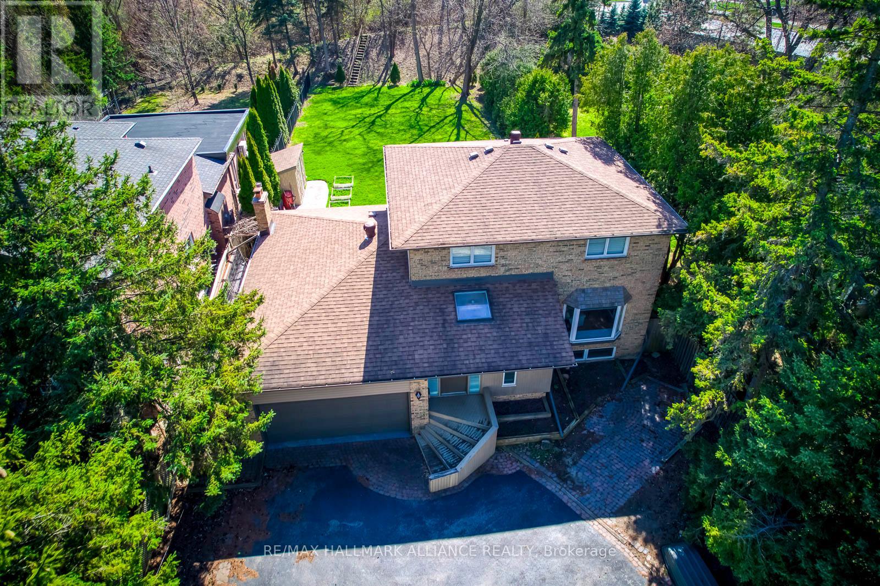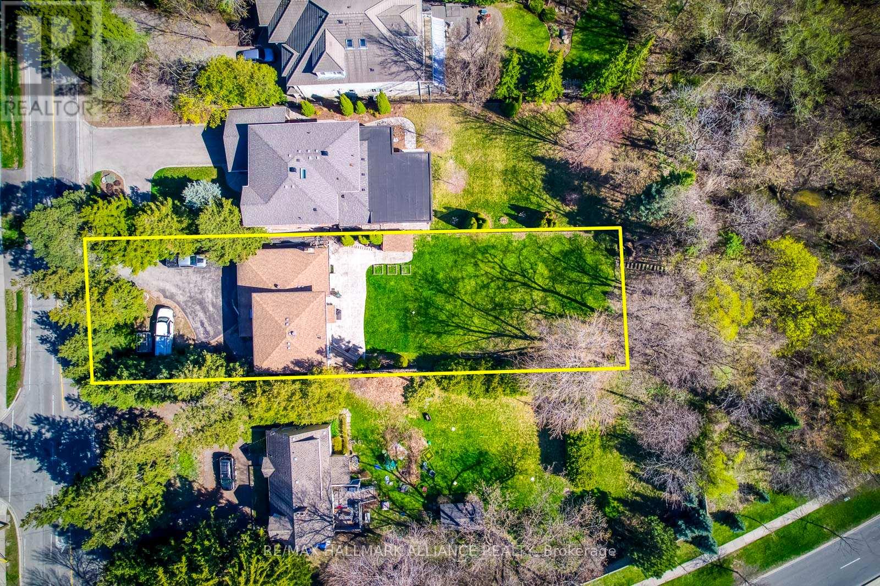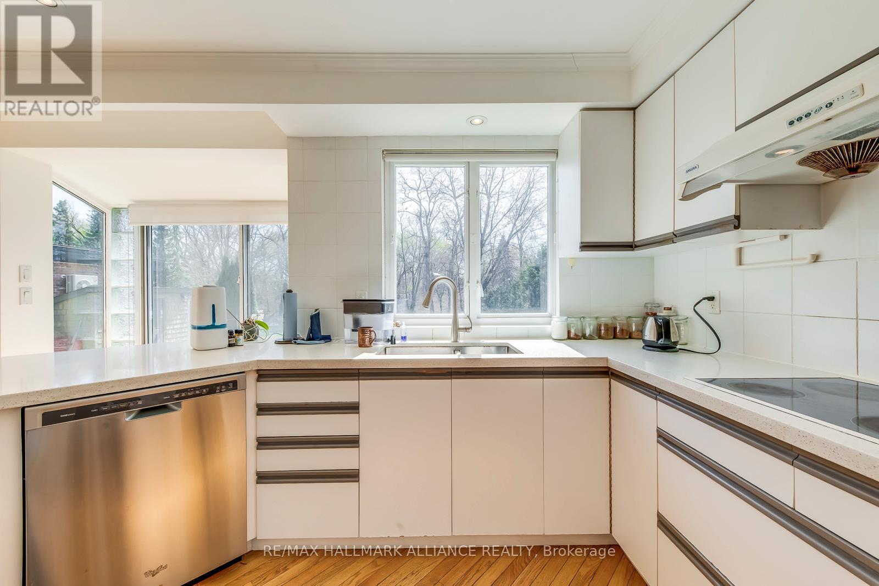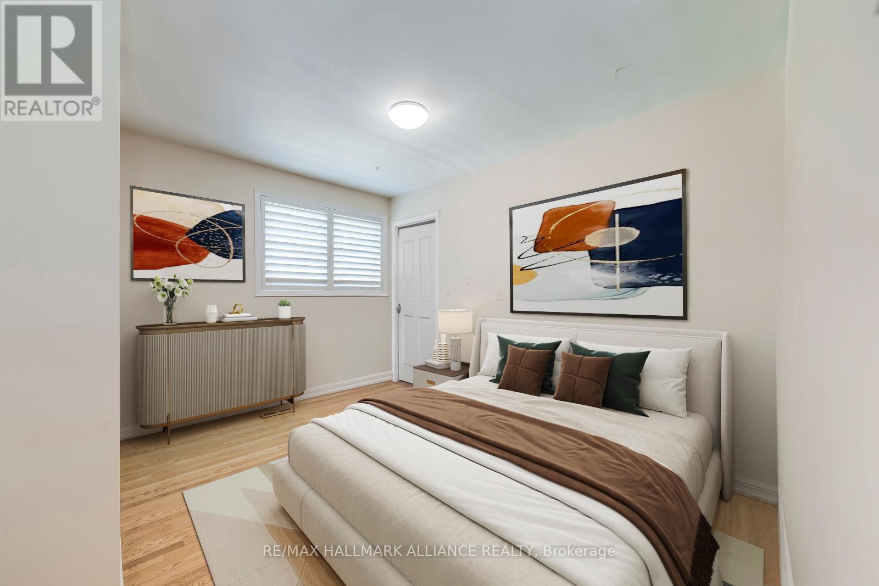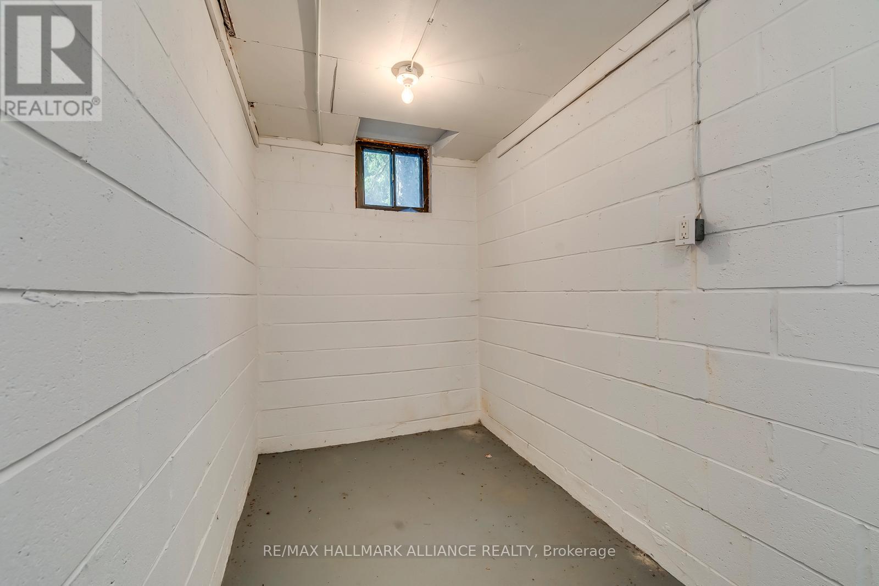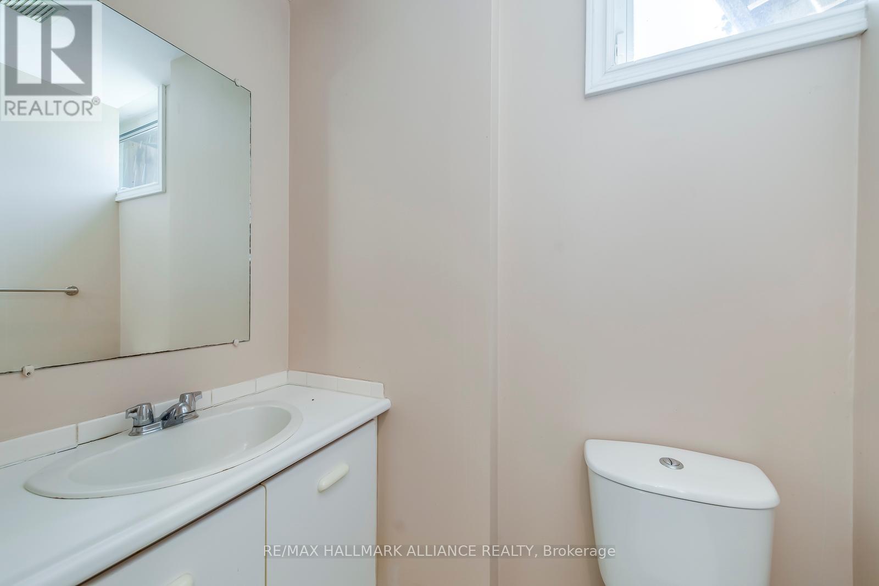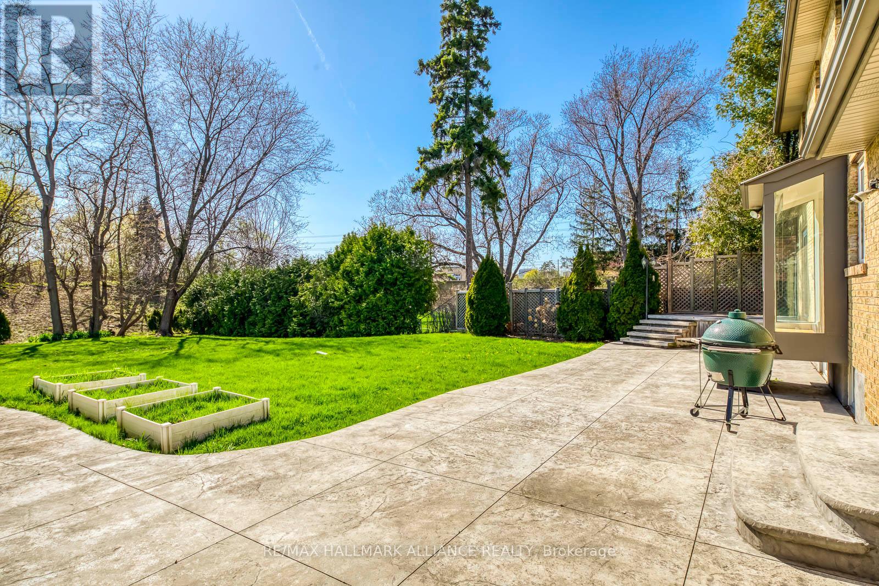494 Chartwell Road Oakville, Ontario L6J 4A5
$2,199,000
Gorgeous Family Home on Prestigious Chartwell Road in Old OakvilleNestled on a prime 0.29-acre west-facing lot backing onto serene woodlands, this immaculate 4+2 bedroom residence is situated on the coveted "Street of Dreams" Chartwell Road in the heart of highly sought-after Old Oakville. Offering endless potential, this exceptional property is ideal for families looking to move in, renovate, or build their custom dream home in a prestigious neighbourhood.The beautifully maintained home features gleaming hardwood floors, spacious living, dining, family principal rooms, and a thoughtfully updated patio and deck perfect for outdoor entertaining. The finished basement, with a private separate entrance, includes a 2-bedroom in-law suite complete with a full kitchen and bathroom, offering incredible flexibility for multigenerational living or rental income.Enjoy unparalleled convenience with a short walk to Whole Foods, Longos, charming local restaurants, top-rated schools, and minutes to the GO Station and QEW. This is a rare opportunity to own a slice of Oakville's most desirable enclave where lifestyle, luxury, and location meet. (id:24801)
Property Details
| MLS® Number | W12109804 |
| Property Type | Single Family |
| Community Name | 1013 - OO Old Oakville |
| Equipment Type | Water Heater |
| Features | Wooded Area, Conservation/green Belt, In-law Suite |
| Parking Space Total | 6 |
| Rental Equipment Type | Water Heater |
Building
| Bathroom Total | 3 |
| Bedrooms Above Ground | 4 |
| Bedrooms Below Ground | 2 |
| Bedrooms Total | 6 |
| Age | 31 To 50 Years |
| Appliances | Central Vacuum, Dryer, Washer |
| Basement Development | Finished |
| Basement Features | Apartment In Basement |
| Basement Type | N/a, N/a (finished) |
| Construction Style Attachment | Detached |
| Cooling Type | Central Air Conditioning |
| Exterior Finish | Brick, Vinyl Siding |
| Fireplace Present | Yes |
| Foundation Type | Unknown |
| Heating Fuel | Natural Gas |
| Heating Type | Forced Air |
| Stories Total | 2 |
| Size Interior | 1,500 - 2,000 Ft2 |
| Type | House |
| Utility Water | Municipal Water |
Parking
| Attached Garage | |
| Garage |
Land
| Acreage | No |
| Sewer | Sanitary Sewer |
| Size Depth | 210 Ft |
| Size Frontage | 60 Ft |
| Size Irregular | 60 X 210 Ft |
| Size Total Text | 60 X 210 Ft|1/2 - 1.99 Acres |
| Zoning Description | Rl3-0 |
Rooms
| Level | Type | Length | Width | Dimensions |
|---|---|---|---|---|
| Second Level | Primary Bedroom | 4 m | 3.68 m | 4 m x 3.68 m |
| Second Level | Bedroom 2 | 3.68 m | 3.38 m | 3.68 m x 3.38 m |
| Second Level | Bedroom 3 | 3.84 m | 2.28 m | 3.84 m x 2.28 m |
| Second Level | Bedroom 4 | 2.72 m | 2.72 m | 2.72 m x 2.72 m |
| Lower Level | Bedroom | 3 m | 3.2 m | 3 m x 3.2 m |
| Lower Level | Recreational, Games Room | 3 m | 2 m | 3 m x 2 m |
| Lower Level | Kitchen | 2 m | 2 m | 2 m x 2 m |
| Lower Level | Bedroom 5 | 3 m | 3.2 m | 3 m x 3.2 m |
| Ground Level | Living Room | 5.26 m | 4.22 m | 5.26 m x 4.22 m |
| Ground Level | Dining Room | 3.43 m | 2.96 m | 3.43 m x 2.96 m |
| Ground Level | Kitchen | 4.24 m | 3.78 m | 4.24 m x 3.78 m |
| Ground Level | Family Room | 6.15 m | 4.05 m | 6.15 m x 4.05 m |
Contact Us
Contact us for more information
Peter He
Broker
www.peterhe.ca/
www.facebook.com/peterherealestate/?modal=admin_todo_tour
515 Dundas St West #3b
Oakville, Ontario L6M 1L9
(905) 257-7500
(905) 257-8841



