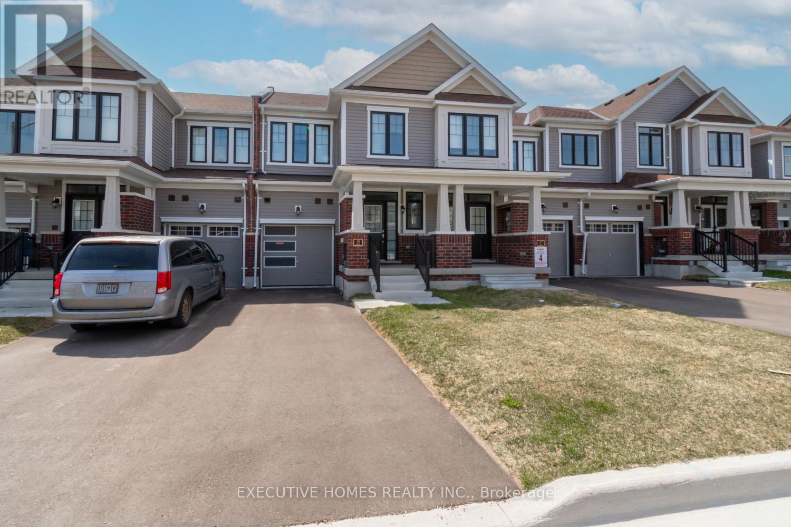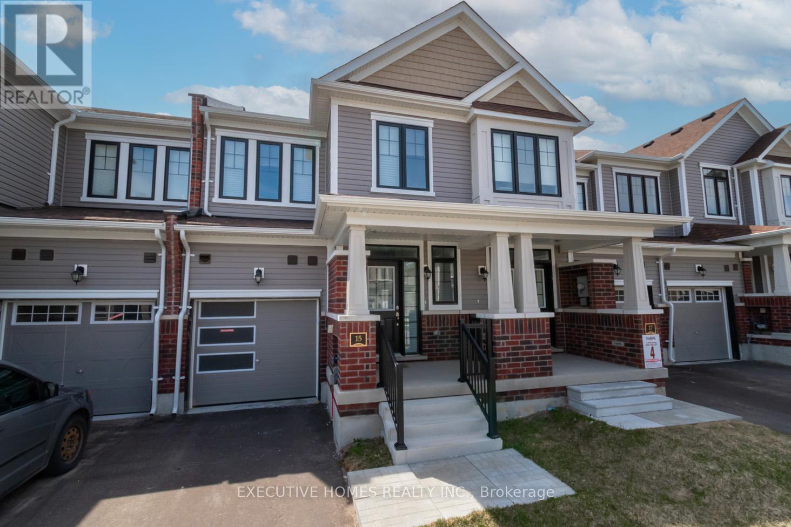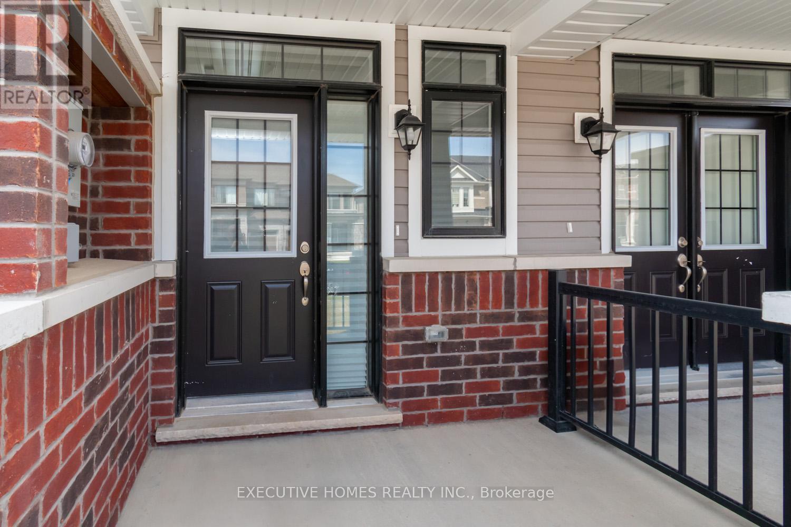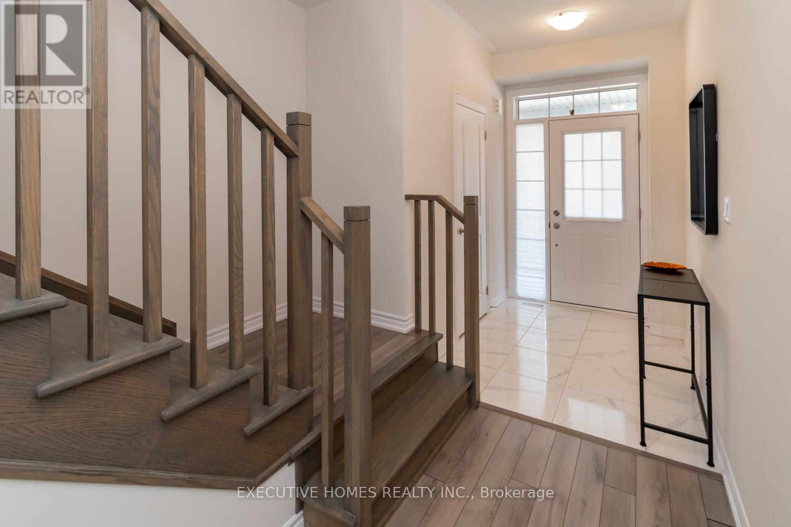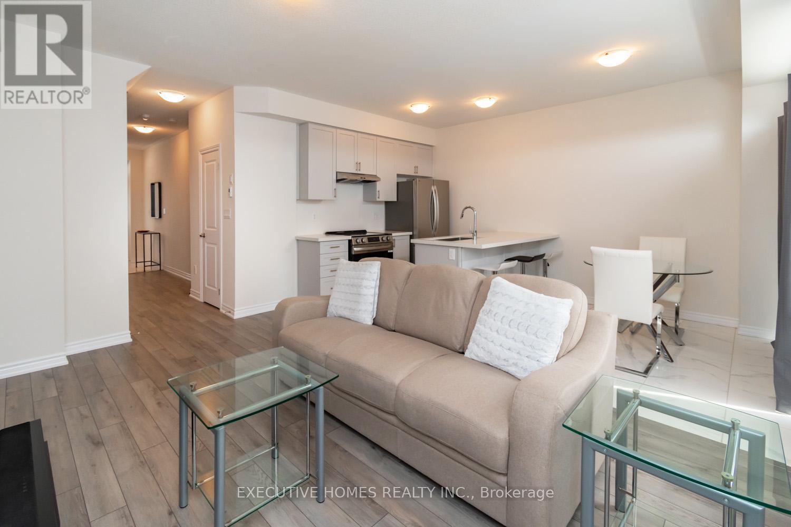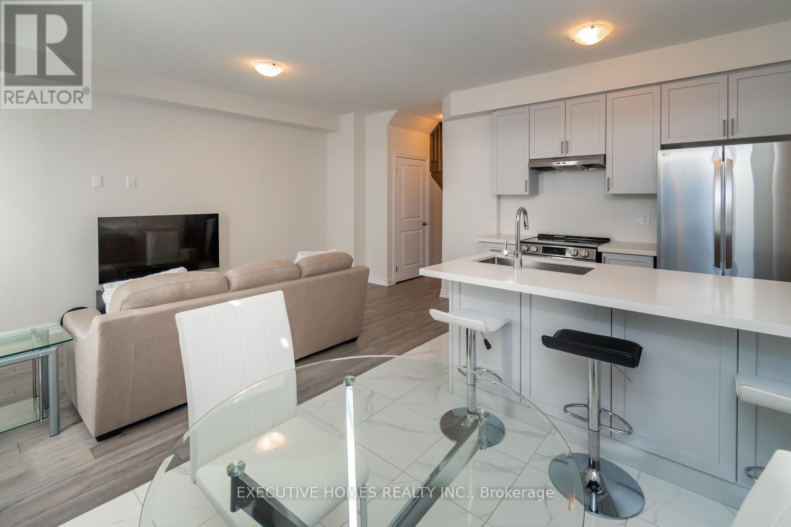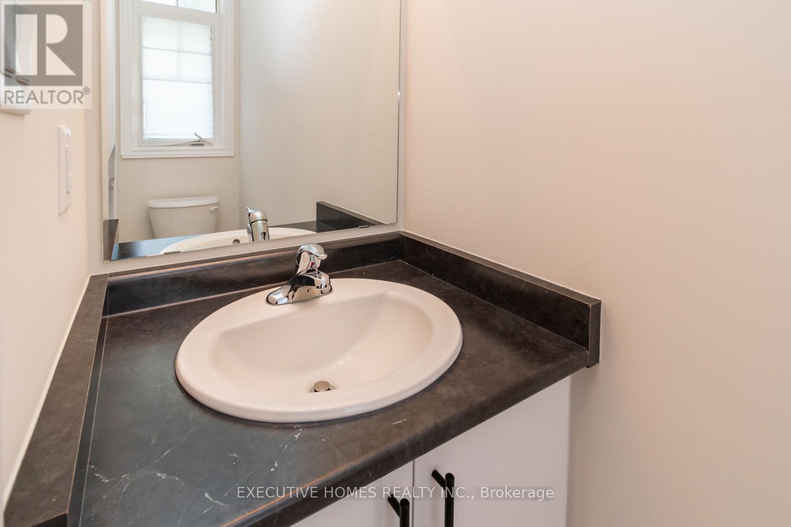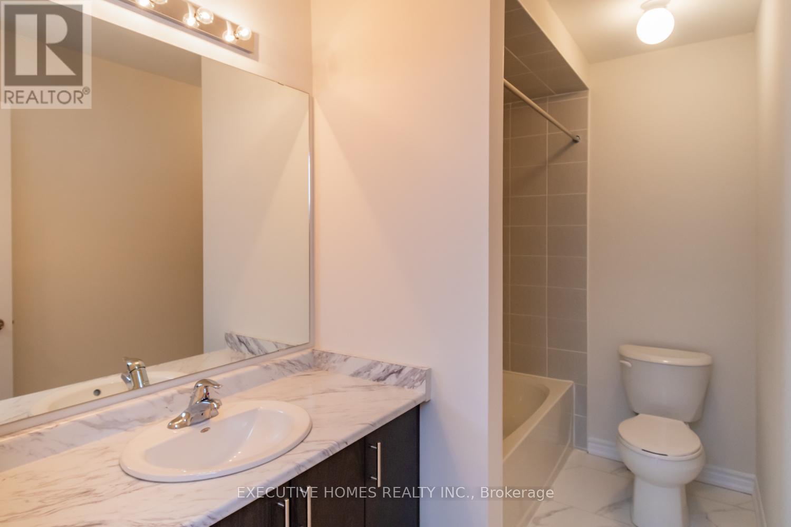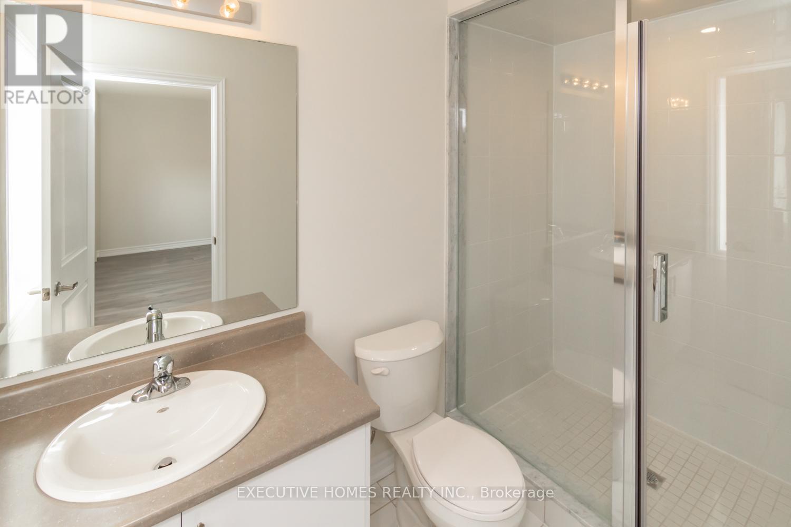15 Rochester Drive Barrie, Ontario L9J 0V9
$774,999
Newly Built Fernbrook Townhome in Prime Barrie Location! Stylish 3-bed, 3-bath home with top-to-bottom upgrades. Enjoy an open-concept kitchen with custom Niki cabinetry, premium Blanco sink, polished stone cutout, and chrome pull-down faucet. Bright breakfast area opens to a private deck and garden. Spacious family room with upgraded outlet, large windows, and elegant powder room. The primary suite features a large closet and ensuite, while two additional bedrooms offer street-facing views and natural light. Includes 3 parking spaces with a built-in garage and automatic door. Unfinished basement with above-grade windows ready for your personal touch. Close to top-rated schools, shops, Barrie GO Station (3 mins), parks, trails, and HWY 400. Only 15 minutes to downtown Barrie! (id:24801)
Property Details
| MLS® Number | S12100418 |
| Property Type | Single Family |
| Community Name | Innis-Shore |
| Easement | None |
| Equipment Type | Water Heater |
| Features | Sump Pump |
| Parking Space Total | 3 |
| Rental Equipment Type | Water Heater |
Building
| Bathroom Total | 3 |
| Bedrooms Above Ground | 3 |
| Bedrooms Total | 3 |
| Appliances | Water Heater, Water Meter, Dishwasher, Hood Fan, Stove, Refrigerator |
| Basement Development | Unfinished |
| Basement Type | N/a (unfinished) |
| Construction Style Attachment | Attached |
| Cooling Type | Central Air Conditioning |
| Exterior Finish | Brick, Vinyl Siding |
| Flooring Type | Ceramic, Laminate |
| Foundation Type | Block, Concrete |
| Half Bath Total | 2 |
| Heating Fuel | Natural Gas |
| Heating Type | Forced Air |
| Stories Total | 2 |
| Size Interior | 1,100 - 1,500 Ft2 |
| Type | Row / Townhouse |
| Utility Water | Municipal Water |
Parking
| Garage |
Land
| Access Type | Year-round Access |
| Acreage | No |
| Sewer | Sanitary Sewer |
| Size Depth | 100 Ft |
| Size Frontage | 20 Ft |
| Size Irregular | 20 X 100 Ft |
| Size Total Text | 20 X 100 Ft |
| Zoning Description | Residential |
Rooms
| Level | Type | Length | Width | Dimensions |
|---|---|---|---|---|
| Second Level | Primary Bedroom | 2.83 m | 4.14 m | 2.83 m x 4.14 m |
| Second Level | Bedroom 2 | 3.35 m | 2.99 m | 3.35 m x 2.99 m |
| Second Level | Bedroom 3 | 2.89 m | 2.77 m | 2.89 m x 2.77 m |
| Ground Level | Kitchen | 2.31 m | 2.68 m | 2.31 m x 2.68 m |
| Ground Level | Eating Area | 2.59 m | 2.68 m | 2.59 m x 2.68 m |
| Ground Level | Great Room | 4.72 m | 3.04 m | 4.72 m x 3.04 m |
Utilities
| Cable | Available |
| Electricity | Installed |
| Sewer | Installed |
https://www.realtor.ca/real-estate/28207134/15-rochester-drive-barrie-innis-shore-innis-shore
Contact Us
Contact us for more information
Nav Dhillon
Salesperson
www.facebook.com/navjot.dhillon.904
290 Traders Blvd East #1
Mississauga, Ontario L4Z 1W7
(905) 890-1300
(905) 890-1305


