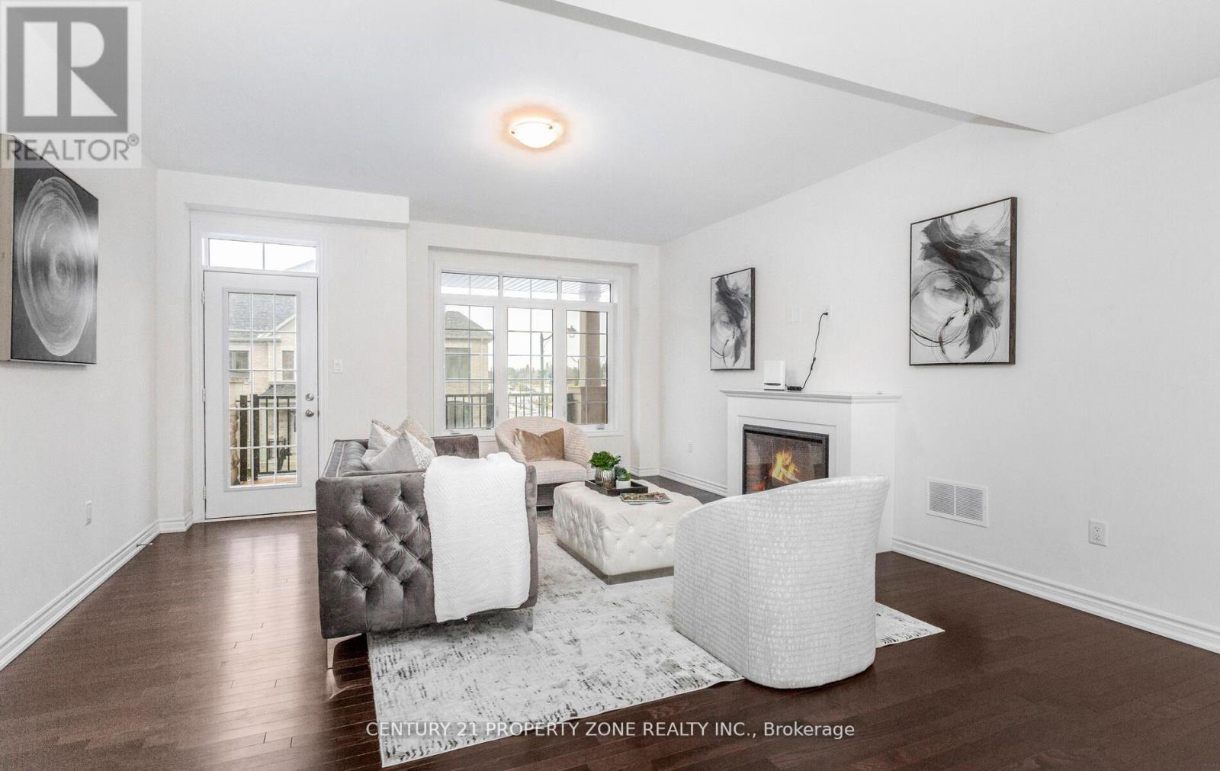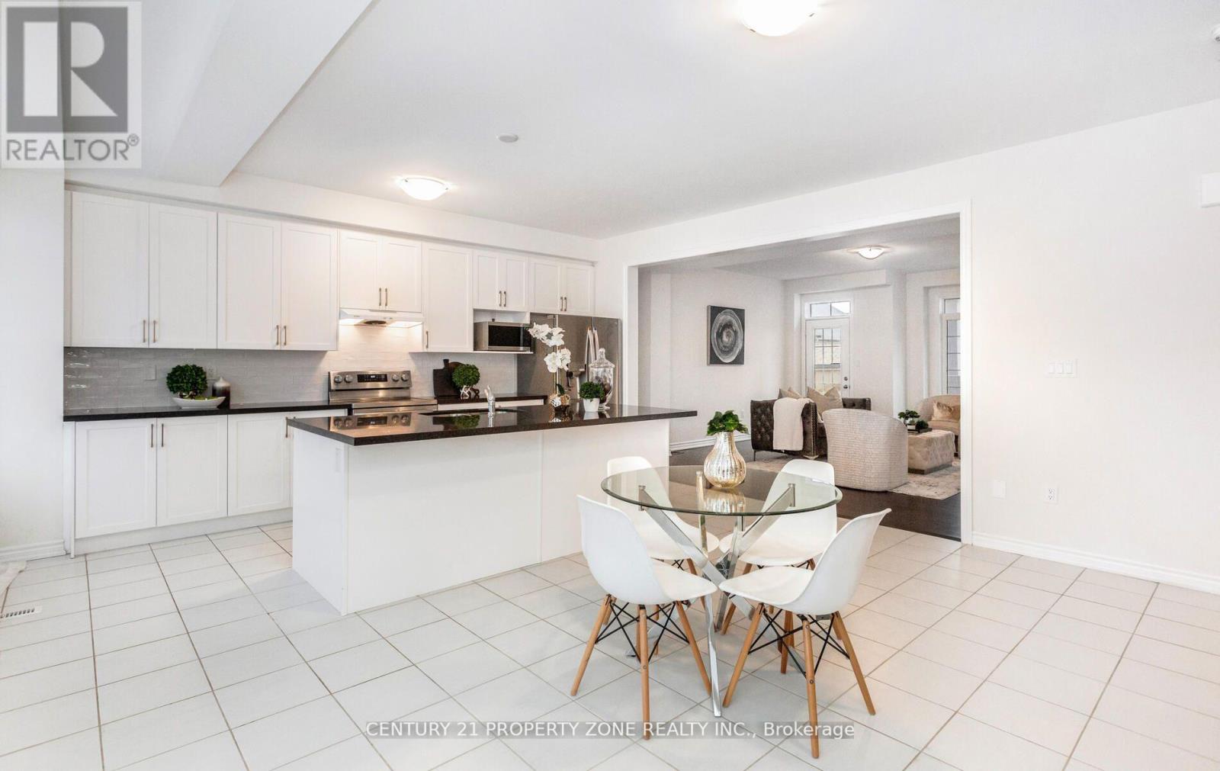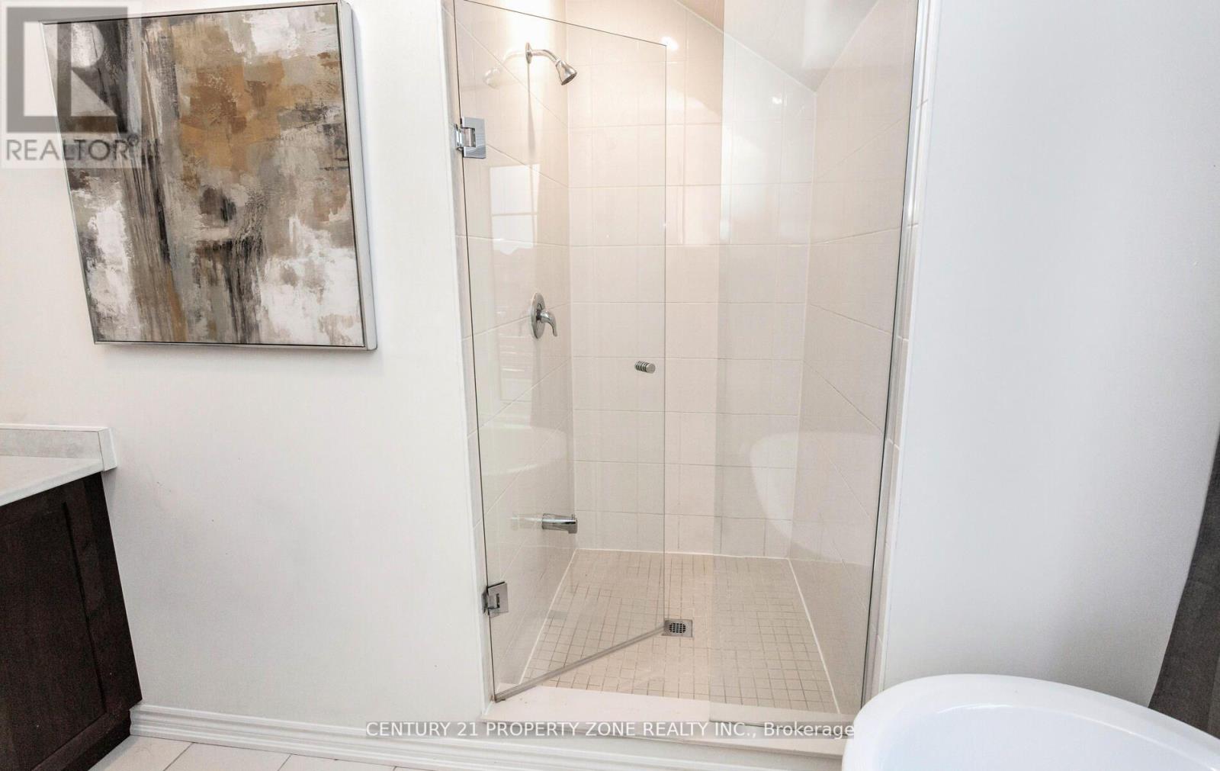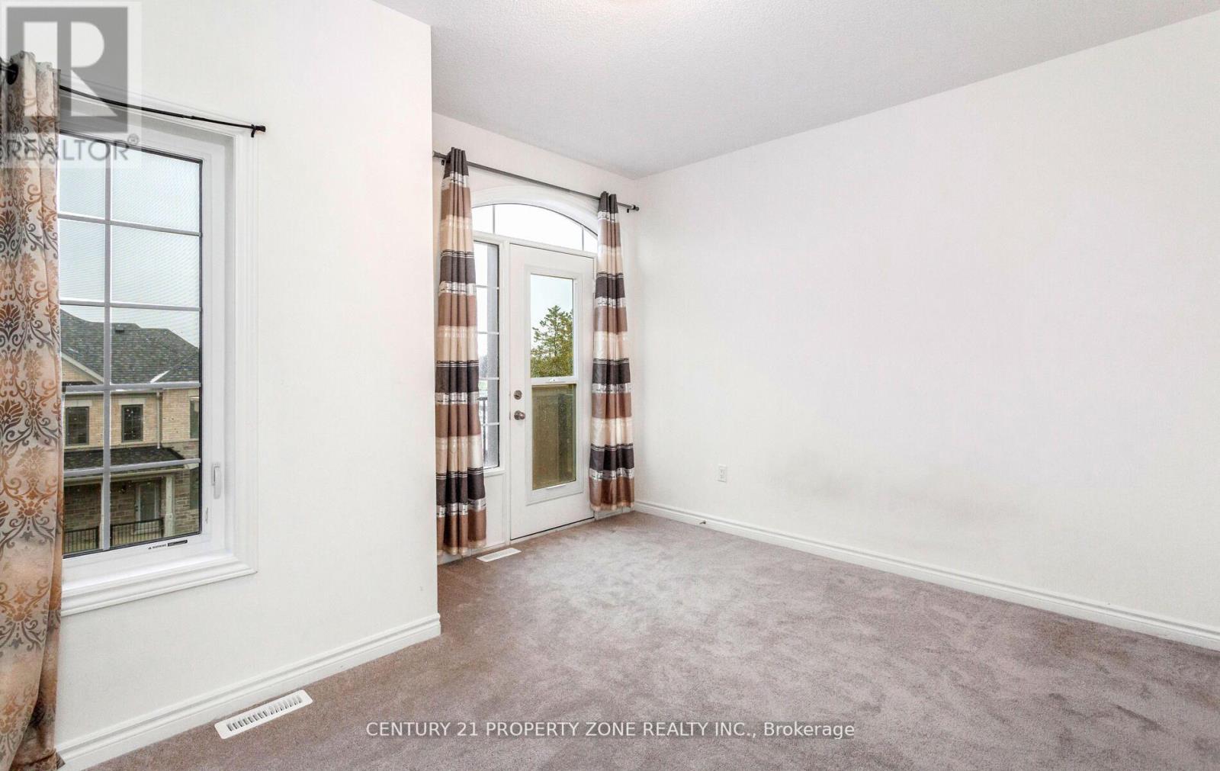69 Hayrake Street Brampton, Ontario L6Z 0A2
$1,035,000
This is a double garage, 2430 Sq ft . Rare-to-find luxury townhouse offering 6 parking spaces and 5 spacious bedrooms4 located on the upper floor and 1 bedroom conveniently located on the ground floor, thoughtfully designed for elderly family members. Nestled amidst serene conservation areas and lush parks, this one-of-a-kind freehold townhouse is the epitome of luxury living.With 3 elegantly designed full bathrooms, a powder room, and an upgraded modern kitchen featuring high-end appliances, this home perfectly balances style and practicality. The open and airy layout creates a warm and inviting space for family living, while the private backyard offers a serene retreat for relaxation or gatherings.Located in a prime Brampton neighborhood close to all amenities, this remarkable townhouse blends exclusivity with convenience. Dont miss the opportunity to make this rare gem your dream home! **EXTRAS** Fridge , Stove, Dishwaher, Washer/Dryer. (id:24801)
Property Details
| MLS® Number | W11945266 |
| Property Type | Single Family |
| Community Name | Snelgrove |
| Equipment Type | Water Heater |
| Parking Space Total | 6 |
| Rental Equipment Type | Water Heater |
Building
| Bathroom Total | 4 |
| Bedrooms Above Ground | 5 |
| Bedrooms Total | 5 |
| Age | 0 To 5 Years |
| Basement Development | Unfinished |
| Basement Type | N/a (unfinished) |
| Construction Style Attachment | Attached |
| Cooling Type | Central Air Conditioning |
| Exterior Finish | Brick |
| Half Bath Total | 1 |
| Heating Fuel | Natural Gas |
| Heating Type | Forced Air |
| Stories Total | 3 |
| Size Interior | 2,000 - 2,500 Ft2 |
| Type | Row / Townhouse |
| Utility Water | Municipal Water |
Parking
| Attached Garage |
Land
| Acreage | No |
| Sewer | Sanitary Sewer |
| Size Depth | 74 Ft |
| Size Frontage | 25 Ft |
| Size Irregular | 25 X 74 Ft |
| Size Total Text | 25 X 74 Ft |
Rooms
| Level | Type | Length | Width | Dimensions |
|---|---|---|---|---|
| Third Level | Bedroom | 3.906 m | 3.87 m | 3.906 m x 3.87 m |
| Third Level | Bedroom 2 | 4.05 m | 3.62 m | 4.05 m x 3.62 m |
| Third Level | Bedroom 3 | 3.9 m | 3.01 m | 3.9 m x 3.01 m |
| Main Level | Bedroom 4 | 3.4 m | 3.1 m | 3.4 m x 3.1 m |
| Main Level | Family Room | 5.42 m | 4.64 m | 5.42 m x 4.64 m |
| Main Level | Other | 7.3 m | 1.5 m | 7.3 m x 1.5 m |
| Main Level | Other | 3.1 m | 2.1 m | 3.1 m x 2.1 m |
| Main Level | Dining Room | 5.2 m | 3.3 m | 5.2 m x 3.3 m |
| Main Level | Kitchen | 2.95 m | 5.2 m | 2.95 m x 5.2 m |
| Ground Level | Bedroom 5 | 3.6 m | 2.37 m | 3.6 m x 2.37 m |
https://www.realtor.ca/real-estate/27853522/69-hayrake-street-brampton-snelgrove-snelgrove
Contact Us
Contact us for more information
Kash Singh
Salesperson
www.kashsinghrealtor.com/
www.facebook.com/profile.php?id=100070829702545
x.com/Kashsrealtor
www.linkedin.com/in/kash-singh-885490223/
8975 Mcclaughlin Rd #6
Brampton, Ontario L6Y 0Z6
(647) 910-9999









































