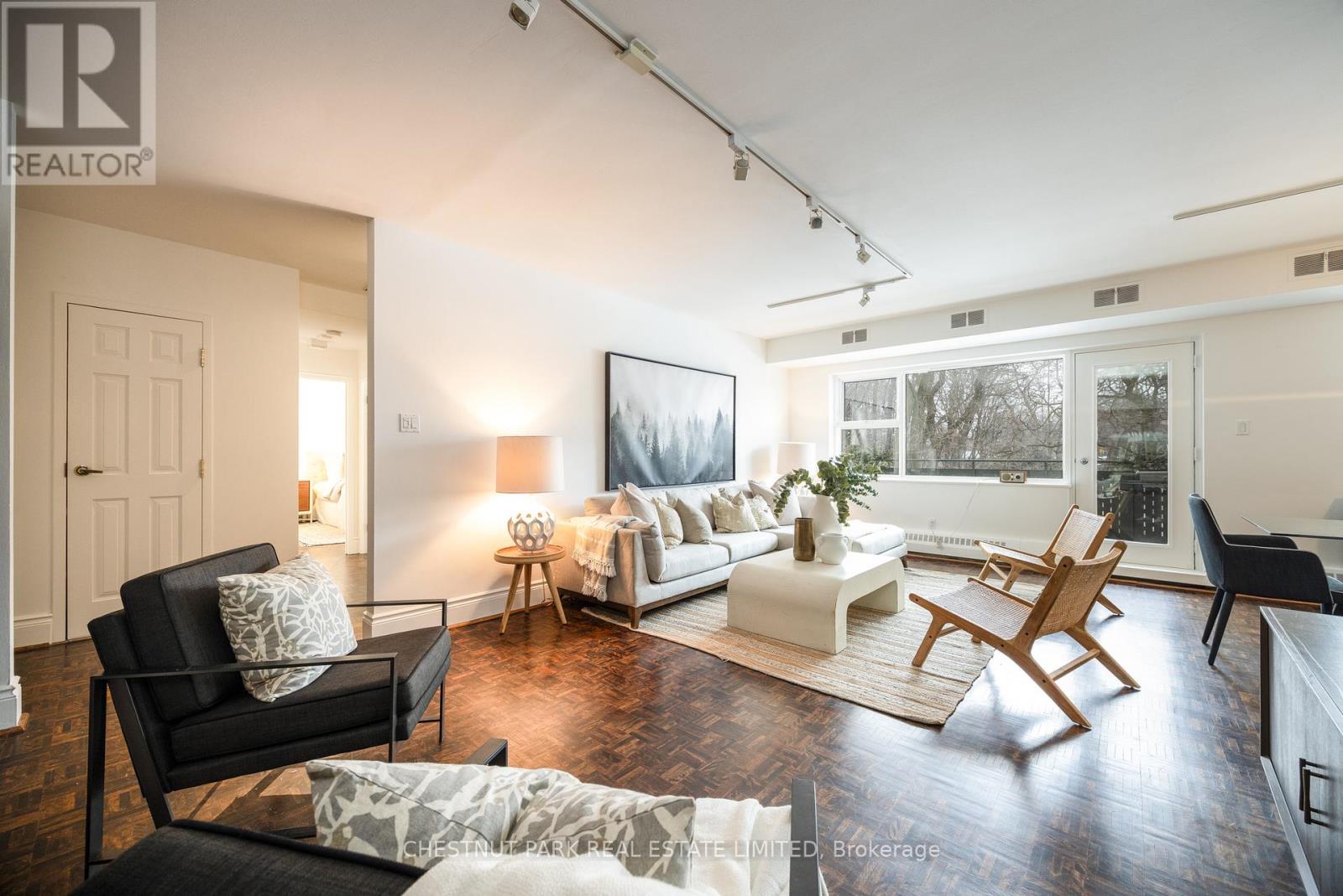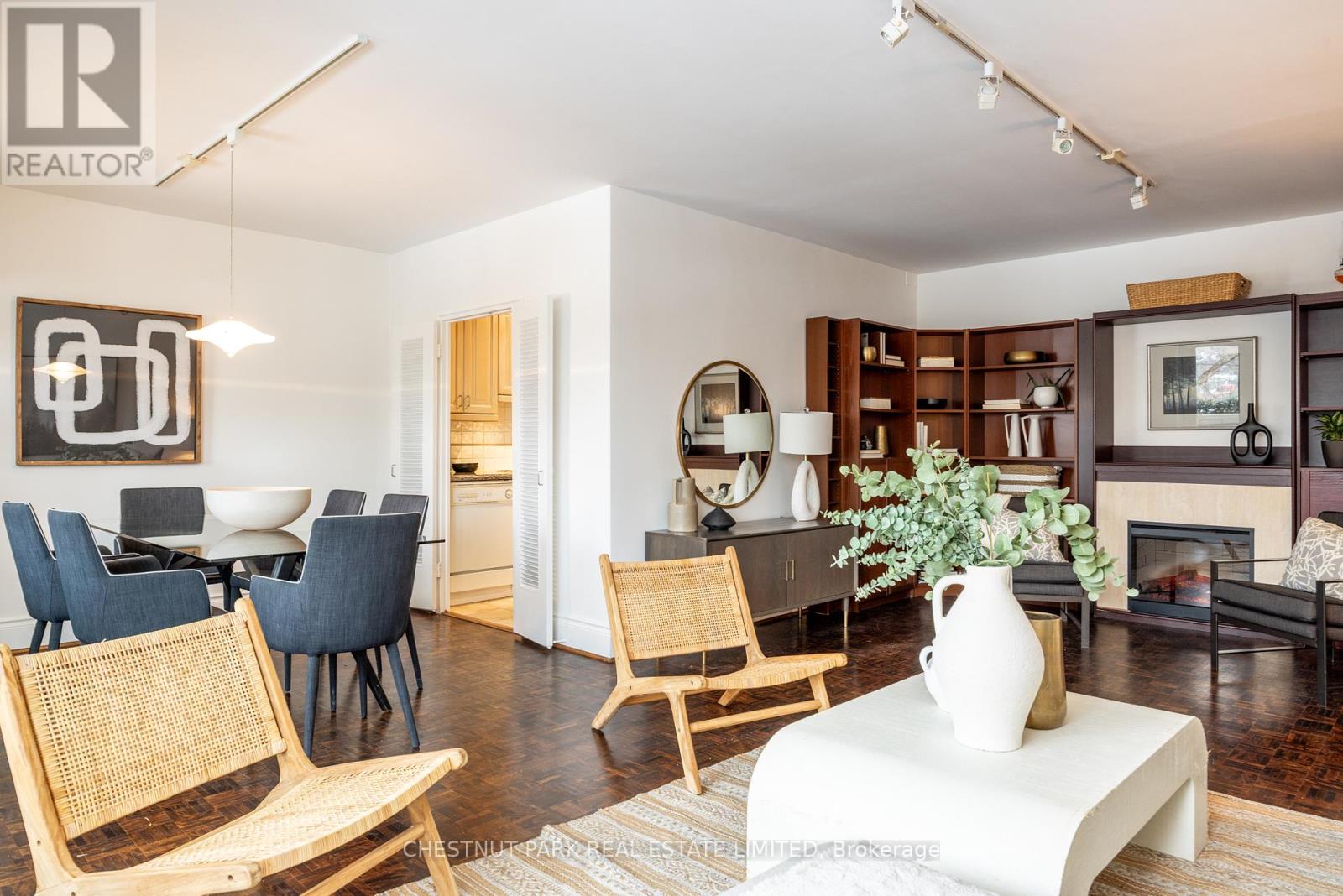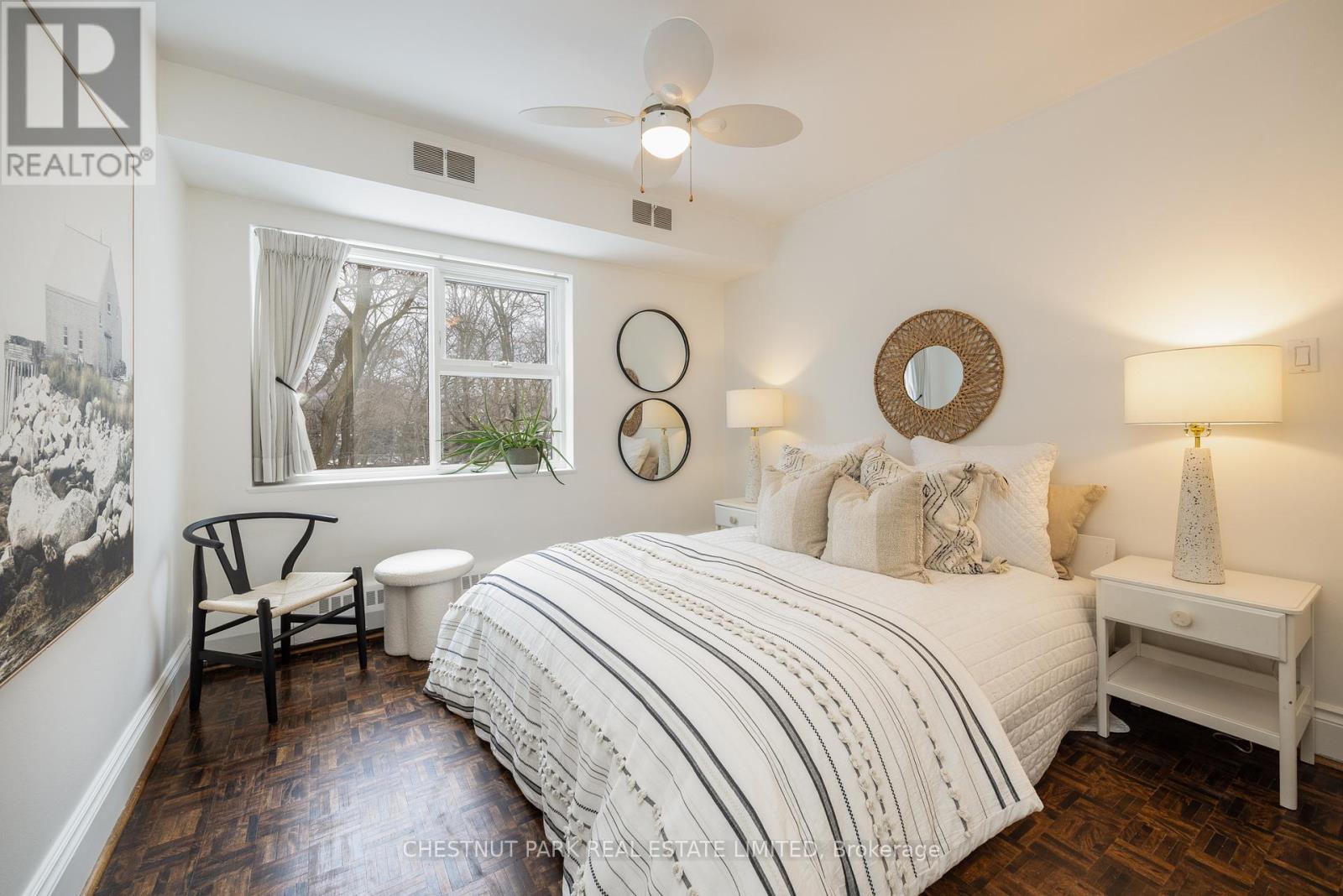704 - 21 Dale Avenue Toronto, Ontario M4W 1K3
$959,000Maintenance, Parking, Cable TV, Water, Heat, Insurance, Common Area Maintenance
$1,917.04 Monthly
Maintenance, Parking, Cable TV, Water, Heat, Insurance, Common Area Maintenance
$1,917.04 MonthlySeldomly available 2 bedroom, 2 bathroom suite perched privately over the Rosedale Ravine Lands in Toronto's exclusive South Rosedale neighbourhood. The Kensington Apartments at 21 Dale Avenue is an iconic address set on an expansive 5-acre, beautifully landscaped ravine lot that includes walking trails, gardens, indoor and outdoor pools, sauna, gym, and 24hr concierge. Suite #704 is a fabulous, bright, 2 bedroom suite with a rare 2nd bathroom, parquet hardwood flooring, 127sf walkout balcony overlooking green space, a second butler's door with entry directly into the kitchen, and one of very few suites with central A/C. This suite boasts large living spaces, classic architectural elements and a practical layout. A superb suite in an exceptional building all within Toronto's finest neighbourhood. Easy access to Castle Frank TTC, DVP, parks and trails and close proximity to Yorkville, Danforth and Bloor Street Shopping and restaurants. (id:24801)
Property Details
| MLS® Number | C11989236 |
| Property Type | Single Family |
| Community Name | Rosedale-Moore Park |
| Community Features | Pet Restrictions |
| Features | Balcony |
| Parking Space Total | 1 |
Building
| Bathroom Total | 2 |
| Bedrooms Above Ground | 2 |
| Bedrooms Total | 2 |
| Amenities | Fireplace(s), Storage - Locker |
| Cooling Type | Central Air Conditioning |
| Exterior Finish | Brick |
| Fireplace Present | Yes |
| Fireplace Total | 1 |
| Flooring Type | Hardwood |
| Half Bath Total | 1 |
| Heating Fuel | Natural Gas |
| Heating Type | Hot Water Radiator Heat |
| Size Interior | 1,000 - 1,199 Ft2 |
| Type | Apartment |
Parking
| Underground | |
| Garage |
Land
| Acreage | No |
Rooms
| Level | Type | Length | Width | Dimensions |
|---|---|---|---|---|
| Flat | Living Room | 6.86 m | 4.19 m | 6.86 m x 4.19 m |
| Flat | Dining Room | 3.48 m | 2.46 m | 3.48 m x 2.46 m |
| Flat | Primary Bedroom | 3.33 m | 2.39 m | 3.33 m x 2.39 m |
| Flat | Primary Bedroom | 5.08 m | 3.58 m | 5.08 m x 3.58 m |
| Flat | Bedroom 2 | 3.38 m | 3.23 m | 3.38 m x 3.23 m |
| Flat | Foyer | 2.77 m | 1.3 m | 2.77 m x 1.3 m |
Contact Us
Contact us for more information
Michael Hamnett
Salesperson
www.chestnutpark.com/
ca.linkedin.com/in/michaelhamnett
1300 Yonge St Ground Flr
Toronto, Ontario M4T 1X3
(416) 925-9191
(416) 925-3935
www.chestnutpark.com/
Jeff Porter
Salesperson
1300 Yonge St Ground Flr
Toronto, Ontario M4T 1X3
(416) 925-9191
(416) 925-3935
www.chestnutpark.com/



























