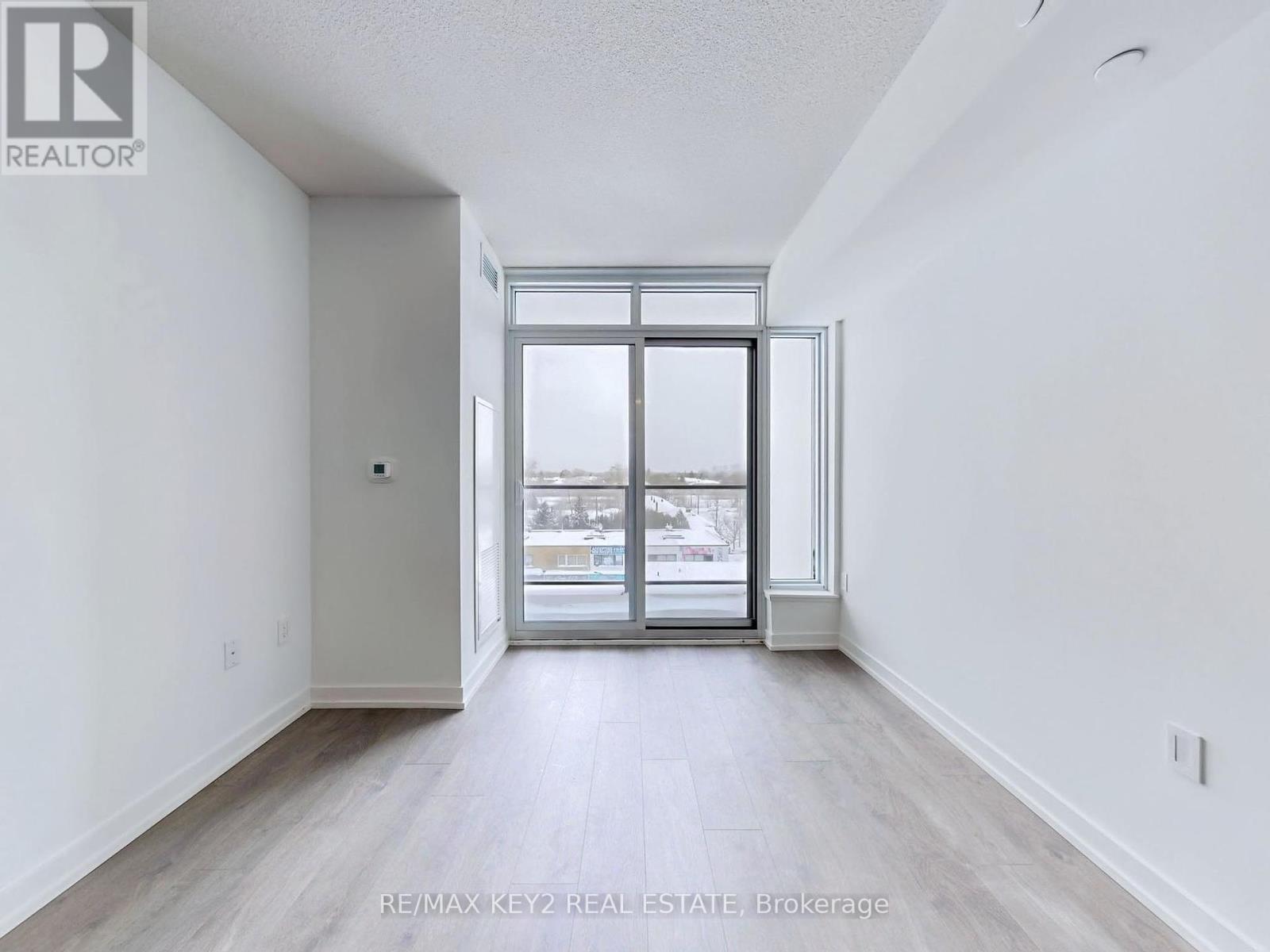611 - 556 Marlee Avenue Toronto, Ontario M6B 0B1
$2,450 Monthly
Step into modern comfort with this brand-new 1+1 bedroom, 2-bathroom condo in the vibrant Yorkdale-Glen Park neighborhood. Offering 675 sq. ft. of stylish, carpet-free living space with a bright eastern exposure, this unit is designed for both functionality and elegance. The open-concept layout connects the kitchen, dining, and living areas, creating an inviting atmosphere. The primary bedroom features a private ensuite, while the versatile den soon to be enclosed with sliding doors offers the perfect space for a home office, guest room, or additional living area. This unit also includes one parking space and a locker for extra storage. Located just steps from Glencairn Station and minutes from Yorkdale Mall, York University, Downsview Park, and major highways, this home combines convenience with modern living. (id:24801)
Property Details
| MLS® Number | W11989983 |
| Property Type | Single Family |
| Community Name | Yorkdale-Glen Park |
| Community Features | Pet Restrictions |
| Parking Space Total | 1 |
Building
| Bathroom Total | 2 |
| Bedrooms Above Ground | 1 |
| Bedrooms Below Ground | 1 |
| Bedrooms Total | 2 |
| Amenities | Storage - Locker |
| Appliances | Dishwasher, Dryer, Microwave, Range, Refrigerator, Stove, Washer |
| Cooling Type | Central Air Conditioning |
| Exterior Finish | Concrete |
| Flooring Type | Laminate |
| Heating Fuel | Natural Gas |
| Heating Type | Forced Air |
| Size Interior | 600 - 699 Ft2 |
| Type | Apartment |
Parking
| Underground | |
| Garage |
Land
| Acreage | No |
Rooms
| Level | Type | Length | Width | Dimensions |
|---|---|---|---|---|
| Flat | Kitchen | 3.05 m | 2.28 m | 3.05 m x 2.28 m |
| Flat | Dining Room | 3.05 m | 3.28 m | 3.05 m x 3.28 m |
| Flat | Living Room | 3.05 m | 3.28 m | 3.05 m x 3.28 m |
| Flat | Primary Bedroom | 3.05 m | 3.35 m | 3.05 m x 3.35 m |
| Flat | Den | 4.37 m | 2.44 m | 4.37 m x 2.44 m |
Contact Us
Contact us for more information
Liam Wickett
Salesperson
(647) 875-8000
(866) 860-7976
www.teamrajpal.com/


























