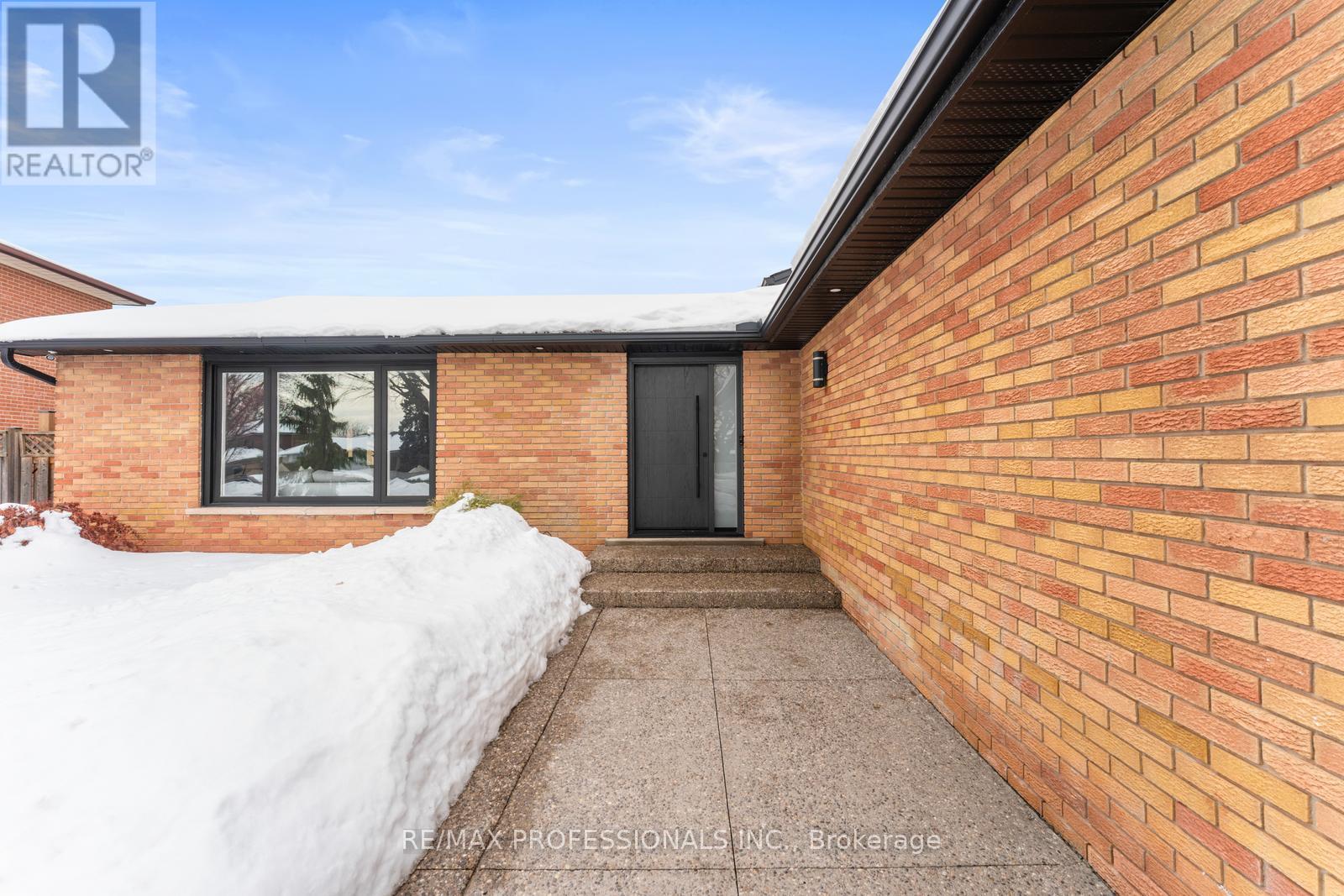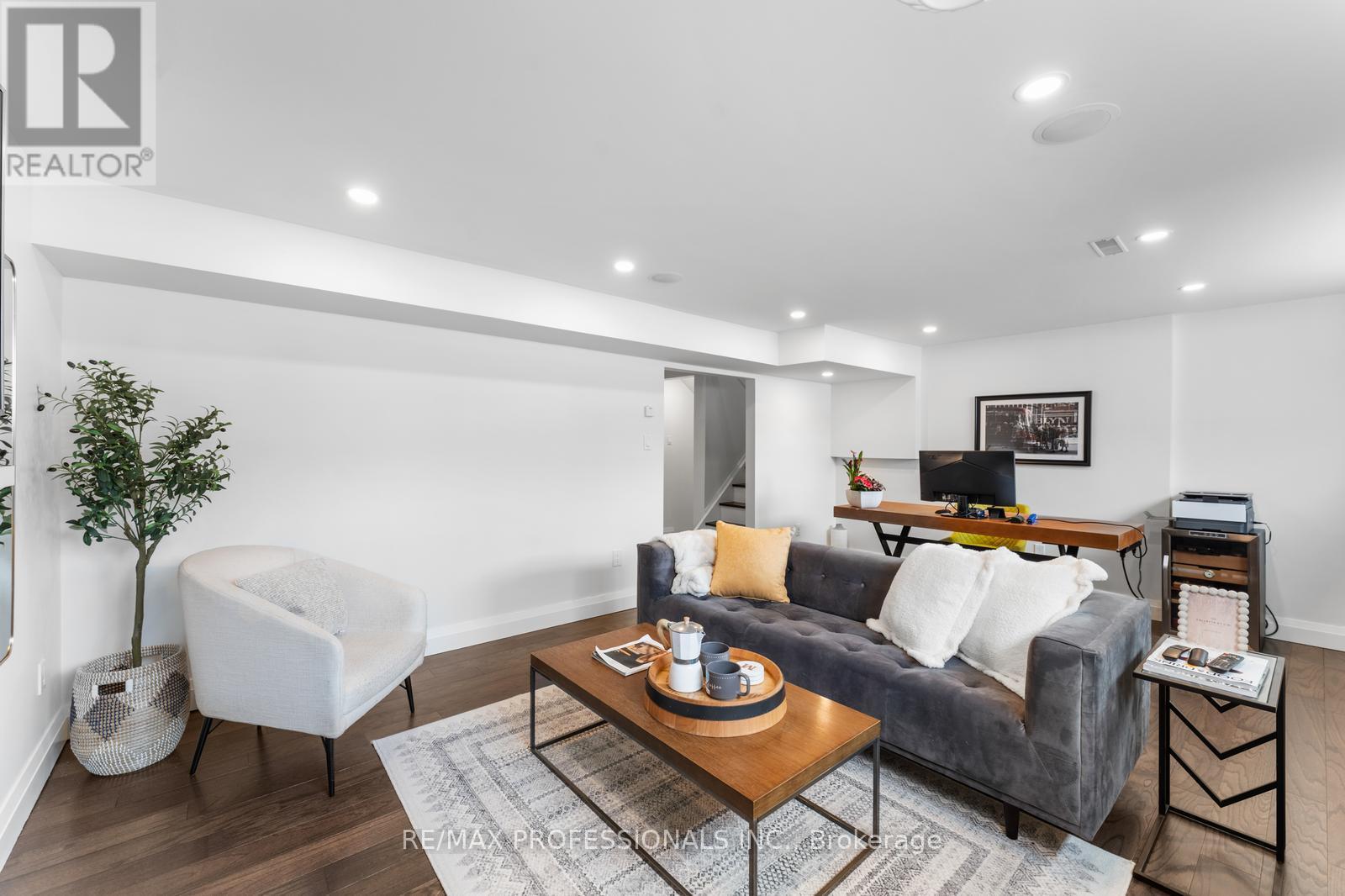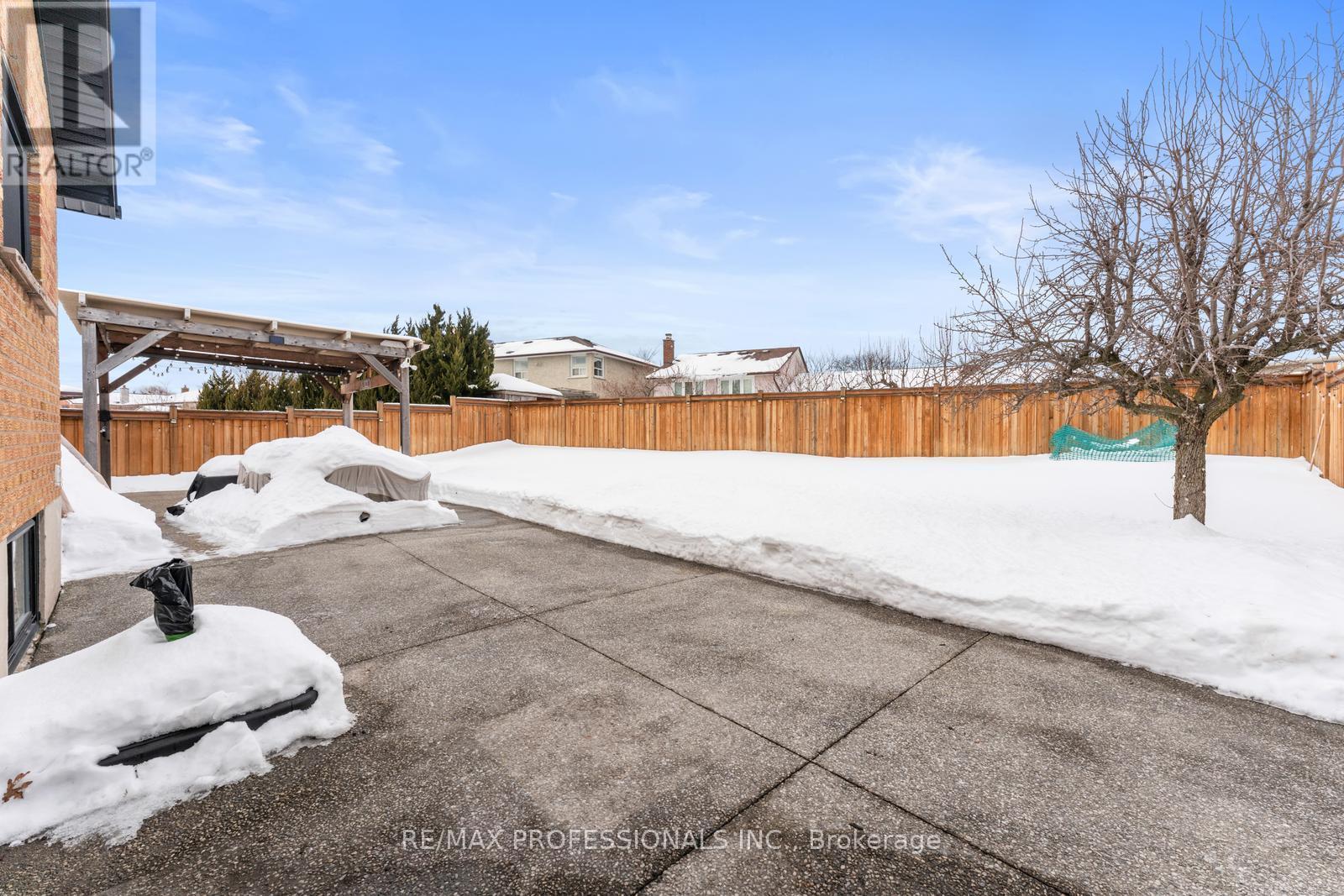303 Mary Street Oakville, Ontario L6K 3P5
$1,649,000
Welcome home to a rarely offered gem! 303 Mary Street offers a comfort yet a peace of mind for any buyer. A fully renovated home, just move in and enjoy ! It features an open concept main floor featuring HW flooring, pot lights, built in speakers, upgraded light fixtures, electric fireplace. An open concept chefs kitchen is anybody's dream! It features a custom kitchen with high end appliances, wine fridge, extended cabinetry, an oversized island with quartz countertops and overlooks the large, serene yard! The second floor features glass railing, HW flooring 2 large bedrooms and 2 baths. The primary suite boasts a generously sized fully renovated ensuite and custom built in organizers. The ground floor features an additional bedroom, renovated bathroom and a family room featuring a gas fireplace, pot lights and built in speakers. The finished lower level is a great space for a gym, move theatre, rec room, office etc.! Be part of a vibrant and a much desirable community. Steps to the lake, Old Oakville and all of its high end amenities. (id:24801)
Property Details
| MLS® Number | W11989732 |
| Property Type | Single Family |
| Community Name | Old Oakville |
| Features | Irregular Lot Size |
| Parking Space Total | 4 |
Building
| Bathroom Total | 3 |
| Bedrooms Above Ground | 3 |
| Bedrooms Total | 3 |
| Appliances | Dishwasher, Dryer, Oven, Refrigerator, Stove, Washer |
| Basement Development | Finished |
| Basement Type | N/a (finished) |
| Construction Style Attachment | Detached |
| Construction Style Split Level | Sidesplit |
| Cooling Type | Central Air Conditioning |
| Exterior Finish | Brick |
| Fireplace Present | Yes |
| Flooring Type | Hardwood |
| Heating Fuel | Natural Gas |
| Heating Type | Forced Air |
| Type | House |
| Utility Water | Municipal Water |
Parking
| Attached Garage | |
| Garage |
Land
| Acreage | No |
| Sewer | Sanitary Sewer |
| Size Depth | 117 Ft ,11 In |
| Size Frontage | 57 Ft |
| Size Irregular | 57.06 X 117.98 Ft ; 140.89x74.05x118.64x56.9 Ft |
| Size Total Text | 57.06 X 117.98 Ft ; 140.89x74.05x118.64x56.9 Ft|1/2 - 1.99 Acres |
Rooms
| Level | Type | Length | Width | Dimensions |
|---|---|---|---|---|
| Second Level | Primary Bedroom | 3.47 m | 5.13 m | 3.47 m x 5.13 m |
| Second Level | Bathroom | 2.38 m | 2.48 m | 2.38 m x 2.48 m |
| Second Level | Other | 2.38 m | 1.39 m | 2.38 m x 1.39 m |
| Second Level | Bedroom | 3.47 m | 3.22 m | 3.47 m x 3.22 m |
| Second Level | Bathroom | 2.36 m | 1 m | 2.36 m x 1 m |
| Lower Level | Bathroom | 2.03 m | 1.82 m | 2.03 m x 1.82 m |
| Lower Level | Laundry Room | 3.27 m | 3.5 m | 3.27 m x 3.5 m |
| Lower Level | Family Room | 5.71 m | 3.88 m | 5.71 m x 3.88 m |
| Lower Level | Bedroom | 2.92 m | 4.06 m | 2.92 m x 4.06 m |
| Main Level | Living Room | 5.99 m | 4.52 m | 5.99 m x 4.52 m |
| Main Level | Dining Room | 3.96 m | 2.99 m | 3.96 m x 2.99 m |
| Main Level | Kitchen | 4.87 m | 2.99 m | 4.87 m x 2.99 m |
https://www.realtor.ca/real-estate/27955451/303-mary-street-oakville-old-oakville-old-oakville
Contact Us
Contact us for more information
Bessa Lika
Broker
4242 Dundas St W Unit 9
Toronto, Ontario M8X 1Y6
(416) 236-1241
(416) 231-0563
Diana Lika
Broker
www.facebook.com/diana.d.lika
www.linkedin.com/in/diana-lika-71372b10?trk=hp-identity-name
4242 Dundas St W Unit 9
Toronto, Ontario M8X 1Y6
(416) 236-1241
(416) 231-0563

















































