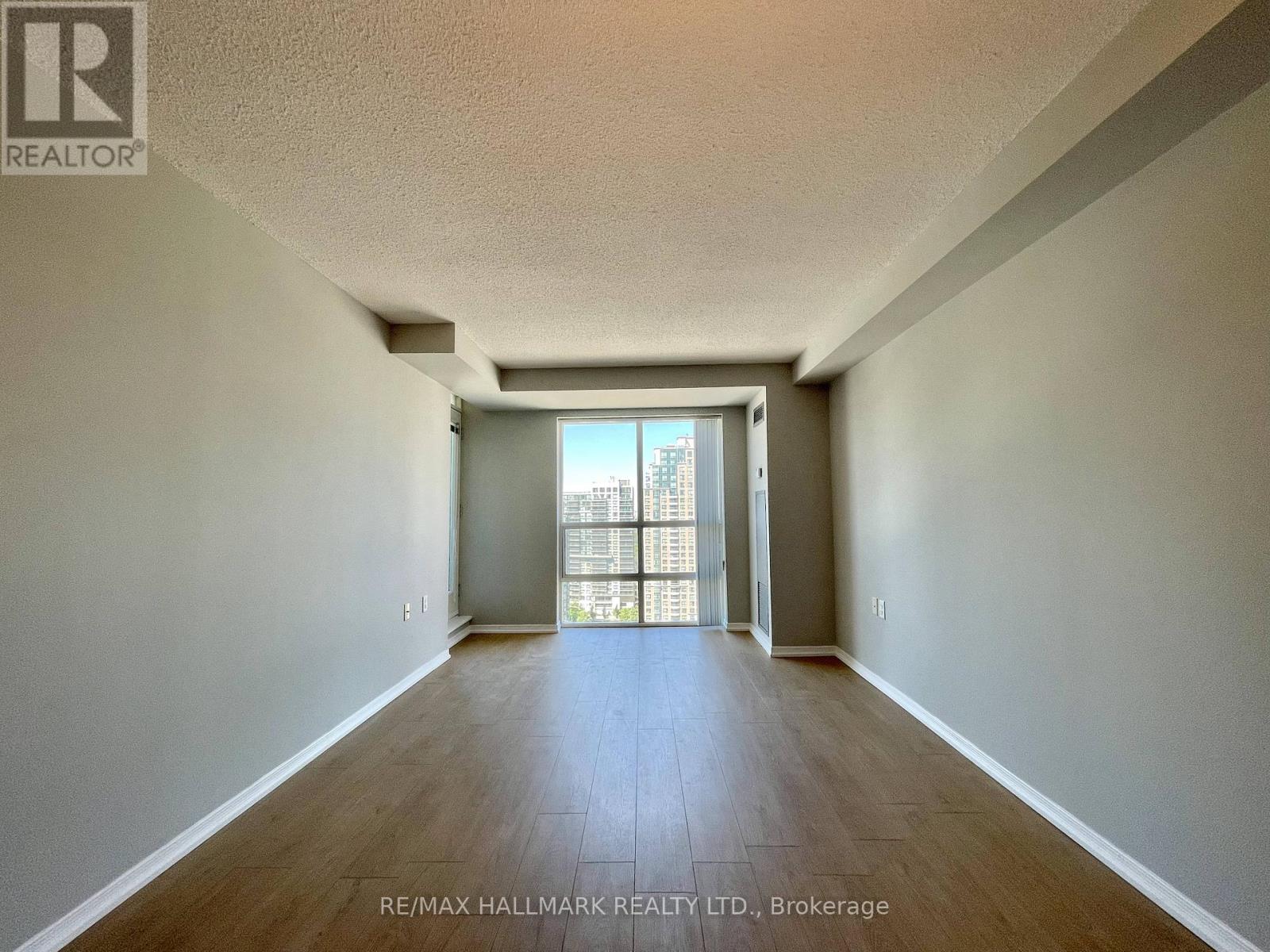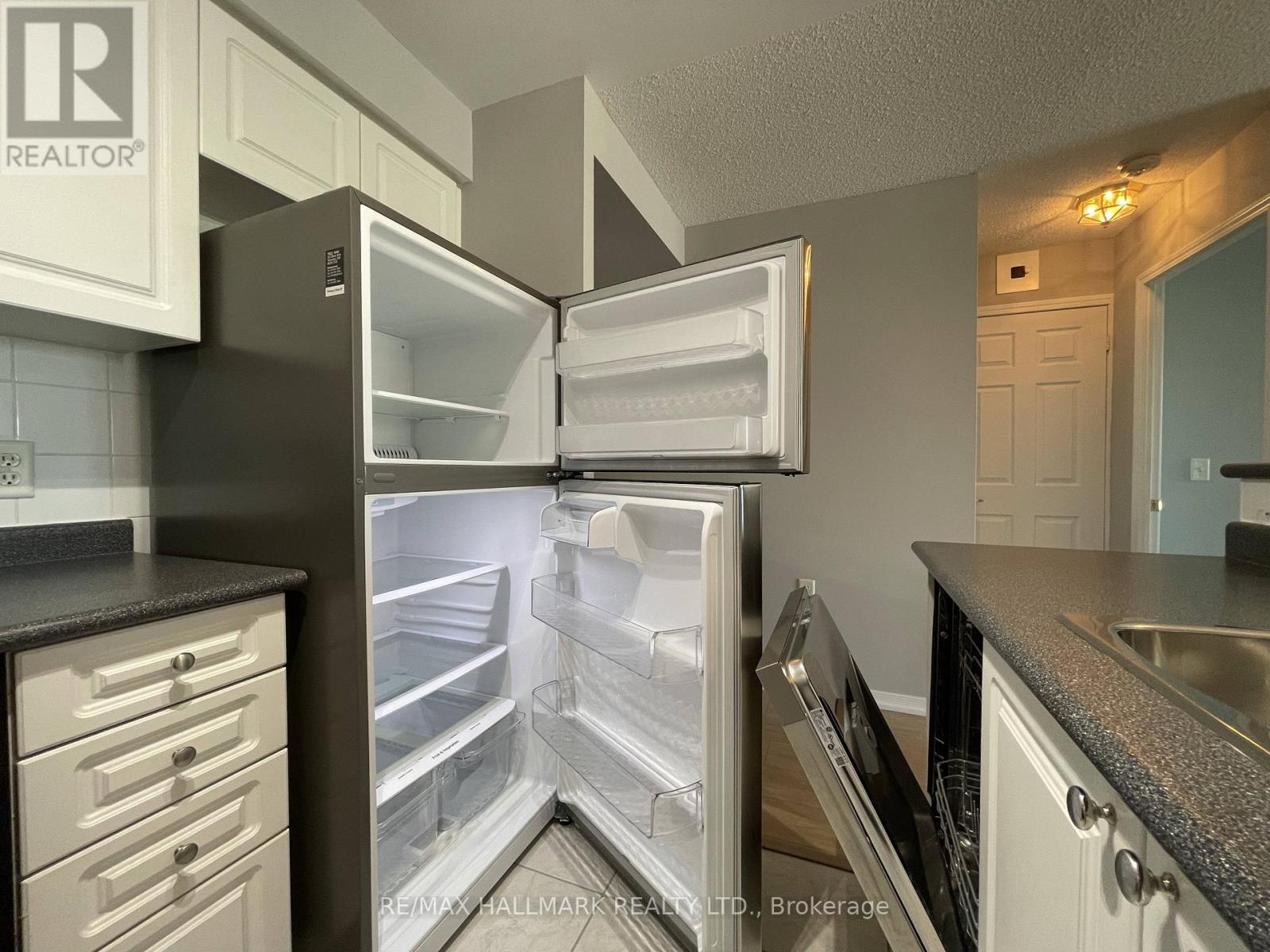Lph12 - 20 Olive Avenue Toronto, Ontario M2N 7G5
2 Bedroom
1 Bathroom
600 - 699 ft2
Central Air Conditioning
Forced Air
$2,550 Monthly
Welcome To "Princess Place". Upgraded 1 Bedroom + Den W/ Parking And Locker On A High Floor. All Utilities Included. Newer Stainless Steel Appliances. Newer Floors. Large Den With Glass Door And Closet For Work-At-Home Privacy. Immaculate And Clean. Recently Painted. Steps To Finch Subway Station/Ttc/Go Bus, Supermarkets, Restaurants. Amenities Include Security Gatehouse, Gym, Party Room, Meeting Room. (id:24801)
Property Details
| MLS® Number | C11988514 |
| Property Type | Single Family |
| Community Name | Willowdale East |
| Community Features | Pet Restrictions |
| Features | Balcony, Carpet Free, In Suite Laundry |
| Parking Space Total | 1 |
Building
| Bathroom Total | 1 |
| Bedrooms Above Ground | 1 |
| Bedrooms Below Ground | 1 |
| Bedrooms Total | 2 |
| Amenities | Storage - Locker |
| Appliances | Dishwasher, Dryer, Hood Fan, Oven, Refrigerator, Stove, Washer, Window Coverings |
| Cooling Type | Central Air Conditioning |
| Exterior Finish | Brick |
| Flooring Type | Laminate |
| Heating Fuel | Natural Gas |
| Heating Type | Forced Air |
| Size Interior | 600 - 699 Ft2 |
| Type | Apartment |
Parking
| Underground | |
| Garage |
Land
| Acreage | No |
Rooms
| Level | Type | Length | Width | Dimensions |
|---|---|---|---|---|
| Main Level | Living Room | 3.2 m | 3.17 m | 3.2 m x 3.17 m |
| Main Level | Dining Room | 3.2 m | 3.17 m | 3.2 m x 3.17 m |
| Main Level | Kitchen | 2.58 m | 2.15 m | 2.58 m x 2.15 m |
| Main Level | Primary Bedroom | 3.08 m | 2.75 m | 3.08 m x 2.75 m |
| Main Level | Den | 2.17 m | 1.89 m | 2.17 m x 1.89 m |
Contact Us
Contact us for more information
Anthony Jong
Broker
www.anthonyjong.ca/
RE/MAX Hallmark Realty Ltd.
685 Sheppard Ave E #401
Toronto, Ontario M2K 1B6
685 Sheppard Ave E #401
Toronto, Ontario M2K 1B6
(416) 494-7653
(416) 494-0016
































