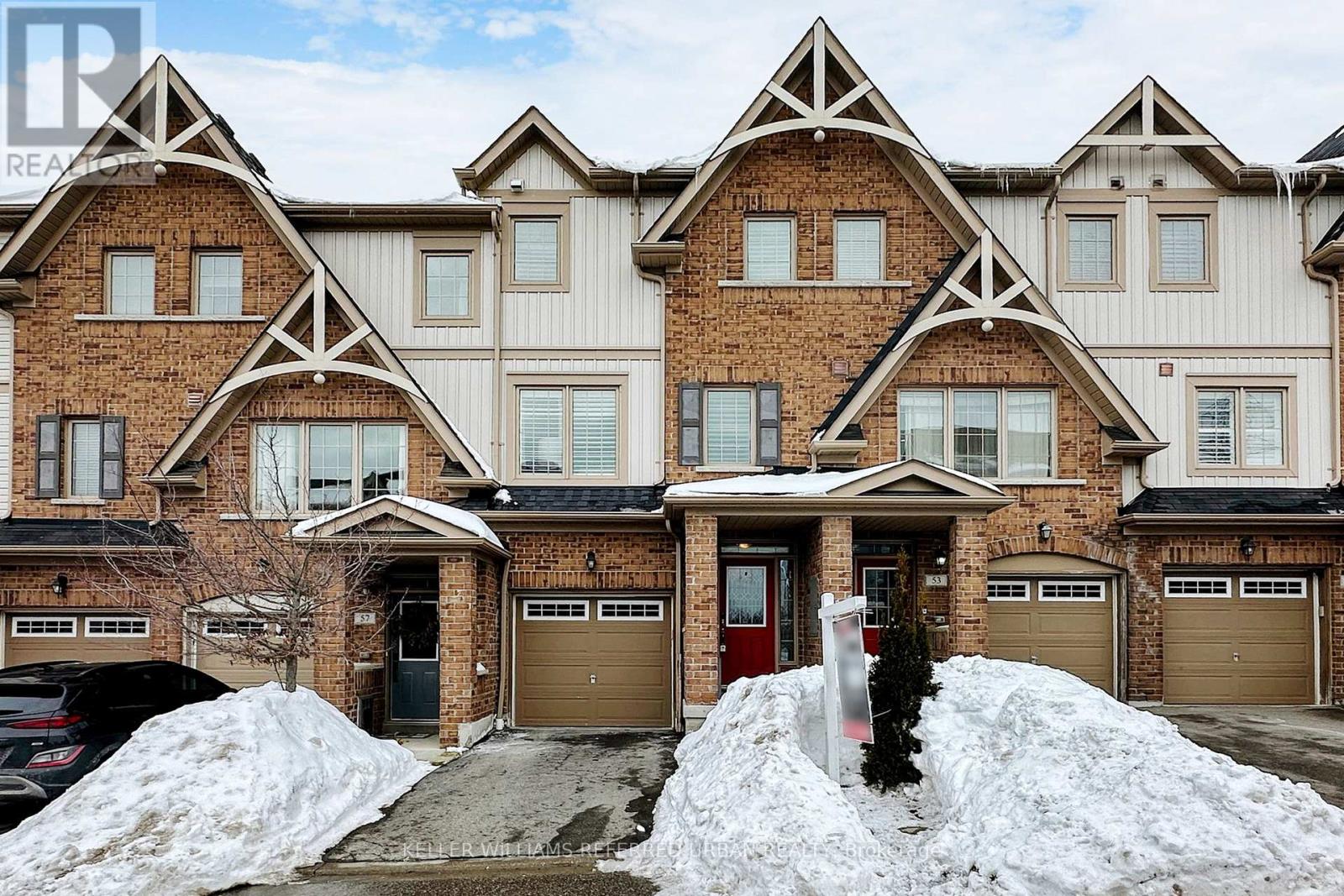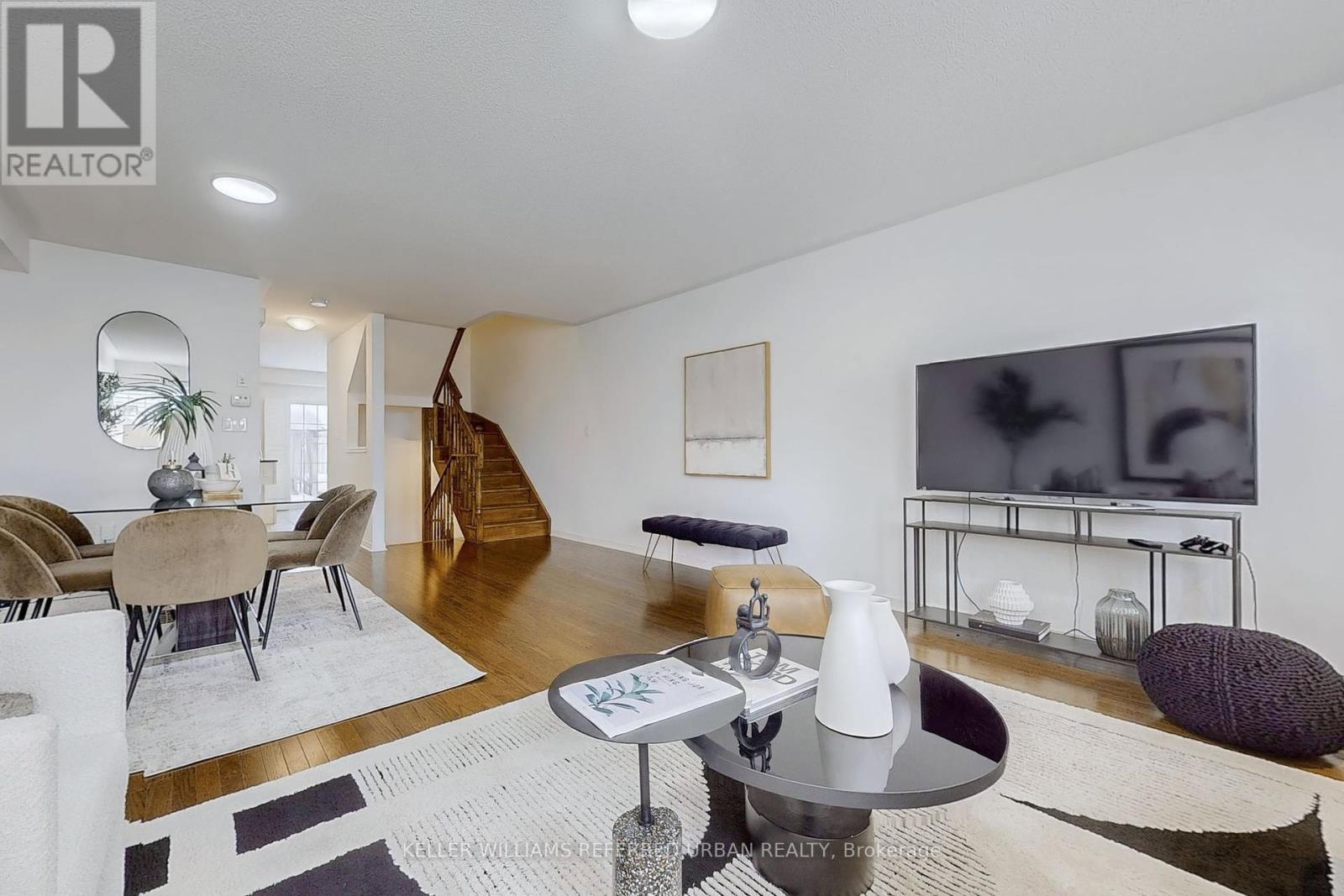55 Magpie Way Whitby, Ontario L1N 0K7
$699,000Maintenance, Parcel of Tied Land
$151.55 Monthly
Maintenance, Parcel of Tied Land
$151.55 MonthlyMeticulously Maintained and Thoughtfully Upgraded Beautiful 4 Bedroom Townhouse Located In A Family-Friendly Neighbourhood. The Main Level Has one bedroom. Stunning Oakwood Staircase that Leads Up to the Sophisticated Open Concept Living & Dining Rooms With Gorgeous Hardwood Flooring & Large Windows Providing Tons of Natural Light, Gourmet Eat-In Kitchen With Centre Island, Granite Countertops and Custom Backsplash Is a Chef's Delight With a Walkout to Private Back Deck, Ideal for BBQing and Entertaining. Three Sizeable Bedrooms, The Primary Bedroom has an Ensuite 3pc Bathroom, Large Double Closet. Laundry upstairs making it much more convenient. Freshly Painted Throughout. Brand New Light Fixtures. Foyer With Direct Garage Access. Convenience Is at Your Fingertips With Easy Access to Transit, Proximity to Hwy 401, and the Whitby Go Station. Major Amenities, Schools, Parks, Shopping, and More Are Within Reach. Roof changed (2024) (id:24801)
Open House
This property has open houses!
2:00 pm
Ends at:4:00 pm
1:00 pm
Ends at:5:00 pm
Property Details
| MLS® Number | E11986954 |
| Property Type | Single Family |
| Community Name | Blue Grass Meadows |
| Amenities Near By | Place Of Worship, Hospital |
| Community Features | School Bus |
| Parking Space Total | 2 |
| Structure | Deck |
Building
| Bathroom Total | 3 |
| Bedrooms Above Ground | 3 |
| Bedrooms Below Ground | 1 |
| Bedrooms Total | 4 |
| Appliances | Window Coverings |
| Basement Development | Finished |
| Basement Type | N/a (finished) |
| Construction Style Attachment | Attached |
| Cooling Type | Central Air Conditioning |
| Exterior Finish | Brick |
| Flooring Type | Hardwood, Ceramic, Carpeted |
| Foundation Type | Block |
| Half Bath Total | 1 |
| Heating Fuel | Natural Gas |
| Heating Type | Forced Air |
| Stories Total | 2 |
| Size Interior | 1,100 - 1,500 Ft2 |
| Type | Row / Townhouse |
| Utility Water | Municipal Water, Unknown |
Parking
| Attached Garage | |
| Garage |
Land
| Acreage | No |
| Land Amenities | Place Of Worship, Hospital |
| Sewer | Sanitary Sewer |
| Size Depth | 88 Ft ,2 In |
| Size Frontage | 16 Ft ,1 In |
| Size Irregular | 16.1 X 88.2 Ft |
| Size Total Text | 16.1 X 88.2 Ft|under 1/2 Acre |
Rooms
| Level | Type | Length | Width | Dimensions |
|---|---|---|---|---|
| Second Level | Living Room | 4.59 m | 4.79 m | 4.59 m x 4.79 m |
| Second Level | Dining Room | 4.59 m | 4.79 m | 4.59 m x 4.79 m |
| Second Level | Kitchen | 4.6 m | 3.3 m | 4.6 m x 3.3 m |
| Second Level | Bedroom 2 | 2.73 m | 2.45 m | 2.73 m x 2.45 m |
| Third Level | Primary Bedroom | 3.95 m | 3.4 m | 3.95 m x 3.4 m |
| Third Level | Bedroom 3 | 2.83 m | 2.45 m | 2.83 m x 2.45 m |
| Main Level | Bedroom 4 | 3.3 m | 4.29 m | 3.3 m x 4.29 m |
Utilities
| Cable | Available |
| Sewer | Available |
Contact Us
Contact us for more information
Tommy Liang
Salesperson
www.tommyliang.com/
156 Duncan Mill Rd Unit 1
Toronto, Ontario M3B 3N2
(416) 572-1016
(416) 572-1017
www.whykwru.ca/
Lara Lee
Salesperson
www.oasisrealestate.ca/
www.facebook.com/oasisrealestategroup
156 Duncan Mill Rd Unit 1
Toronto, Ontario M3B 3N2
(416) 572-1016
(416) 572-1017
www.whykwru.ca/







































