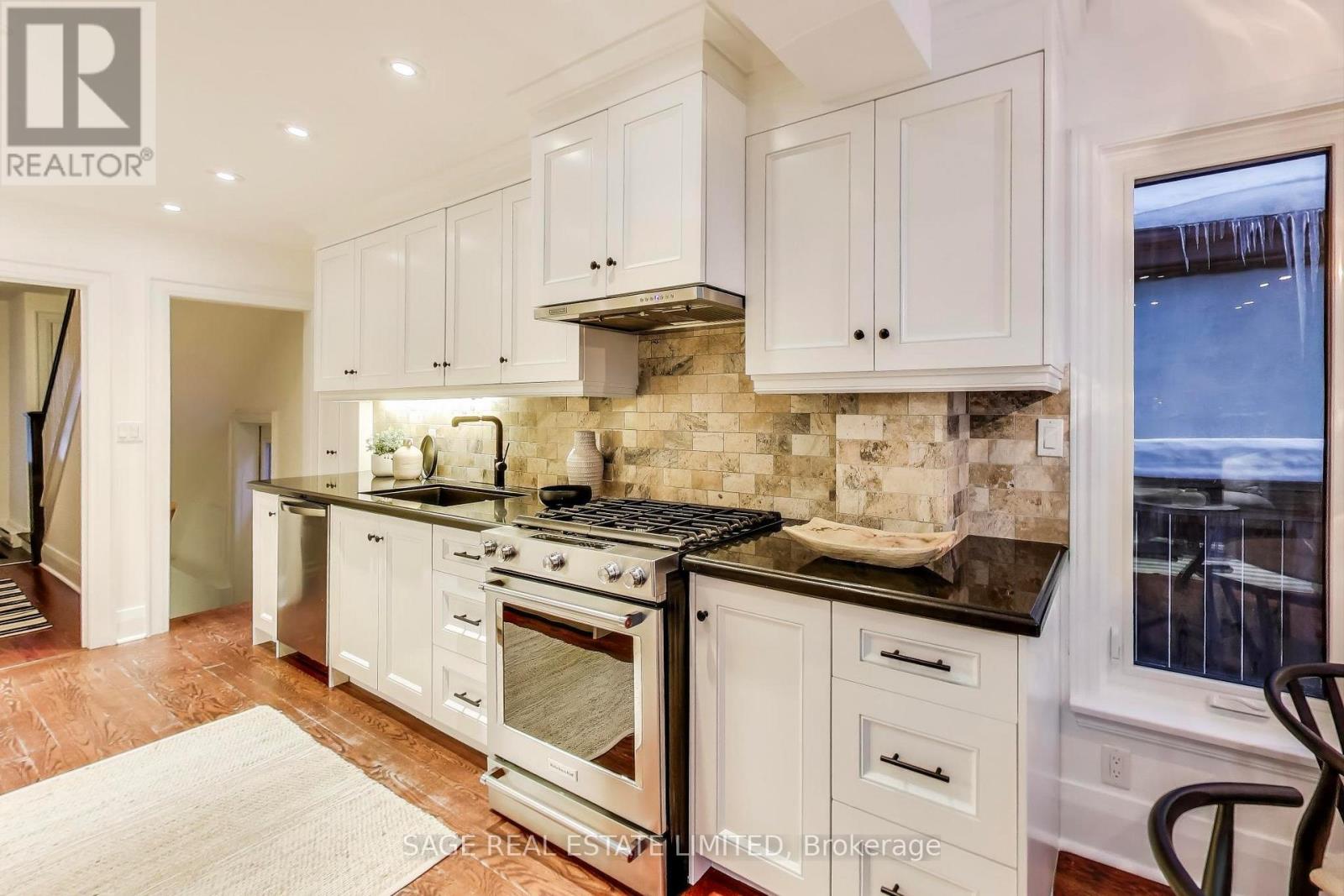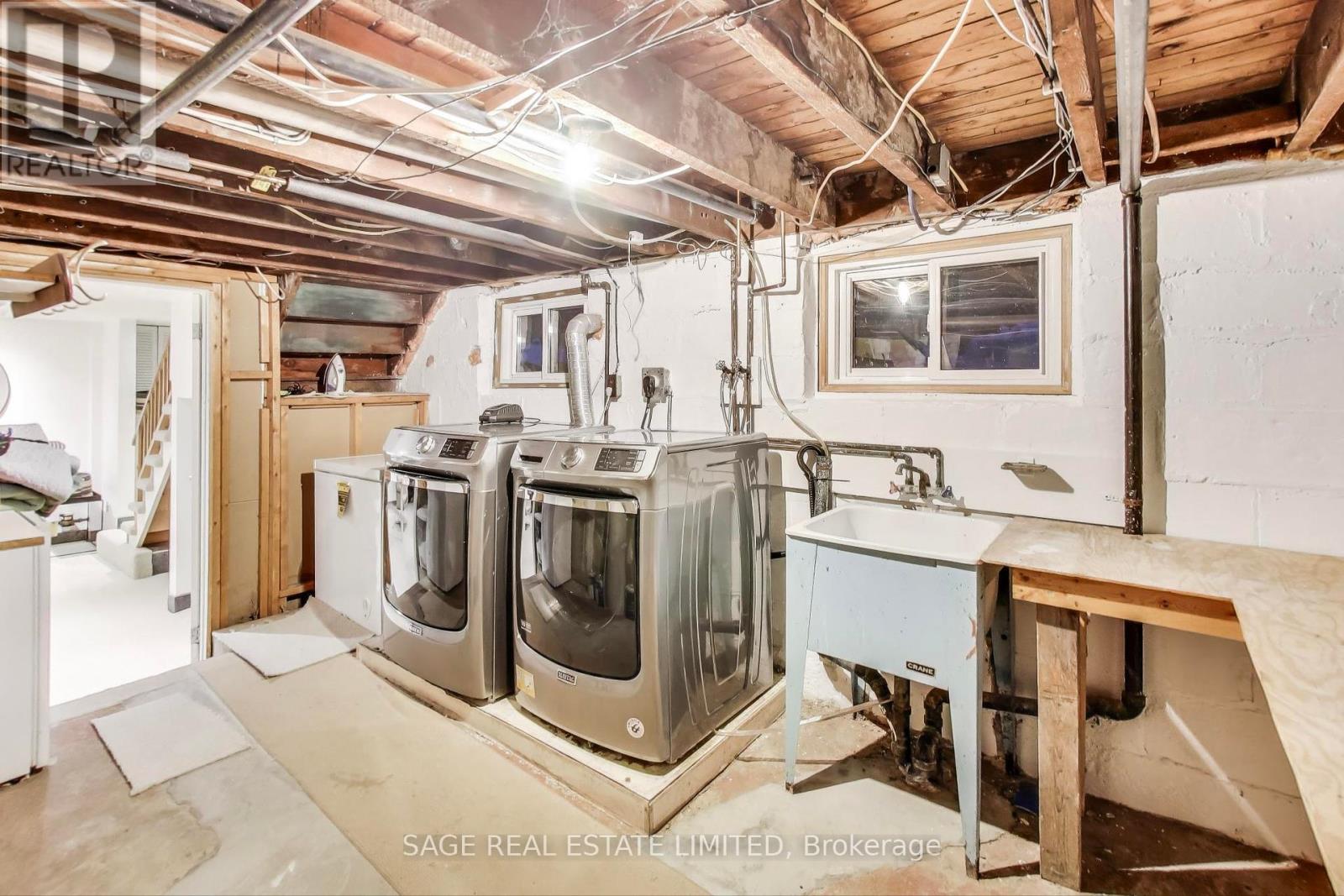138 Clifton Road W Toronto, Ontario M4T 2G6
$1,949,999
Nestled on one of Moore Parks most picturesque and sought-after streets, this charming detached home blends timeless character with modern updates. Featuring 3.5 bedrooms and 2 beautifully renovated bathrooms, the home has been freshly painted throughout. The spacious rec room in the basement offers endless possibilities whether as a media lounge, playroom, or home office. But the true hidden gem is the backyard, where a private skating rink creates the ultimate winter retreat. Located just minutes from top-rated schools, parks, and local amenities, this is a rare opportunity to own a move-in-ready home in one of Toronto's most desirable neighbourhoods. (id:24801)
Open House
This property has open houses!
3:00 pm
Ends at:5:00 pm
Property Details
| MLS® Number | C11987133 |
| Property Type | Single Family |
| Community Name | Rosedale-Moore Park |
| Amenities Near By | Hospital, Park, Public Transit, Schools, Place Of Worship |
| Parking Space Total | 1 |
| Structure | Shed |
Building
| Bathroom Total | 2 |
| Bedrooms Above Ground | 3 |
| Bedrooms Below Ground | 1 |
| Bedrooms Total | 4 |
| Amenities | Fireplace(s) |
| Appliances | Water Heater, Dishwasher, Dryer, Refrigerator, Stove, Washer, Window Coverings |
| Basement Development | Finished |
| Basement Type | N/a (finished) |
| Construction Style Attachment | Detached |
| Cooling Type | Wall Unit |
| Exterior Finish | Brick |
| Fireplace Present | Yes |
| Fireplace Total | 1 |
| Flooring Type | Tile, Hardwood, Carpeted |
| Foundation Type | Block |
| Heating Fuel | Natural Gas |
| Heating Type | Radiant Heat |
| Stories Total | 3 |
| Size Interior | 2,000 - 2,500 Ft2 |
| Type | House |
| Utility Water | Municipal Water |
Parking
| No Garage |
Land
| Acreage | No |
| Fence Type | Fenced Yard |
| Land Amenities | Hospital, Park, Public Transit, Schools, Place Of Worship |
| Sewer | Sanitary Sewer |
| Size Depth | 100 Ft |
| Size Frontage | 25 Ft ,10 In |
| Size Irregular | 25.9 X 100 Ft |
| Size Total Text | 25.9 X 100 Ft|under 1/2 Acre |
Rooms
| Level | Type | Length | Width | Dimensions |
|---|---|---|---|---|
| Second Level | Primary Bedroom | 3.61 m | 2.77 m | 3.61 m x 2.77 m |
| Second Level | Bedroom 2 | 4.55 m | 3.3 m | 4.55 m x 3.3 m |
| Second Level | Bedroom 3 | 3.33 m | 2.82 m | 3.33 m x 2.82 m |
| Third Level | Loft | 9.06 m | 2.73 m | 9.06 m x 2.73 m |
| Lower Level | Utility Room | 4.75 m | 3.07 m | 4.75 m x 3.07 m |
| Lower Level | Recreational, Games Room | 4.7 m | 4.67 m | 4.7 m x 4.67 m |
| Main Level | Foyer | 4.88 m | 2.13 m | 4.88 m x 2.13 m |
| Main Level | Living Room | 5.44 m | 3.48 m | 5.44 m x 3.48 m |
| Main Level | Dining Room | 4.11 m | 3.28 m | 4.11 m x 3.28 m |
| Main Level | Kitchen | 6.73 m | 2.51 m | 6.73 m x 2.51 m |
| Main Level | Family Room | 3.23 m | 2.16 m | 3.23 m x 2.16 m |
Utilities
| Cable | Available |
| Sewer | Installed |
Contact Us
Contact us for more information
Andrew Charles Cain
Salesperson
(647) 209-8021
www.cainbrothers.ca/
2010 Yonge Street
Toronto, Ontario M4S 1Z9
(416) 483-8000
(416) 483-8001












































