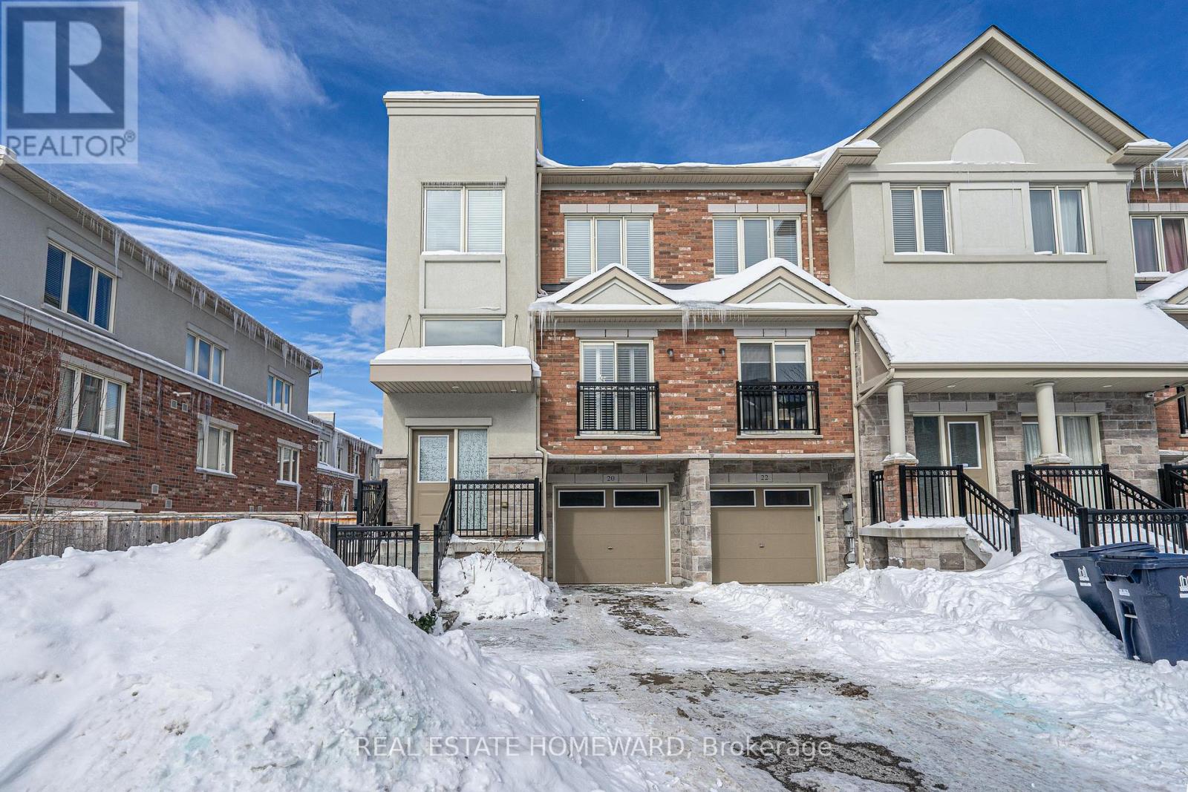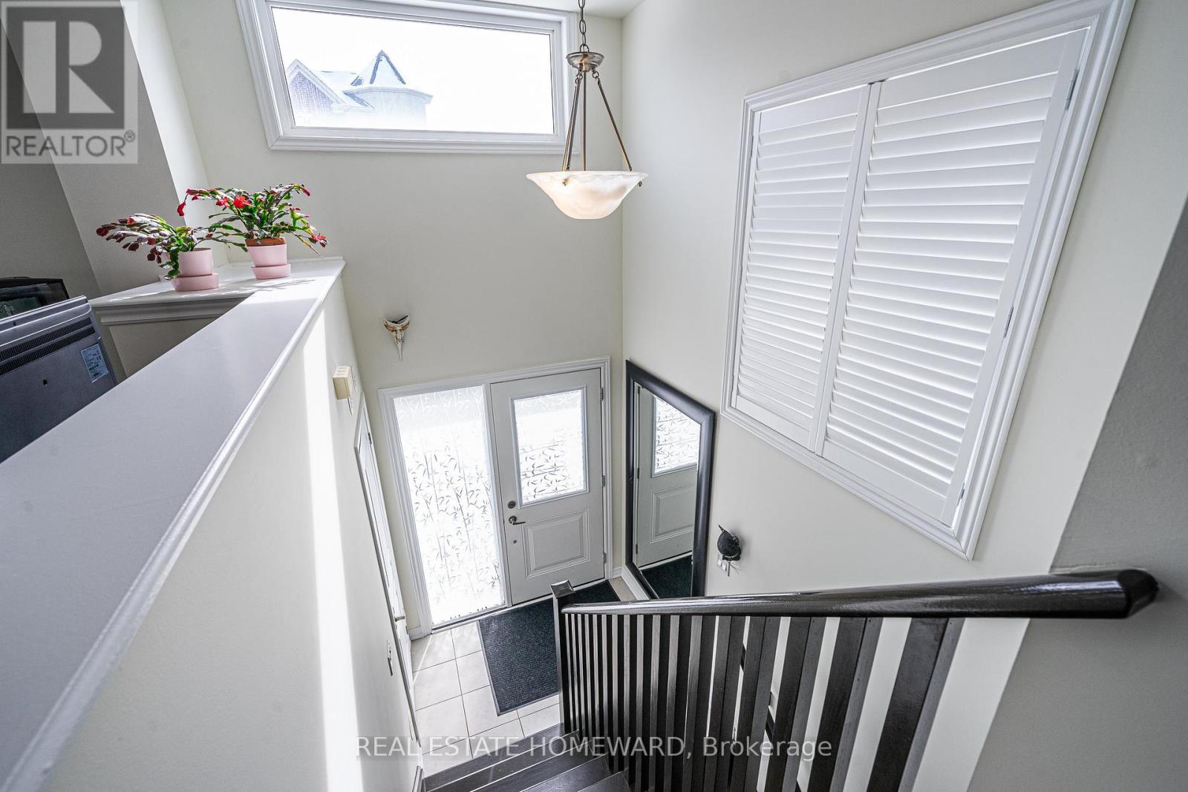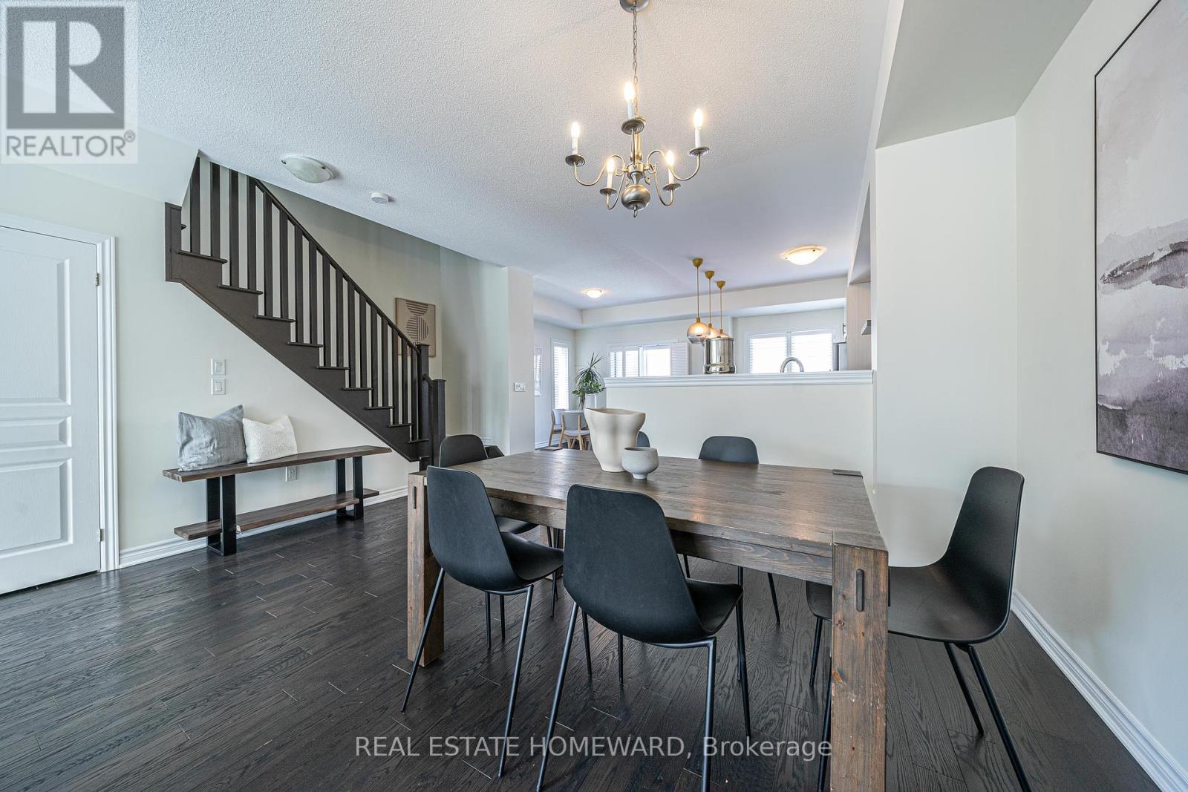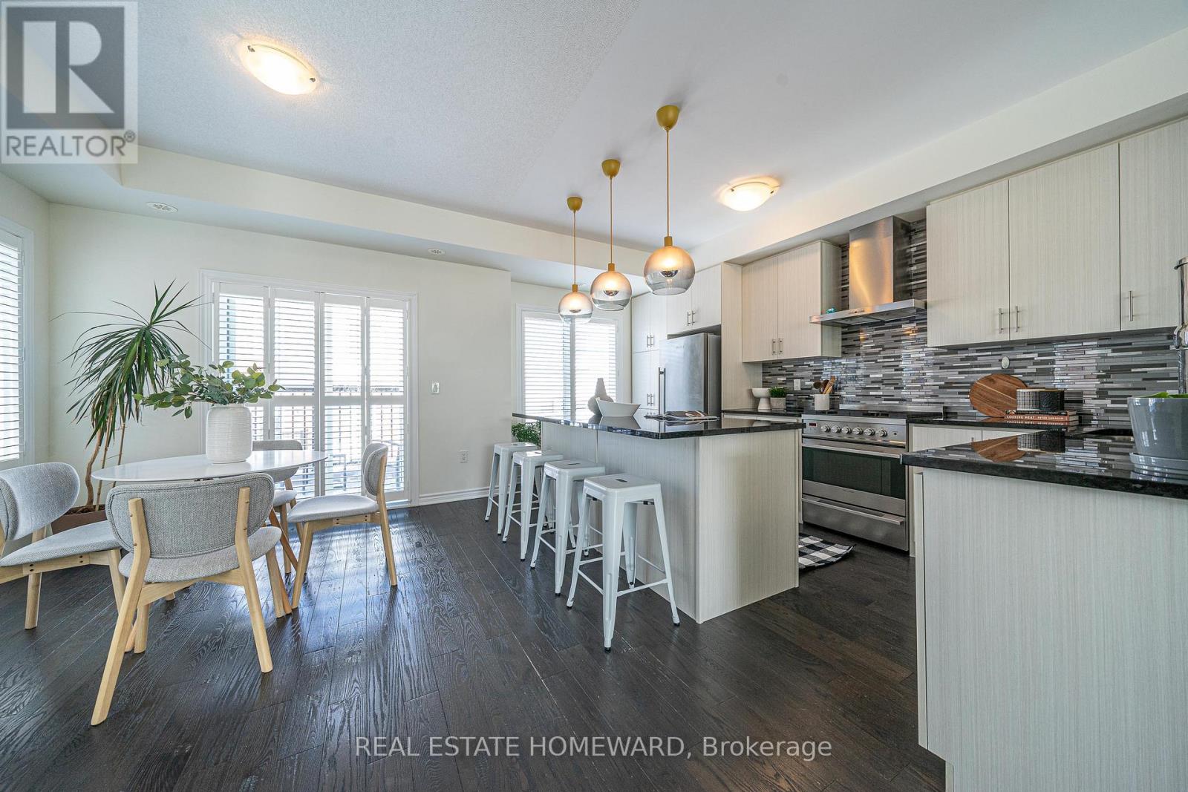20 Coneflower Crescent Toronto, Ontario M2R 0A4
$999,999
This stunning 8 year old freehold ,corner executive townhouse by Menkes feels like a semi! Bright, modern, and elegant, it boasts a spacious layout with 4 bedrooms, one suitable for a quiet office space as it is currently being used. The chefs kitchen features a breakfast bar, gas stove and open concept, perfect for entertaining. A sunny balcony invites you for your morning coffee. The master suite offers a spa-like ensuite and a generous walk-in closet. Enjoy ample storage, engineered hardwood flooring, a built-in garage with home access, central vac and unbeatable convenience. Steps to parks, schools, hospitals, and 3 tennis courts. Just a 3-minute walk to TTC, 10 minutes by bus to Finch Subway. (id:24801)
Open House
This property has open houses!
11:30 am
Ends at:1:00 pm
2:00 pm
Ends at:4:00 pm
Property Details
| MLS® Number | C11984749 |
| Property Type | Single Family |
| Neigbourhood | North York |
| Community Name | Westminster-Branson |
| Parking Space Total | 2 |
Building
| Bathroom Total | 4 |
| Bedrooms Above Ground | 4 |
| Bedrooms Total | 4 |
| Appliances | Garage Door Opener Remote(s), Central Vacuum, Dishwasher, Dryer, Hood Fan, Refrigerator, Stove, Washer |
| Construction Style Attachment | Attached |
| Cooling Type | Central Air Conditioning |
| Exterior Finish | Concrete, Stucco |
| Flooring Type | Hardwood, Carpeted |
| Foundation Type | Unknown |
| Half Bath Total | 1 |
| Heating Fuel | Natural Gas |
| Heating Type | Forced Air |
| Stories Total | 3 |
| Size Interior | 2,000 - 2,500 Ft2 |
| Type | Row / Townhouse |
| Utility Water | Municipal Water |
Parking
| Attached Garage |
Land
| Acreage | No |
| Sewer | Sanitary Sewer |
| Size Depth | 76 Ft ,2 In |
| Size Frontage | 23 Ft ,8 In |
| Size Irregular | 23.7 X 76.2 Ft |
| Size Total Text | 23.7 X 76.2 Ft |
Rooms
| Level | Type | Length | Width | Dimensions |
|---|---|---|---|---|
| Second Level | Kitchen | 4.81 m | 2.46 m | 4.81 m x 2.46 m |
| Second Level | Family Room | 3.32 m | 3.04 m | 3.32 m x 3.04 m |
| Second Level | Dining Room | 6.43 m | 4.81 m | 6.43 m x 4.81 m |
| Second Level | Living Room | 6.43 m | 4.81 m | 6.43 m x 4.81 m |
| Third Level | Primary Bedroom | 3.04 m | 3.74 m | 3.04 m x 3.74 m |
| Third Level | Bedroom 2 | 3 m | 6.79 m | 3 m x 6.79 m |
| Third Level | Bedroom 3 | 2.77 m | 3.16 m | 2.77 m x 3.16 m |
| Ground Level | Bedroom 4 | 4.35 m | 2.8 m | 4.35 m x 2.8 m |
Contact Us
Contact us for more information
Miruna Busoi
Salesperson
mirunahomes.com
(416) 698-2090
(416) 693-4284
www.homeward.info/







































