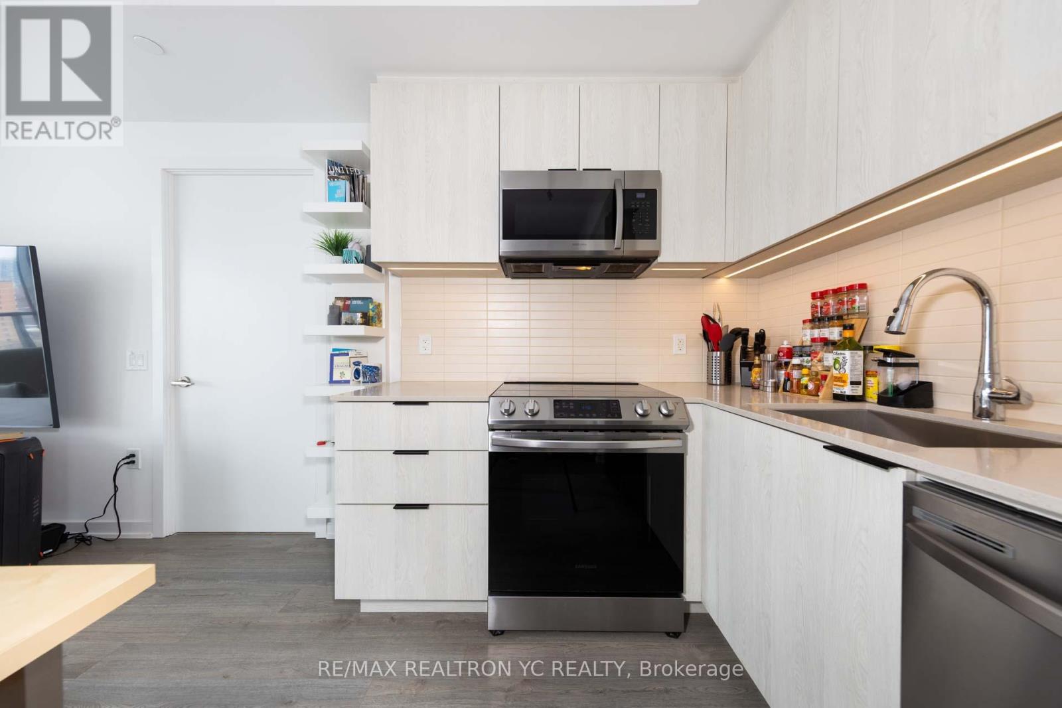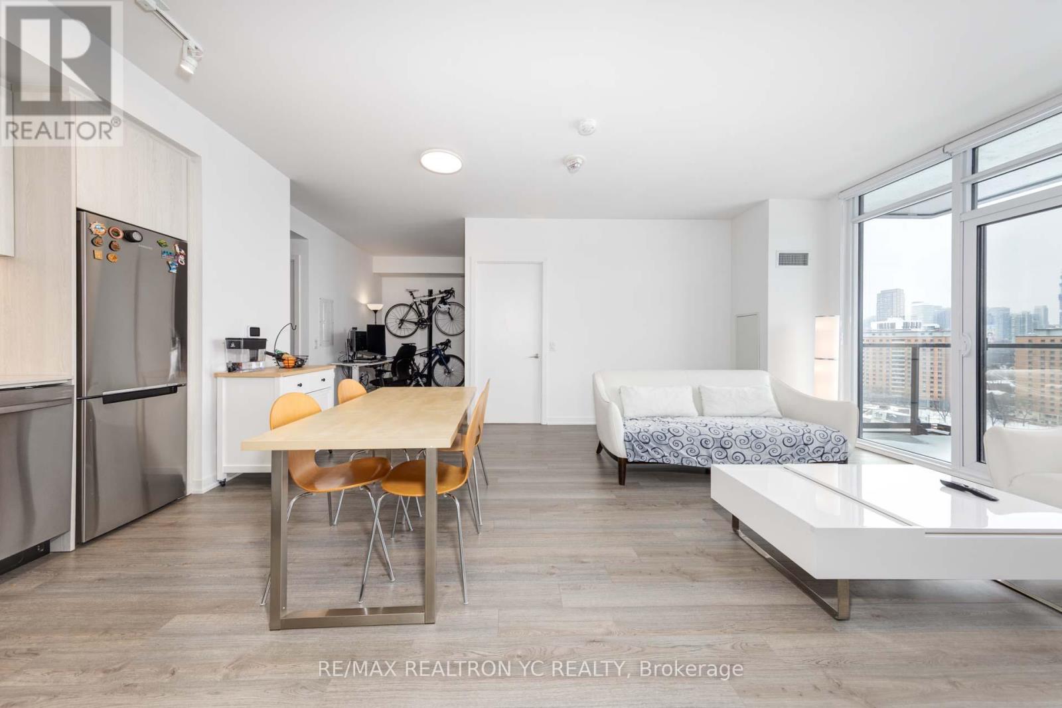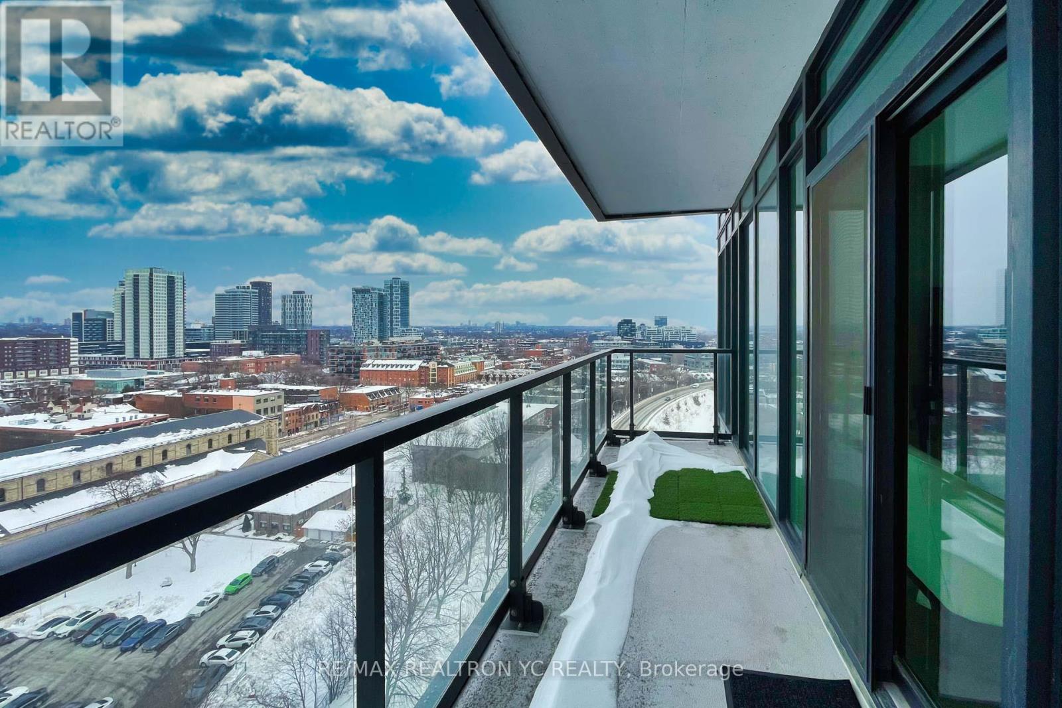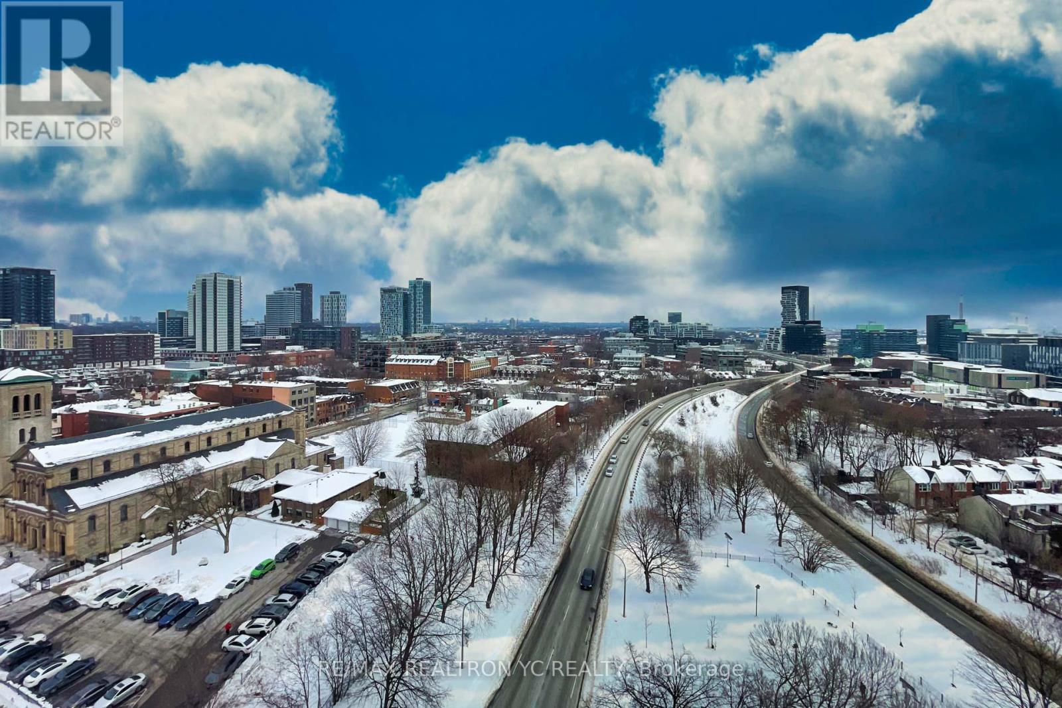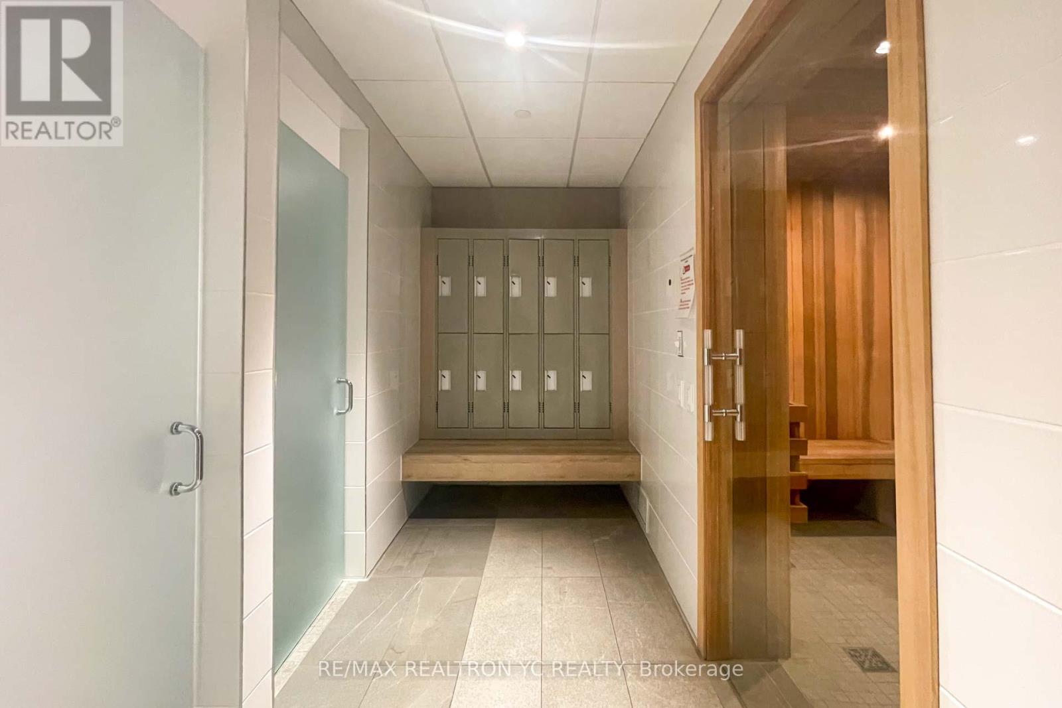1301 - 50 Power Street Toronto, Ontario M5A 0V3
$928,000Maintenance, Heat, Common Area Maintenance, Insurance, Water, Parking
$694.85 Monthly
Maintenance, Heat, Common Area Maintenance, Insurance, Water, Parking
$694.85 MonthlyIntroducing an exceptional opportunity with one of the best views in the city! This modern and contemporary corner suite is located at Power and Adelaide St E, within a vibrant, locally built neighborhood. The 2-bedroom plus den unit offers stunning, unobstructed views to the East and North, providing a perfect backdrop for urban living. Boasting 9-foot ceilings throughout and laminate flooring, the open-concept layout is both spacious and functional. The L-shaped kitchen is designed for modern living, seamlessly connecting to the dining area. The separate living space features a walk-out to a private balcony, ideal for relaxing or entertaining. The primary bedroom includes a walk-in closet and a luxurious ensuite bath, with two side windows offering breathtaking views of both the North and East. The second bedroom is well-sized, with a large closet and clear views to the East. The den is versatile, making it perfect for an office or an additional bedroom. Hotel-like amenities designed to enhance the living experience, including an outdoor swimming pool and a dog spa. Situated just steps from the vibrant shops and restaurants of King St. East and the Canary District, this location also offers easy access to TTC, the Downtown Core, and the DVP, ensuring ultimate convenience. Plus, for pet owners, there is a convenient dog park right beside the building, making it easy to enjoy the outdoors with your furry friends. This unit is truly move-in ready, providing a modern living experience in one of the city's most desirable locations. Includes One EV Parking And One Locker (id:24801)
Property Details
| MLS® Number | C11985102 |
| Property Type | Single Family |
| Community Name | Moss Park |
| Community Features | Pet Restrictions |
| Features | Balcony |
| Parking Space Total | 1 |
Building
| Bathroom Total | 2 |
| Bedrooms Above Ground | 2 |
| Bedrooms Below Ground | 1 |
| Bedrooms Total | 3 |
| Amenities | Storage - Locker |
| Appliances | Blinds, Dishwasher, Dryer, Microwave, Refrigerator, Stove, Washer |
| Cooling Type | Central Air Conditioning |
| Exterior Finish | Concrete |
| Flooring Type | Laminate |
| Heating Fuel | Natural Gas |
| Heating Type | Forced Air |
| Size Interior | 800 - 899 Ft2 |
| Type | Apartment |
Parking
| Underground | |
| Garage |
Land
| Acreage | No |
Rooms
| Level | Type | Length | Width | Dimensions |
|---|---|---|---|---|
| Main Level | Living Room | 4.81 m | 6.61 m | 4.81 m x 6.61 m |
| Main Level | Dining Room | 4.81 m | 6.6 m | 4.81 m x 6.6 m |
| Main Level | Kitchen | 4.81 m | 6.6 m | 4.81 m x 6.6 m |
| Main Level | Primary Bedroom | 4.08 m | 3.04 m | 4.08 m x 3.04 m |
| Main Level | Bedroom 2 | 3.5 m | 2.52 m | 3.5 m x 2.52 m |
| Main Level | Den | 2.1 m | 2.52 m | 2.1 m x 2.52 m |
https://www.realtor.ca/real-estate/27944784/1301-50-power-street-toronto-moss-park-moss-park
Contact Us
Contact us for more information
Jinhyun Kim
Salesperson
www.realtorjh.com
7646 Yonge Street
Thornhill, Ontario L4J 1V9
(905) 764-6000
(905) 764-1865
www.ycrealty.ca/









