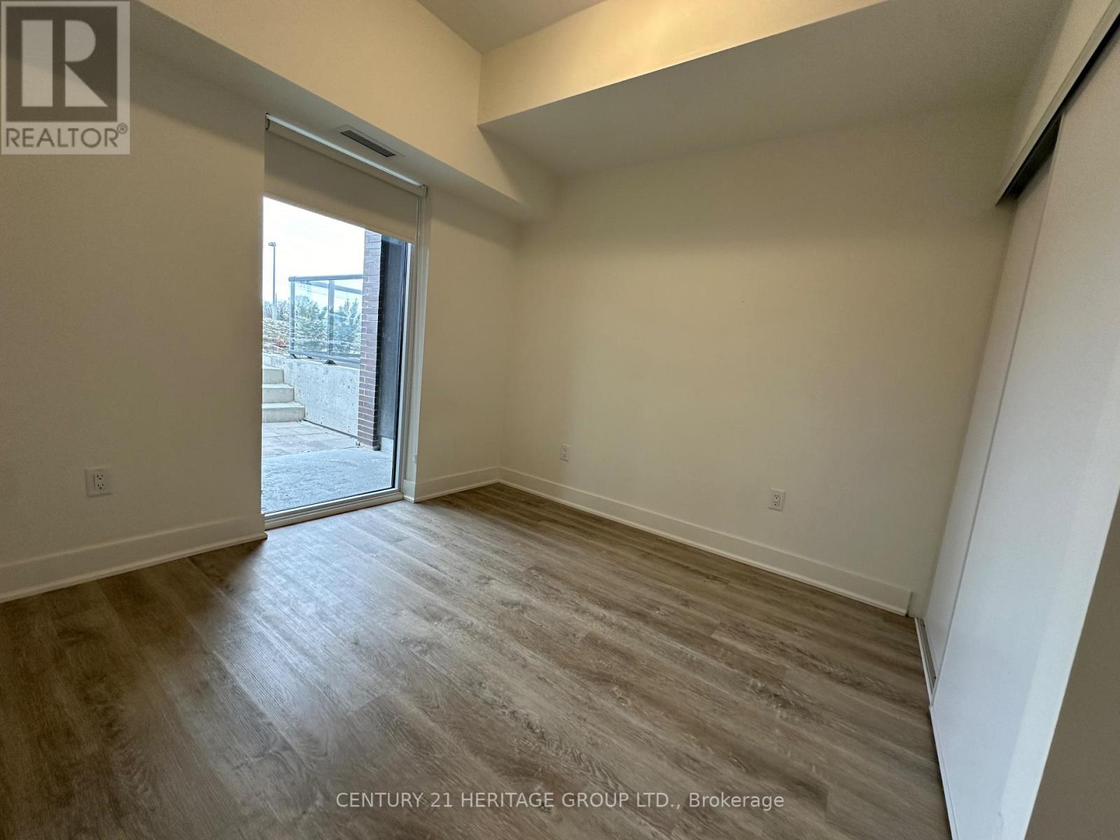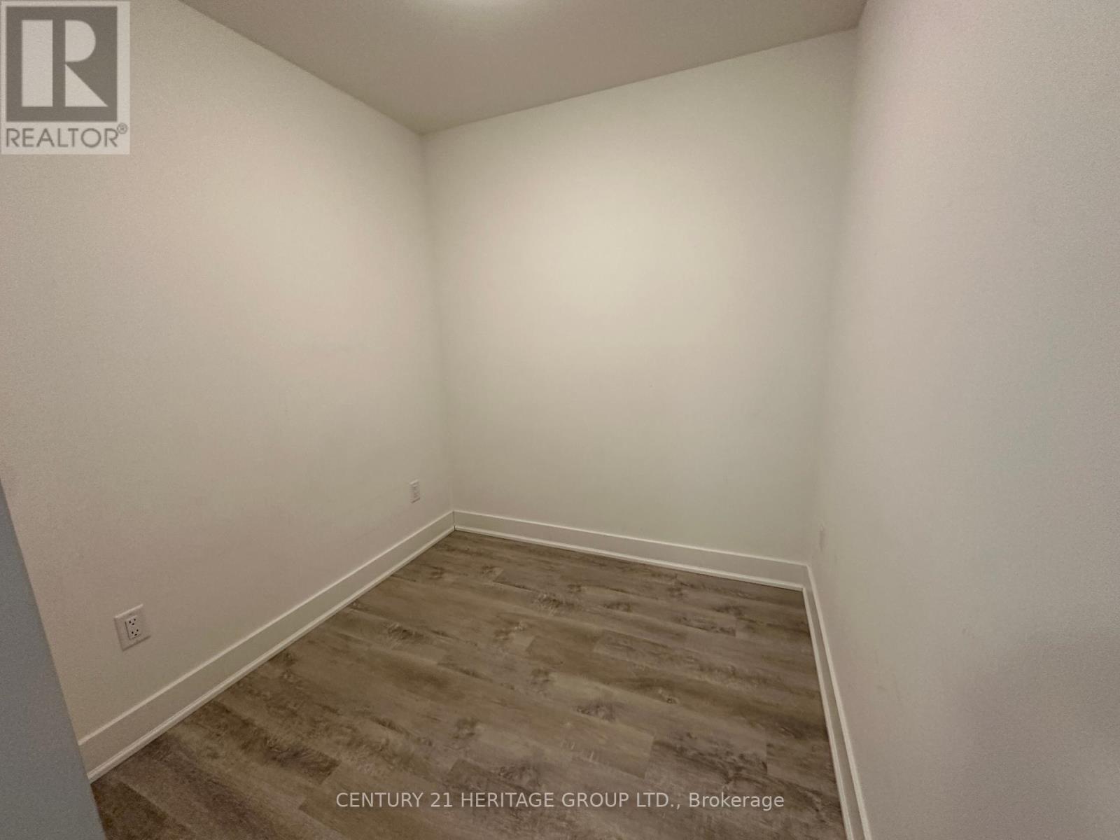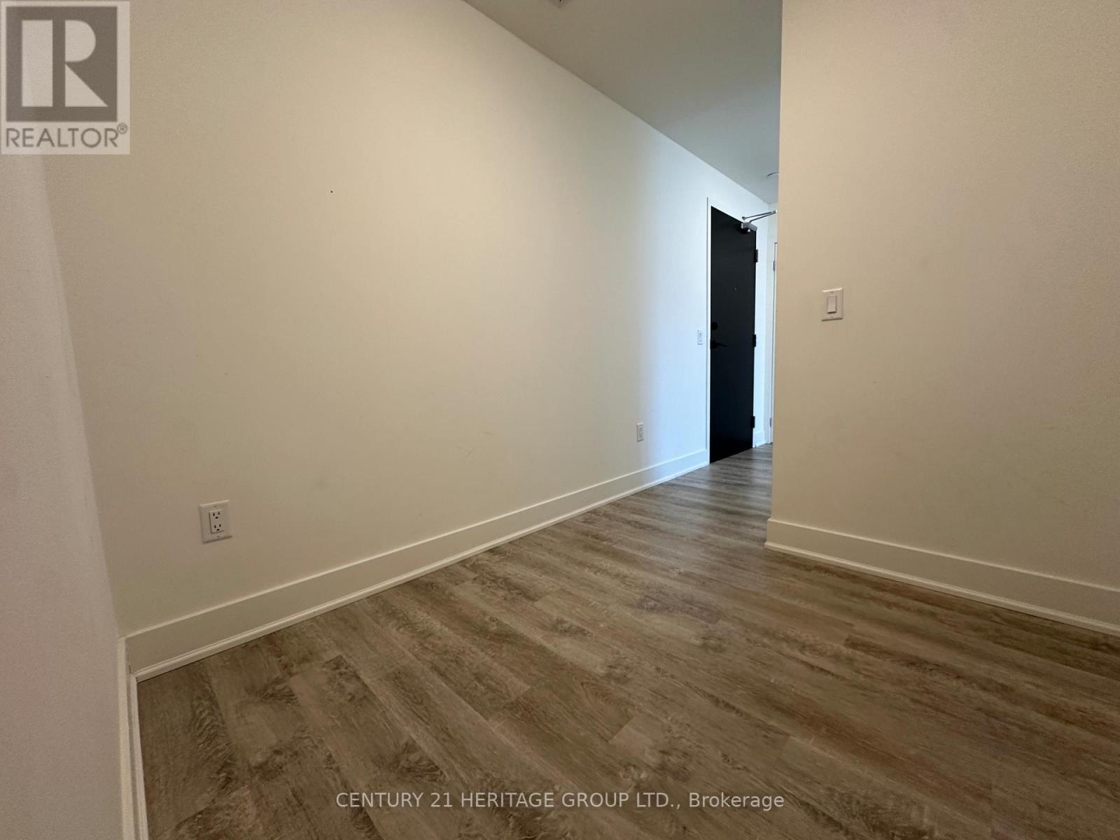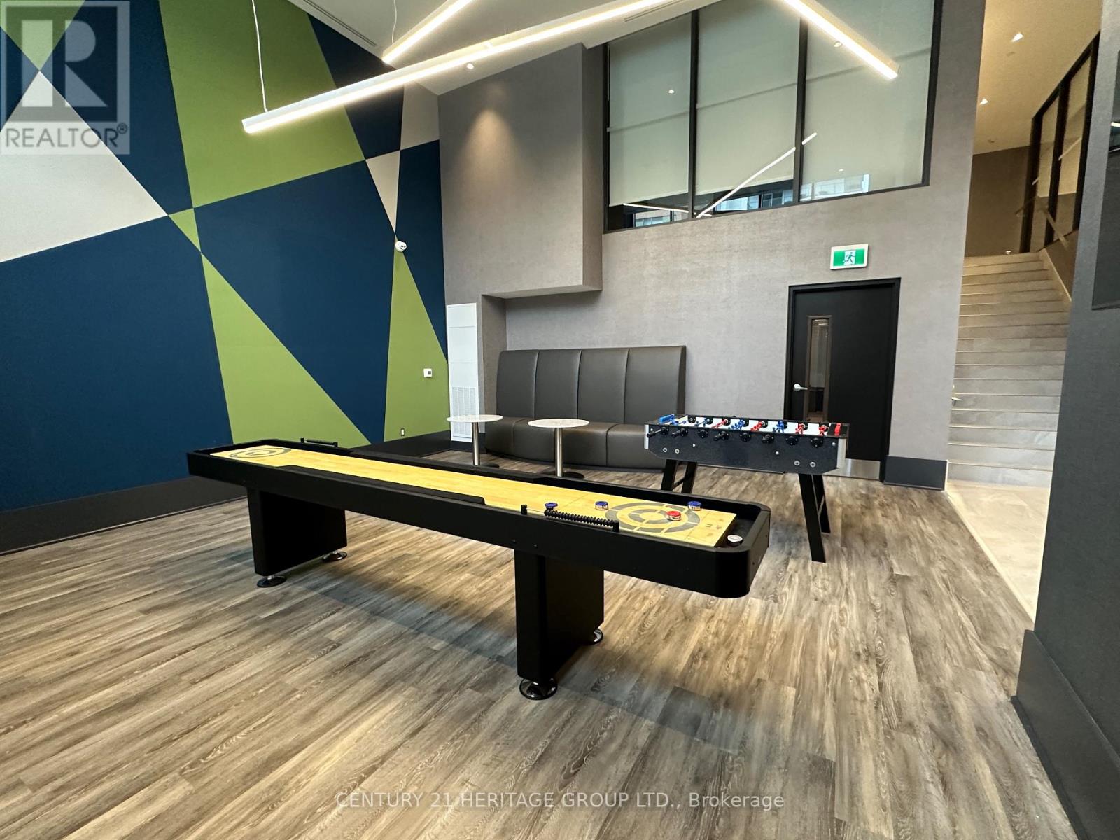016 - 185 Deerfield Road Newmarket, Ontario L3Y 0G7
$2,400 Monthly
Welcome to The Davis! This unique ground-floor garden suite offers an open-concept design and modern finishes. The stylish kitchen is equipped with sleek quartz countertops and stainless steel appliances. The living room features floor to ceiling windows that let in plenty of natural light and a walk out to a private patio.The primary bedroom has a large window and a double closet. The versatile den is ideal for a home office or additional seating area, giving you flexibility to suit your lifestyle. The three-piece bathroom includes a contemporary glass shower. In-suite laundry adds convenience. Vinyl strip flooring runs throughout the suite, providing a modern, low-maintenance touch.Step outside to enjoy the private patio, which offers a convenient street-level, keyed entrance, perfect for easy access. This unit includes one underground parking space and a separate storage locker, providing everything you need for a comfortable and hassle-free living experience. Building Amenities Include Gym, Party/Meeting Room, Roof Top Patio with Barbeques, Games Room, Kids Play Room, Guest Suite & Visitor Parking. (id:24801)
Property Details
| MLS® Number | N11985258 |
| Property Type | Single Family |
| Community Name | Central Newmarket |
| Amenities Near By | Park, Public Transit, Schools, Place Of Worship |
| Community Features | Pet Restrictions |
| Features | Balcony, Carpet Free, In Suite Laundry |
| Parking Space Total | 1 |
| Structure | Patio(s) |
Building
| Bathroom Total | 1 |
| Bedrooms Above Ground | 1 |
| Bedrooms Below Ground | 1 |
| Bedrooms Total | 2 |
| Amenities | Recreation Centre, Exercise Centre, Party Room, Visitor Parking, Storage - Locker, Security/concierge |
| Appliances | Blinds, Dishwasher, Dryer, Microwave, Range, Refrigerator, Stove |
| Cooling Type | Central Air Conditioning |
| Exterior Finish | Brick |
| Fire Protection | Smoke Detectors |
| Flooring Type | Vinyl |
| Heating Fuel | Electric |
| Heating Type | Heat Pump |
| Size Interior | 600 - 699 Ft2 |
| Type | Apartment |
Parking
| Underground | |
| Garage |
Land
| Acreage | No |
| Land Amenities | Park, Public Transit, Schools, Place Of Worship |
Rooms
| Level | Type | Length | Width | Dimensions |
|---|---|---|---|---|
| Main Level | Kitchen | 3.75 m | 2.93 m | 3.75 m x 2.93 m |
| Main Level | Living Room | 4.33 m | 3.08 m | 4.33 m x 3.08 m |
| Main Level | Primary Bedroom | 2.83 m | 2.82 m | 2.83 m x 2.82 m |
| Main Level | Den | 2.14 m | 2.14 m | 2.14 m x 2.14 m |
Contact Us
Contact us for more information
Richard Shawn Gibb
Salesperson
17035 Yonge St. Suite 100
Newmarket, Ontario L3Y 5Y1
(905) 895-1822
(905) 895-1990
www.homesbyheritage.ca/
Jen Bolton
Salesperson
www.jenbolton.com/
17035 Yonge St. Suite 100
Newmarket, Ontario L3Y 5Y1
(905) 895-1822
(905) 895-1990
www.homesbyheritage.ca/































