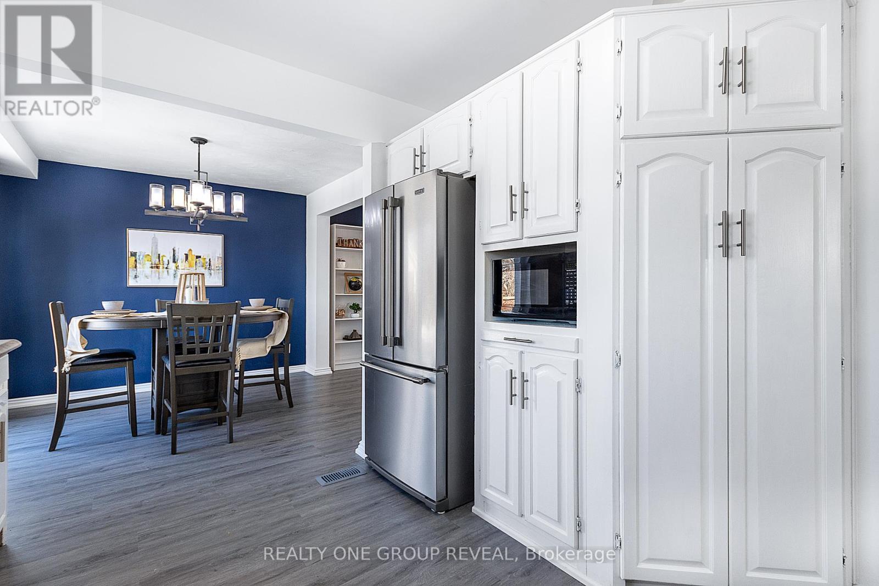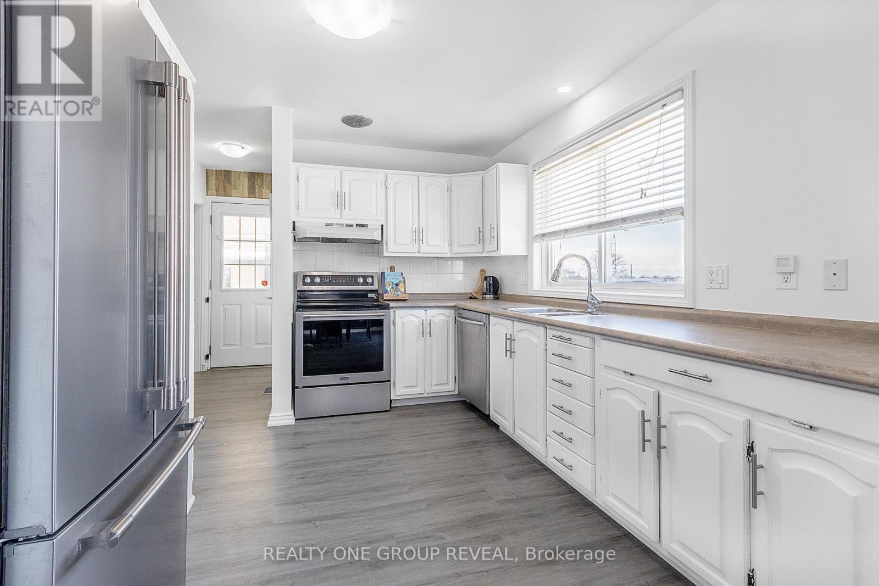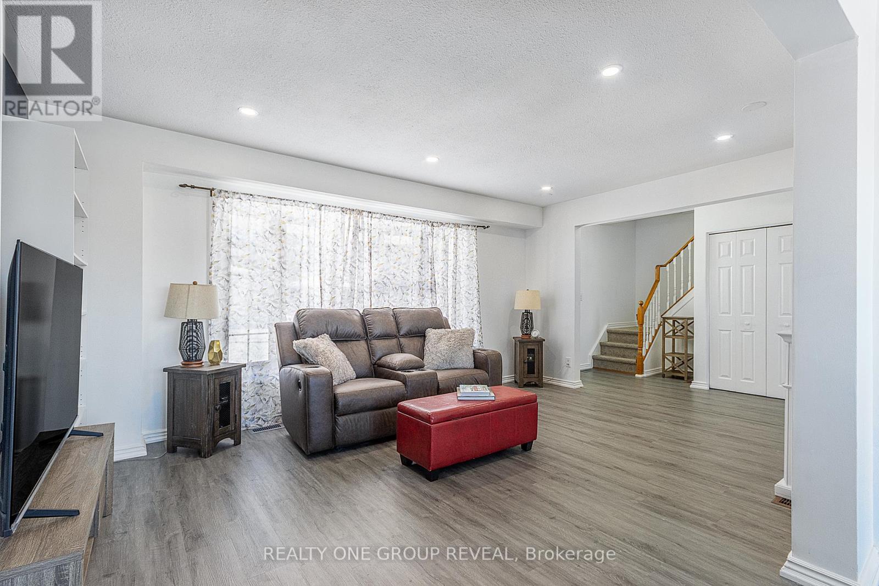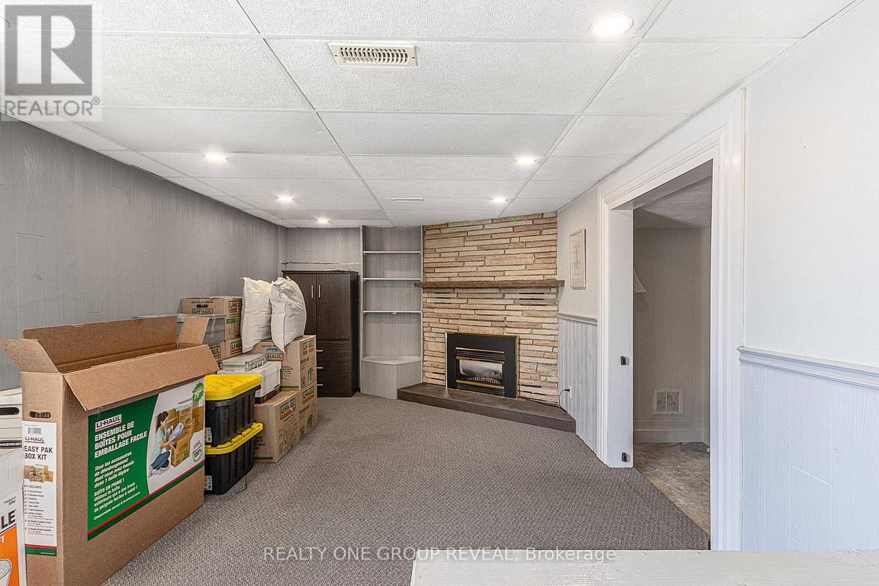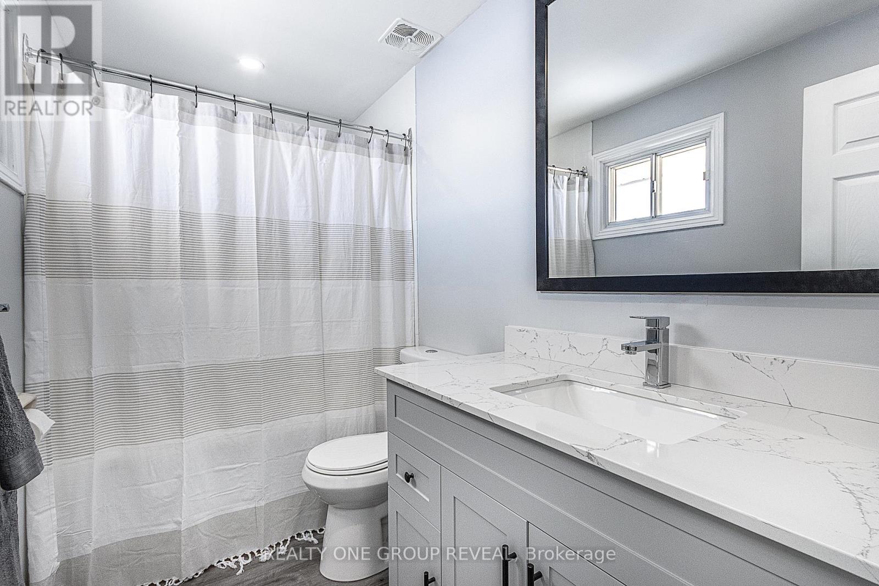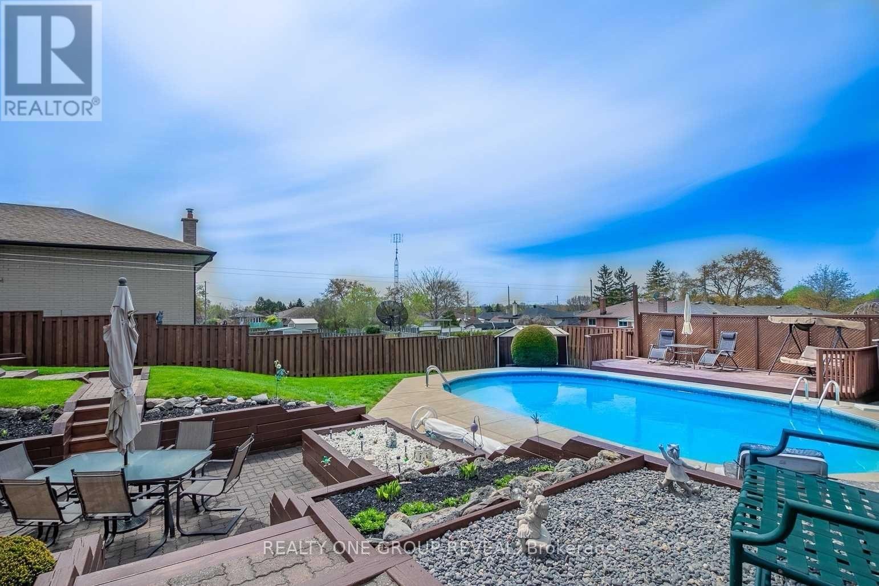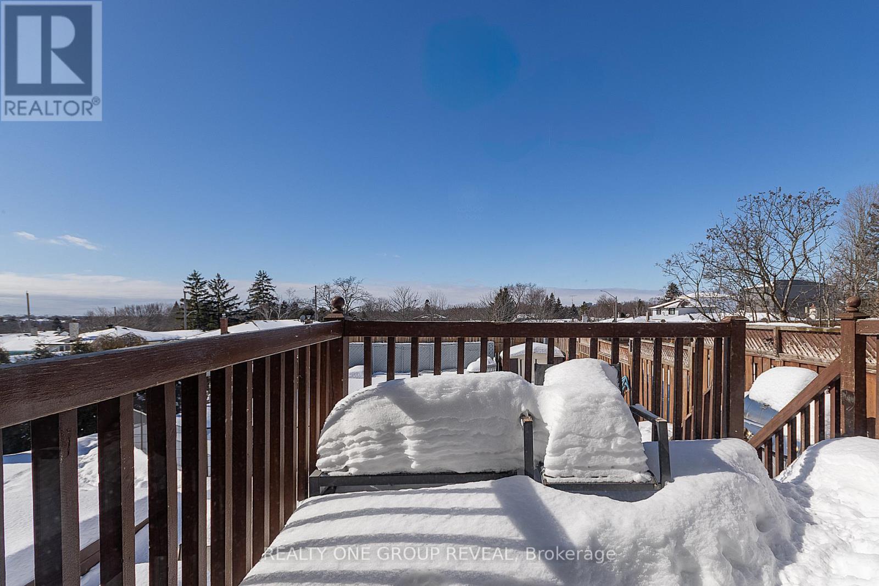70 Keewatin Street S Oshawa, Ontario L1H 6Z1
$788,888
Welcome home to coveted Donevan, a family friendly area with parks, schools and more in walking distance! Looking for a backyard oasis featuring large 32x18 ft inground pool, multiple levels of outdoor entertainment space, and a beautiful view. Inside you find freshly installed flooring, Reno'd bathrooms, and new spotlights throughout main floor. Bedrooms are large and inviting. Separate side entrance to carport, walk out to large yard from driveway gate, dining room, and basement. Two sheds offer lots of outdoor storage. Gas insert to fireplace in basement. Great space in basement to make a cozy family room, games room, office-you choose! (id:24801)
Open House
This property has open houses!
2:00 pm
Ends at:4:00 pm
2:00 pm
Ends at:4:00 pm
Property Details
| MLS® Number | E11985306 |
| Property Type | Single Family |
| Community Name | Donevan |
| Amenities Near By | Schools |
| Community Features | Community Centre, School Bus |
| Parking Space Total | 3 |
| Pool Type | Inground Pool |
| Structure | Shed |
Building
| Bathroom Total | 2 |
| Bedrooms Above Ground | 3 |
| Bedrooms Total | 3 |
| Appliances | Dishwasher, Dryer, Oven, Refrigerator, Stove, Washer |
| Basement Development | Finished |
| Basement Features | Walk Out |
| Basement Type | N/a (finished) |
| Construction Style Attachment | Detached |
| Cooling Type | Central Air Conditioning |
| Exterior Finish | Vinyl Siding, Brick |
| Fireplace Present | Yes |
| Fireplace Total | 1 |
| Fireplace Type | Insert |
| Flooring Type | Laminate |
| Foundation Type | Unknown |
| Half Bath Total | 1 |
| Heating Fuel | Natural Gas |
| Heating Type | Forced Air |
| Stories Total | 2 |
| Size Interior | 1,100 - 1,500 Ft2 |
| Type | House |
| Utility Water | Municipal Water |
Parking
| Carport | |
| No Garage |
Land
| Acreage | No |
| Fence Type | Fenced Yard |
| Land Amenities | Schools |
| Sewer | Sanitary Sewer |
| Size Depth | 121 Ft ,10 In |
| Size Frontage | 50 Ft |
| Size Irregular | 50 X 121.9 Ft |
| Size Total Text | 50 X 121.9 Ft |
Rooms
| Level | Type | Length | Width | Dimensions |
|---|---|---|---|---|
| Second Level | Bedroom 2 | 3.1 m | 2.8 m | 3.1 m x 2.8 m |
| Basement | Recreational, Games Room | 6.5 m | 3.2 m | 6.5 m x 3.2 m |
| Basement | Office | 3.7 m | 3.2 m | 3.7 m x 3.2 m |
| Main Level | Living Room | 5.06 m | 3.19 m | 5.06 m x 3.19 m |
| Main Level | Dining Room | 3.08 m | 3.05 m | 3.08 m x 3.05 m |
| Main Level | Kitchen | 3.07 m | 3.08 m | 3.07 m x 3.08 m |
| Main Level | Primary Bedroom | 6.7 m | 2.8 m | 6.7 m x 2.8 m |
| Main Level | Bedroom 3 | 3.1 m | 4.2 m | 3.1 m x 4.2 m |
Utilities
| Cable | Available |
| Sewer | Available |
https://www.realtor.ca/real-estate/27945206/70-keewatin-street-s-oshawa-donevan-donevan
Contact Us
Contact us for more information
Kristen Gonsalves
Salesperson
813 Dundas St West #1
Whitby, Ontario L1N 2N6
(905) 233-2461
(905) 233-2462
www.realtyonegroupreveal.ca/




