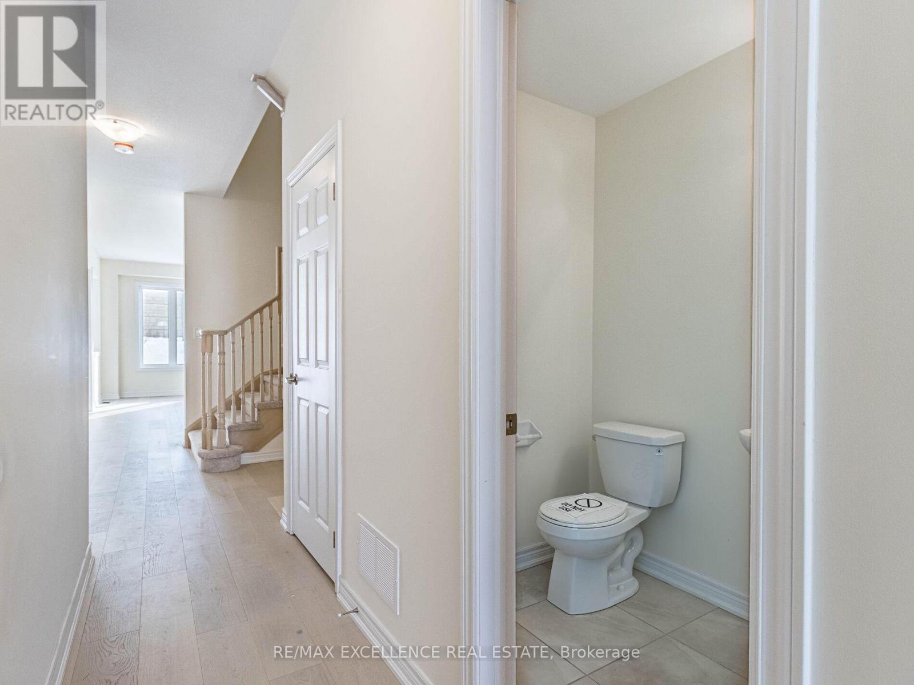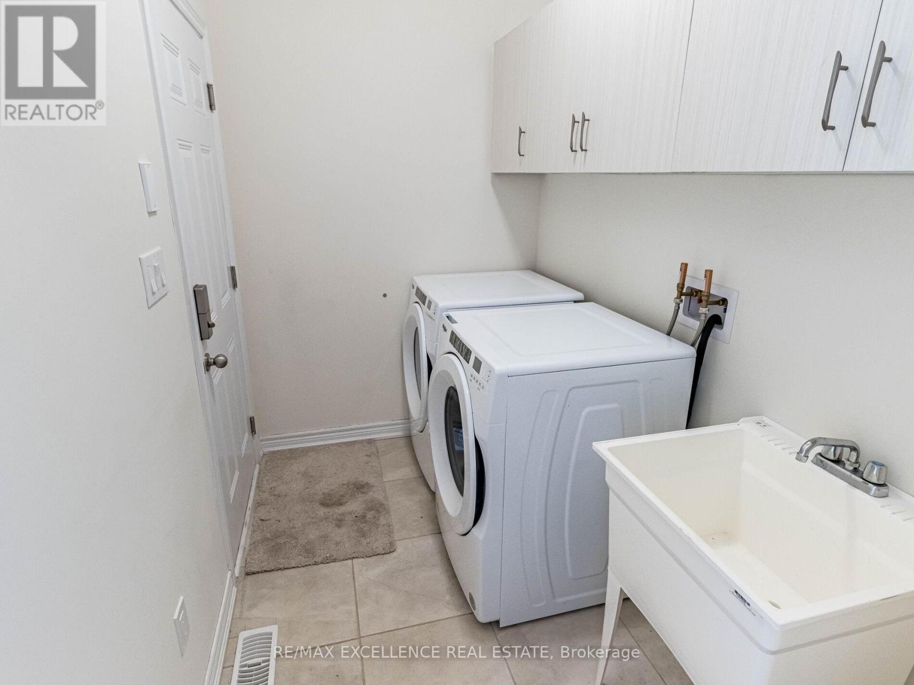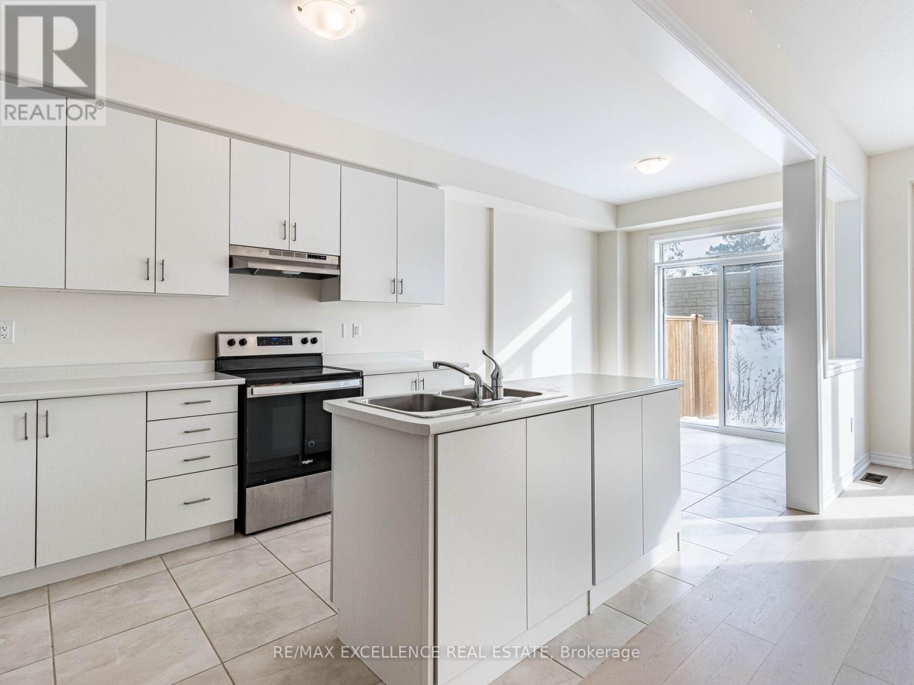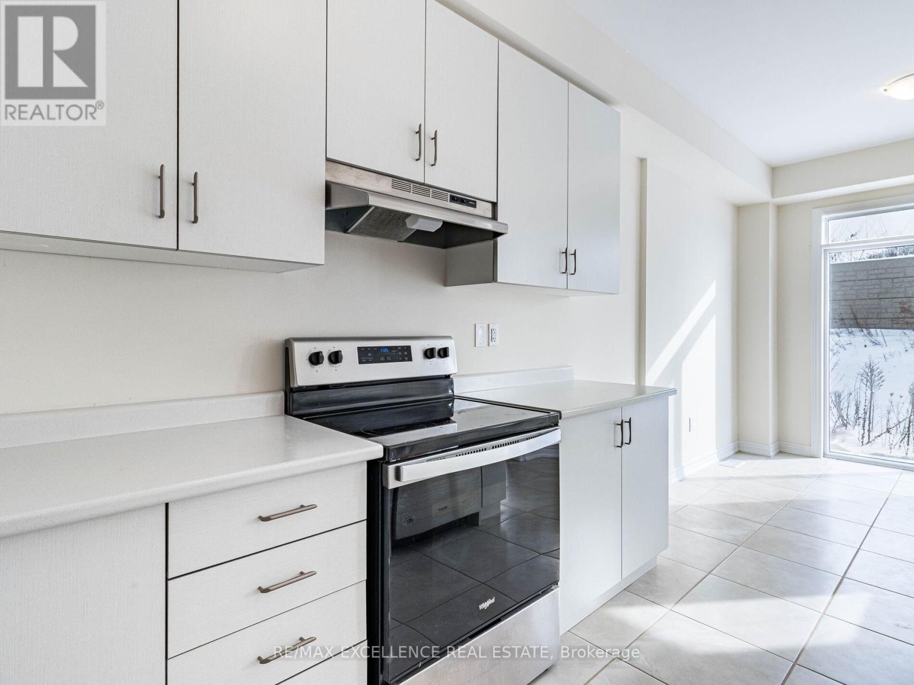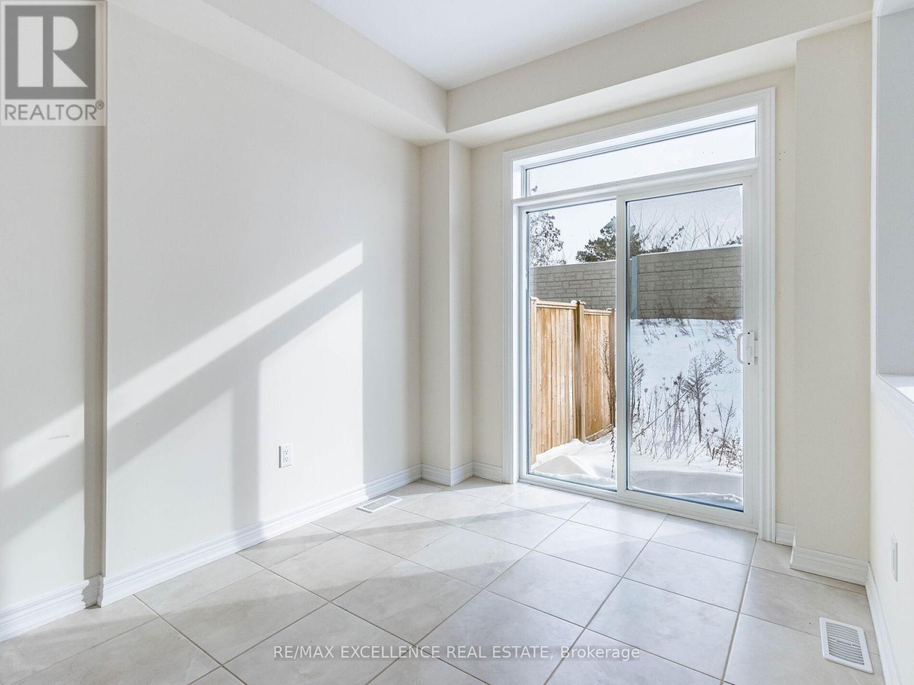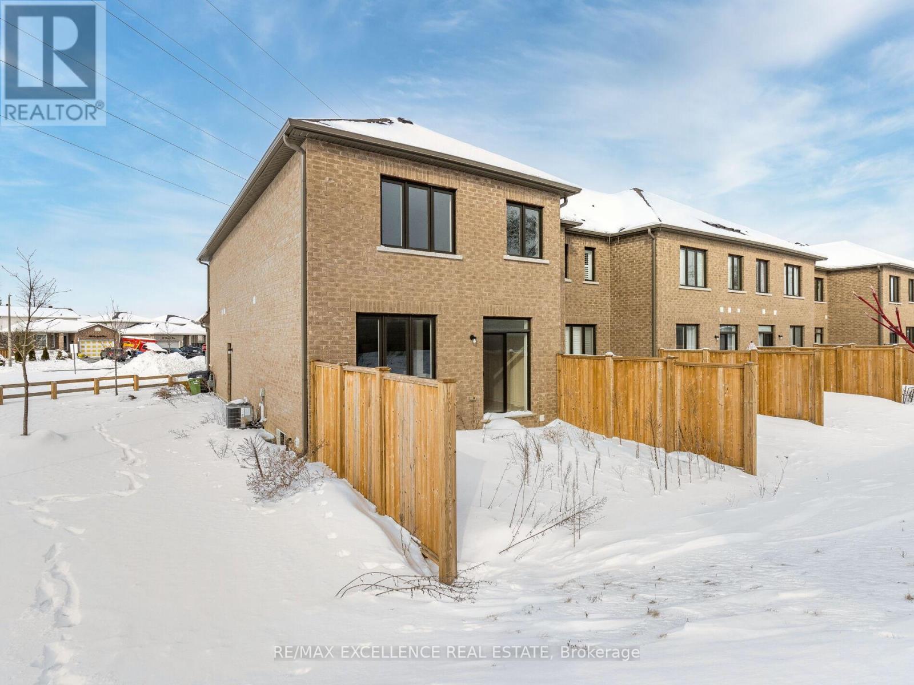65 - 166 Deerpath Drive Guelph, Ontario N1K 0E2
$699,000Maintenance, Parcel of Tied Land
$95 Monthly
Maintenance, Parcel of Tied Land
$95 MonthlyDiscover this stunning 3-bedroom, 3-bathroom Corner townhome, one of the largest lots in the complex. Just under 5 years old! Bright and spacious, this residence is perfectly situated in the heart of Guelph, making it ideal for families. With easy access to elementary and high schools, Centennial College, and the University of Guelph, it's an excellent choice for families and investors. The prime location offers convenient access to Shopping centers, and highways, including the 401, Hamilton, London, Cambridge, and the GTA. Don't miss your chance to schedule your showing today and experience this home's cozy, bright, and spacious feel for yourself! (id:24801)
Property Details
| MLS® Number | X11985804 |
| Property Type | Single Family |
| Community Name | Parkwood Gardens |
| Amenities Near By | Park, Schools |
| Community Features | Community Centre |
| Parking Space Total | 2 |
Building
| Bathroom Total | 3 |
| Bedrooms Above Ground | 3 |
| Bedrooms Total | 3 |
| Appliances | Dishwasher, Dryer, Refrigerator, Stove, Washer, Window Coverings |
| Basement Development | Unfinished |
| Basement Features | Separate Entrance |
| Basement Type | N/a (unfinished) |
| Construction Style Attachment | Attached |
| Cooling Type | Central Air Conditioning |
| Exterior Finish | Brick, Vinyl Siding |
| Flooring Type | Ceramic, Hardwood, Laminate, Carpeted |
| Foundation Type | Concrete |
| Half Bath Total | 1 |
| Heating Fuel | Natural Gas |
| Heating Type | Forced Air |
| Stories Total | 2 |
| Type | Row / Townhouse |
| Utility Water | Municipal Water |
Parking
| Garage |
Land
| Acreage | No |
| Land Amenities | Park, Schools |
| Sewer | Sanitary Sewer |
| Size Depth | 106 Ft |
| Size Frontage | 21 Ft |
| Size Irregular | 21 X 106 Ft |
| Size Total Text | 21 X 106 Ft|under 1/2 Acre |
| Zoning Description | R3a10 |
Rooms
| Level | Type | Length | Width | Dimensions |
|---|---|---|---|---|
| Second Level | Primary Bedroom | 4.02 m | 6.18 m | 4.02 m x 6.18 m |
| Second Level | Bedroom 2 | 2.8 m | 5.39 m | 2.8 m x 5.39 m |
| Second Level | Bedroom 3 | 2.86 m | 4.48 m | 2.86 m x 4.48 m |
| Main Level | Foyer | 3.29 m | 3.29 m | 3.29 m x 3.29 m |
| Main Level | Living Room | 3.04 m | 6.03 m | 3.04 m x 6.03 m |
| Main Level | Dining Room | 3.04 m | 6.03 m | 3.04 m x 6.03 m |
| Main Level | Kitchen | 2.56 m | 3.77 m | 2.56 m x 3.77 m |
| Main Level | Eating Area | 2.56 m | 3.23 m | 2.56 m x 3.23 m |
| Main Level | Laundry Room | 2.56 m | 2.3 m | 2.56 m x 2.3 m |
Utilities
| Cable | Available |
| Sewer | Available |
Contact Us
Contact us for more information
Syed Mehdi
Salesperson
www.teamsyedmehdi.com/
www.facebook.com/teamsyedmehdi/
twitter.com/SMehdiRealtor
100 Milverton Dr Unit 610-C
Mississauga, Ontario L5R 4H1
(905) 507-4436
www.remaxwestcity.com/








