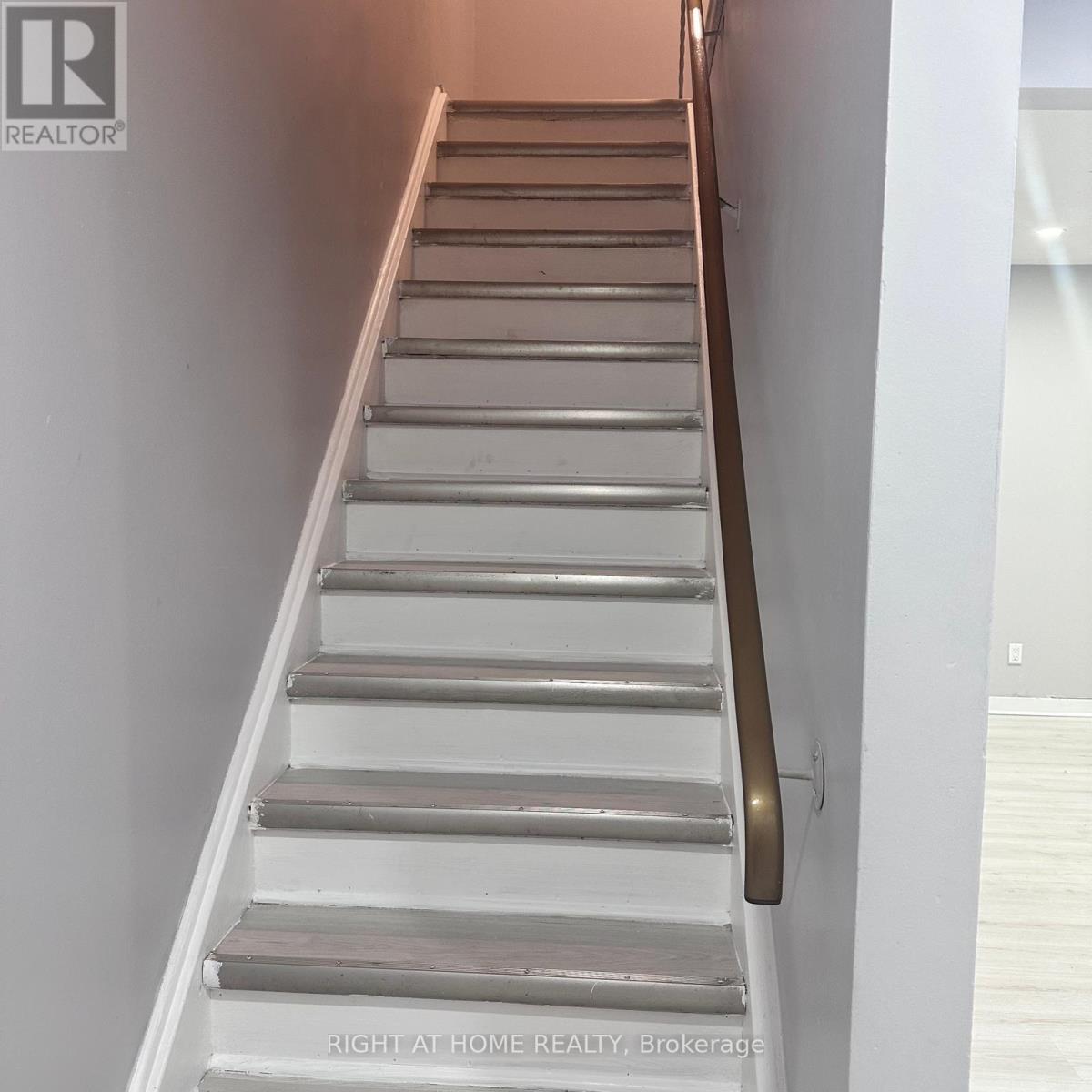5 - 1100 Oxford Street Oshawa, Ontario L1J 6G4
$2,700 Monthly
Welcome to this newly updated family Condo Townhouse 2-Storey, perfectly nestled in a wonderful, friendly complex. Main Floor With Pot Lights; Updated Kitchen and Main Floor Laminate. This charming property features 3 spacious bedrooms, 2 bathrooms, and a finished basement with an additional room ideal for a home office, playroom, or extra storage. The home is conveniently located just a short walk from everything you need, including a gym, schools, public transit, and shopping. Close To Lake Front Park, Walking Trails, Ball Diamonds, Soccer, Oshawa Beach. Whether you're a growing family or looking for a comfortable space to settle, this home is ideally suited for both large and small families. This Home Is A Must-See For Anyone Looking For A Comfortable And Convenient Living Space. Don't miss the opportunity to make this your new home! (id:24801)
Property Details
| MLS® Number | E11986453 |
| Property Type | Single Family |
| Community Name | Lakeview |
| Community Features | Pet Restrictions |
| Parking Space Total | 1 |
Building
| Bathroom Total | 2 |
| Bedrooms Above Ground | 3 |
| Bedrooms Below Ground | 1 |
| Bedrooms Total | 4 |
| Basement Development | Finished |
| Basement Type | N/a (finished) |
| Exterior Finish | Aluminum Siding |
| Flooring Type | Laminate |
| Heating Fuel | Electric |
| Heating Type | Baseboard Heaters |
| Stories Total | 2 |
| Size Interior | 1,000 - 1,199 Ft2 |
| Type | Row / Townhouse |
Parking
| No Garage |
Land
| Acreage | No |
Rooms
| Level | Type | Length | Width | Dimensions |
|---|---|---|---|---|
| Basement | Bedroom | 4.5 m | 3.6 m | 4.5 m x 3.6 m |
| Basement | Bathroom | 4.99 m | 3.27 m | 4.99 m x 3.27 m |
| Basement | Laundry Room | 2.51 m | 2.7 m | 2.51 m x 2.7 m |
| Main Level | Living Room | 4.99 m | 3.3 m | 4.99 m x 3.3 m |
| Main Level | Dining Room | 2.59 m | 2.39 m | 2.59 m x 2.39 m |
| Main Level | Kitchen | 2.8 m | 2.45 m | 2.8 m x 2.45 m |
| Upper Level | Primary Bedroom | 5.19 m | 2.8 m | 5.19 m x 2.8 m |
| Upper Level | Bedroom 2 | 3.2 m | 2.39 m | 3.2 m x 2.39 m |
| Upper Level | Bedroom 3 | 3.2 m | 2.55 m | 3.2 m x 2.55 m |
https://www.realtor.ca/real-estate/27948158/5-1100-oxford-street-oshawa-lakeview-lakeview
Contact Us
Contact us for more information
Naraine Ramkirath
Salesperson
(647) 533-7771
naraineramkirath.exprealty.com/
www.facebook.com/narainerealty
www.linkedin.com/in/naraineramkirath/
4711 Yonge St 10th Flr, 106430
Toronto, Ontario M2N 6K8
(866) 530-7737













