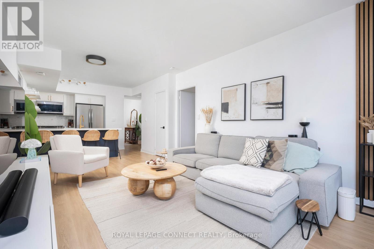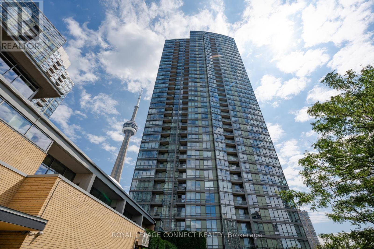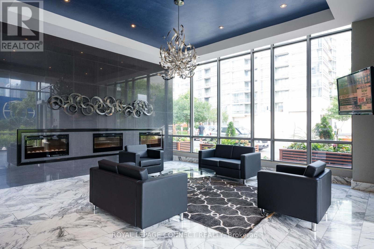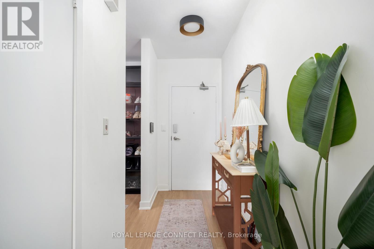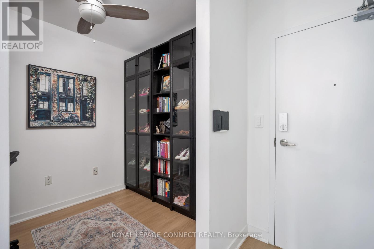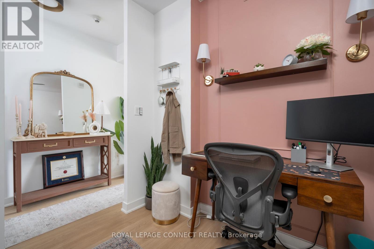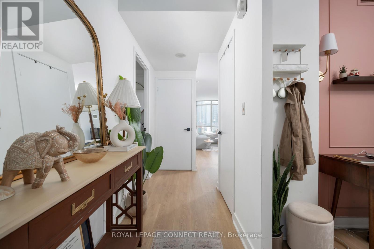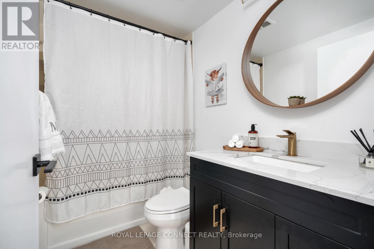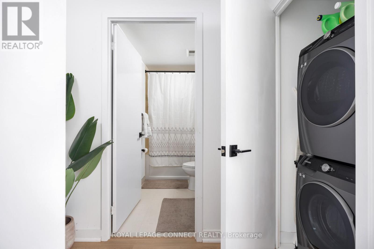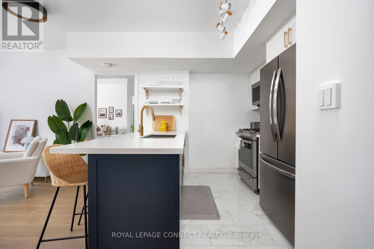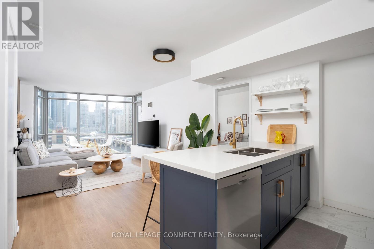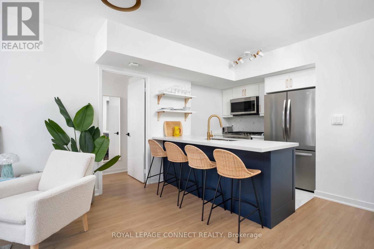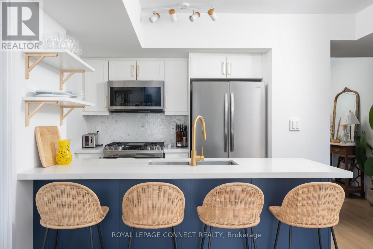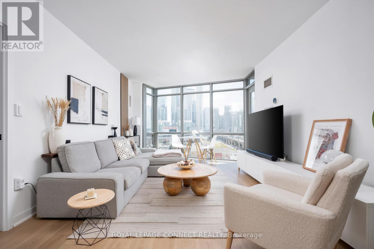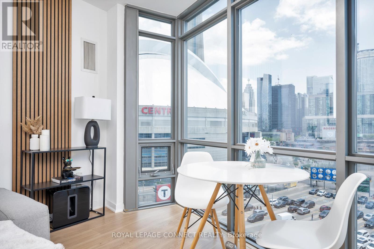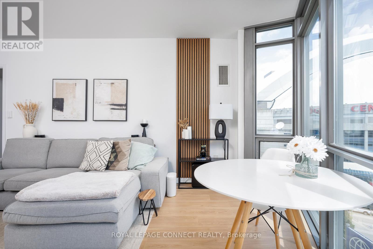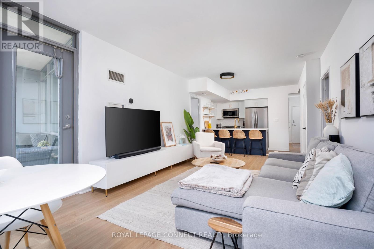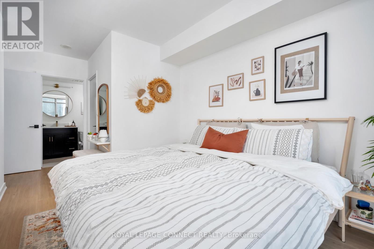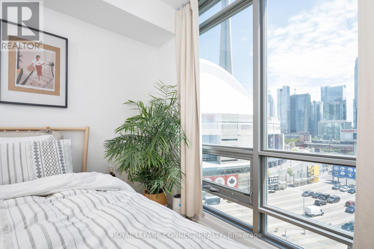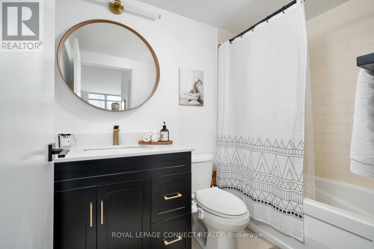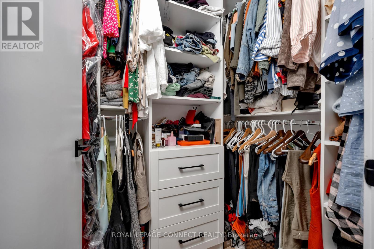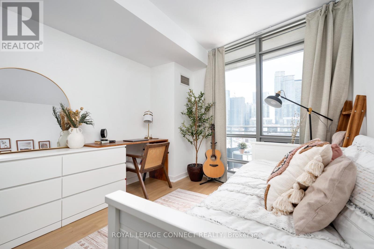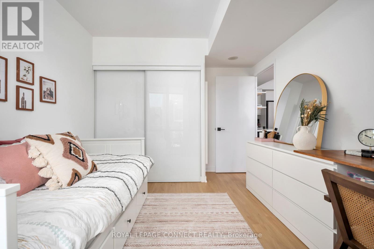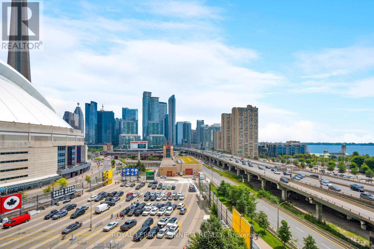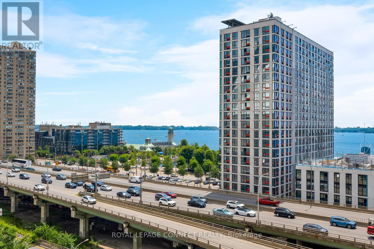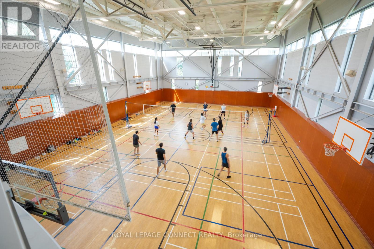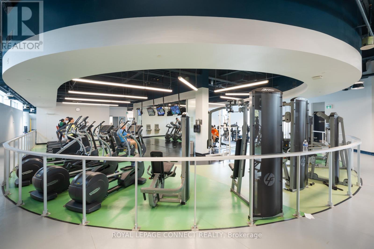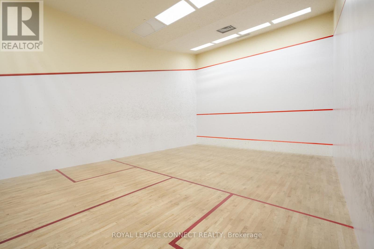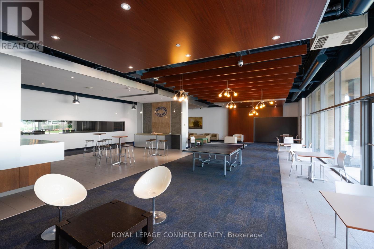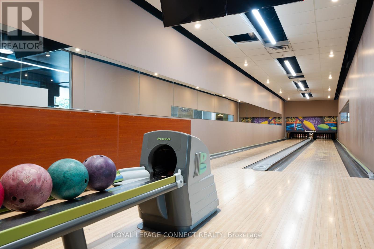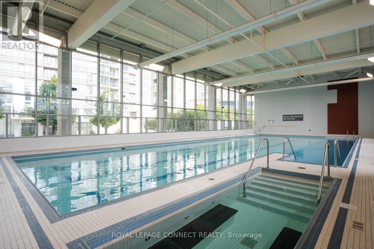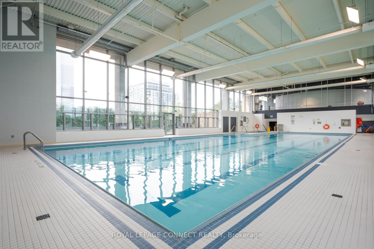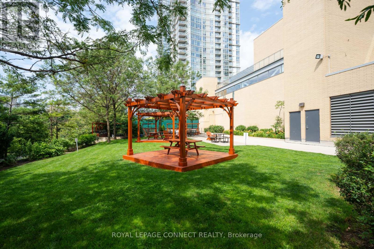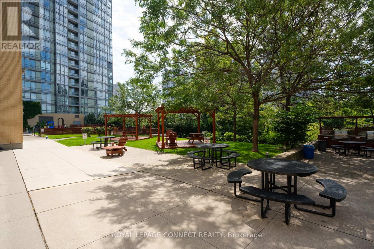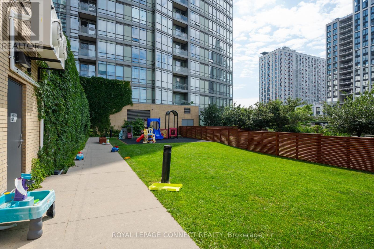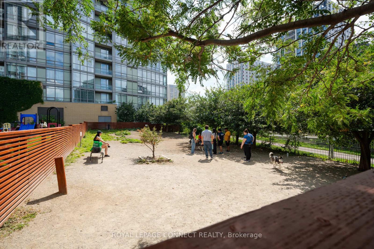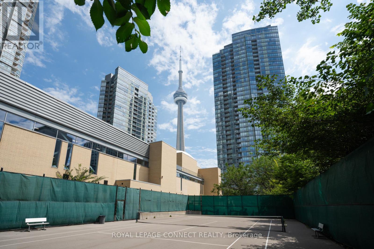901-Unf - 5 Mariner Terrace Toronto, Ontario M5V 3V6
$1,148,999Maintenance, Heat, Electricity, Water, Common Area Maintenance, Insurance, Parking
$959.18 Monthly
Maintenance, Heat, Electricity, Water, Common Area Maintenance, Insurance, Parking
$959.18 MonthlyExperience the epitome of luxury living in this beautifully renovated 2+1 BDR/2 Bath condo, where modern amenities and sophisticated design come together to create an unparalleled living experience with unobstructed CN Tower & Lake Views. The modern kitchen features brand new high-end appliances, a pantry for additional storage, and an island for prep space/dining. The spacious master BDR boasts stunning views, a walk-in closet, and an ensuite bathroom. The versatile den provides an ideal space for a home office or a 3rd BDR. Residents enjoy unparalleled amenities at the 30,000 ft2 Superclub, which includes a 25M indoor pool, jacuzzi, sauna, billiards, ping pong, bowling, a full basketball court, gym, spin & yoga studio, massage therapy, squash courts, tennis courts, children's play area, and an outdoor area with a dog park, BBQs, and seating. (id:24801)
Property Details
| MLS® Number | C11986520 |
| Property Type | Single Family |
| Community Name | Waterfront Communities C1 |
| Community Features | Pet Restrictions |
| Features | Balcony |
| Parking Space Total | 1 |
| Structure | Squash & Raquet Court, Tennis Court |
Building
| Bathroom Total | 2 |
| Bedrooms Above Ground | 2 |
| Bedrooms Below Ground | 1 |
| Bedrooms Total | 3 |
| Amenities | Security/concierge, Exercise Centre, Visitor Parking, Storage - Locker |
| Appliances | Window Coverings |
| Cooling Type | Central Air Conditioning |
| Exterior Finish | Concrete |
| Heating Fuel | Natural Gas |
| Heating Type | Forced Air |
| Size Interior | 1,000 - 1,199 Ft2 |
| Type | Apartment |
Parking
| Underground | |
| Garage |
Land
| Acreage | No |
Rooms
| Level | Type | Length | Width | Dimensions |
|---|---|---|---|---|
| Main Level | Living Room | 3.6325 m | 6.64 m | 3.6325 m x 6.64 m |
| Main Level | Dining Room | 3.63 m | 6.64 m | 3.63 m x 6.64 m |
| Main Level | Kitchen | 2.54 m | 1.52 m | 2.54 m x 1.52 m |
| Main Level | Primary Bedroom | 3.6 m | 3.13 m | 3.6 m x 3.13 m |
| Main Level | Bedroom | 3.38 m | 3.05 m | 3.38 m x 3.05 m |
| Main Level | Den | 2.28 m | 2.07 m | 2.28 m x 2.07 m |
Contact Us
Contact us for more information
Dan Milewski
Salesperson
311 Roncesvalles Avenue
Toronto, Ontario M6R 2M6
(416) 588-8248
(416) 588-1877
www.royallepageconnect.com


