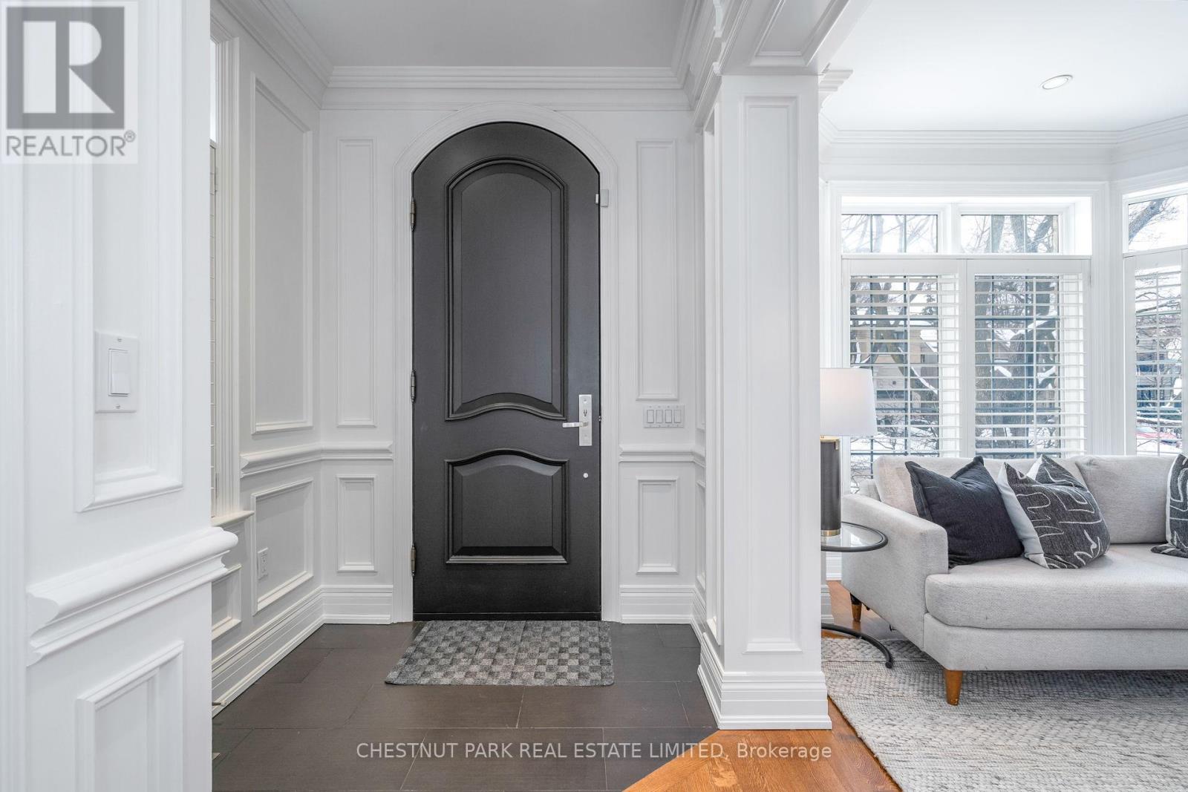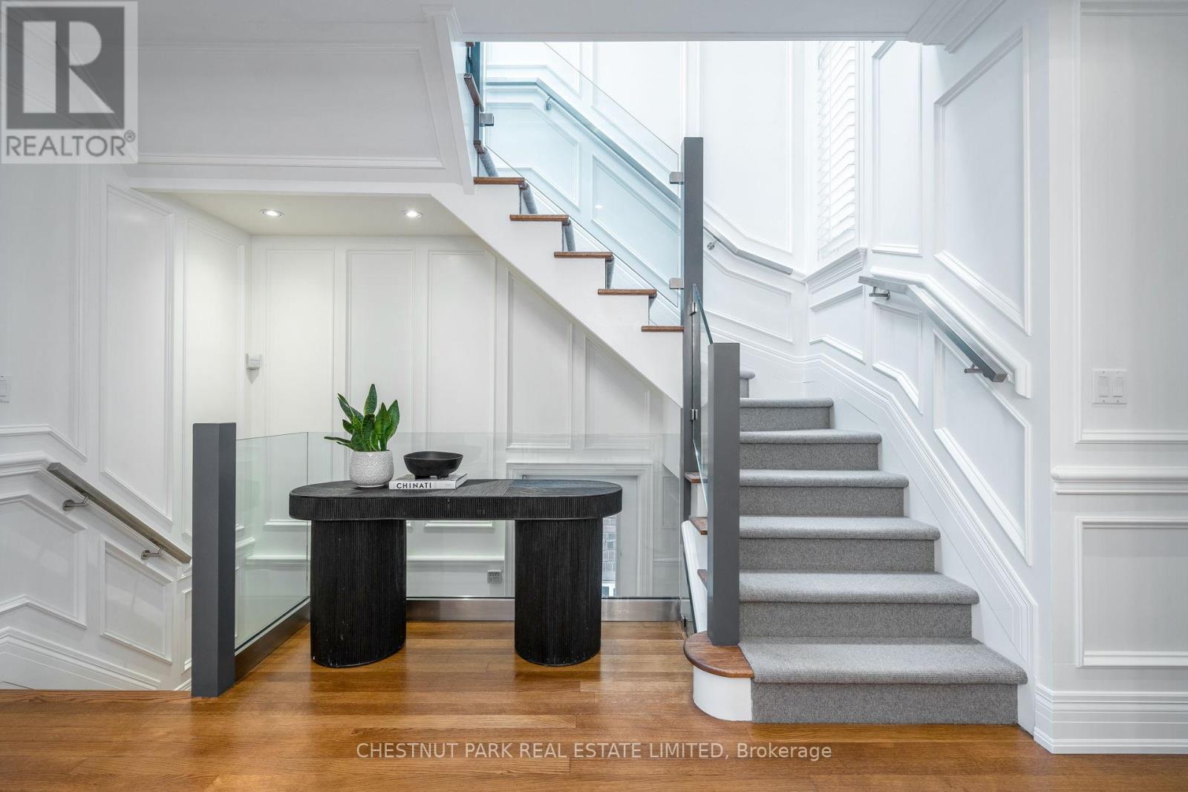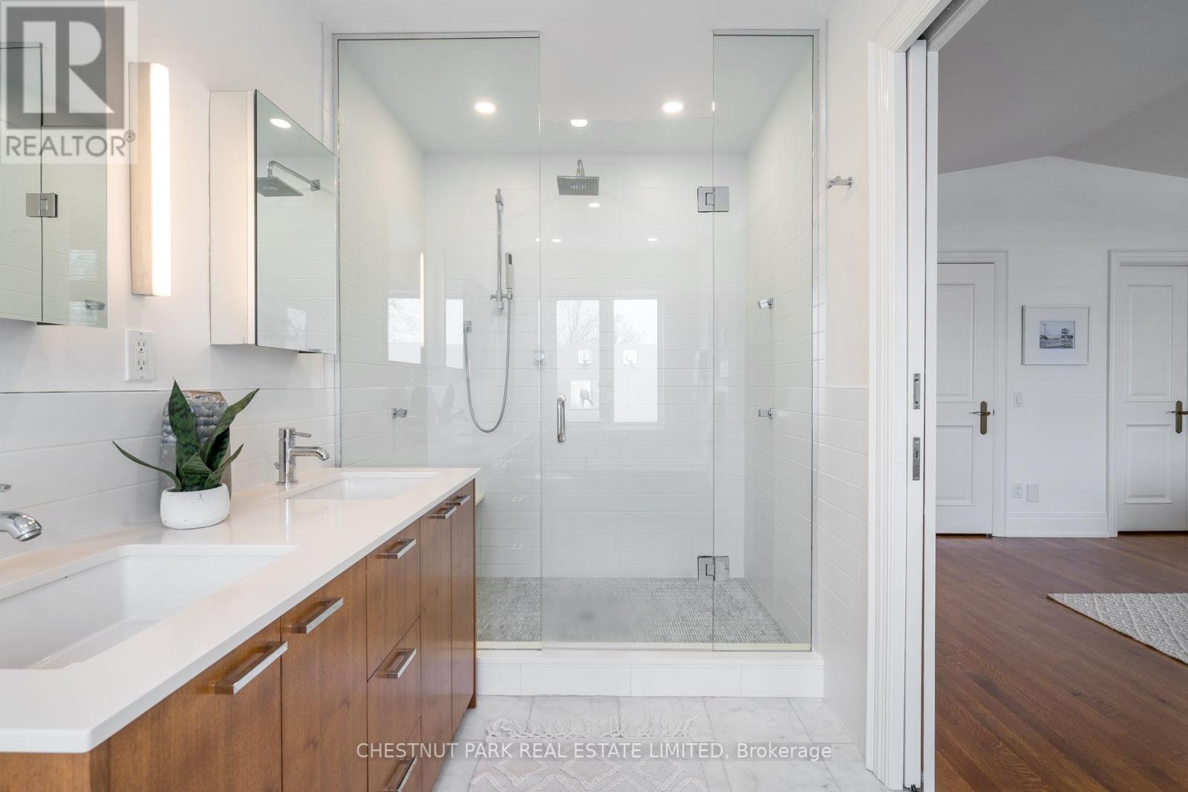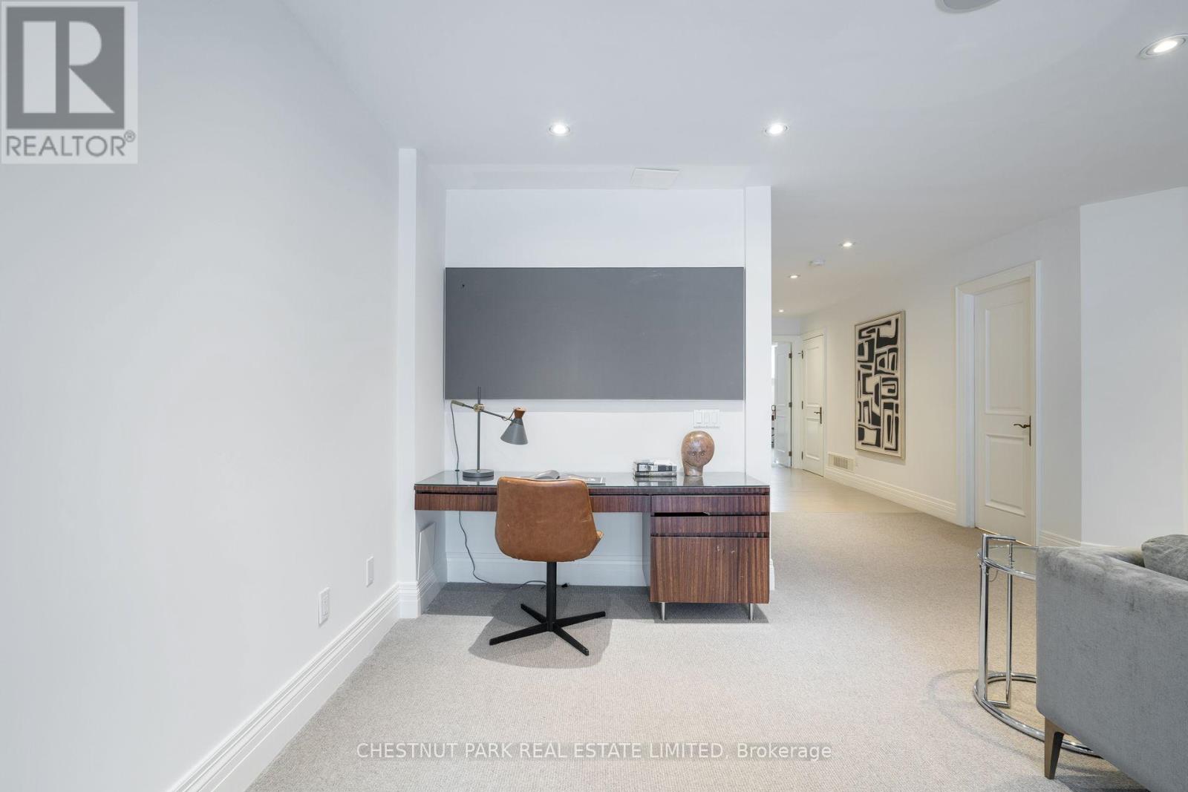151 Hanna Road Toronto, Ontario M4G 3N6
$3,450,000
Nestled in South Leaside, this light filled, residence exemplifies refined craftsmanship and contemporary elegance. Featured in Style at Home magazine, the home seamlessly blends timeless design with modern sophistication. Expansive windows and skylights bathe the interiors in natural light, highlighting the stunning millwork, high-end finishes, and thoughtfully designed living spaces. The chef's kitchen, outfitted with top-tier appliances and bespoke cabinetry, flows effortlessly into a stylish yet inviting family room. Walk out from the concept kitchen and family room onto a multi-tiered deck, designed for both dining and lounging. The property offers four generously sized bedrooms and four washrooms. The upper level laundry is a noteworthy and appreciated touch. The lower level features a large recreation room, a versatile fifth bedroom/gym, and a walkout to the backyard-perfect for outdoor gatherings and family fun! (id:24801)
Open House
This property has open houses!
11:00 am
Ends at:1:00 pm
2:00 pm
Ends at:4:00 pm
2:00 pm
Ends at:4:00 pm
Property Details
| MLS® Number | C11985968 |
| Property Type | Single Family |
| Community Name | Leaside |
| Amenities Near By | Hospital, Park, Schools, Public Transit |
| Community Features | Community Centre |
| Parking Space Total | 2 |
Building
| Bathroom Total | 4 |
| Bedrooms Above Ground | 4 |
| Bedrooms Below Ground | 1 |
| Bedrooms Total | 5 |
| Appliances | Dishwasher, Dryer, Refrigerator, Stove, Washer, Window Coverings, Wine Fridge |
| Basement Development | Finished |
| Basement Features | Walk Out |
| Basement Type | N/a (finished) |
| Construction Style Attachment | Detached |
| Cooling Type | Central Air Conditioning |
| Exterior Finish | Brick |
| Fireplace Present | Yes |
| Flooring Type | Hardwood, Carpeted, Tile |
| Foundation Type | Concrete |
| Half Bath Total | 1 |
| Heating Fuel | Natural Gas |
| Heating Type | Forced Air |
| Stories Total | 2 |
| Type | House |
| Utility Water | Municipal Water |
Land
| Acreage | No |
| Land Amenities | Hospital, Park, Schools, Public Transit |
| Sewer | Sanitary Sewer |
| Size Depth | 135 Ft |
| Size Frontage | 28 Ft |
| Size Irregular | 28 X 135 Ft |
| Size Total Text | 28 X 135 Ft |
Rooms
| Level | Type | Length | Width | Dimensions |
|---|---|---|---|---|
| Second Level | Primary Bedroom | 5.49 m | 4.88 m | 5.49 m x 4.88 m |
| Second Level | Bathroom | Measurements not available | ||
| Second Level | Bedroom 2 | 3.28 m | 3.66 m | 3.28 m x 3.66 m |
| Second Level | Bedroom 3 | 4.34 m | 2.95 m | 4.34 m x 2.95 m |
| Second Level | Bedroom 4 | 3.25 m | 2.44 m | 3.25 m x 2.44 m |
| Lower Level | Bedroom 5 | 4.57 m | 5.31 m | 4.57 m x 5.31 m |
| Lower Level | Recreational, Games Room | 6.48 m | 6.5 m | 6.48 m x 6.5 m |
| Lower Level | Bathroom | Measurements not available | ||
| Main Level | Living Room | 4.88 m | 3.4 m | 4.88 m x 3.4 m |
| Main Level | Dining Room | 5.03 m | 3.4 m | 5.03 m x 3.4 m |
| Main Level | Kitchen | 6.55 m | 3.05 m | 6.55 m x 3.05 m |
| Main Level | Family Room | 6.55 m | 3.76 m | 6.55 m x 3.76 m |
https://www.realtor.ca/real-estate/27946789/151-hanna-road-toronto-leaside-leaside
Contact Us
Contact us for more information
Claire Speedie
Salesperson
(416) 505-0506
www.newchaperhomes.ca/
clairemgordon/
1300 Yonge St Ground Flr
Toronto, Ontario M4T 1X3
(416) 925-9191
(416) 925-3935
www.chestnutpark.com/













































