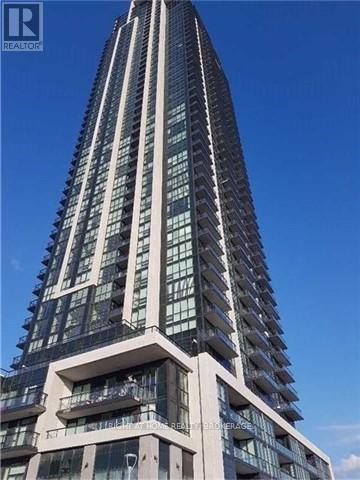4106 - 3975 Grand Park Drive Mississauga, Ontario L5B 0K4
1 Bedroom
1 Bathroom
500 - 599 ft2
Central Air Conditioning
Forced Air
$2,250 Monthly
Bright 1 bedroom Unit In Luxurious Pinnacle Grand Park 2. Laminate Flooring In Living/Dining, & Bedroom. 9ft ceilings. Floor To Ceiling Windows, Living room Balcony With Unobstructed West View. Granite Counters, S/S appliances, Ceramic Backsplash. Master Room With Semi Ensuite Bath. Front loading washer/dryer. Rent Includes 1 parking spot and 1 locker! Conveniently Located In The Heart Of Mississauga. Walking Distance To Shops, Restaurants, Minutes To Square One Mall, Celebration Square, Central Library, YMCA, main bus terminal (id:24801)
Property Details
| MLS® Number | W11984367 |
| Property Type | Single Family |
| Community Name | City Centre |
| Amenities Near By | Public Transit |
| Community Features | Pets Not Allowed, Community Centre |
| Features | Balcony |
| Parking Space Total | 1 |
Building
| Bathroom Total | 1 |
| Bedrooms Above Ground | 1 |
| Bedrooms Total | 1 |
| Amenities | Security/concierge, Exercise Centre, Party Room, Storage - Locker |
| Cooling Type | Central Air Conditioning |
| Exterior Finish | Concrete |
| Flooring Type | Laminate, Tile |
| Heating Fuel | Natural Gas |
| Heating Type | Forced Air |
| Size Interior | 500 - 599 Ft2 |
| Type | Apartment |
Parking
| Underground | |
| Garage |
Land
| Acreage | No |
| Land Amenities | Public Transit |
Rooms
| Level | Type | Length | Width | Dimensions |
|---|---|---|---|---|
| Main Level | Living Room | 5.79 m | 3.05 m | 5.79 m x 3.05 m |
| Main Level | Dining Room | 5.79 m | 3.05 m | 5.79 m x 3.05 m |
| Main Level | Kitchen | 2.74 m | 2.28 m | 2.74 m x 2.28 m |
| Main Level | Primary Bedroom | 3.05 m | 3.05 m | 3.05 m x 3.05 m |
Contact Us
Contact us for more information
Tara Alkhalisi
Salesperson
Right At Home Realty, Brokerage
(905) 637-1700
www.rightathomerealtycom/
















