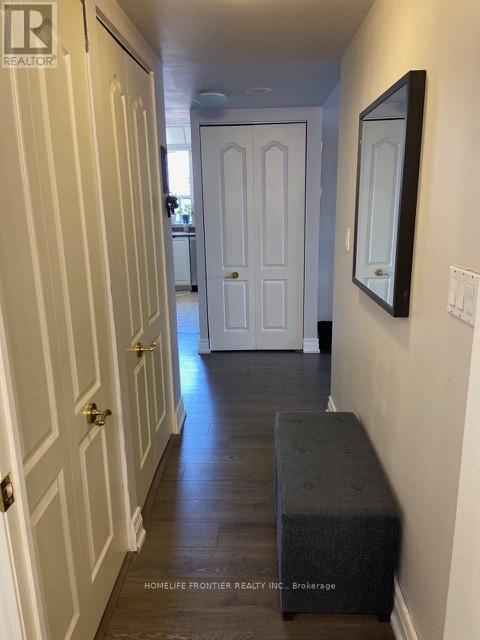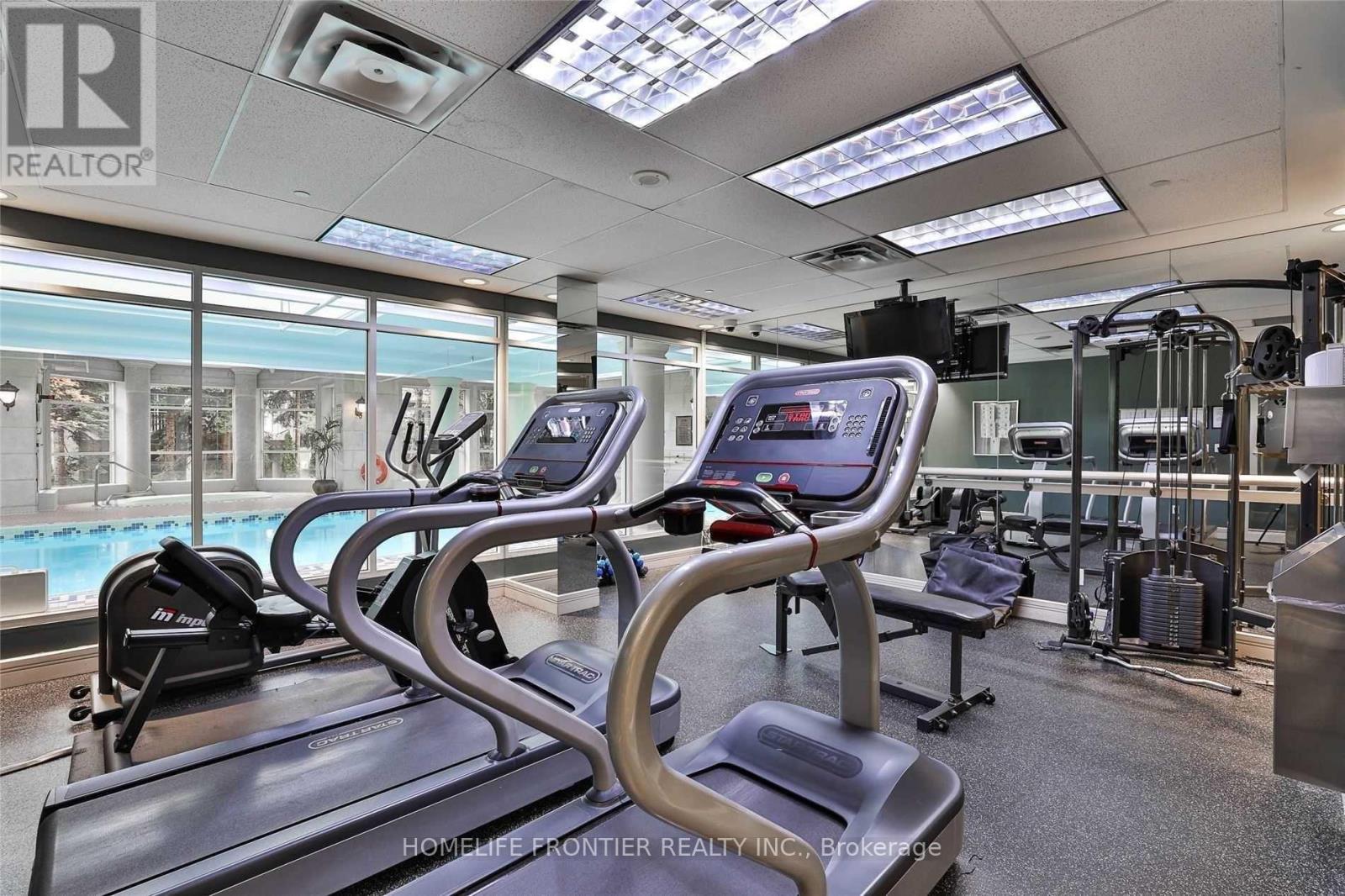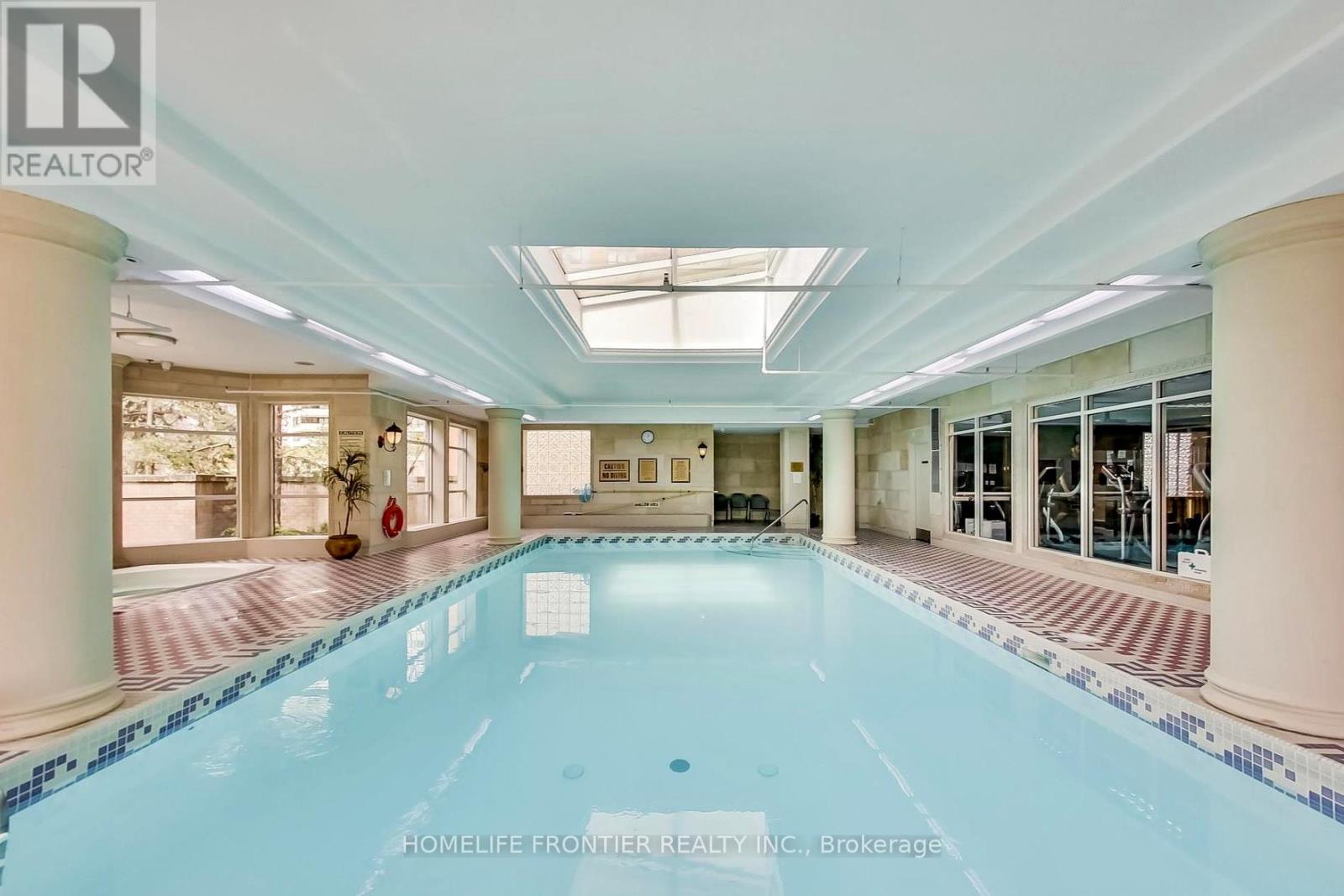1816 - 5418 Yonge Street Toronto, Ontario M2N 6X4
$699,800Maintenance, Water, Common Area Maintenance, Insurance, Parking
$833.15 Monthly
Maintenance, Water, Common Area Maintenance, Insurance, Parking
$833.15 MonthlyExperience Luxury Living at Tridel's Royal Arms Condominiums! Discover refined elegance in this prestigious Tridel-built residence nestled in the vibrant heart of North York. This spacious, sun-filled corner suite boasts a thoughtfully designed split-bedroom layout, ensuring both privacy and natural light throughout. Enjoy breathtaking, unobstructed panoramic views while being just steps from the subway, transit, shopping, fine dining, theaters, and major highways, offering seamless access to downtown Toronto. Enjoy a wealth of premium amenities, including: 24-hour concierge for ultimate convenience and security, Indoor swimming pool & sauna for year-round relaxation, Rooftop garden & BBQ area with stunning skyline views, Party room & guest suites for entertaining in style.With included parking and a prime location, this exceptional residence blends luxury, practicality and urban sophistication. Dont miss this rare opportunity to call Royal Arms home! (id:24801)
Property Details
| MLS® Number | C11984198 |
| Property Type | Single Family |
| Community Name | Willowdale West |
| Community Features | Pet Restrictions |
| Parking Space Total | 1 |
Building
| Bathroom Total | 2 |
| Bedrooms Above Ground | 2 |
| Bedrooms Total | 2 |
| Appliances | Blinds, Dishwasher, Dryer, Refrigerator, Stove, Washer |
| Cooling Type | Central Air Conditioning |
| Exterior Finish | Brick |
| Flooring Type | Laminate |
| Heating Fuel | Natural Gas |
| Heating Type | Forced Air |
| Size Interior | 1,000 - 1,199 Ft2 |
| Type | Apartment |
Parking
| Underground | |
| Garage |
Land
| Acreage | No |
Rooms
| Level | Type | Length | Width | Dimensions |
|---|---|---|---|---|
| Flat | Living Room | 6.35 m | 3.1 m | 6.35 m x 3.1 m |
| Flat | Dining Room | 2.8 m | 2.72 m | 2.8 m x 2.72 m |
| Flat | Primary Bedroom | 4.25 m | 4.14 m | 4.25 m x 4.14 m |
| Flat | Bedroom 2 | 3.71 m | 3.14 m | 3.71 m x 3.14 m |
Contact Us
Contact us for more information
Meg Ghaznavi
Broker
www.sellwithmeg.com
7620 Yonge Street Unit 400
Thornhill, Ontario L4J 1V9
(416) 218-8800
(416) 218-8807


























