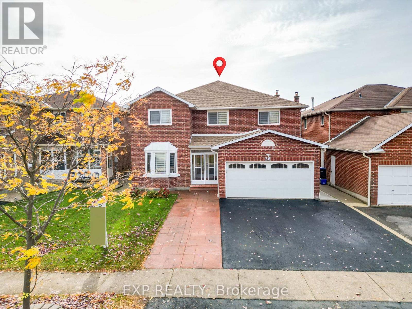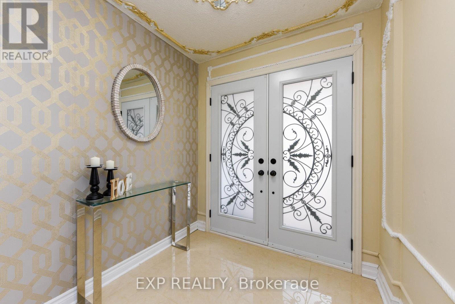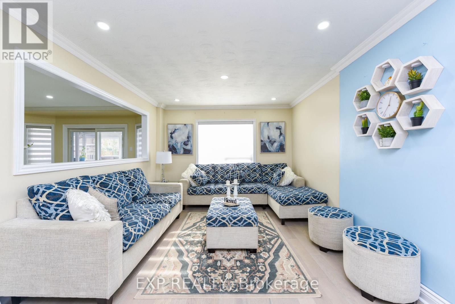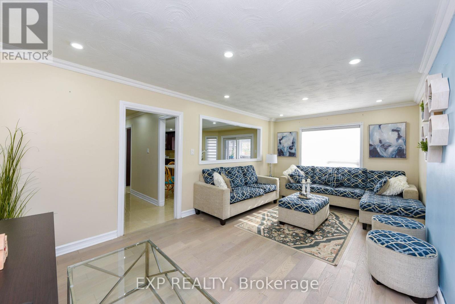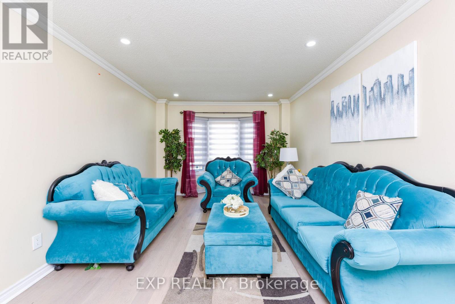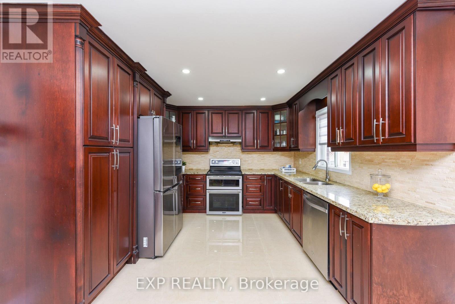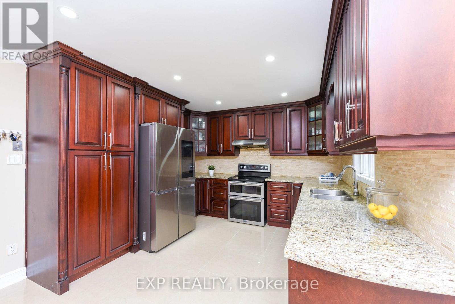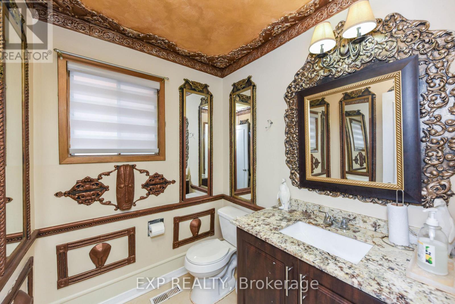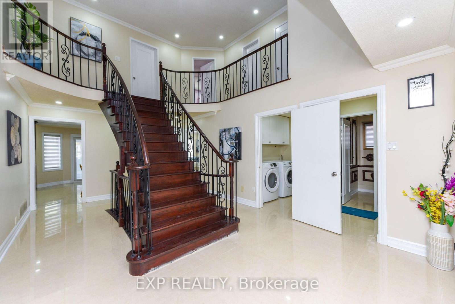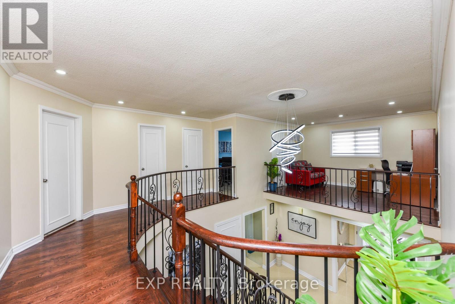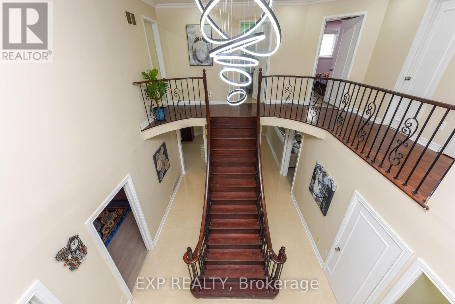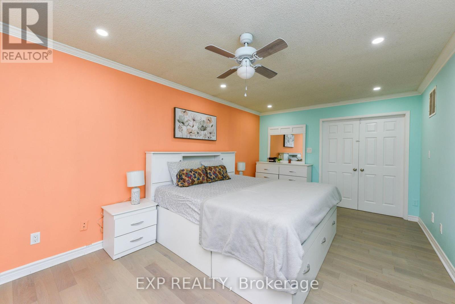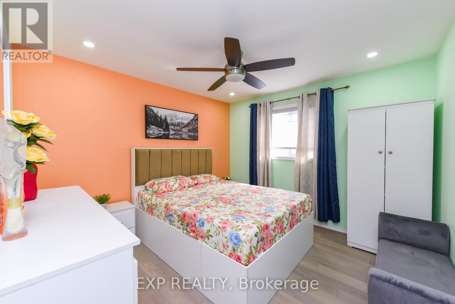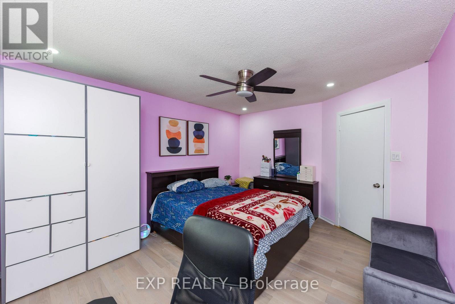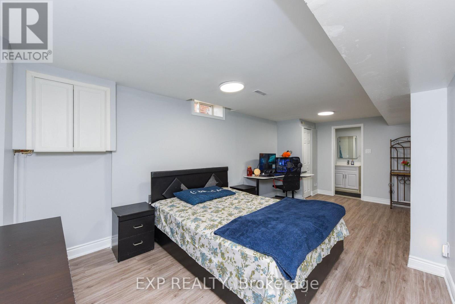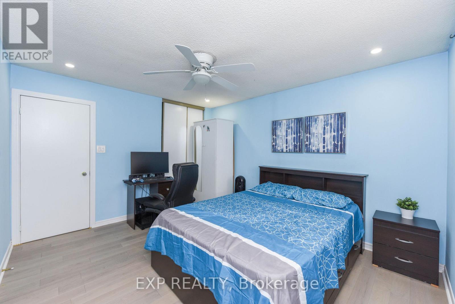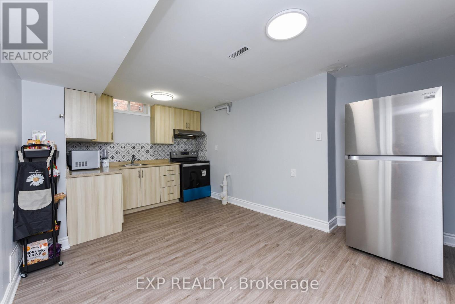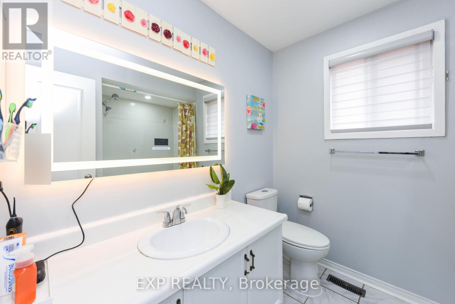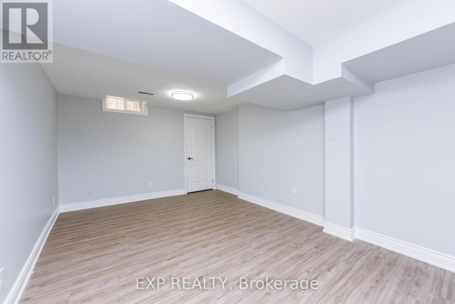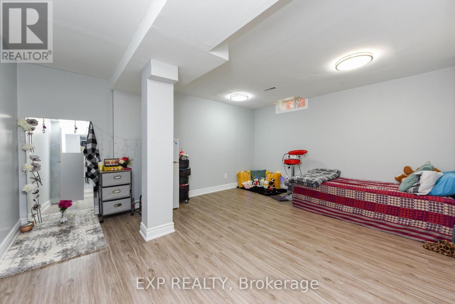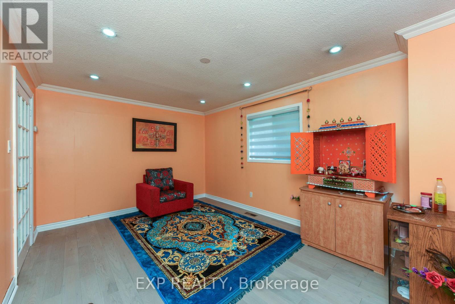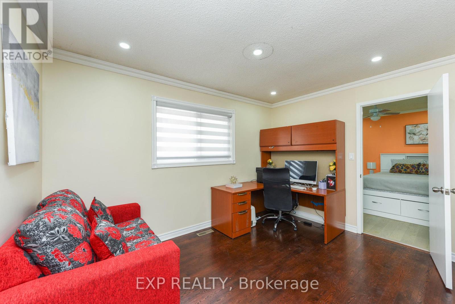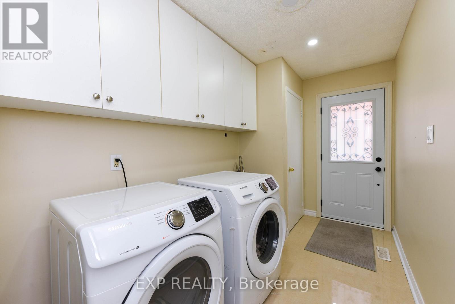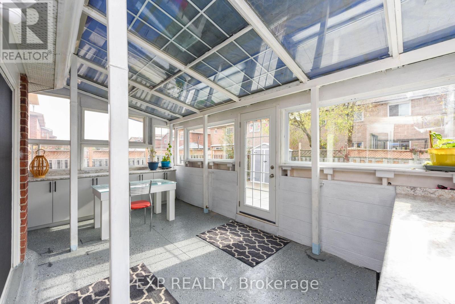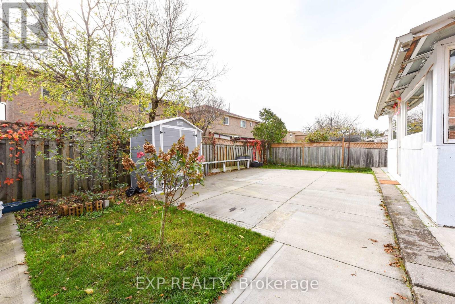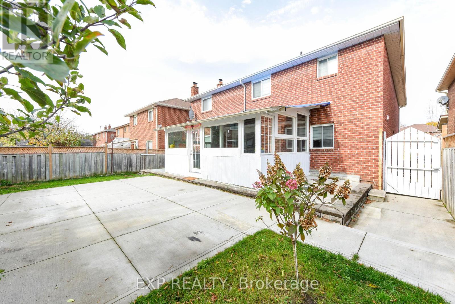28 Fairlight Street Brampton, Ontario L6Z 3W2
$1,399,000
Over 4,500 sq. ft. of exquisite living space!! With 4 spacious bedrooms on the 2nd floor + a legal 3-bedroom basement apartment (Rented for $3000) + 5+1 bathrooms, ideal for large families and guests!! Separate living and family rooms, offering distinct areas for relaxation and entertainment!! office/den spaces on both main and second floors!! Upgraded modern kitchen, Gorgeous Scarlett O'Hara staircase!! Ceramic tiles and high-end finishes throughout!! Legal basement apartment with rental income of $3,000/month, offering incredible investment value!! Perfect For: Large families, multi-dwelling setups, or those looking for a luxurious home with the added benefit of generating rental income!! Two Separate laundry!! Multi-generational living House!!! (id:24801)
Property Details
| MLS® Number | W11982722 |
| Property Type | Single Family |
| Community Name | Heart Lake West |
| Features | Carpet Free |
| Parking Space Total | 6 |
Building
| Bathroom Total | 6 |
| Bedrooms Above Ground | 4 |
| Bedrooms Below Ground | 3 |
| Bedrooms Total | 7 |
| Appliances | Water Heater |
| Basement Development | Finished |
| Basement Features | Separate Entrance |
| Basement Type | N/a (finished) |
| Construction Style Attachment | Detached |
| Cooling Type | Central Air Conditioning |
| Exterior Finish | Brick |
| Flooring Type | Hardwood, Ceramic |
| Foundation Type | Concrete |
| Half Bath Total | 1 |
| Heating Fuel | Natural Gas |
| Heating Type | Forced Air |
| Stories Total | 2 |
| Size Interior | 3,000 - 3,500 Ft2 |
| Type | House |
| Utility Water | Municipal Water |
Parking
| Attached Garage | |
| Garage |
Land
| Acreage | No |
| Sewer | Sanitary Sewer |
| Size Depth | 110 Ft |
| Size Frontage | 46 Ft |
| Size Irregular | 46 X 110 Ft |
| Size Total Text | 46 X 110 Ft |
Rooms
| Level | Type | Length | Width | Dimensions |
|---|---|---|---|---|
| Second Level | Bedroom 4 | 3.32 m | 3.02 m | 3.32 m x 3.02 m |
| Second Level | Primary Bedroom | 6.57 m | 3.32 m | 6.57 m x 3.32 m |
| Second Level | Sitting Room | 3.8 m | 2.82 m | 3.8 m x 2.82 m |
| Second Level | Bedroom 2 | 4.4 m | 3.45 m | 4.4 m x 3.45 m |
| Second Level | Bedroom 3 | 3.95 m | 3.35 m | 3.95 m x 3.35 m |
| Basement | Bedroom | 2.85 m | 2.95 m | 2.85 m x 2.95 m |
| Basement | Bedroom | 3.01 m | 2.93 m | 3.01 m x 2.93 m |
| Main Level | Living Room | 5.4 m | 3.32 m | 5.4 m x 3.32 m |
| Main Level | Dining Room | 4.45 m | 3.32 m | 4.45 m x 3.32 m |
| Main Level | Family Room | 5.87 m | 3.37 m | 5.87 m x 3.37 m |
| Main Level | Kitchen | 3.37 m | 3.32 m | 3.37 m x 3.32 m |
| Main Level | Den | 3.72 m | 3.62 m | 3.72 m x 3.62 m |
Utilities
| Cable | Available |
| Sewer | Available |
Contact Us
Contact us for more information
Senjey Joshi
Broker
(647) 828-2002
www.senjeyjoshi.com/
www.facebook.com/profile.php?id=1220003012
www.instagram.com/maxx_worth/
www.linkedin.com/in/senjeyjoshi/
4711 Yonge St Unit C 10/fl
Toronto, Ontario M2N 6K8
(866) 530-7737
(647) 849-3180
Anniket Joshi
Salesperson
4711 Yonge St 10th Flr, 106430
Toronto, Ontario M2N 6K8
(866) 530-7737


