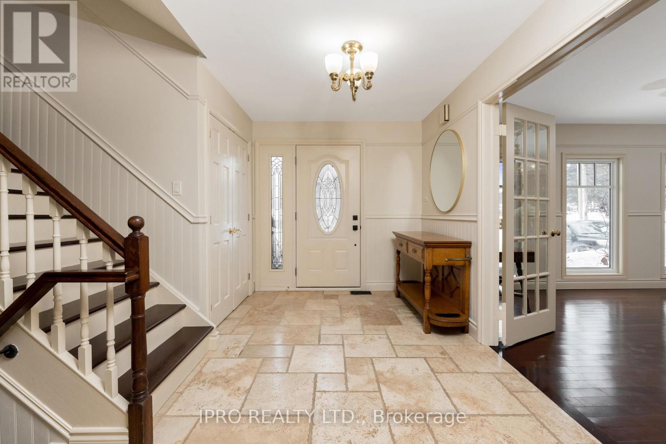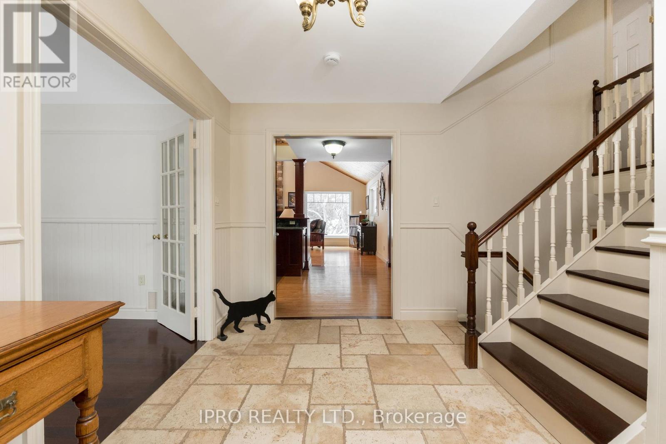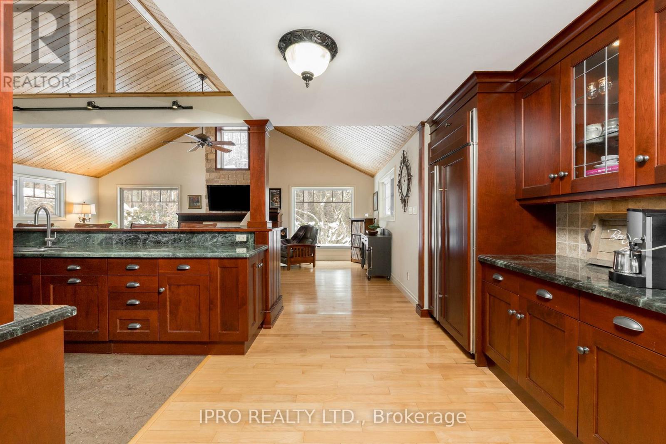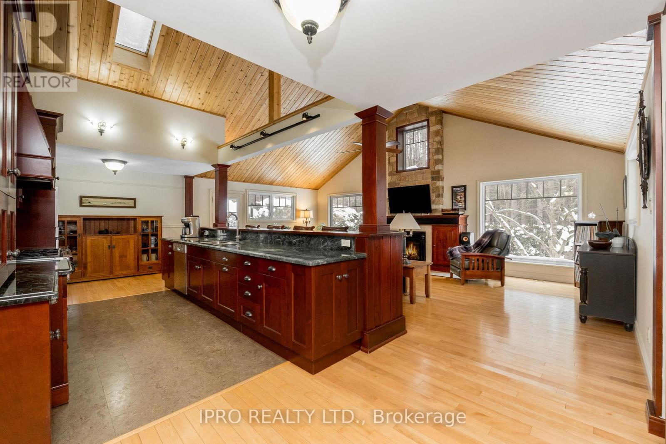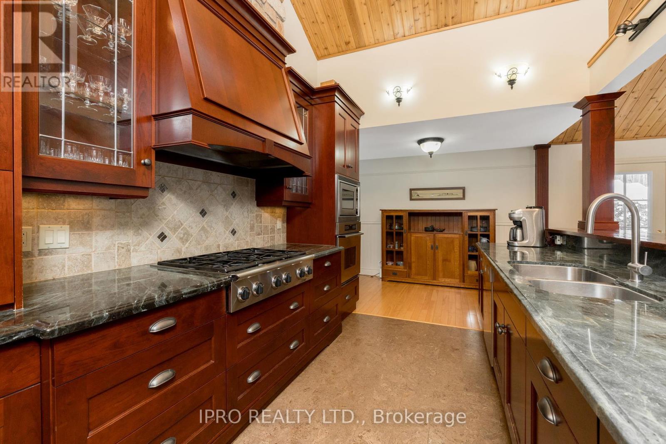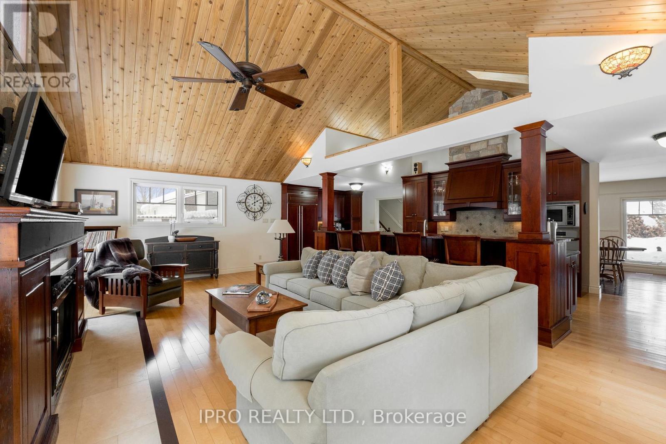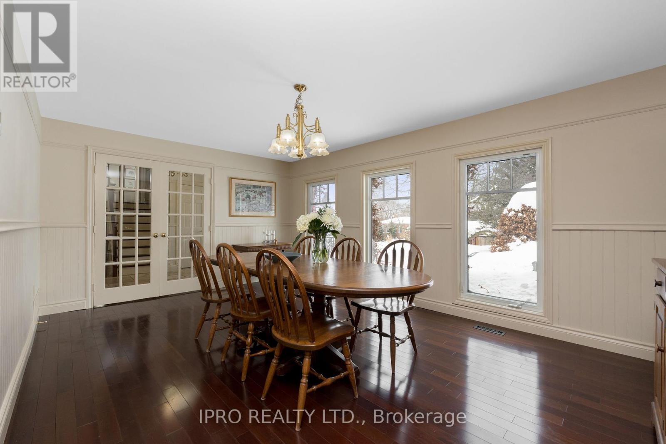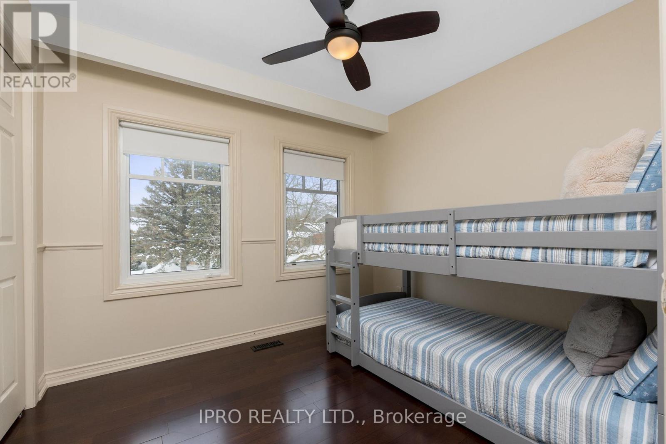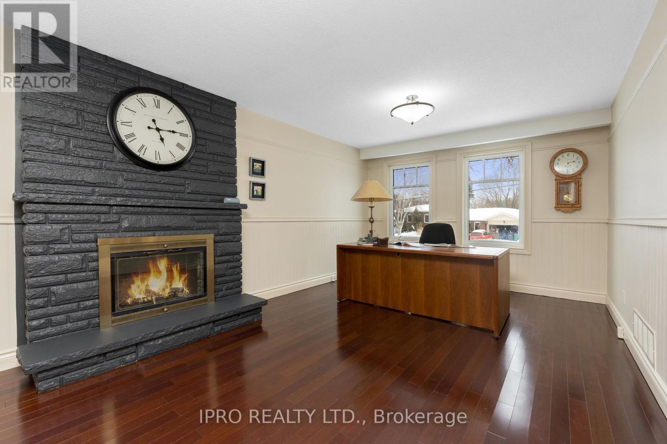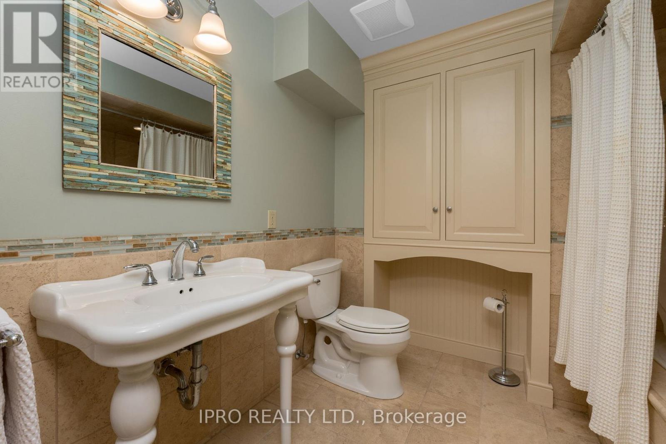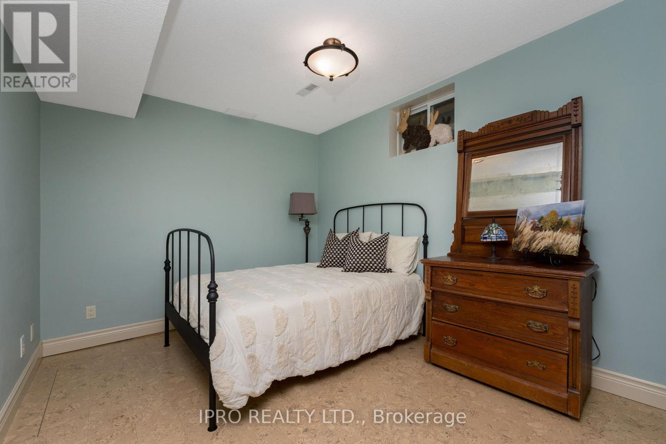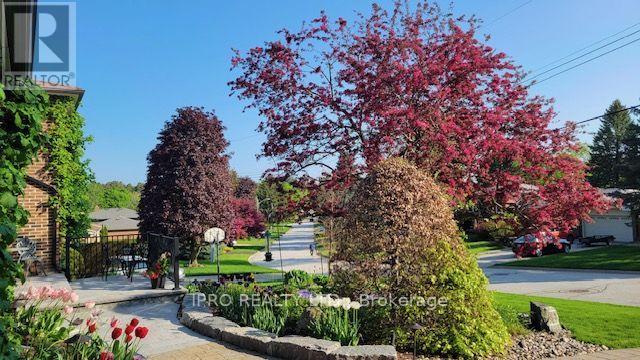25 Orsi Road Caledon, Ontario L7C 1H6
$1,799,000
Stunning and completely reimagined, rare 5 level model is a true oasis, with gardens, perennials, walkways, two ponds & a creek with fish, patios and pergolas with multiple W/O's to enjoy the different seasons! Green Certification generating $1000's per year in solar energy! Backing onto a forest for complete privacy, this home has gorgeous new front landscaping with stone walkways & patio, railings & landscape lighting! Enter the spacious foyer to an open design, French doors lead to the huge dining room, while the gorgeous chef's kitchen and great rm with grand fireplace & beamed ceilings beckon from beyond! Beautiful hdwd floors flow thru-out! Upstairs are 3 spacious BR's, the primary has a semi-ensuite to a gorgeous spa bath with glass shower. 3rd level is the massive family room with a wood f/p, hdwd flrs, closet and W/O to a patio, & Laundry/powder rm, another W/O to the yard, and a 4th bedroom. Solar roof panel array, installed in 2012, Custom microFIT contract is transferrable, approx.$8000/yr income until June 2032. (id:24801)
Property Details
| MLS® Number | W11981977 |
| Property Type | Single Family |
| Community Name | Caledon East |
| Amenities Near By | Park, Schools |
| Community Features | Community Centre, School Bus |
| Features | Wooded Area, Sloping |
| Parking Space Total | 8 |
| Structure | Porch, Deck, Patio(s), Shed |
Building
| Bathroom Total | 3 |
| Bedrooms Above Ground | 4 |
| Bedrooms Below Ground | 1 |
| Bedrooms Total | 5 |
| Amenities | Canopy, Fireplace(s) |
| Appliances | Water Heater, Water Softener, Oven - Built-in, Garage Door Opener Remote(s), Dryer, Refrigerator, Stove, Washer |
| Basement Type | Full |
| Construction Style Attachment | Detached |
| Construction Style Split Level | Sidesplit |
| Cooling Type | Central Air Conditioning |
| Exterior Finish | Brick, Wood |
| Fire Protection | Smoke Detectors |
| Fireplace Present | Yes |
| Fireplace Total | 3 |
| Flooring Type | Hardwood, Cork, Concrete, Tile |
| Foundation Type | Concrete |
| Half Bath Total | 1 |
| Heating Fuel | Electric |
| Heating Type | Heat Pump |
| Size Interior | 3,000 - 3,500 Ft2 |
| Type | House |
| Utility Water | Municipal Water |
Parking
| Attached Garage | |
| Garage |
Land
| Acreage | No |
| Land Amenities | Park, Schools |
| Landscape Features | Landscaped, Lawn Sprinkler |
| Sewer | Sanitary Sewer |
| Size Depth | 127 Ft ,1 In |
| Size Frontage | 88 Ft |
| Size Irregular | 88 X 127.1 Ft |
| Size Total Text | 88 X 127.1 Ft |
| Surface Water | Pond Or Stream |
| Zoning Description | 301 |
Rooms
| Level | Type | Length | Width | Dimensions |
|---|---|---|---|---|
| Basement | Workshop | 7.37 m | 6.63 m | 7.37 m x 6.63 m |
| Lower Level | Office | 7.52 m | 3.96 m | 7.52 m x 3.96 m |
| Lower Level | Recreational, Games Room | 6.15 m | 3.58 m | 6.15 m x 3.58 m |
| Main Level | Dining Room | 5.51 m | 3.66 m | 5.51 m x 3.66 m |
| Main Level | Kitchen | 8.31 m | 3.35 m | 8.31 m x 3.35 m |
| Main Level | Great Room | 8.31 m | 4.39 m | 8.31 m x 4.39 m |
| Upper Level | Primary Bedroom | 4.11 m | 3.51 m | 4.11 m x 3.51 m |
| Upper Level | Bedroom 2 | 3.66 m | 3.15 m | 3.66 m x 3.15 m |
| Upper Level | Bedroom 3 | 3 m | 2.62 m | 3 m x 2.62 m |
| In Between | Bedroom 4 | 3.25 m | 2.62 m | 3.25 m x 2.62 m |
| In Between | Family Room | 7.92 m | 3.51 m | 7.92 m x 3.51 m |
| In Between | Laundry Room | 3.05 m | 2.69 m | 3.05 m x 2.69 m |
Utilities
| Cable | Installed |
| Sewer | Installed |
https://www.realtor.ca/real-estate/27937980/25-orsi-road-caledon-caledon-east-caledon-east
Contact Us
Contact us for more information
Diane Boyd
Salesperson
(800) 756-4112
www.dianeboydhomes.com/
272 Queen Street East
Brampton, Ontario L6V 1B9
(905) 454-1100






