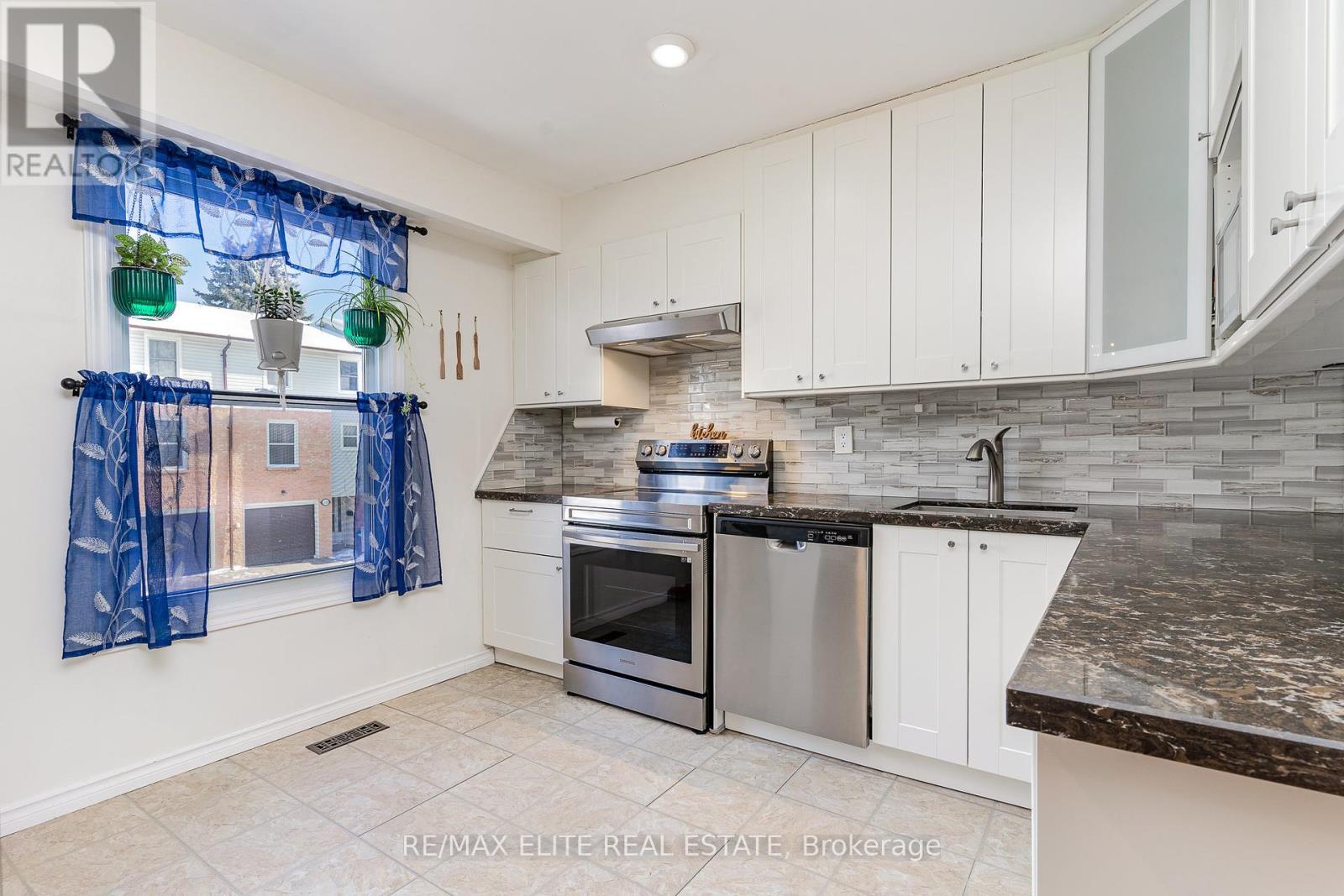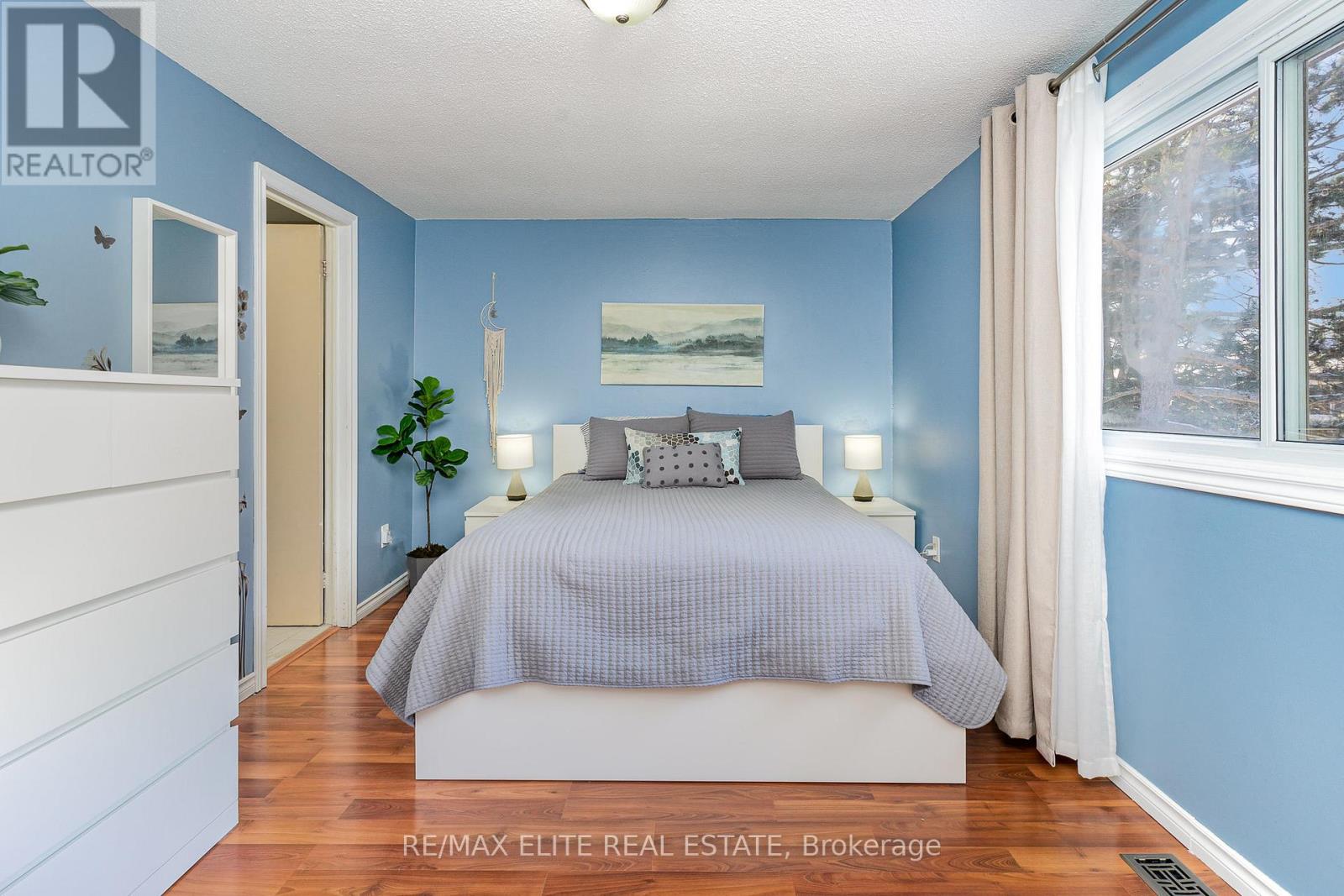159 - 2440 Bromsgrove Road Mississauga, Ontario L5J 4J7
$699,900Maintenance, Common Area Maintenance, Insurance
$400 Monthly
Maintenance, Common Area Maintenance, Insurance
$400 MonthlyNestled in the desirable Clarkson neighborhood, this townhome at 2440 Bromsgrove Road offers an exceptional blend of comfort and convenience. Spacious interior features a versatile lower level with a walkout, perfect for a den or a fourth bedroom, leading to a private backyard. Upstairs, you'll find three generously sized bedrooms, ideal for accommodating a growing family. Enjoy hassle-free living without steep fees, and take advantage of the complex's inviting pool, providing a vacation-like experience right at home. This prime location is within walking distance to schools, parks, the Clarkson Arena, the renowned Truscott Bakery, shopping destinations, and offers a convenient walk to the GO Train station. Experience the perfect balance of suburban tranquility and urban accessibility in this remarkable residence. (id:24801)
Property Details
| MLS® Number | W11981989 |
| Property Type | Single Family |
| Community Name | Clarkson |
| Community Features | Pet Restrictions |
| Equipment Type | Water Heater - Gas |
| Features | Carpet Free |
| Parking Space Total | 2 |
| Rental Equipment Type | Water Heater - Gas |
Building
| Bathroom Total | 2 |
| Bedrooms Above Ground | 3 |
| Bedrooms Total | 3 |
| Amenities | Visitor Parking |
| Appliances | Dishwasher, Dryer, Range, Refrigerator, Stove, Washer, Window Coverings |
| Cooling Type | Central Air Conditioning |
| Exterior Finish | Brick, Vinyl Siding |
| Half Bath Total | 1 |
| Heating Fuel | Natural Gas |
| Heating Type | Forced Air |
| Stories Total | 3 |
| Size Interior | 1,200 - 1,399 Ft2 |
| Type | Row / Townhouse |
Parking
| Attached Garage | |
| Garage |
Land
| Acreage | No |
Rooms
| Level | Type | Length | Width | Dimensions |
|---|---|---|---|---|
| Third Level | Primary Bedroom | 4.3 m | 2.77 m | 4.3 m x 2.77 m |
| Third Level | Bedroom 2 | 2.6 m | 3.56 m | 2.6 m x 3.56 m |
| Third Level | Bedroom 3 | 2.4 m | 4 m | 2.4 m x 4 m |
| Lower Level | Foyer | 1.92 m | 4.5 m | 1.92 m x 4.5 m |
| Lower Level | Exercise Room | 2.77 m | 3.4 m | 2.77 m x 3.4 m |
| Lower Level | Laundry Room | 1.98 m | 4.14 m | 1.98 m x 4.14 m |
| Main Level | Kitchen | 3.59 m | 3.29 m | 3.59 m x 3.29 m |
| Main Level | Dining Room | 4.2 m | 3.53 m | 4.2 m x 3.53 m |
| Main Level | Living Room | 5.12 m | 4.2 m | 5.12 m x 4.2 m |
https://www.realtor.ca/real-estate/27938069/159-2440-bromsgrove-road-mississauga-clarkson-clarkson
Contact Us
Contact us for more information
Ross Talibov
Broker
rosstalibov.ca/
165 East Beaver Creek Rd #18
Richmond Hill, Ontario L4B 2N2
(888) 884-0105
(888) 884-0106
































