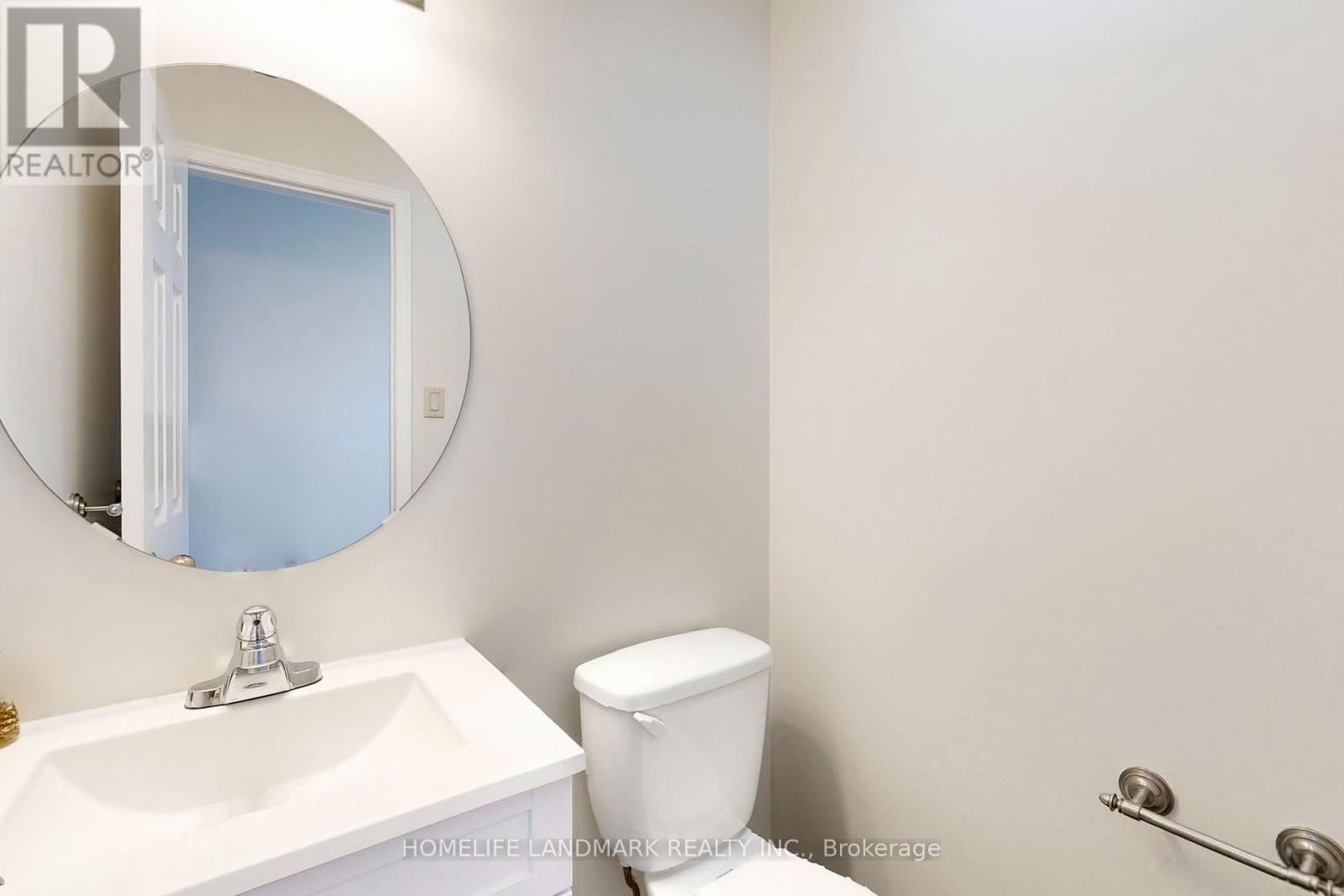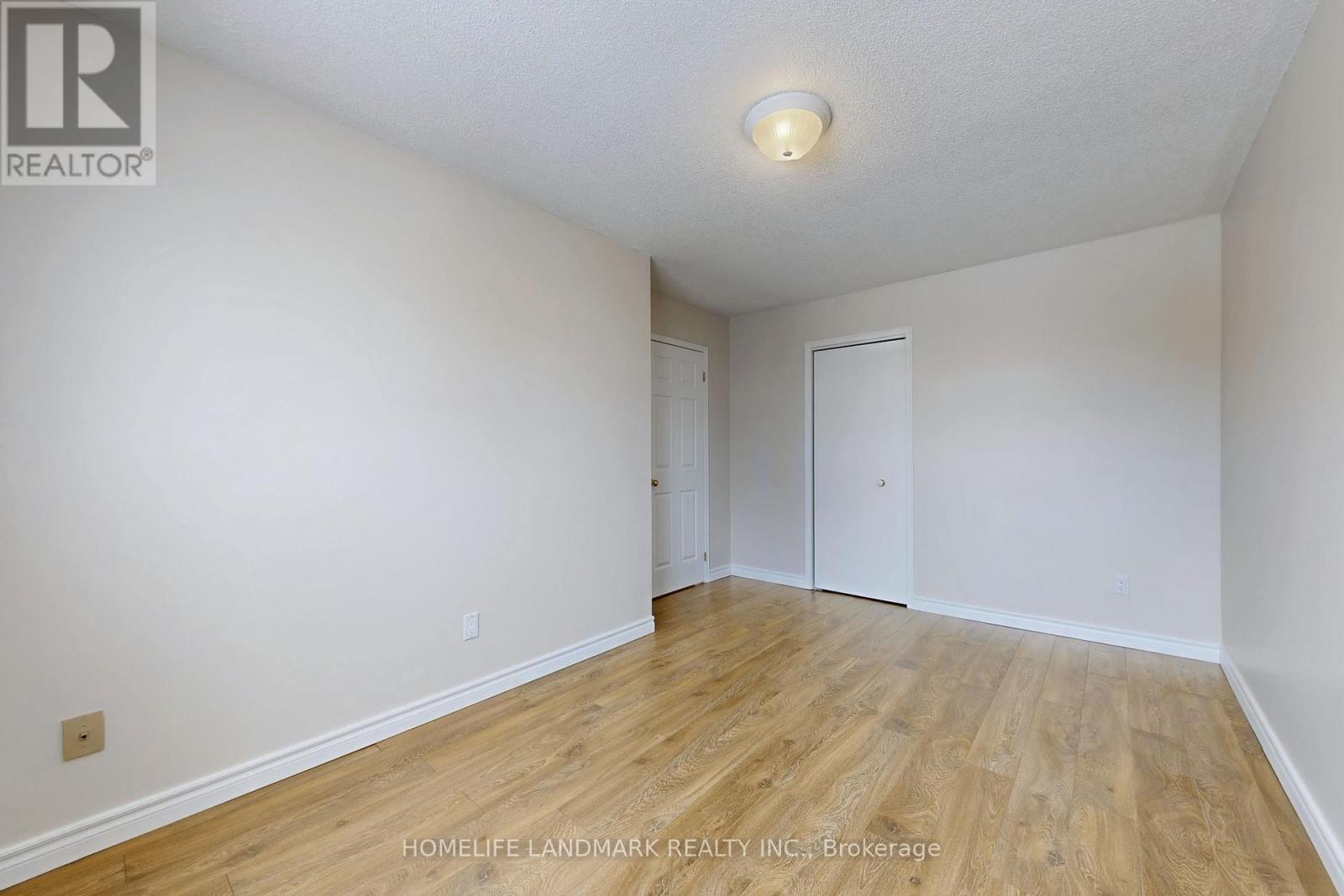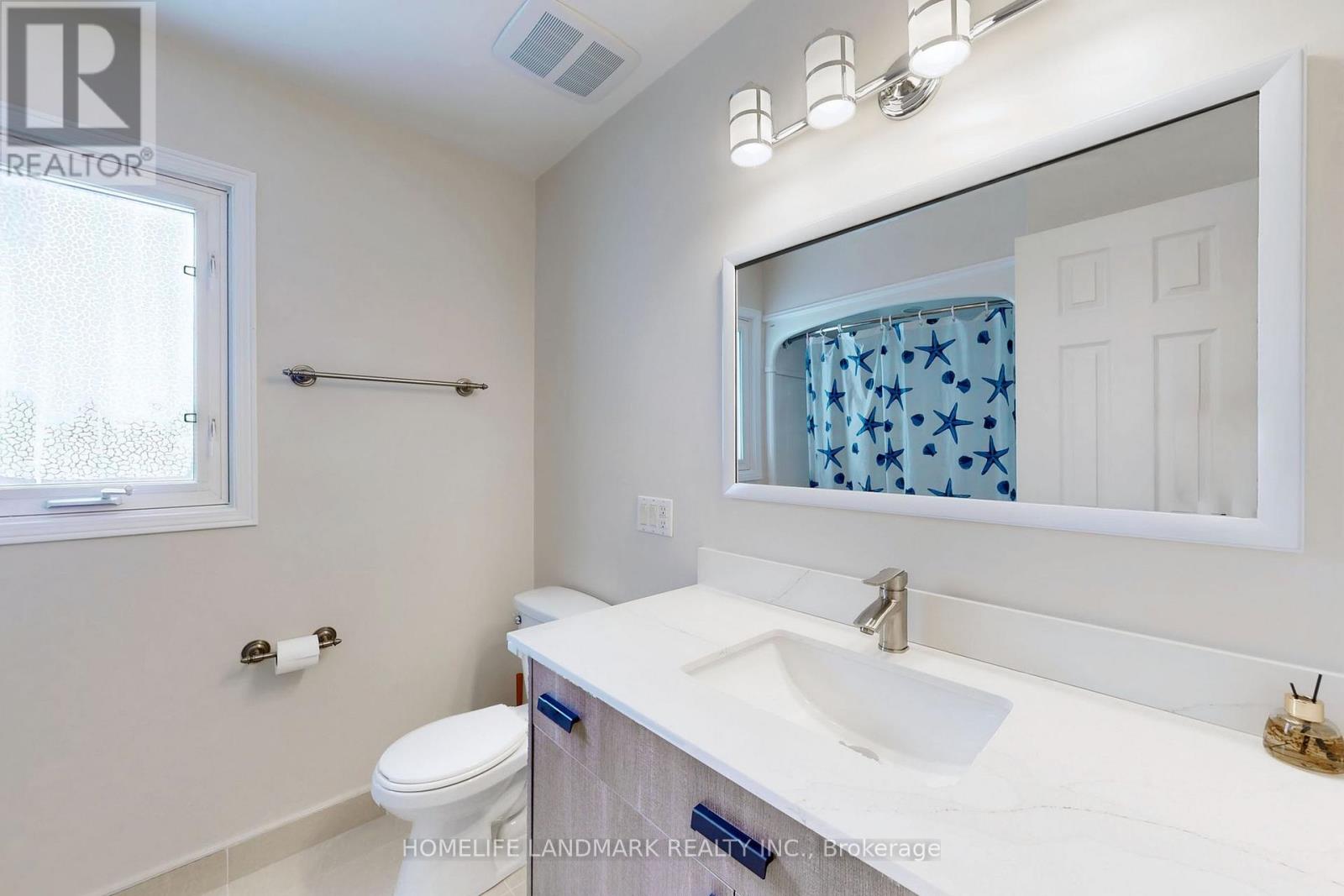526 Pickering Crescent Newmarket, Ontario L3Y 8H1
4 Bedroom
3 Bathroom
Central Air Conditioning
Forced Air
$868,000
A Must See! High Ranked High School District! This Home Has Been Meticulously Maintained And Updated. Newer Painting/Flooring Through! Updated Kitchen. 3Pc En-Suite Master Bedroom. Sliding Door To The Deck O/L The Large Yard. Very Private Yard With Covered Deck Terrific For Entertaining. On Inner Street ,3 Parking Spaces, Direct Access To Garage. Amazing Location, Quick Walk To Schools, Shops, Transit, Parks & Magna Center & Much More! Easy Access To Bayview, Leslie & 404. (id:24801)
Property Details
| MLS® Number | N11982106 |
| Property Type | Single Family |
| Community Name | Gorham-College Manor |
| Parking Space Total | 3 |
Building
| Bathroom Total | 3 |
| Bedrooms Above Ground | 3 |
| Bedrooms Below Ground | 1 |
| Bedrooms Total | 4 |
| Appliances | Dryer, Refrigerator, Stove, Washer, Window Coverings |
| Basement Development | Finished |
| Basement Type | N/a (finished) |
| Construction Style Attachment | Attached |
| Cooling Type | Central Air Conditioning |
| Exterior Finish | Aluminum Siding, Brick |
| Flooring Type | Laminate |
| Foundation Type | Concrete |
| Half Bath Total | 1 |
| Heating Fuel | Natural Gas |
| Heating Type | Forced Air |
| Stories Total | 2 |
| Type | Row / Townhouse |
| Utility Water | Municipal Water |
Parking
| Attached Garage | |
| Garage |
Land
| Acreage | No |
| Sewer | Sanitary Sewer |
| Size Depth | 118 Ft ,1 In |
| Size Frontage | 19 Ft ,8 In |
| Size Irregular | 19.68 X 118.11 Ft |
| Size Total Text | 19.68 X 118.11 Ft |
Rooms
| Level | Type | Length | Width | Dimensions |
|---|---|---|---|---|
| Second Level | Primary Bedroom | 4.9 m | 3.23 m | 4.9 m x 3.23 m |
| Second Level | Bedroom 2 | 4.41 m | 2.47 m | 4.41 m x 2.47 m |
| Second Level | Bedroom 3 | 2.89 m | 2.46 m | 2.89 m x 2.46 m |
| Lower Level | Recreational, Games Room | 5.6 m | 5.24 m | 5.6 m x 5.24 m |
| Main Level | Kitchen | 3.08 m | 3.01 m | 3.08 m x 3.01 m |
| Main Level | Eating Area | 2.46 m | 2.28 m | 2.46 m x 2.28 m |
| Main Level | Family Room | 4.26 m | 3.29 m | 4.26 m x 3.29 m |
Contact Us
Contact us for more information
Li Zou
Salesperson
Homelife Landmark Realty Inc.
1943 Ironoak Way #203
Oakville, Ontario L6H 3V7
1943 Ironoak Way #203
Oakville, Ontario L6H 3V7
(905) 615-1600
(905) 615-1601
www.homelifelandmark.com/


































