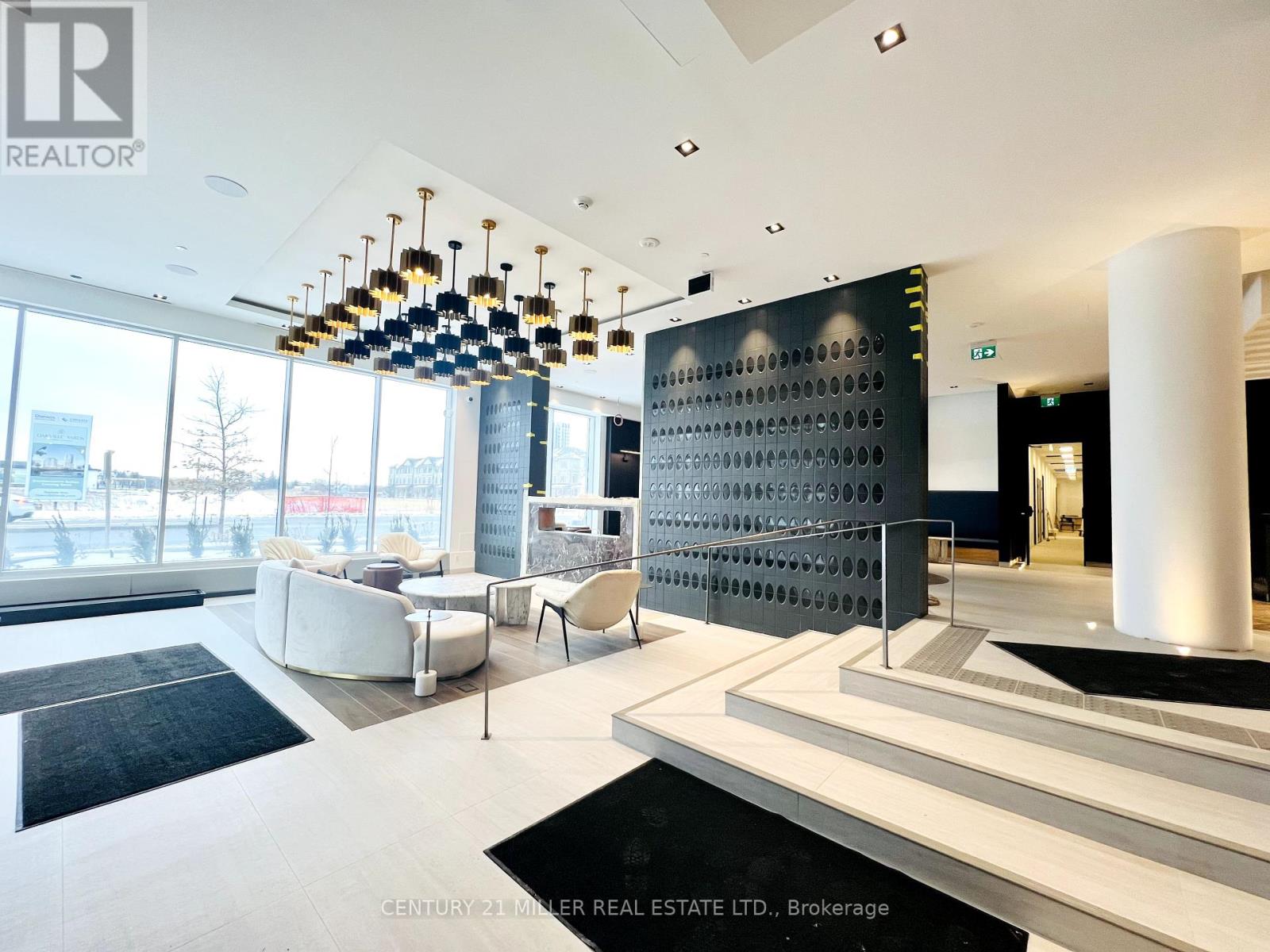308 - 412 Silver Maple Road Oakville, Ontario L6H 7X8
$2,290 Monthly
Welcome to the Most Stunning, Boutique Style Condo located in the Prestigious North Oakville. Spacious & Full of Sunlight, 1 Bedroom Suite with a Large Den & Balcony. Perfect for a student, professional looking to work from home or a small family. High Quality Finishes, Custom Designed Kitchen Cabinetry, Quartz Countertop, Stainless Steel Appliances, In- suite Laundry, Energy Efficient Thermal Glazed Windows, Energy Voice Communication System & In-suite Intelligence- Package. Black-out Zebra Blinds. Exceptional Amenities include: Fitness and Yoga Facilities, Party Room, Games Room, Lounges, Co-working Spaces & Pet Grooming. Lovely views from The Post's Rooftop Terrace with BBQ Stations, Fire Features and Lush Landscaping. 24-hour Concierge Service, Security & Visitor Parking. Close to Oakville Mall, Big Box Retailers, Local Cafes, Restaurants, Sports Complex, Parks, Hospital & Oakville Go Station. Mins from HWY 403. 1 Parking , 1 Locker & High Speed Internet Included. (id:24801)
Property Details
| MLS® Number | W11982090 |
| Property Type | Single Family |
| Community Name | Rural Oakville |
| Amenities Near By | Park, Schools, Public Transit, Hospital |
| Communication Type | High Speed Internet |
| Community Features | Pet Restrictions |
| Features | Balcony, In Suite Laundry |
| Parking Space Total | 1 |
Building
| Bathroom Total | 1 |
| Bedrooms Above Ground | 1 |
| Bedrooms Below Ground | 1 |
| Bedrooms Total | 2 |
| Amenities | Party Room, Visitor Parking, Exercise Centre, Security/concierge, Recreation Centre, Separate Electricity Meters, Storage - Locker |
| Appliances | Dishwasher, Dryer, Microwave, Refrigerator, Stove, Washer, Window Coverings |
| Cooling Type | Central Air Conditioning |
| Exterior Finish | Concrete |
| Fire Protection | Security System |
| Fireplace Present | Yes |
| Flooring Type | Laminate |
| Heating Fuel | Natural Gas |
| Heating Type | Forced Air |
| Size Interior | 500 - 599 Ft2 |
| Type | Apartment |
Parking
| Underground |
Land
| Acreage | No |
| Land Amenities | Park, Schools, Public Transit, Hospital |
Rooms
| Level | Type | Length | Width | Dimensions |
|---|---|---|---|---|
| Flat | Living Room | 6.3 m | 3.4 m | 6.3 m x 3.4 m |
| Flat | Kitchen | 6.3 m | 3.4 m | 6.3 m x 3.4 m |
| Flat | Bedroom | 3.14 m | 2.8 m | 3.14 m x 2.8 m |
| Flat | Den | 2.5 m | 2 m | 2.5 m x 2 m |
https://www.realtor.ca/real-estate/27938257/308-412-silver-maple-road-oakville-rural-oakville
Contact Us
Contact us for more information
Shafaq Hussain
Salesperson
shafaq-hussain.c21.ca/
www.facebook.com/Shafaq-Hussain-Real-Estate-Agent-768264336879252/?modal=admin_todo_tour
www.linkedin.com/in/shafaqh/
2400 Dundas St W Unit 6 #513
Mississauga, Ontario L5K 2R8
(905) 845-9180
(905) 845-7674

















