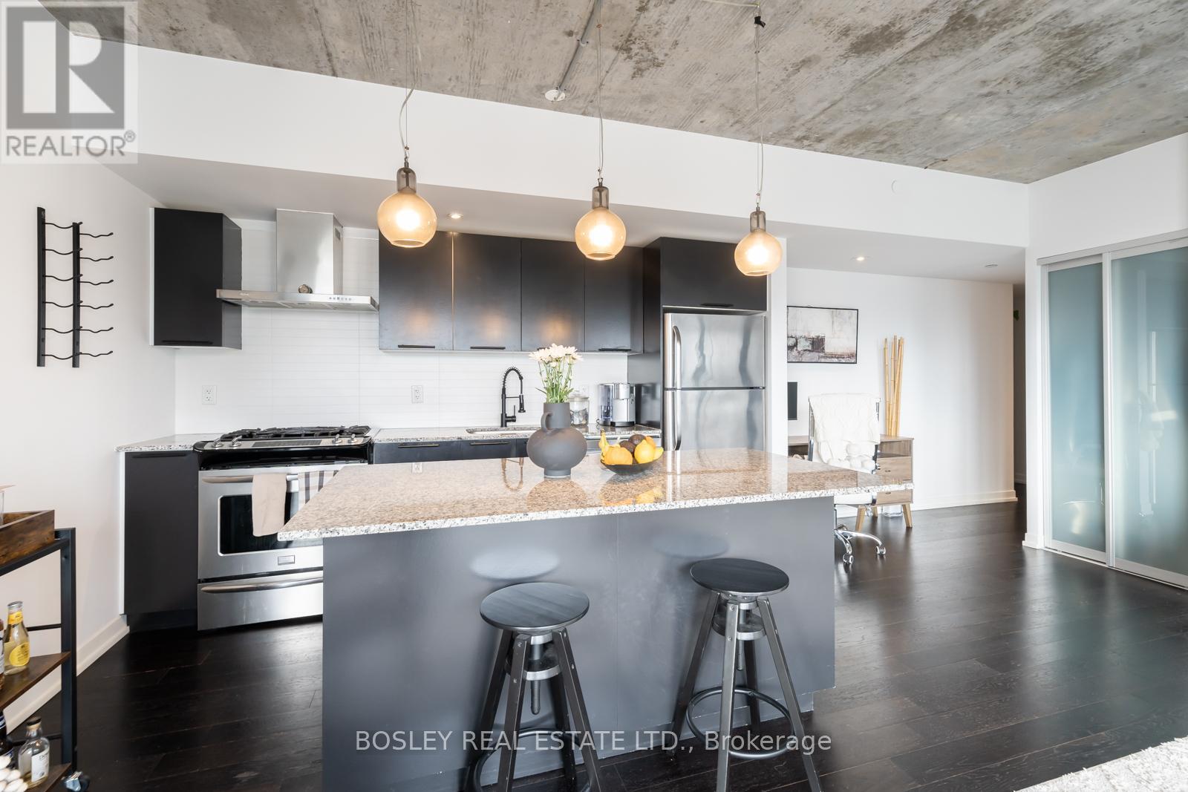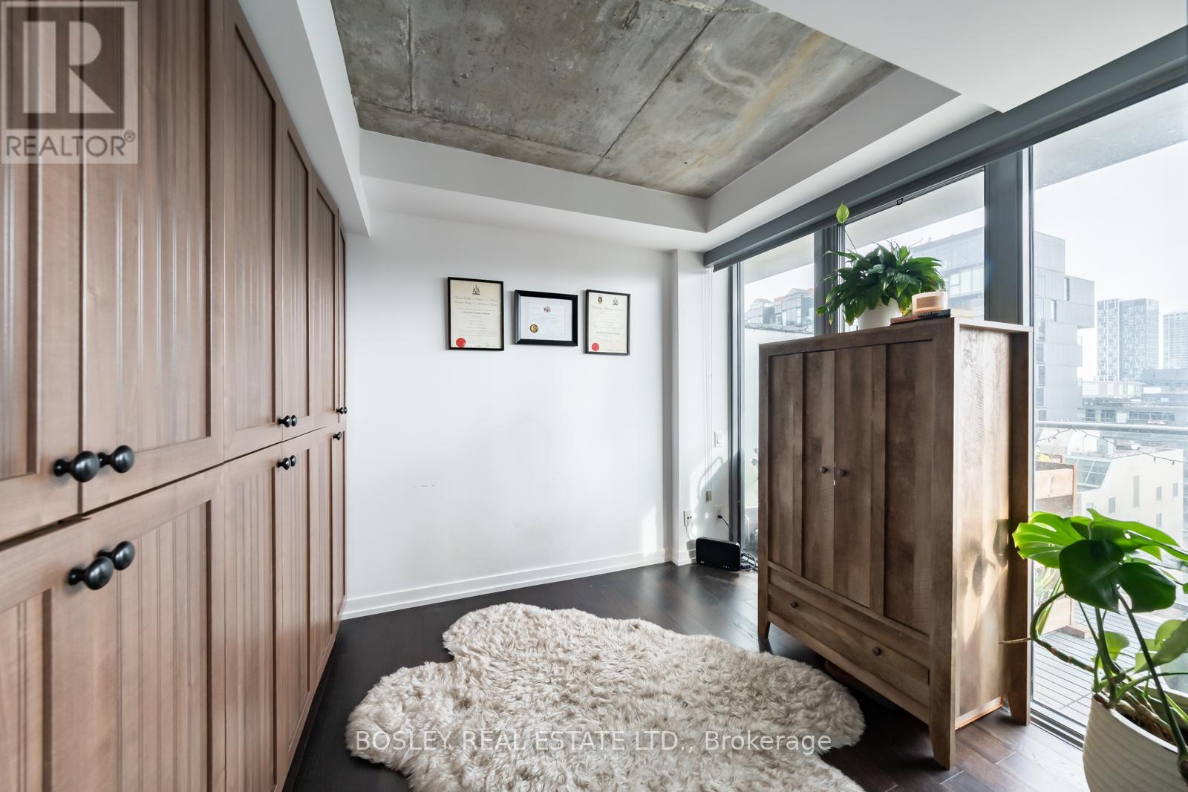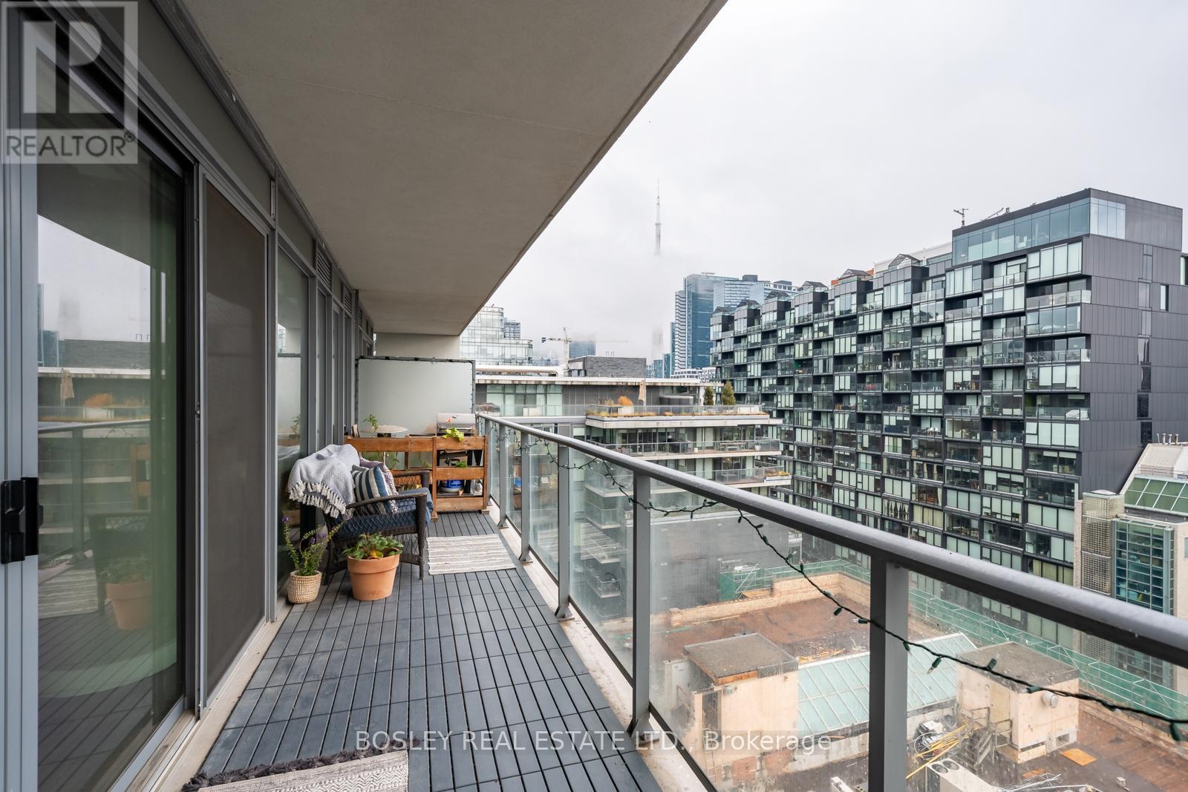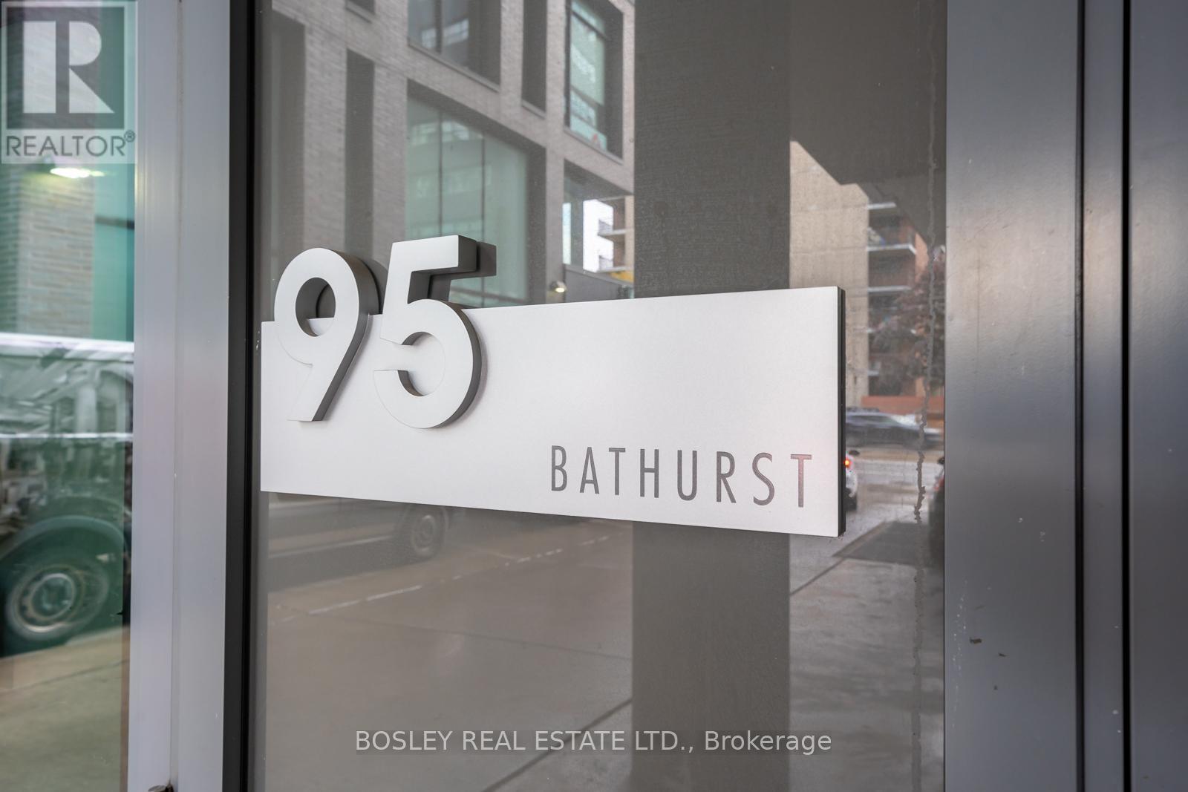1006 - 95 Bathurst Street Toronto, Ontario M5V 0H7
2 Bedroom
2 Bathroom
800 - 899 ft2
Central Air Conditioning
Forced Air
$3,700 Monthly
Six50 Building- Bright & Spacious Two Bedroom, 2 Bath*. SW Unobstructed Exposure, CN Tower View. Loft Style, Floor to Ceilings Windows, Exposed Concrete Ceilings. Upgrades Throughout- Gas Stove, Large Kitchen W/ Full Size Appliances, Large Island with Granite Counters. Double Sliding Doors To Large Balcony With Deck Tiles. Located In Trendy Kind St West, W/ Restaurants & Bars At Your Doorstep, Ease Of Public Transit & All Other Conveniences. *Primary Bath Is An Ensuite, Second Bath Is A Half Bath (id:24801)
Property Details
| MLS® Number | C11982184 |
| Property Type | Single Family |
| Community Name | Waterfront Communities C1 |
| Community Features | Pet Restrictions |
| Features | Balcony, In Suite Laundry |
| View Type | City View |
Building
| Bathroom Total | 2 |
| Bedrooms Above Ground | 2 |
| Bedrooms Total | 2 |
| Amenities | Storage - Locker |
| Appliances | Range, Dishwasher, Dryer, Hood Fan, Refrigerator, Stove, Washer, Window Coverings |
| Cooling Type | Central Air Conditioning |
| Exterior Finish | Concrete |
| Half Bath Total | 1 |
| Heating Fuel | Natural Gas |
| Heating Type | Forced Air |
| Size Interior | 800 - 899 Ft2 |
| Type | Apartment |
Parking
| Underground | |
| Garage |
Land
| Acreage | No |
Rooms
| Level | Type | Length | Width | Dimensions |
|---|---|---|---|---|
| Main Level | Living Room | 3.21 m | 5.77 m | 3.21 m x 5.77 m |
| Main Level | Kitchen | 2.52 m | 5.77 m | 2.52 m x 5.77 m |
| Main Level | Primary Bedroom | 3.83 m | 3.89 m | 3.83 m x 3.89 m |
| Main Level | Bedroom 2 | 3.1 m | 2.56 m | 3.1 m x 2.56 m |
Contact Us
Contact us for more information
Emma Mackinnon
Salesperson
Property.ca Inc.
36 Distillery Lane Unit 500
Toronto, Ontario M5A 3C4
36 Distillery Lane Unit 500
Toronto, Ontario M5A 3C4
(416) 583-1660
(416) 352-1740
www.property.ca/
































