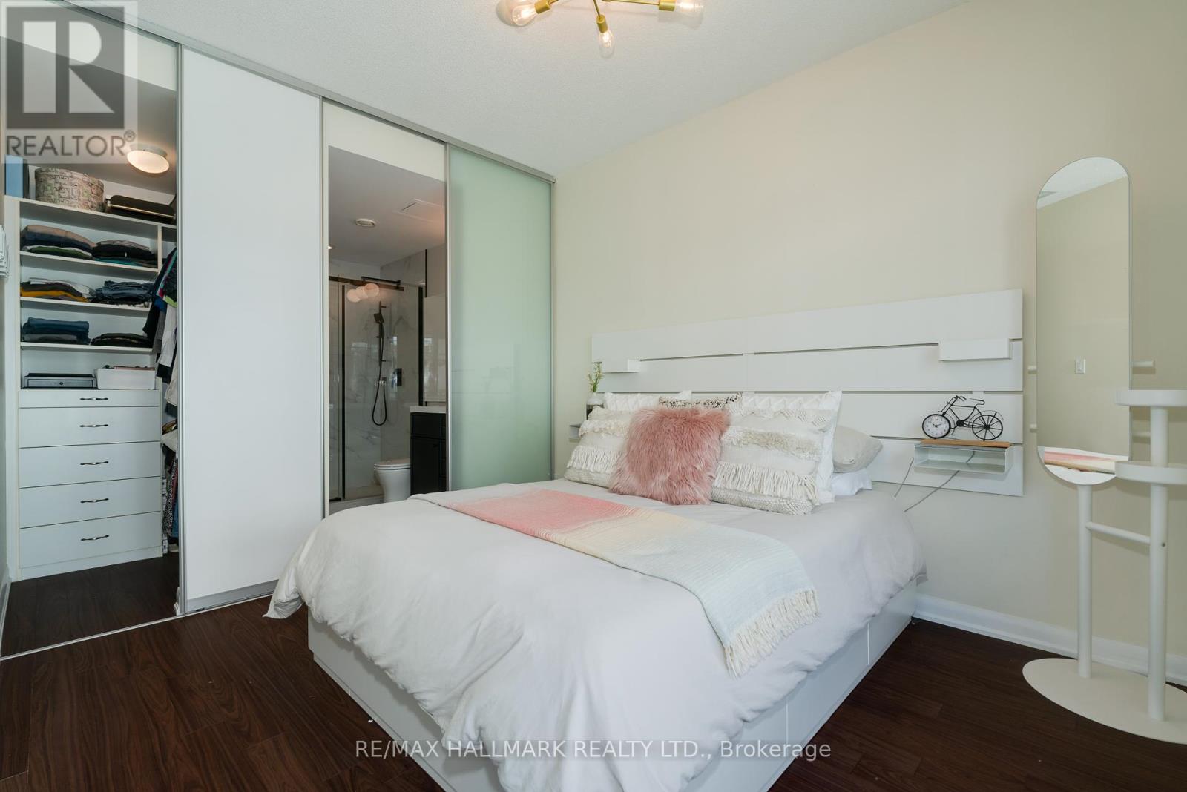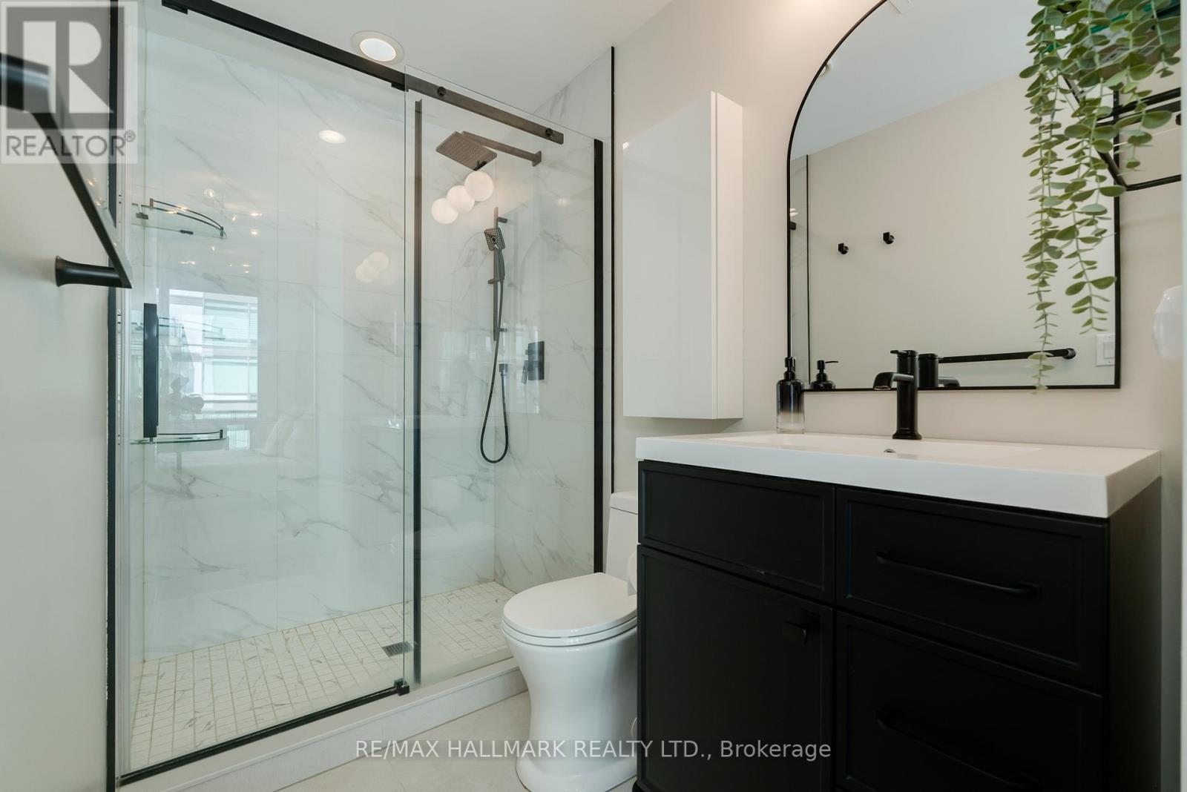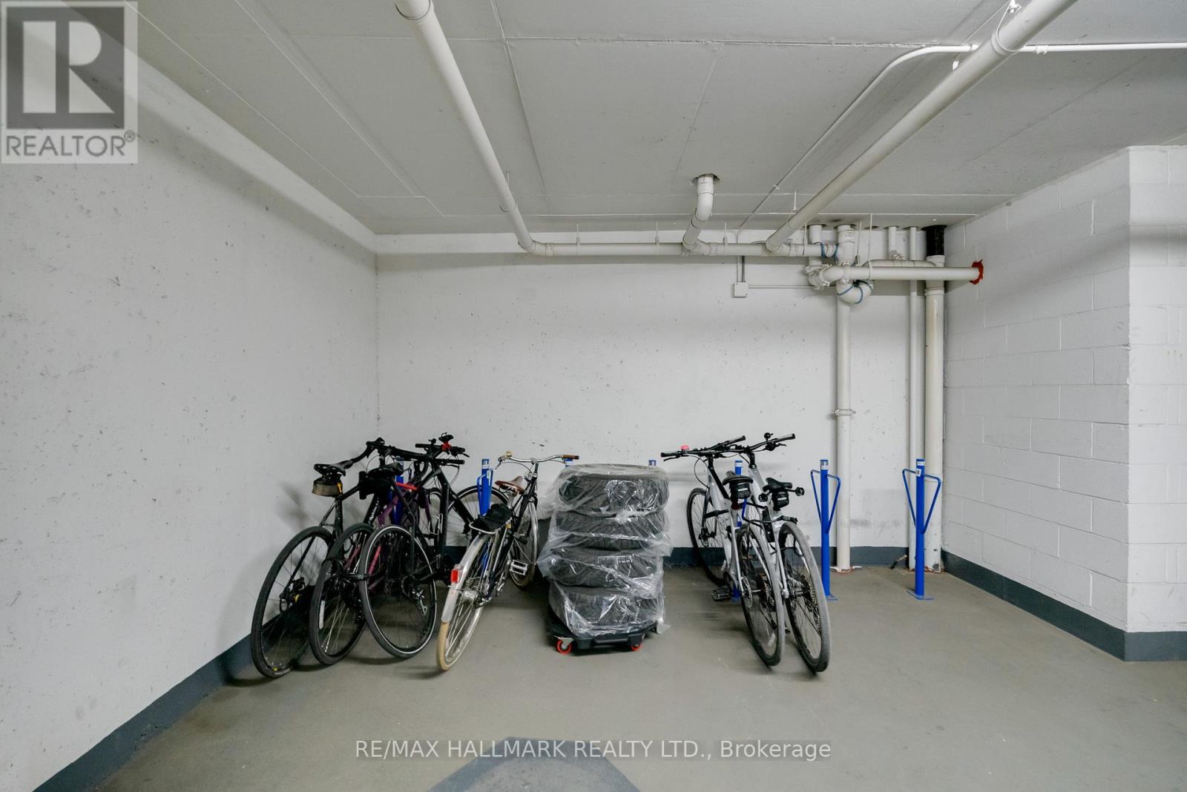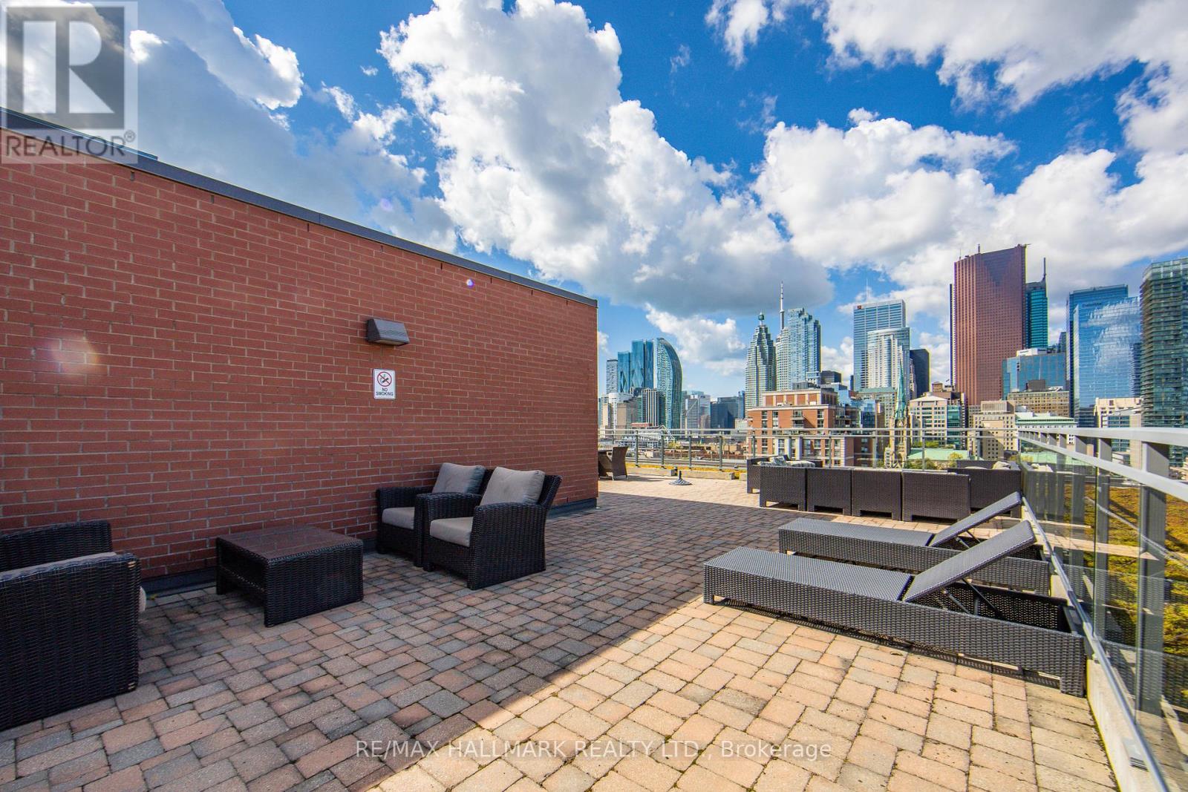1210 - 205 Frederick Street Toronto, Ontario M5A 4V3
$795,000Maintenance, Common Area Maintenance, Insurance, Parking, Water
$826.26 Monthly
Maintenance, Common Area Maintenance, Insurance, Parking, Water
$826.26 MonthlyThere is a reason why they almost never sell top floor suites in the Rezen: 9 ft ceilings and split floor plan in one of the quietest streets in Toronto. This corner sub-penthouse suite comes with 2 storage lockers, 2 bicycle lockers and 1 parking. Live within steps from the St Lawrence Market and the best the city has to offer. All while enjoying life in a sleek boutique building. Surrounded by the city's energy while finding peace on your large balcony, cooking in a full-size kitchen, and unwinding in the spa-like primary ensuite. Relaxing on the rooftop patio with the breath taking views, BBQs and outdoor lounge. Getting fitter than ever in the gym and yoga room. Extras: Stunningly updated en suite washroom. Large front load Washer and Dryer in Laundry Closet. Installed light dimmers. Amenities: 24 hours concierge, Free Visitors Parking, Gym, separate Yoga room, Rooftop patio with BBQ dining space and lounge area. (id:24801)
Property Details
| MLS® Number | C11982272 |
| Property Type | Single Family |
| Community Name | Moss Park |
| Amenities Near By | Public Transit |
| Community Features | Pet Restrictions |
| Features | Balcony, Carpet Free |
| Parking Space Total | 1 |
| View Type | View |
Building
| Bathroom Total | 2 |
| Bedrooms Above Ground | 2 |
| Bedrooms Total | 2 |
| Amenities | Security/concierge, Exercise Centre, Party Room, Visitor Parking, Storage - Locker |
| Appliances | Dishwasher, Dryer, Microwave, Refrigerator, Stove, Washer, Window Coverings |
| Cooling Type | Central Air Conditioning |
| Exterior Finish | Brick Facing, Concrete |
| Heating Type | Forced Air |
| Size Interior | 800 - 899 Ft2 |
| Type | Apartment |
Parking
| Underground | |
| Garage |
Land
| Acreage | No |
| Land Amenities | Public Transit |
| Zoning Description | Residential |
Rooms
| Level | Type | Length | Width | Dimensions |
|---|---|---|---|---|
| Main Level | Foyer | 2.18 m | 2.23 m | 2.18 m x 2.23 m |
| Main Level | Living Room | 3.65 m | 3.62 m | 3.65 m x 3.62 m |
| Main Level | Dining Room | 4.4 m | 2.06 m | 4.4 m x 2.06 m |
| Main Level | Kitchen | 0.76 m | 4.15 m | 0.76 m x 4.15 m |
| Main Level | Primary Bedroom | 2.92 m | 3.42 m | 2.92 m x 3.42 m |
| Main Level | Bedroom 2 | 3.25 m | 3.49 m | 3.25 m x 3.49 m |
https://www.realtor.ca/real-estate/27938636/1210-205-frederick-street-toronto-moss-park-moss-park
Contact Us
Contact us for more information
Andreas Batakis
Salesperson
talosproperties.ca/
www.facebook.com/andreas.batakis.1
www.linkedin.com/in/andreas-batakis/
630 Danforth Ave
Toronto, Ontario M4K 1R3
(416) 462-1888
(416) 462-3135
Nectaria Kaliopi Kladitis
Broker
(647) 466-5326
www.talosproperties.ca/
www.facebook.com/InvestingToronto/
twitter.com/investinTO?lang=en
www.linkedin.com/in/nectaria-kladitis/
630 Danforth Ave
Toronto, Ontario M4K 1R3
(416) 462-1888
(416) 462-3135












































