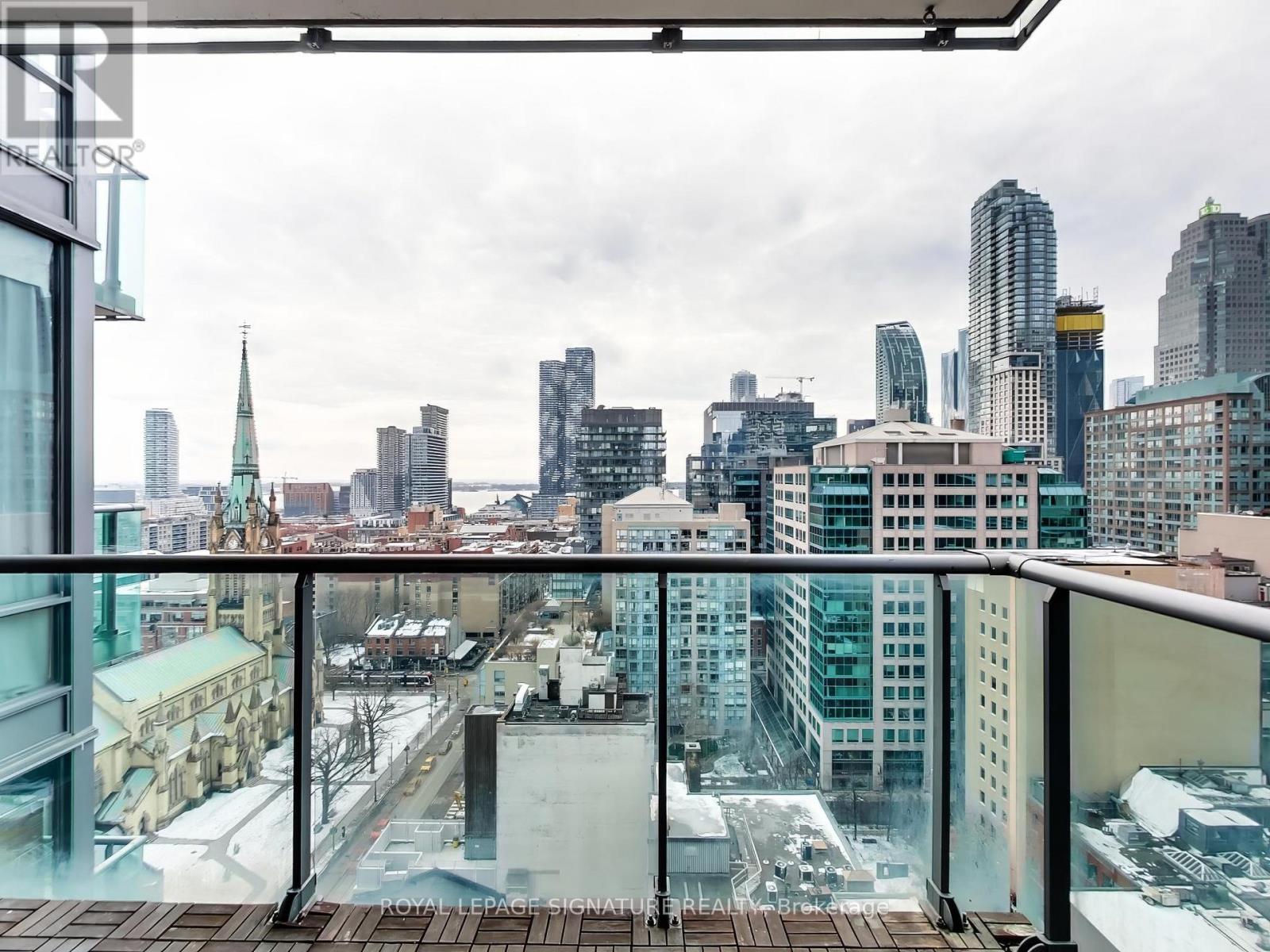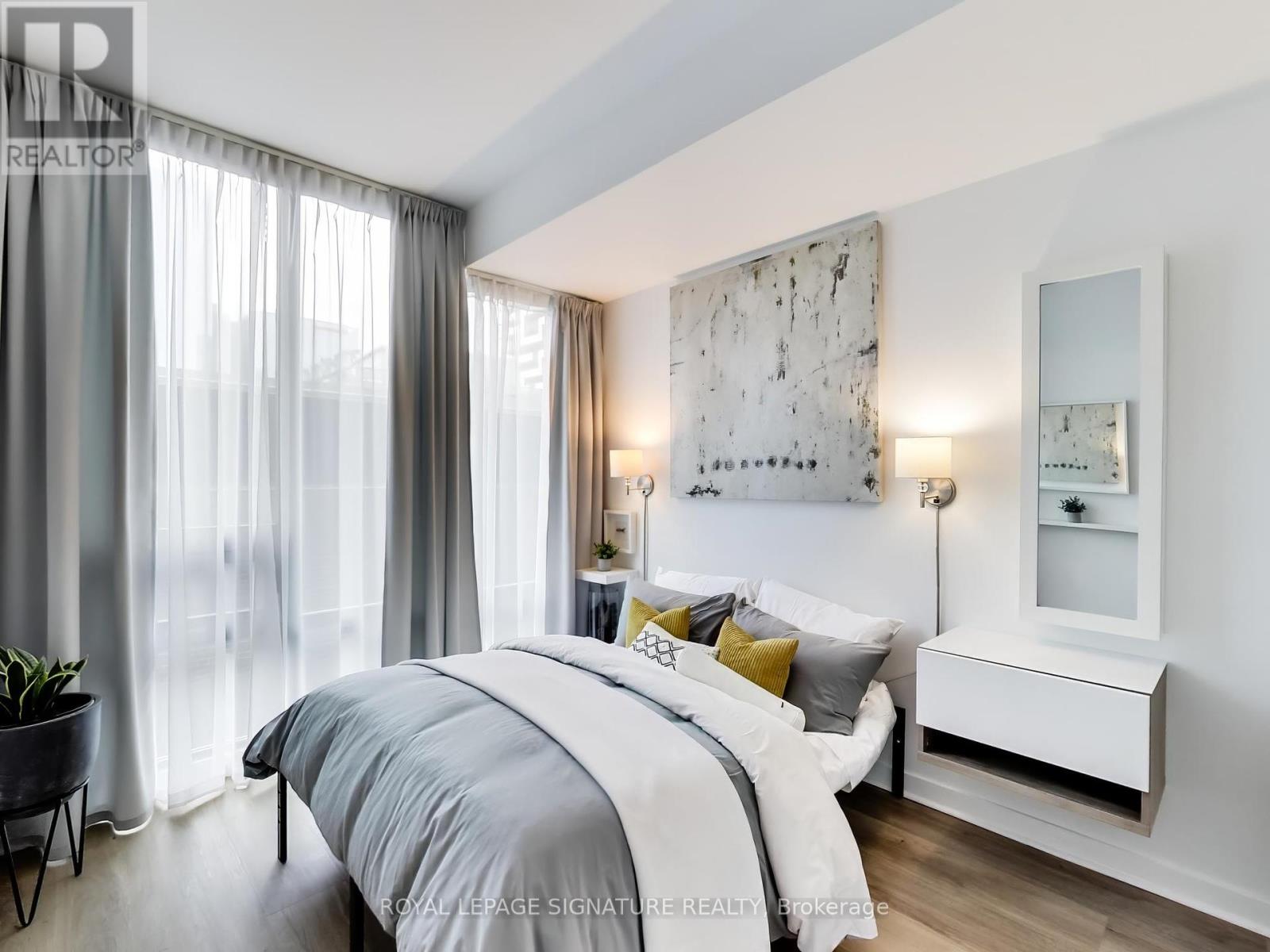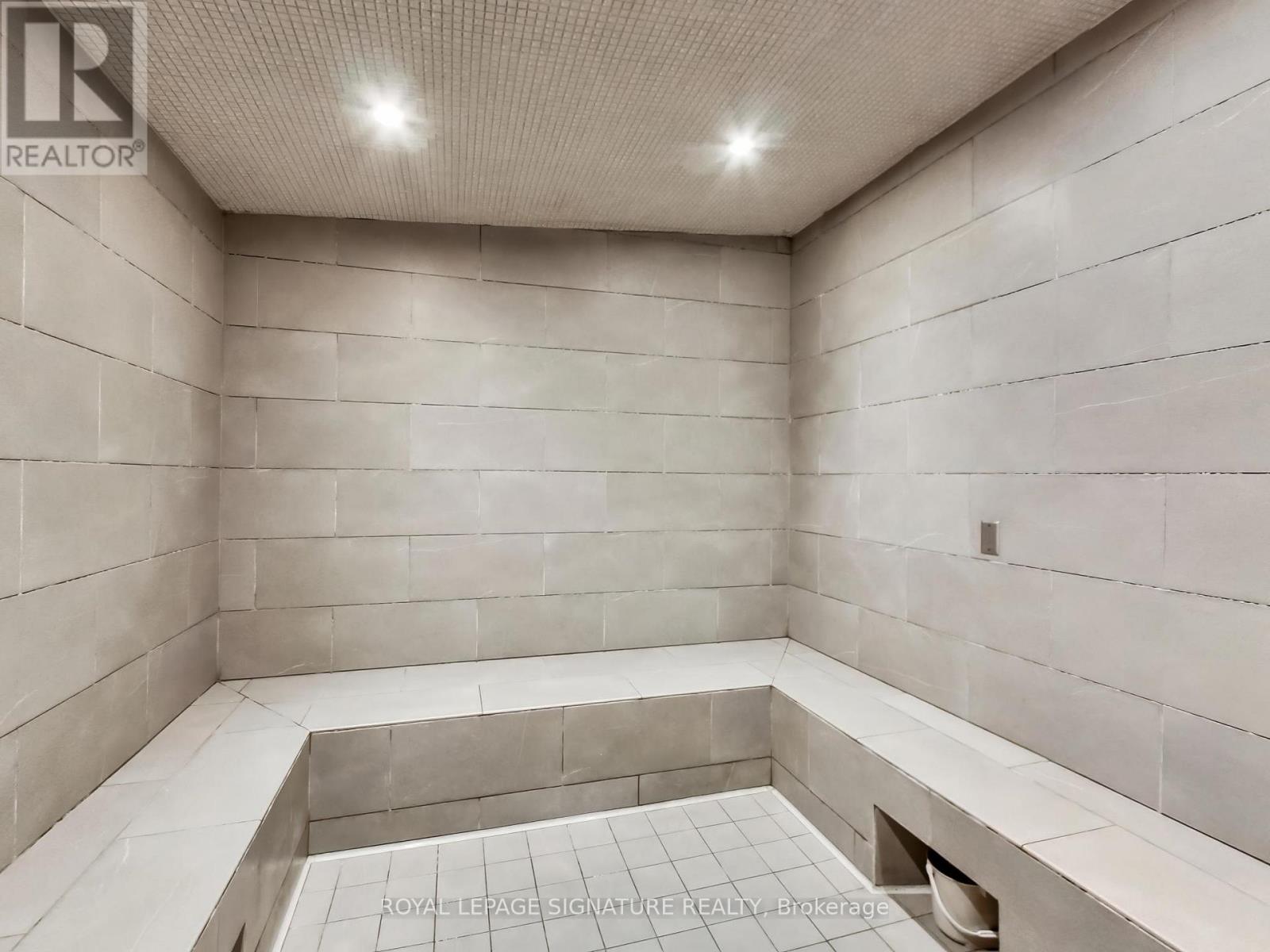1902 - 33 Lombard Street Toronto, Ontario M5C 3H8
$2,900 Monthly
A rare find! This south-west corner unit with unobstructed lake views and two tandem parking spaces is bathed in natural light, offering an exceptional living experience in the heart of downtown. This stunning condo in the award-winning Spire building boasts floor-to-ceiling windows that flood the space with bright natural light and offer breathtaking panoramic views of the city and waterfront. The redesigned, one-of-a-kind layout enhances the units open and airy feel, while the expansive balcony is perfect for enjoying the scenery. Located in one of the most sought-after downtown locations, you're just steps from St. Lawrence Market, St. James Park, top dining, shopping, and entertainment. The buildings exceptional amenities include a rooftop garden with BBQs, a fully equipped gym, yoga room, steam room, and 24-hour concierge. (id:24801)
Property Details
| MLS® Number | C11982341 |
| Property Type | Single Family |
| Community Name | Church-Yonge Corridor |
| Amenities Near By | Hospital, Public Transit, Place Of Worship |
| Community Features | Pet Restrictions, Community Centre |
| Features | Balcony |
| Parking Space Total | 2 |
| View Type | View, City View, Lake View |
Building
| Bathroom Total | 1 |
| Bedrooms Above Ground | 1 |
| Bedrooms Total | 1 |
| Amenities | Exercise Centre, Visitor Parking, Security/concierge, Party Room, Storage - Locker |
| Appliances | Dishwasher, Dryer, Furniture, Microwave, Refrigerator, Stove, Washer, Window Coverings |
| Cooling Type | Central Air Conditioning |
| Exterior Finish | Concrete |
| Heating Fuel | Natural Gas |
| Heating Type | Forced Air |
| Size Interior | 600 - 699 Ft2 |
| Type | Apartment |
Parking
| Underground | |
| Garage |
Land
| Acreage | No |
| Land Amenities | Hospital, Public Transit, Place Of Worship |
Rooms
| Level | Type | Length | Width | Dimensions |
|---|---|---|---|---|
| Main Level | Foyer | 11.15 m | 4.59 m | 11.15 m x 4.59 m |
| Main Level | Kitchen | 18.04 m | 15.42 m | 18.04 m x 15.42 m |
| Main Level | Living Room | 18.04 m | 15.42 m | 18.04 m x 15.42 m |
| Main Level | Dining Room | 18.04 m | 15.42 m | 18.04 m x 15.42 m |
| Main Level | Bedroom | 10.5 m | 9.84 m | 10.5 m x 9.84 m |
Contact Us
Contact us for more information
Tom Clarke Storey
Salesperson
www.storeyteam.ca/
8 Sampson Mews Suite 201 The Shops At Don Mills
Toronto, Ontario M3C 0H5
(416) 443-0300
(416) 443-8619
Wendy Kovac
Salesperson
8 Sampson Mews Suite 201 The Shops At Don Mills
Toronto, Ontario M3C 0H5
(416) 443-0300
(416) 443-8619


























