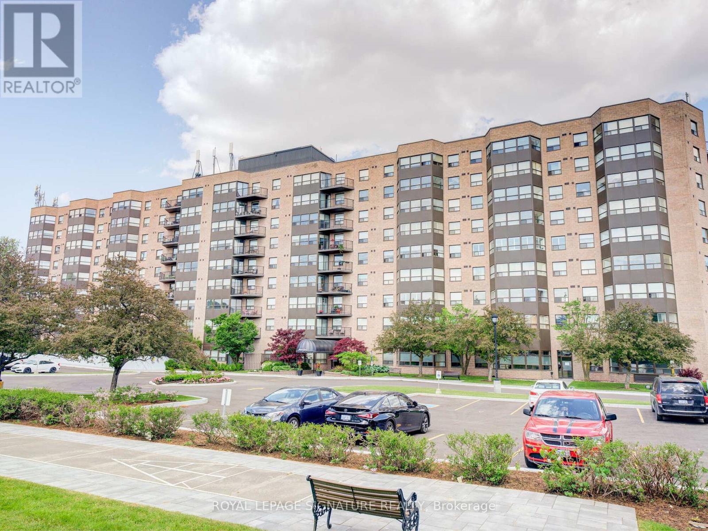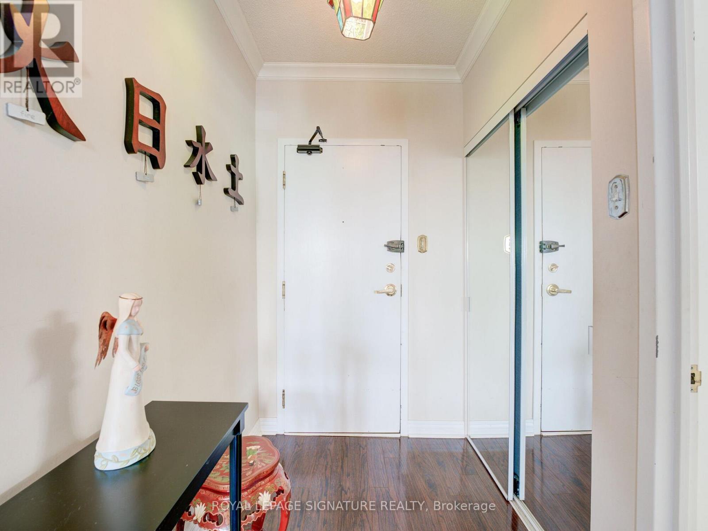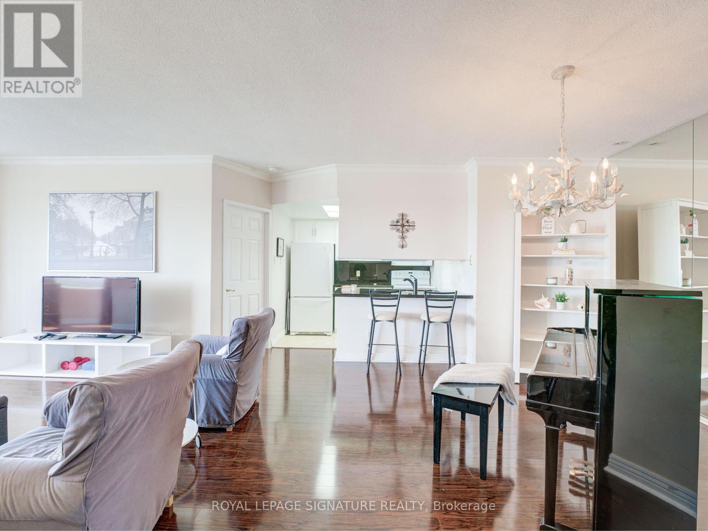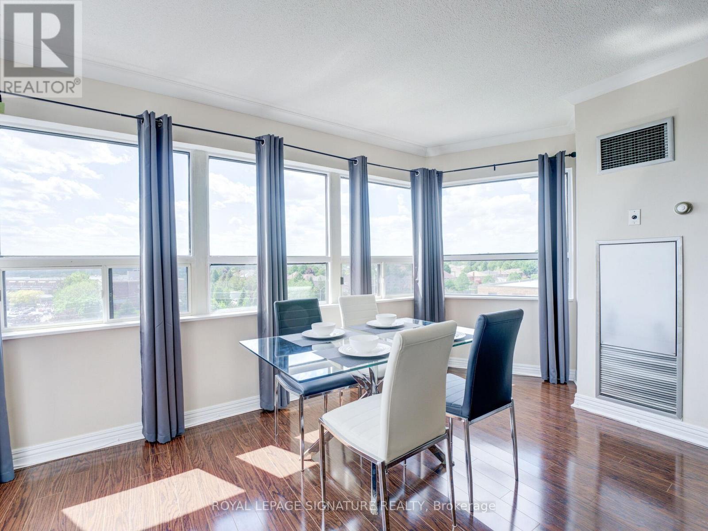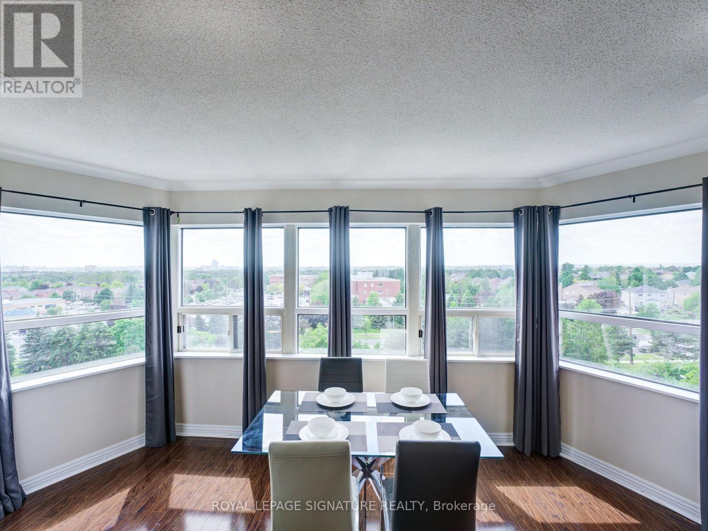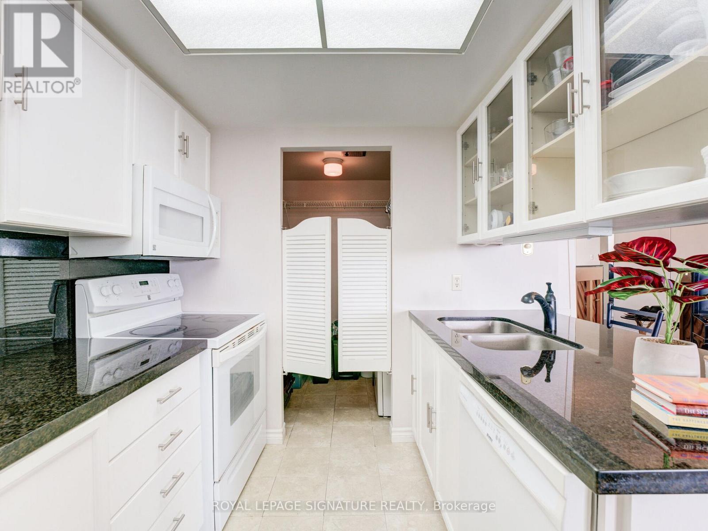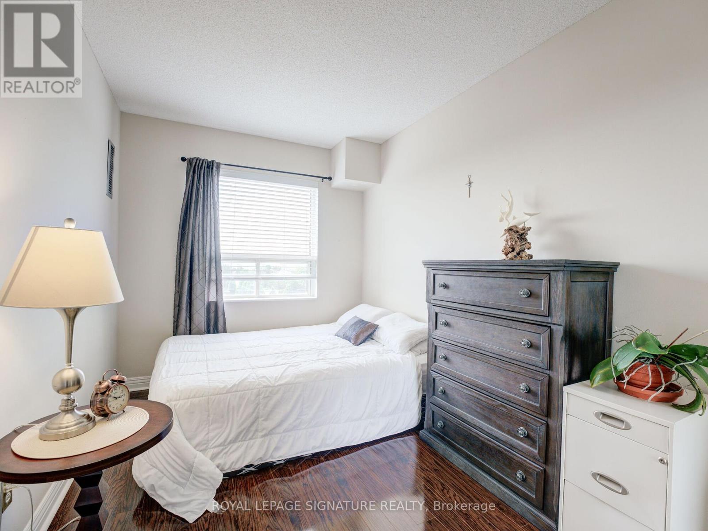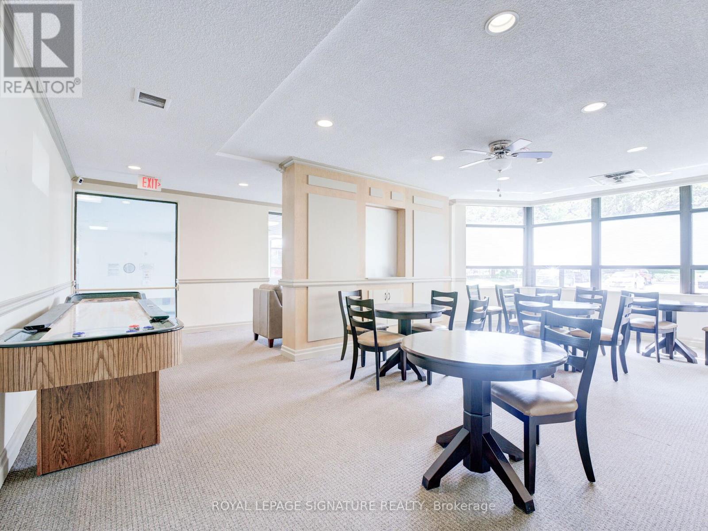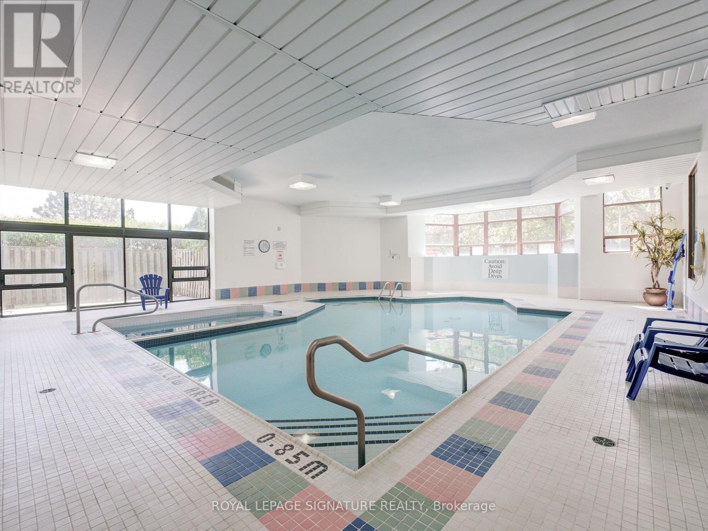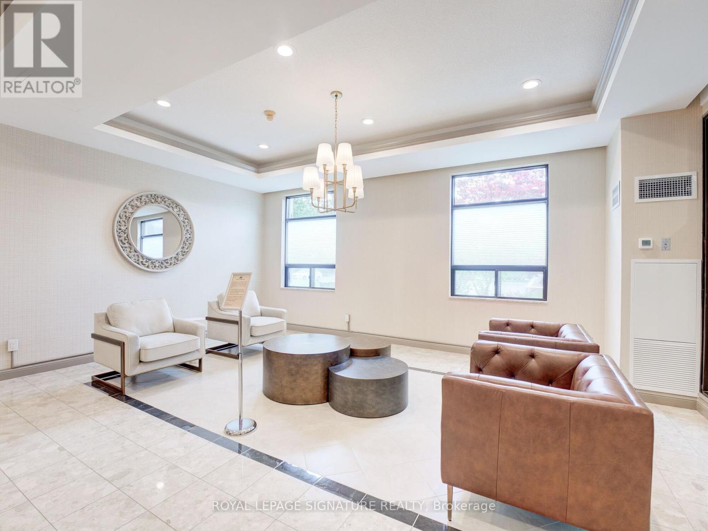903 - 2 Raymerville Drive Markham, Ontario L3P 7N7
$595,000Maintenance, Heat, Electricity, Water, Cable TV, Common Area Maintenance, Insurance, Parking
$1,109.91 Monthly
Maintenance, Heat, Electricity, Water, Cable TV, Common Area Maintenance, Insurance, Parking
$1,109.91 MonthlyWelcome to Hamptons Green! This Penthouse 2 Bedroom 1 Bath Offers Beautiful Sunset Views. Large & Bright Open Concept Living and Dining. Laminate Floors and Granite Kitchen Countertops. This Unit Boasts 1 Parking Spot And 2 Lockers. This Condominium Complex Offers 2 Acres of Manicured Grounds Nestled Right In The Heart of Markham and a Protected Green Space With Walking Trails Through Scenic and Tranquil Ravine. Enjoy the Convenience of Walking to Markville Mall, Loblaws, Schools, Centennial GO Station, and Public Transit. This Recently Renovated Building Has So Much to Offer Including Guest Suites, a Billiard Room, a Games Room, a Party Room With a Kitchen, an Indoor Pool, Tennis Court, Sauna, Whirlpool, Library, Outdoor Lounging Area, Gardens, and Exercise Room. (id:24801)
Property Details
| MLS® Number | N11982245 |
| Property Type | Single Family |
| Community Name | Raymerville |
| Amenities Near By | Hospital, Park, Public Transit, Schools |
| Community Features | Pet Restrictions |
| Features | Ravine |
| Parking Space Total | 1 |
| Structure | Tennis Court |
Building
| Bathroom Total | 1 |
| Bedrooms Above Ground | 2 |
| Bedrooms Total | 2 |
| Amenities | Exercise Centre, Sauna, Visitor Parking, Storage - Locker |
| Appliances | Dishwasher, Dryer, Refrigerator, Stove, Washer, Window Coverings |
| Cooling Type | Central Air Conditioning |
| Exterior Finish | Brick |
| Flooring Type | Laminate, Tile |
| Heating Fuel | Natural Gas |
| Heating Type | Forced Air |
| Size Interior | 1,000 - 1,199 Ft2 |
| Type | Apartment |
Parking
| Underground | |
| Garage |
Land
| Acreage | No |
| Land Amenities | Hospital, Park, Public Transit, Schools |
Rooms
| Level | Type | Length | Width | Dimensions |
|---|---|---|---|---|
| Flat | Living Room | 6.86 m | 3.99 m | 6.86 m x 3.99 m |
| Flat | Dining Room | 3.42 m | 3.11 m | 3.42 m x 3.11 m |
| Flat | Kitchen | 2.75 m | 2.55 m | 2.75 m x 2.55 m |
| Flat | Primary Bedroom | 4.51 m | 3.24 m | 4.51 m x 3.24 m |
| Flat | Bedroom 2 | 3.49 m | 2.5 m | 3.49 m x 2.5 m |
https://www.realtor.ca/real-estate/27938681/903-2-raymerville-drive-markham-raymerville-raymerville
Contact Us
Contact us for more information
Natasha Najette Karim
Salesperson
8 Sampson Mews Suite 201 The Shops At Don Mills
Toronto, Ontario M3C 0H5
(416) 443-0300
(416) 443-8619


