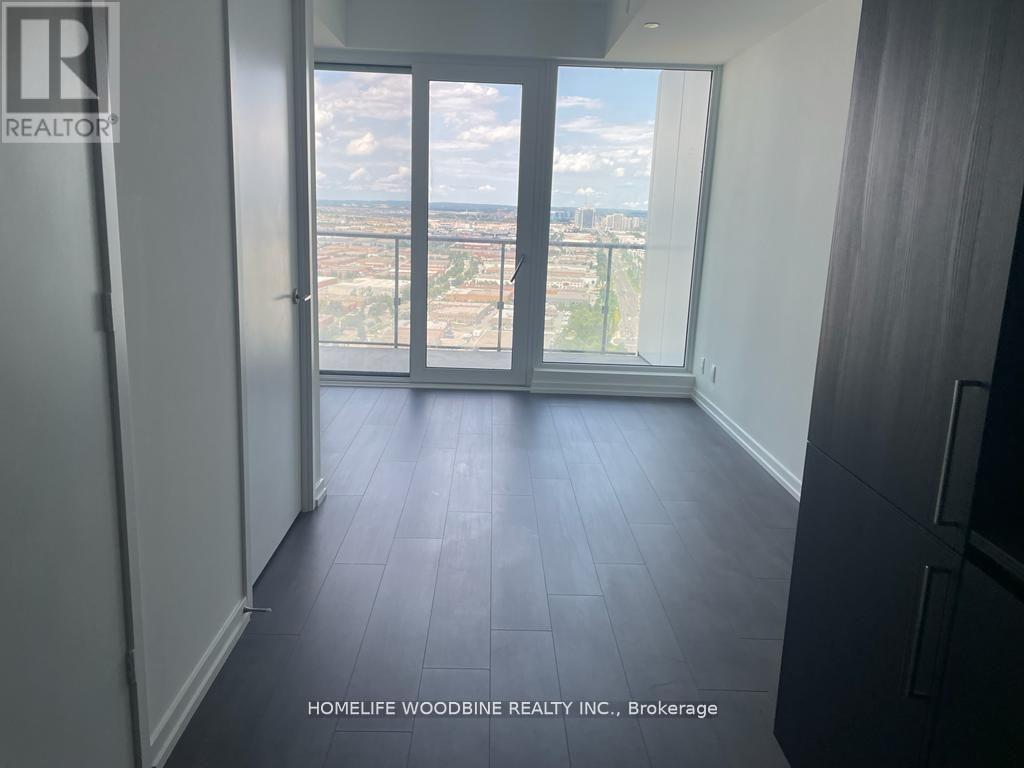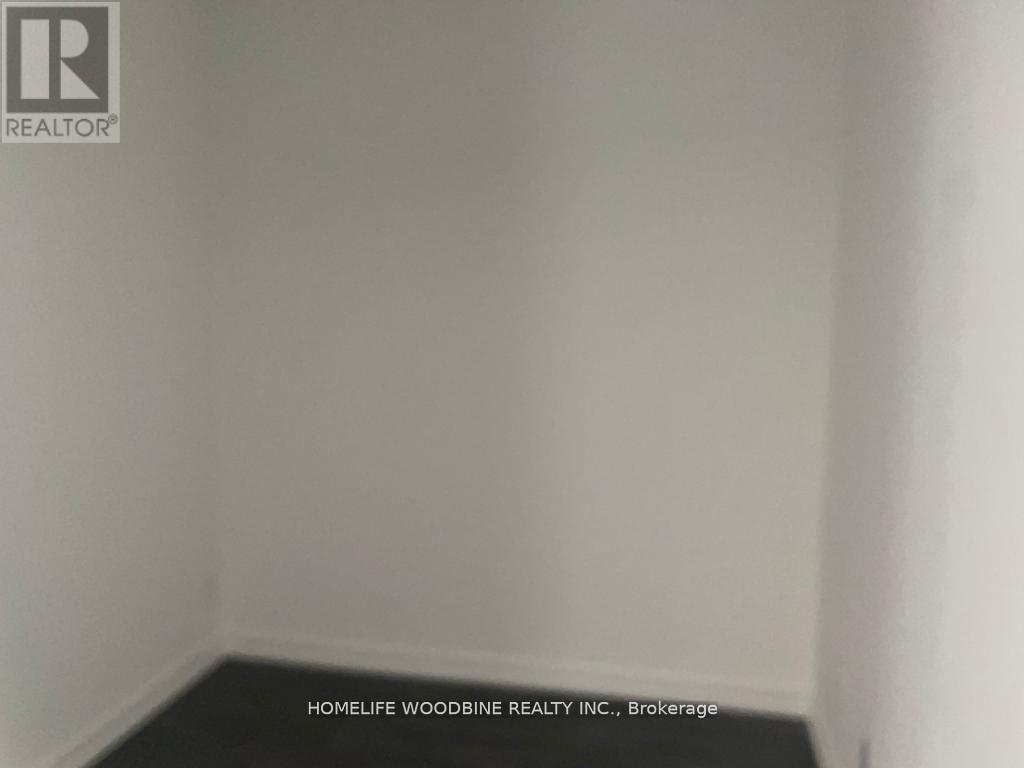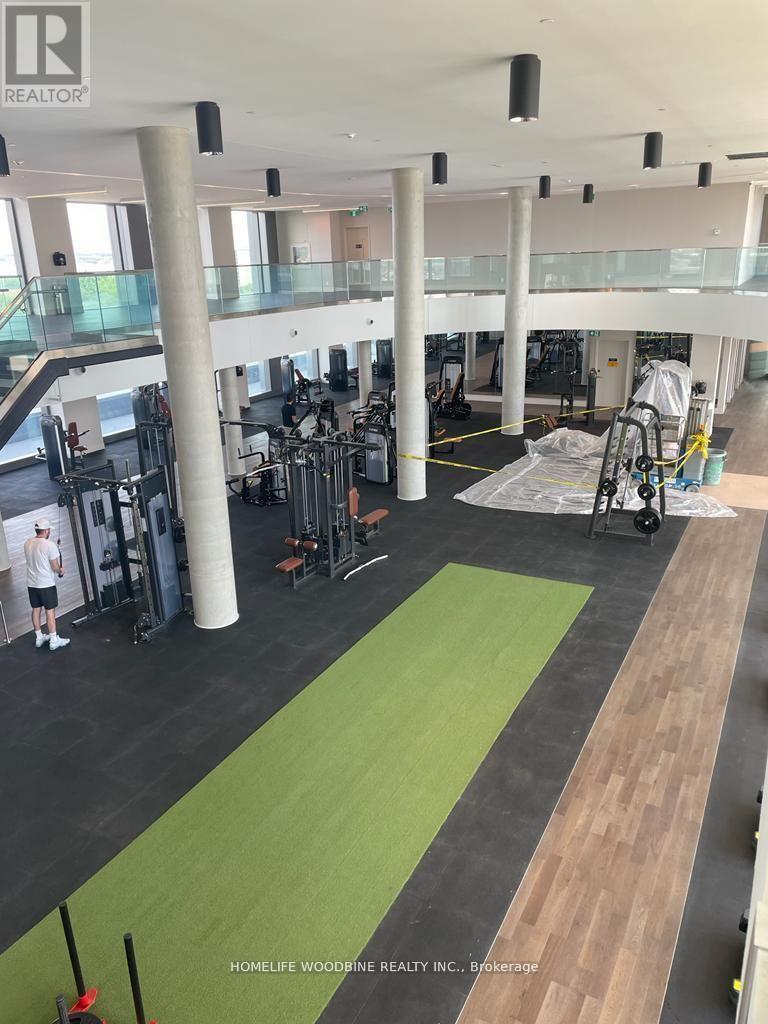3607 - 7890 Jane Street Vaughan, Ontario L4K 0L1
$2,299 Monthly
Brand New One Of A Kind!! 1 + Den condo on the 36th floor offers unobstructed North Views of Canada's Wonderland and drenched with natural light. Den can be easily converted to a bedroom, office or workspace. Modern kitchen features granite countertops. Steps to Transit access. Gym, TTC access, and proximity to highways, shopping, and dining, this is the perfect place to call home. Bring your Pickiest clients to Show this Beauty! Benefit from the convenience of on-site 24-hour concierge service. Indulge in an extensive range of amenities spanning over 24,000 square feet, including a spacious 2-storey fitness centre, complete with a full indoor running track, cardio zone, and yoga studio. (id:24801)
Property Details
| MLS® Number | N11982250 |
| Property Type | Single Family |
| Community Name | Vaughan Corporate Centre |
| Community Features | Pet Restrictions |
| Features | Balcony, Carpet Free |
| Parking Space Total | 1 |
Building
| Bathroom Total | 2 |
| Bedrooms Above Ground | 1 |
| Bedrooms Below Ground | 1 |
| Bedrooms Total | 2 |
| Amenities | Exercise Centre, Visitor Parking, Party Room |
| Appliances | Dishwasher, Dryer, Microwave, Refrigerator, Stove, Washer, Window Coverings |
| Cooling Type | Central Air Conditioning |
| Exterior Finish | Concrete |
| Heating Fuel | Natural Gas |
| Heating Type | Forced Air |
| Size Interior | 600 - 699 Ft2 |
| Type | Apartment |
Parking
| Underground | |
| No Garage |
Land
| Acreage | No |
Rooms
| Level | Type | Length | Width | Dimensions |
|---|---|---|---|---|
| Main Level | Living Room | 5.34 m | 3.02 m | 5.34 m x 3.02 m |
| Main Level | Dining Room | 5.34 m | 3.02 m | 5.34 m x 3.02 m |
| Main Level | Kitchen | 5.34 m | 3.02 m | 5.34 m x 3.02 m |
| Main Level | Primary Bedroom | 3.25 m | 2.82 m | 3.25 m x 2.82 m |
| Main Level | Den | 1.7 m | 1.64 m | 1.7 m x 1.64 m |
Contact Us
Contact us for more information
Jaswant Bahra
Salesperson
680 Rexdale Blvd Unit 202
Toronto, Ontario M9W 0B5
(416) 741-4443
(416) 679-0443
www.homelifewoodbine.ca












