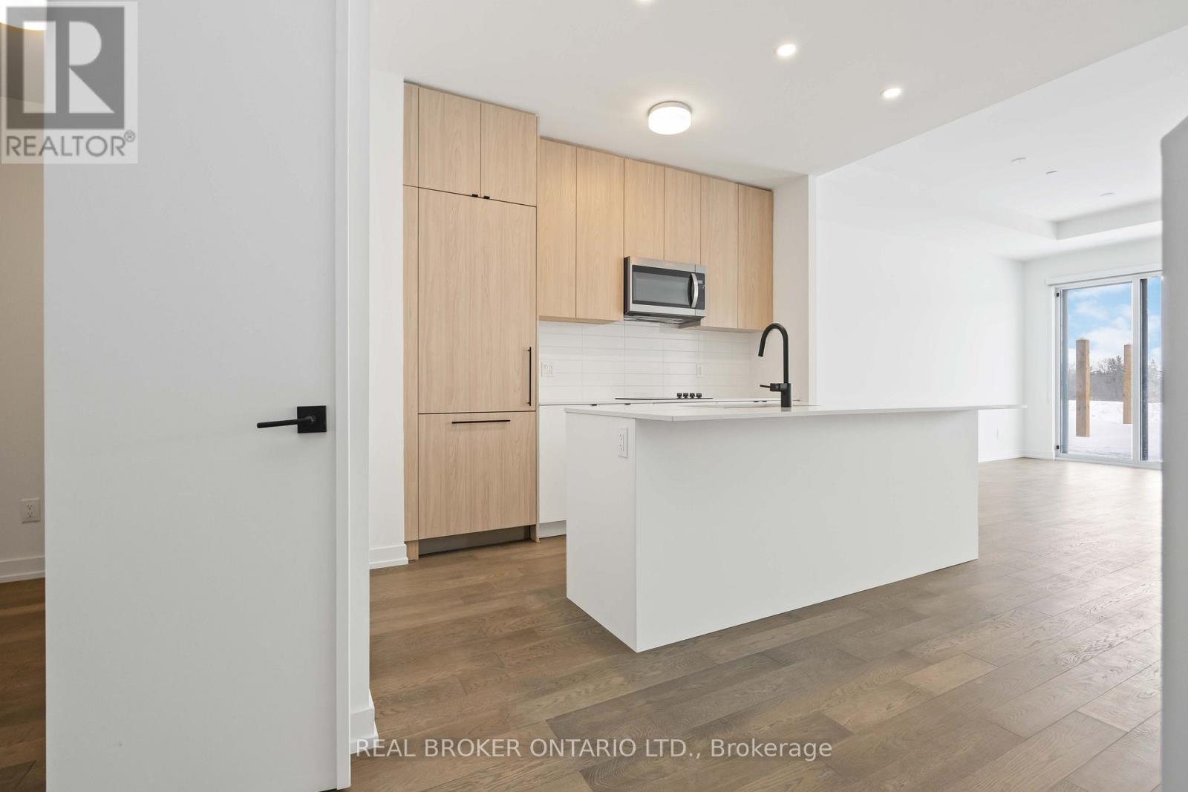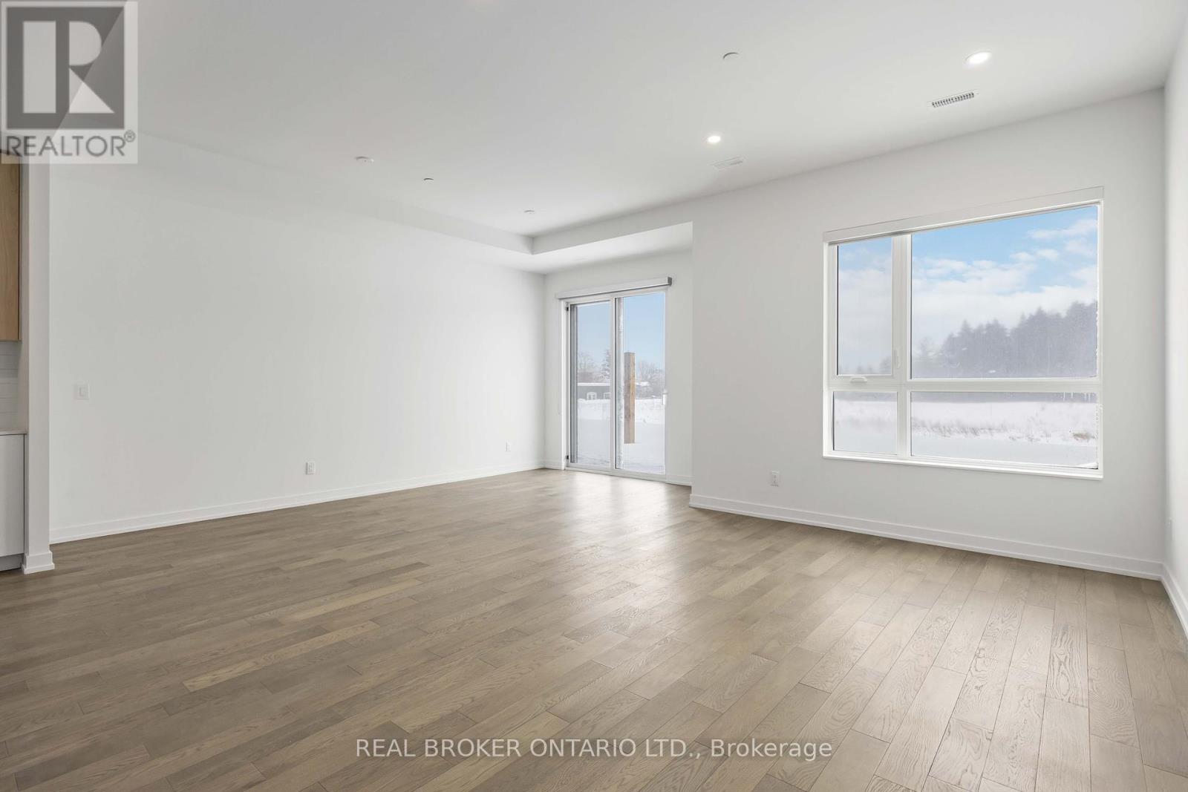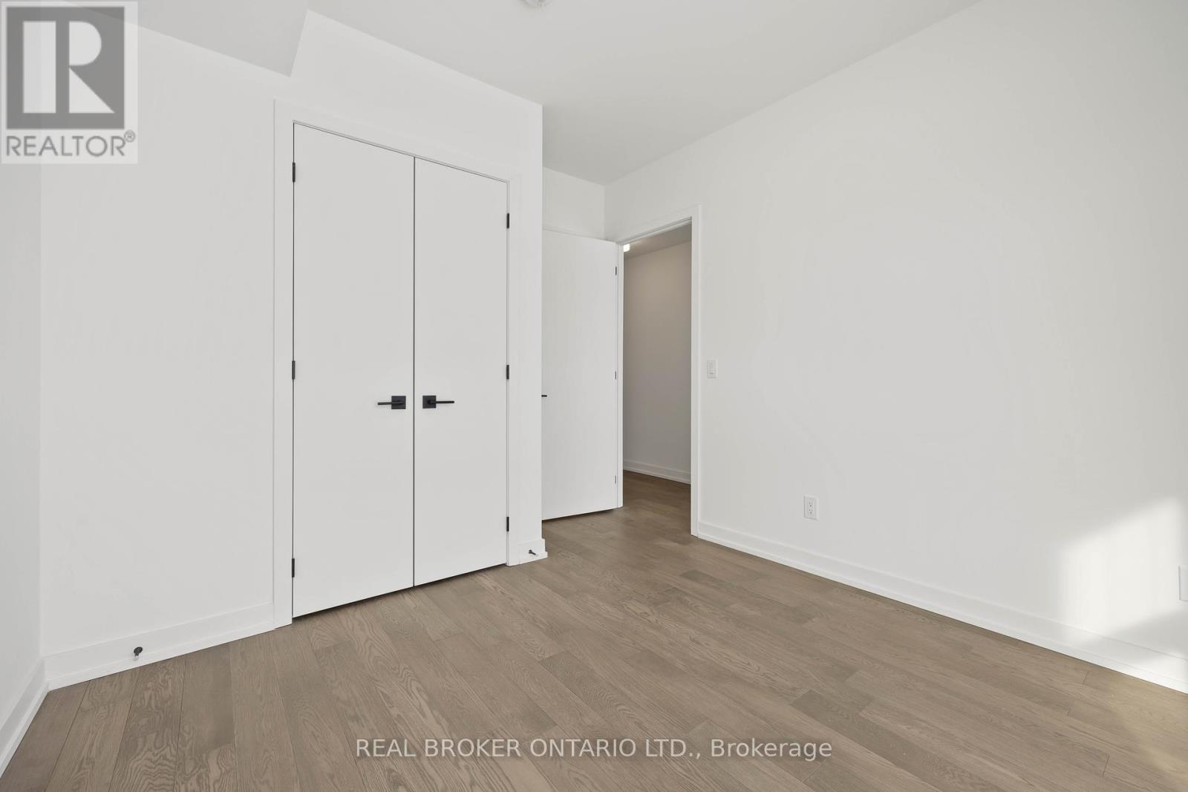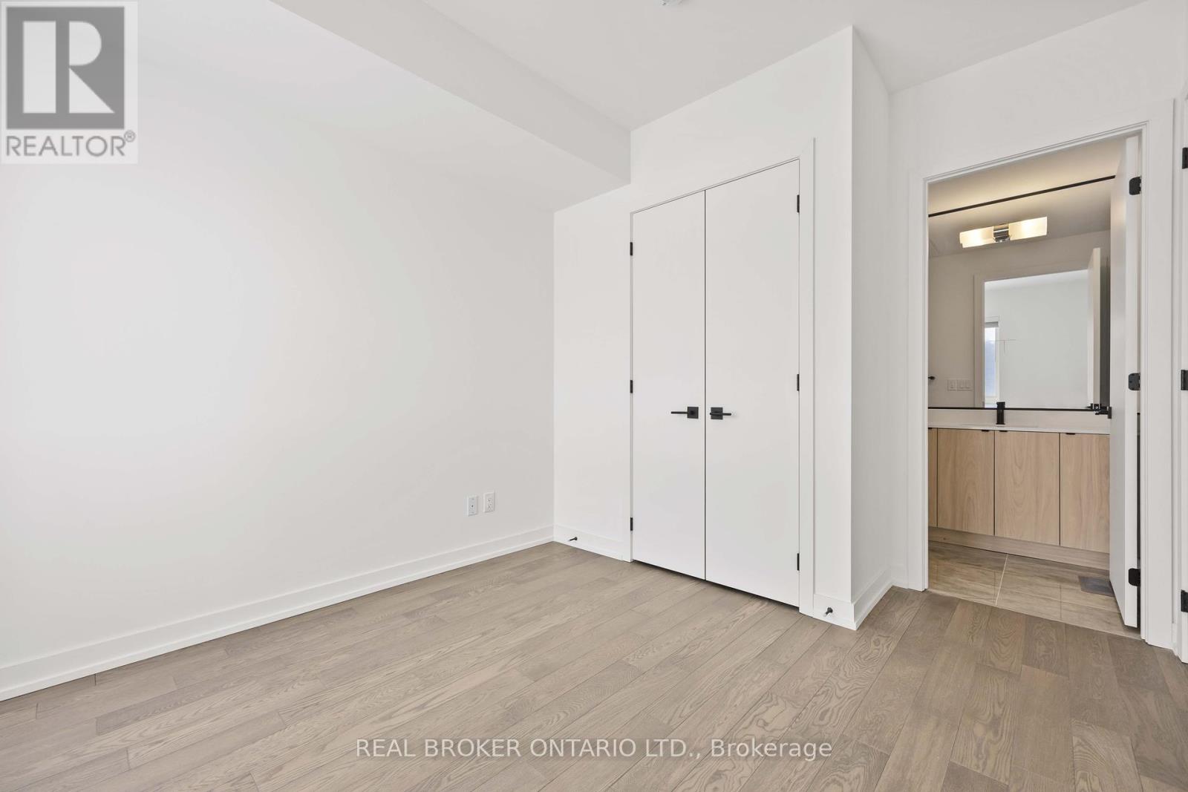105 - 9 Walder Lane Richmond Hill, Ontario L4S 0P7
$3,600 Monthly
Experience Modern Living In This Brand New Construction, 2+1 Bedroom, 3 Bathroom Urban Townhouse In A Natural Setting At Bayview And Elgin Mills In The Heart Of Richmond Hill. This Never Lived-in, 1700+ Sq Ft Home Offers A Spacious Open-Concept Layout, Featuring 10' Ceiling On Main Floor, A Gourmet Kitchen With Quartz Counters, Built-in Stainless Steel Appliances, And An Inviting Living And Dining Space Filled With Southern Natural Light. With Easy Front And Rear Entries On The Ground Floor, The Additional 900 Sq Ft Of Patio And Yard Provides Ideal Space For Entertaining And An Unobstructed View Of The Pond And Forest. Enjoy The Convenience Of Modern Amenities, Including In-Suite Laundry, Smart Lighting, Rogers Fibre Internet, 2 Private Underground Parking Spots, And Cantina-like Storage. Located Just Minutes From Top Schools, Parks, Shopping, And GO Transit, This Townhome Is Perfect For Those Seeking A Low-Maintenance Lifestyle With Easy Access To Everything You Need. (id:24801)
Property Details
| MLS® Number | N11982290 |
| Property Type | Single Family |
| Community Name | Rural Richmond Hill |
| Communication Type | High Speed Internet |
| Community Features | Pet Restrictions |
| Features | Carpet Free |
| Parking Space Total | 2 |
Building
| Bathroom Total | 3 |
| Bedrooms Above Ground | 2 |
| Bedrooms Below Ground | 1 |
| Bedrooms Total | 3 |
| Amenities | Storage - Locker |
| Appliances | Oven - Built-in |
| Cooling Type | Central Air Conditioning |
| Exterior Finish | Brick |
| Flooring Type | Hardwood |
| Half Bath Total | 1 |
| Heating Fuel | Natural Gas |
| Heating Type | Forced Air |
| Stories Total | 2 |
| Size Interior | 1,600 - 1,799 Ft2 |
| Type | Row / Townhouse |
Parking
| Underground | |
| Garage |
Land
| Acreage | No |
Rooms
| Level | Type | Length | Width | Dimensions |
|---|---|---|---|---|
| Second Level | Bedroom | 3.26 m | 3.12 m | 3.26 m x 3.12 m |
| Second Level | Bedroom 2 | 3.01 m | 2.97 m | 3.01 m x 2.97 m |
| Ground Level | Foyer | 2.11 m | 7.68 m | 2.11 m x 7.68 m |
| Ground Level | Kitchen | 3.76 m | 3.66 m | 3.76 m x 3.66 m |
| Ground Level | Dining Room | 3.05 m | 5.34 m | 3.05 m x 5.34 m |
| Ground Level | Living Room | 3.31 m | 5.35 m | 3.31 m x 5.35 m |
| Ground Level | Den | 2.28 m | 2.24 m | 2.28 m x 2.24 m |
https://www.realtor.ca/real-estate/27938693/105-9-walder-lane-richmond-hill-rural-richmond-hill
Contact Us
Contact us for more information
Steven Kim
Salesperson
(416) 889-9150
www.stevenkimgroup.ca/
130 King St W Unit 1900b
Toronto, Ontario M5X 1E3
(888) 311-1172
(888) 311-1172
www.joinreal.com/
Jenny Lam
Salesperson
130 King St W Unit 1900b
Toronto, Ontario M5X 1E3
(888) 311-1172
(888) 311-1172
www.joinreal.com/
































