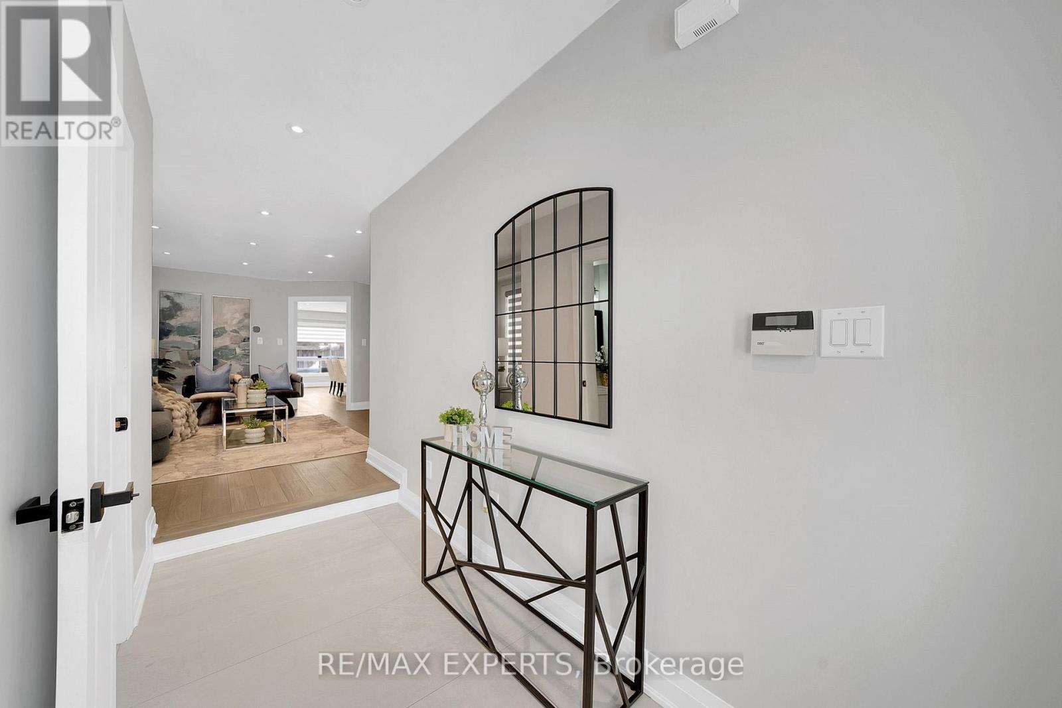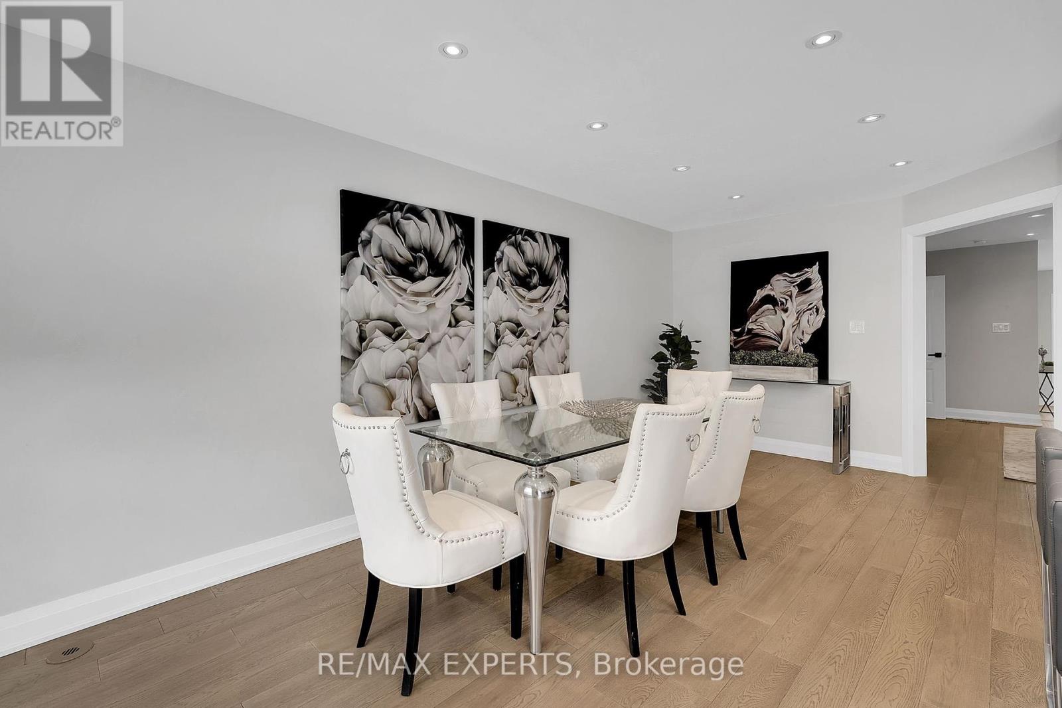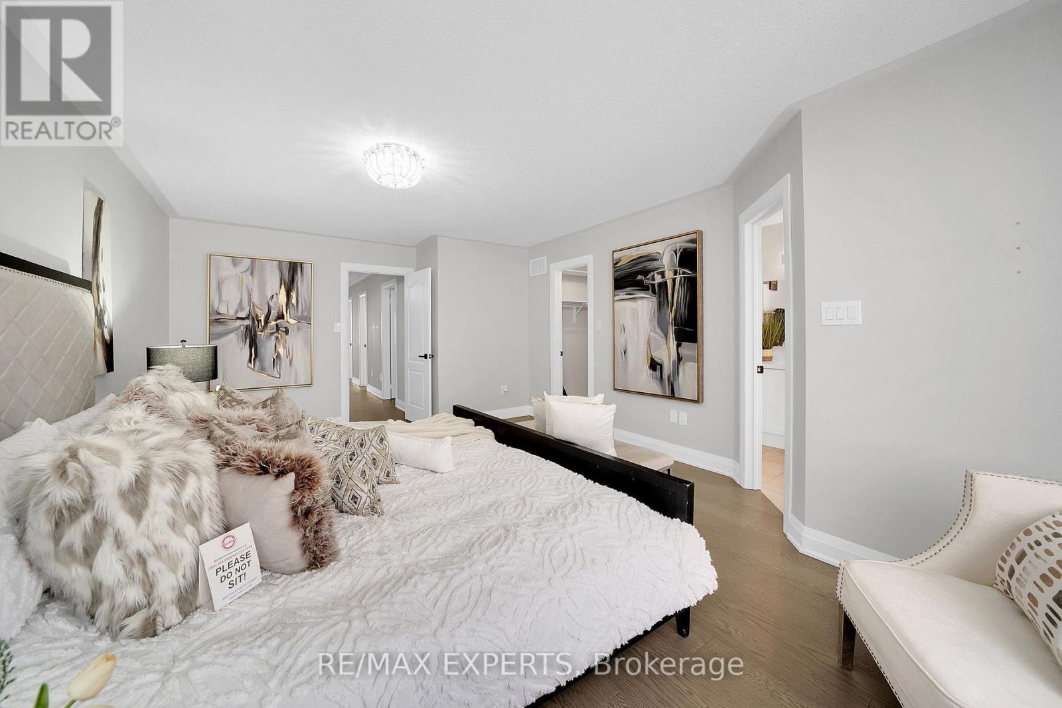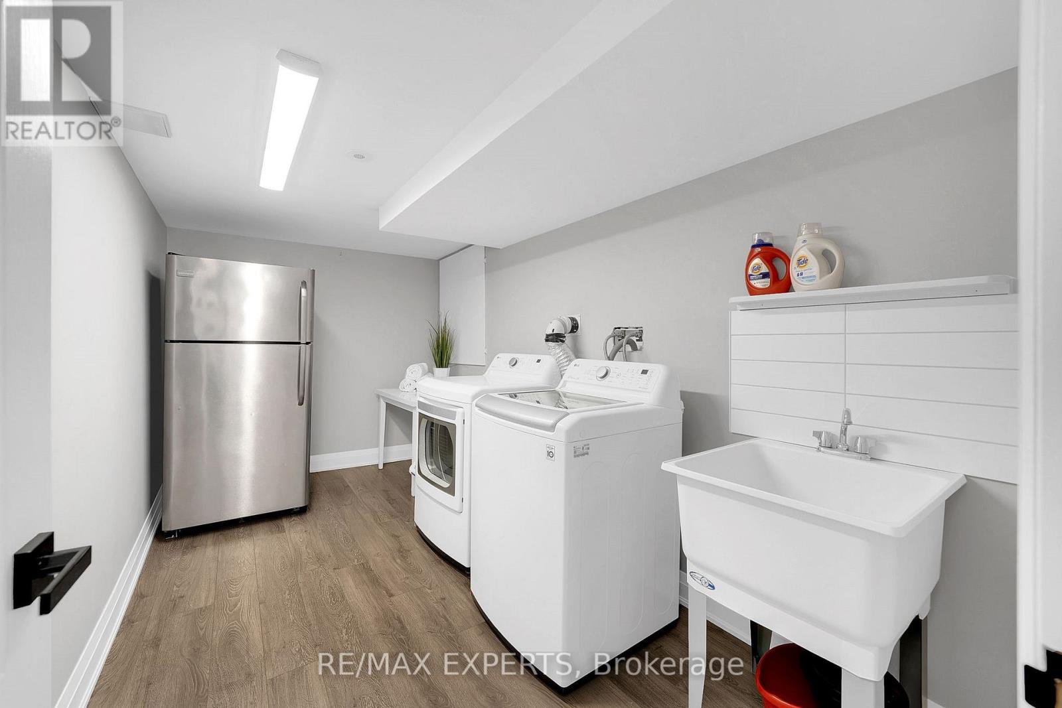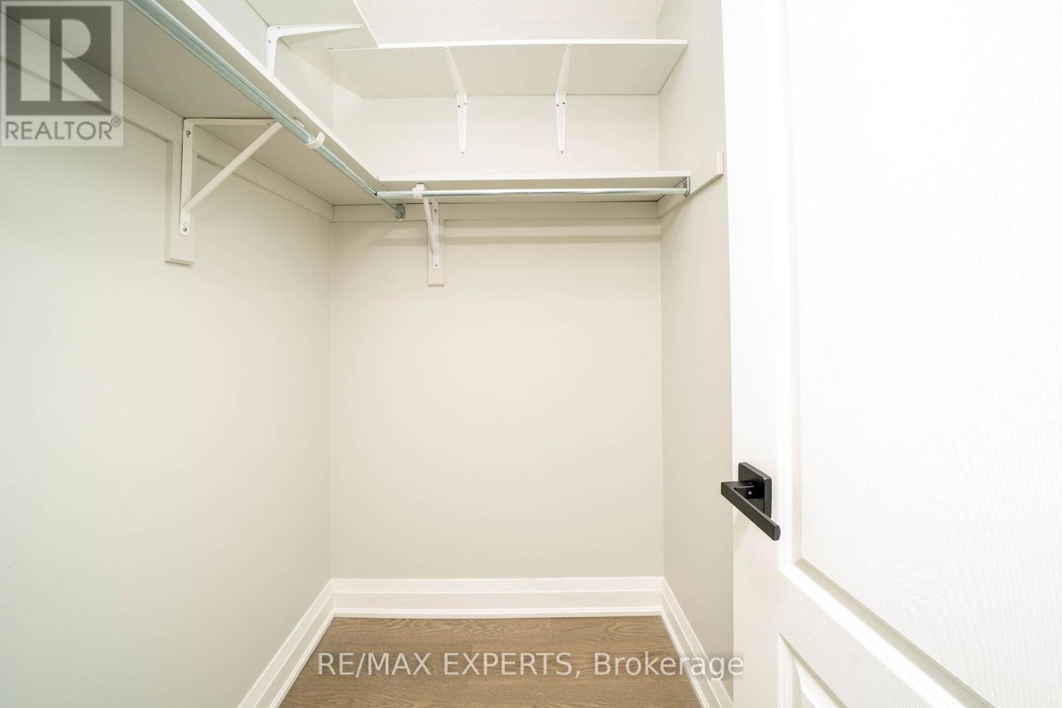66 Lodgeway Drive Vaughan, Ontario L6A 3S5
$1,249,000
Welcome Home! Renovated Freehold End Unit Townhome In High Demand Maple Neighbourhood! This Gorgeous 4 Bedroom4 Bathroom 1838 Sq Ft Above Grade Home Truly Feels Like A Semi-Detached With Private Driveway. As You Enter The Home You Are Welcomed By An Extremely Spacious Front Entrance, Open Concept Layout, Large Family Room With Lots Of Natural Light, Custom Chefs Kitchen With S/S Appliances, Quartz Counters/Backsplash & Huge Centre Island, Engineered Hardwood Floors On Main/Upper Level, Tons Of Pot-lights, Primary Bedroom with 4Pc En-Suite, Spacious Bedrooms, Fully Finished Open Concept Basement With Additional Bathroom, Fully Landscaped Backyard With New Interlock Patio (2022)And More! Close To Shops, Schools, Hwy 400, Transit, Restaurants. Truly A Must See! (id:24801)
Property Details
| MLS® Number | N11982483 |
| Property Type | Single Family |
| Community Name | Rural Vaughan |
| Features | Carpet Free |
| Parking Space Total | 3 |
Building
| Bathroom Total | 4 |
| Bedrooms Above Ground | 4 |
| Bedrooms Total | 4 |
| Appliances | Central Vacuum, Dishwasher, Dryer, Refrigerator, Stove, Washer, Window Coverings |
| Basement Development | Finished |
| Basement Type | N/a (finished) |
| Construction Style Attachment | Attached |
| Cooling Type | Central Air Conditioning |
| Exterior Finish | Brick |
| Flooring Type | Hardwood, Laminate |
| Foundation Type | Concrete |
| Half Bath Total | 1 |
| Heating Fuel | Natural Gas |
| Heating Type | Forced Air |
| Stories Total | 2 |
| Type | Row / Townhouse |
| Utility Water | Municipal Water |
Parking
| Attached Garage | |
| Garage |
Land
| Acreage | No |
| Sewer | Sanitary Sewer |
| Size Depth | 98 Ft ,5 In |
| Size Frontage | 24 Ft ,1 In |
| Size Irregular | 24.11 X 98.43 Ft |
| Size Total Text | 24.11 X 98.43 Ft |
Rooms
| Level | Type | Length | Width | Dimensions |
|---|---|---|---|---|
| Basement | Recreational, Games Room | 8.1 m | 9.9 m | 8.1 m x 9.9 m |
| Main Level | Family Room | 5.2 m | 4.8 m | 5.2 m x 4.8 m |
| Main Level | Kitchen | 2.5 m | 4.3 m | 2.5 m x 4.3 m |
| Upper Level | Primary Bedroom | 6.1 m | 4 m | 6.1 m x 4 m |
| Upper Level | Bedroom 2 | 2.9 m | 3 m | 2.9 m x 3 m |
| Upper Level | Bedroom 3 | 2.8 m | 3.2 m | 2.8 m x 3.2 m |
| Upper Level | Bedroom 4 | 4.4 m | 2.6 m | 4.4 m x 2.6 m |
Utilities
| Cable | Available |
| Sewer | Installed |
https://www.realtor.ca/real-estate/27939115/66-lodgeway-drive-vaughan-rural-vaughan
Contact Us
Contact us for more information
Andrew D'amico
Salesperson
(416) 230-2623
www.theateamsells.ca
277 Cityview Blvd Unit: 16
Vaughan, Ontario L4H 5A4
(905) 499-8800
deals@remaxwestexperts.com/
Alfredo Chiera
Broker
277 Cityview Blvd Unit: 16
Vaughan, Ontario L4H 5A4
(905) 499-8800
deals@remaxwestexperts.com/





