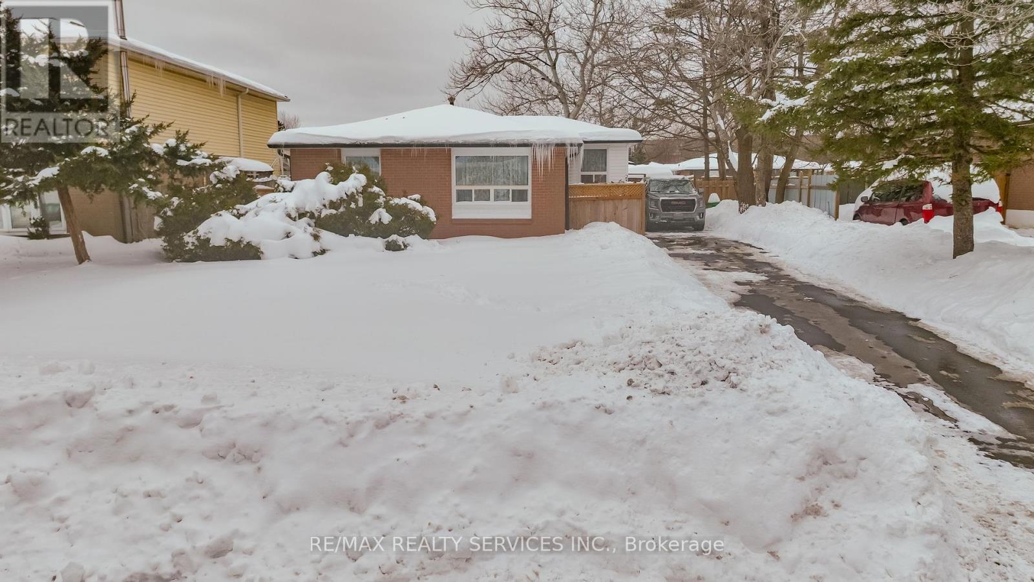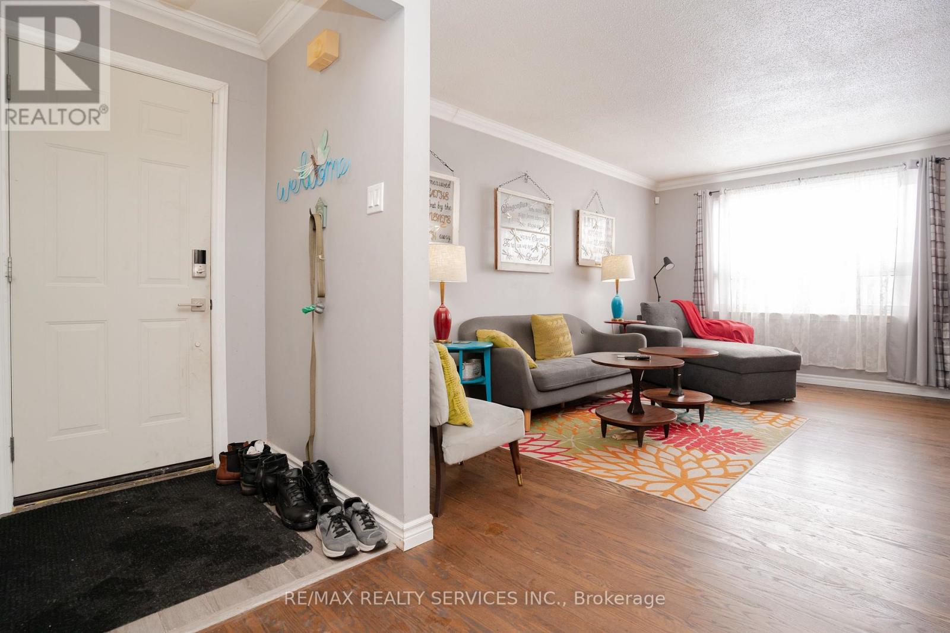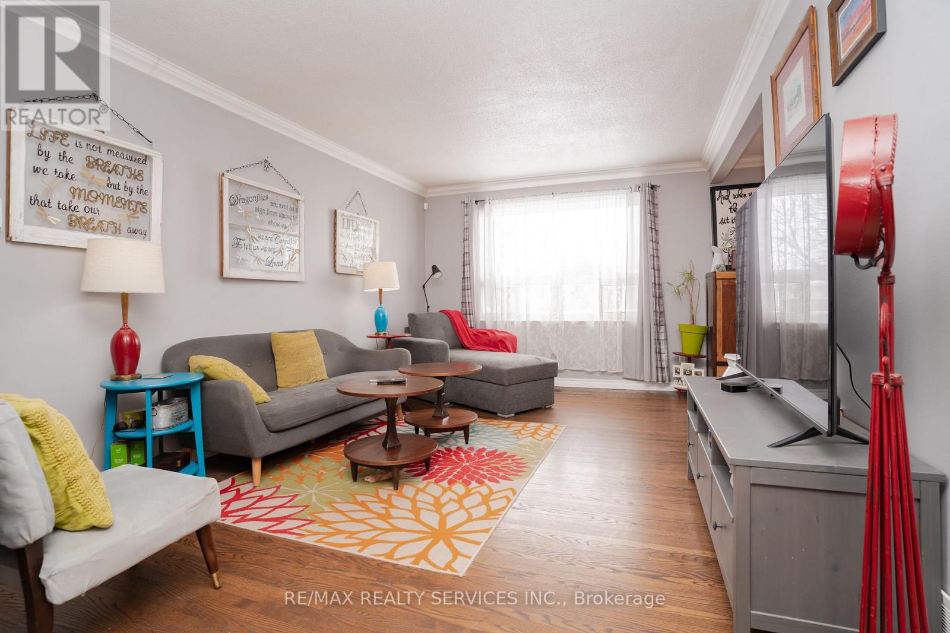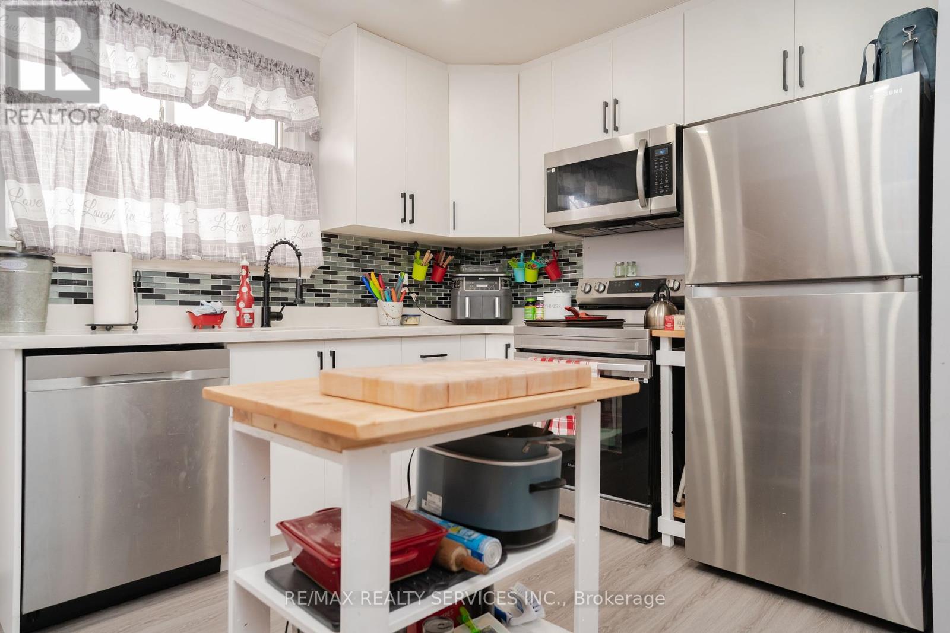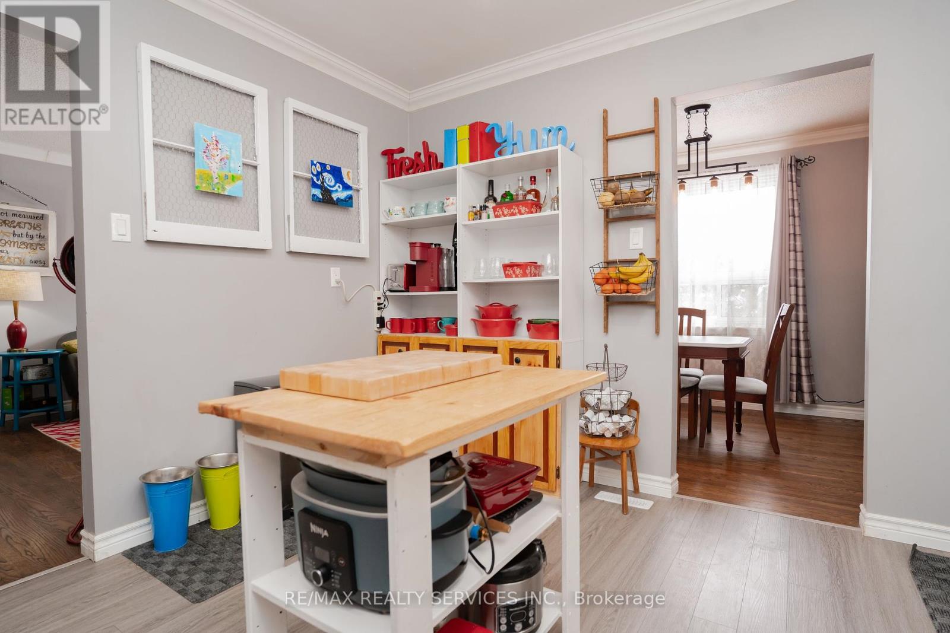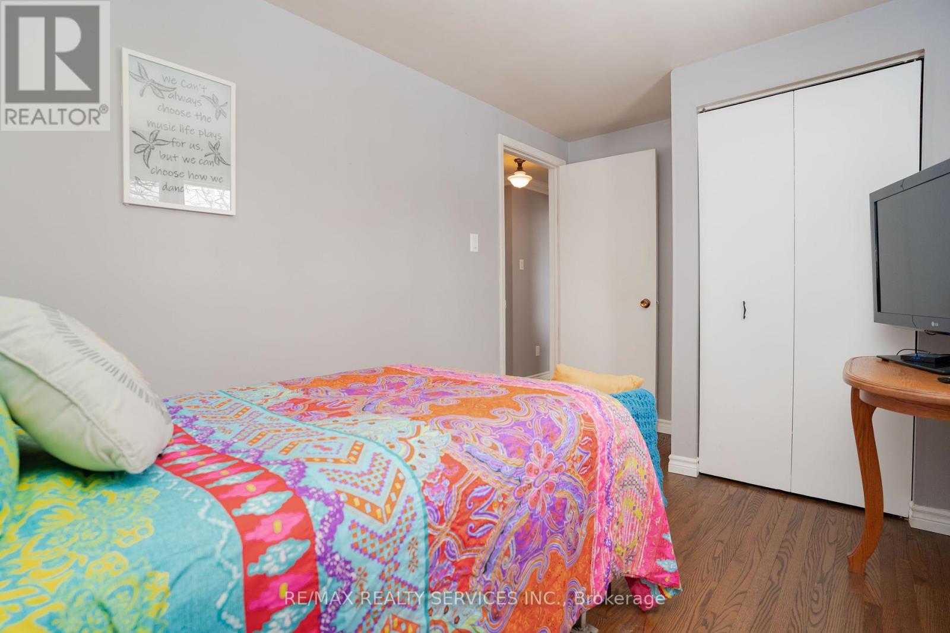23 Fidelia Crescent Brampton, Ontario L6T 3P7
$950,000
Renovated from front door, all that is need in this family home is your furniture. The foyer flows thru to living & dining rooms. Newly renovated kitchen, Quartz counters, glass backsplash , 4 upgraded stainless Steel Appliances, loads of Cupboards. 3 Spacious bedrooms, renovated 4 pc bath all on second floor. Basement features huge Rec Room , New 3 pc bath, bar, laundry - New washer, dyer, Above grade windows. All Hardwood floors refinished, all other floors replaced. Painted thru out- upgrades- pot lights, Crown moulding, roof, siding, facis, most windows, driveway all redone. Great access to 403,410,407, HWY 7, schools & malls. All on over sized 55x110 lot . (id:24801)
Property Details
| MLS® Number | W11982533 |
| Property Type | Single Family |
| Community Name | Southgate |
| Amenities Near By | Hospital, Public Transit, Schools |
| Community Features | Community Centre |
| Features | Carpet Free |
| Parking Space Total | 6 |
Building
| Bathroom Total | 2 |
| Bedrooms Above Ground | 3 |
| Bedrooms Total | 3 |
| Appliances | Dishwasher, Dryer, Refrigerator, Stove, Washer, Window Coverings |
| Basement Development | Finished |
| Basement Type | N/a (finished) |
| Construction Style Attachment | Detached |
| Construction Style Split Level | Backsplit |
| Cooling Type | Central Air Conditioning |
| Exterior Finish | Brick Facing, Vinyl Siding |
| Flooring Type | Hardwood |
| Foundation Type | Poured Concrete |
| Heating Fuel | Natural Gas |
| Heating Type | Forced Air |
| Type | House |
| Utility Water | Municipal Water |
Parking
| No Garage |
Land
| Acreage | No |
| Fence Type | Fenced Yard |
| Land Amenities | Hospital, Public Transit, Schools |
| Sewer | Sanitary Sewer |
| Size Depth | 110 Ft ,1 In |
| Size Frontage | 55 Ft |
| Size Irregular | 55.06 X 110.13 Ft |
| Size Total Text | 55.06 X 110.13 Ft |
Rooms
| Level | Type | Length | Width | Dimensions |
|---|---|---|---|---|
| Basement | Recreational, Games Room | 5.1 m | 6.73 m | 5.1 m x 6.73 m |
| Main Level | Living Room | 3.4 m | 4.94 m | 3.4 m x 4.94 m |
| Main Level | Dining Room | 3.45 m | 2.5 m | 3.45 m x 2.5 m |
| Main Level | Kitchen | 3.49 m | 3.74 m | 3.49 m x 3.74 m |
| Upper Level | Primary Bedroom | 3.5 m | 4.27 m | 3.5 m x 4.27 m |
| Upper Level | Bedroom 2 | 4.13 m | 2.46 m | 4.13 m x 2.46 m |
| Upper Level | Bedroom 3 | 2.82 m | 2.46 m | 2.82 m x 2.46 m |
https://www.realtor.ca/real-estate/27939152/23-fidelia-crescent-brampton-southgate-southgate
Contact Us
Contact us for more information
Kris Brannan
Salesperson
295 Queen Street East
Brampton, Ontario L6W 3R1
(905) 456-1000
(905) 456-1924


