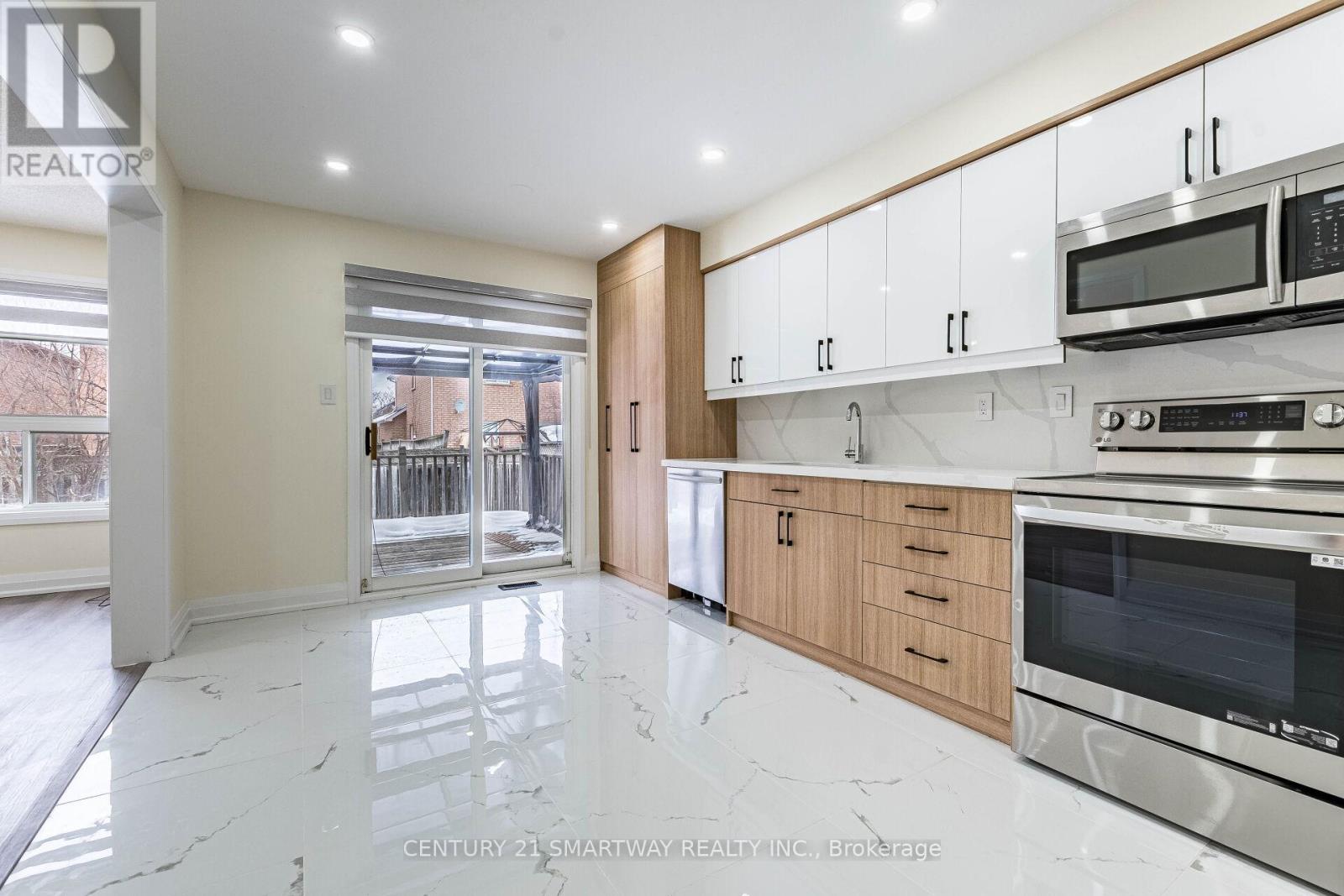212 Twin Pines Crescent Brampton, Ontario L7A 1N6
3 Bedroom
3 Bathroom
Fireplace
Central Air Conditioning
Forced Air
$999,000
Absolutely Fantastic Hard To Find fully renovated detached house, Separate living and family room, Grand Size Master Bedroom With W/I Closet & 4Pc Ensuite. Filled With Upgrades: Throughout, Quarts Counters, Stainless Steel Appliances, Quarts BackSplash & Upgraded Kitchen, All Washroom's Vanities upgraded, Zebra Blinds, Potential For Legal Basement Apartment. Backyard fixed Canopy, Close To All Amenities, Walking Distance To Schools & Shopping Plaza. This Home Is In A Family Friendly Neighborhood And Steps Away From A Park. (id:24801)
Property Details
| MLS® Number | W11982603 |
| Property Type | Single Family |
| Community Name | Northwest Sandalwood Parkway |
| Features | Carpet Free |
| Parking Space Total | 6 |
Building
| Bathroom Total | 3 |
| Bedrooms Above Ground | 3 |
| Bedrooms Total | 3 |
| Appliances | Dishwasher, Dryer, Microwave, Refrigerator, Stove, Washer, Window Coverings |
| Basement Type | Full |
| Construction Style Attachment | Detached |
| Cooling Type | Central Air Conditioning |
| Exterior Finish | Brick Facing |
| Fireplace Present | Yes |
| Flooring Type | Vinyl, Ceramic |
| Foundation Type | Concrete |
| Half Bath Total | 1 |
| Heating Fuel | Natural Gas |
| Heating Type | Forced Air |
| Stories Total | 2 |
| Type | House |
| Utility Water | Municipal Water |
Parking
| Attached Garage | |
| Garage |
Land
| Acreage | No |
| Sewer | Sanitary Sewer |
| Size Depth | 105 Ft ,7 In |
| Size Frontage | 30 Ft |
| Size Irregular | 30.02 X 105.64 Ft |
| Size Total Text | 30.02 X 105.64 Ft |
Rooms
| Level | Type | Length | Width | Dimensions |
|---|---|---|---|---|
| Second Level | Primary Bedroom | 4.97 m | 4.7 m | 4.97 m x 4.7 m |
| Second Level | Bedroom 2 | 4.52 m | 3.53 m | 4.52 m x 3.53 m |
| Second Level | Bedroom 3 | 3.34 m | 3.85 m | 3.34 m x 3.85 m |
| Main Level | Living Room | 3.03 m | 2.99 m | 3.03 m x 2.99 m |
| Main Level | Dining Room | 3.03 m | 3.03 m | 3.03 m x 3.03 m |
| Main Level | Kitchen | 3.45 m | 5.23 m | 3.45 m x 5.23 m |
| Main Level | Family Room | 3.03 m | 4.77 m | 3.03 m x 4.77 m |
Contact Us
Contact us for more information
Gagandeep Saini
Salesperson
Century 21 Smartway Realty Inc.
1315 Derry Road East, Unit 4
Mississauga, Ontario L5T 1B6
1315 Derry Road East, Unit 4
Mississauga, Ontario L5T 1B6
(905) 565-6363
(905) 565-0663











































