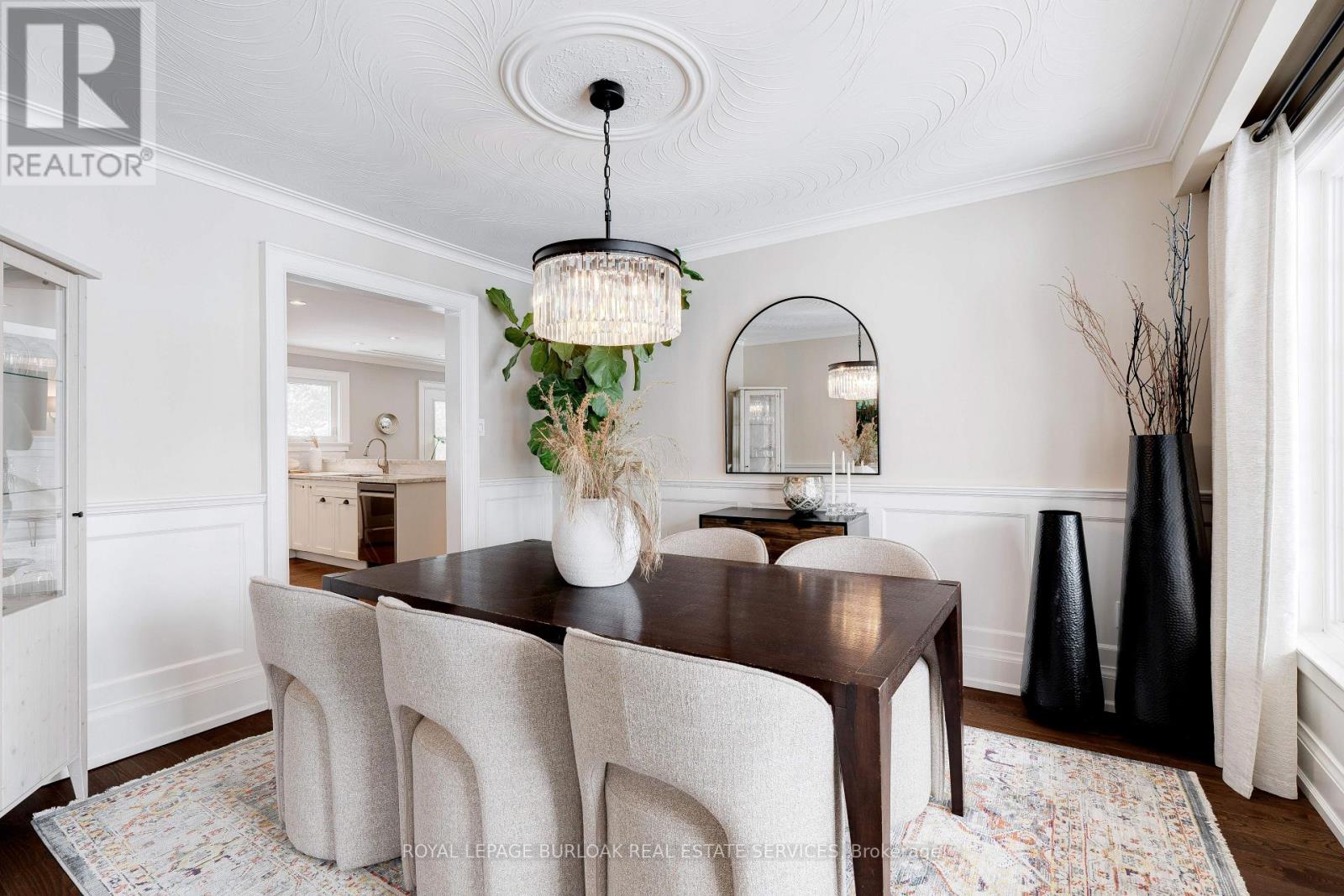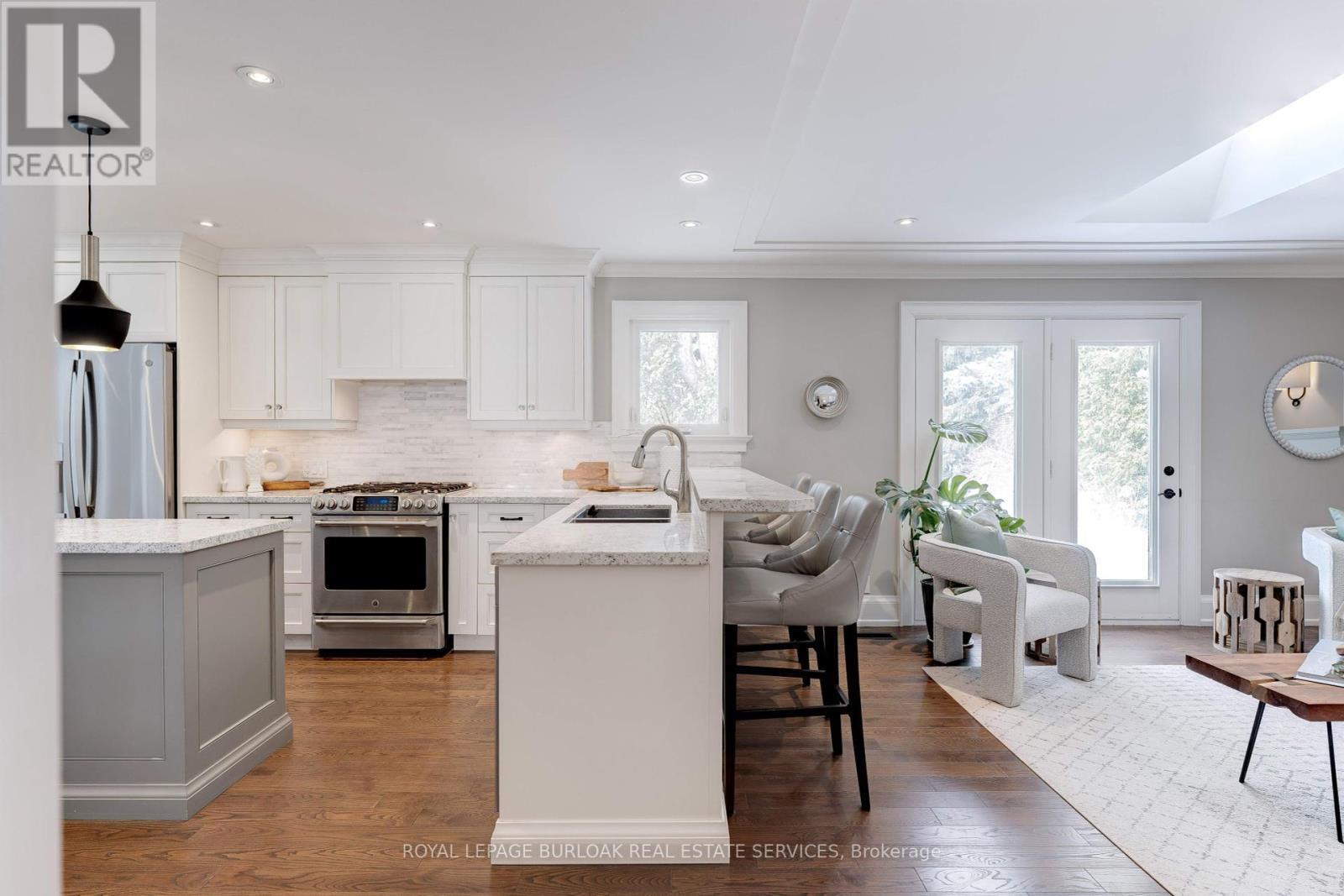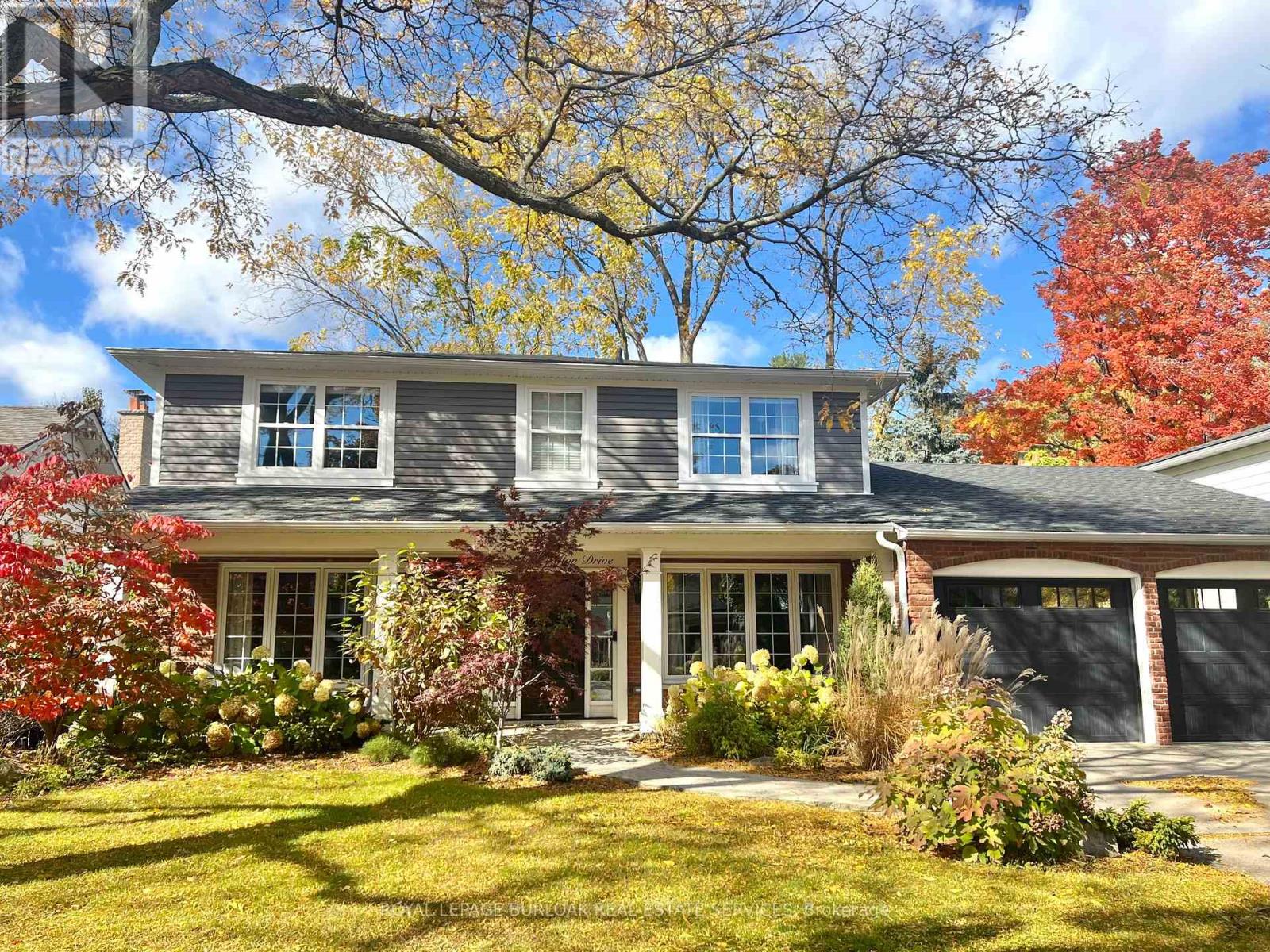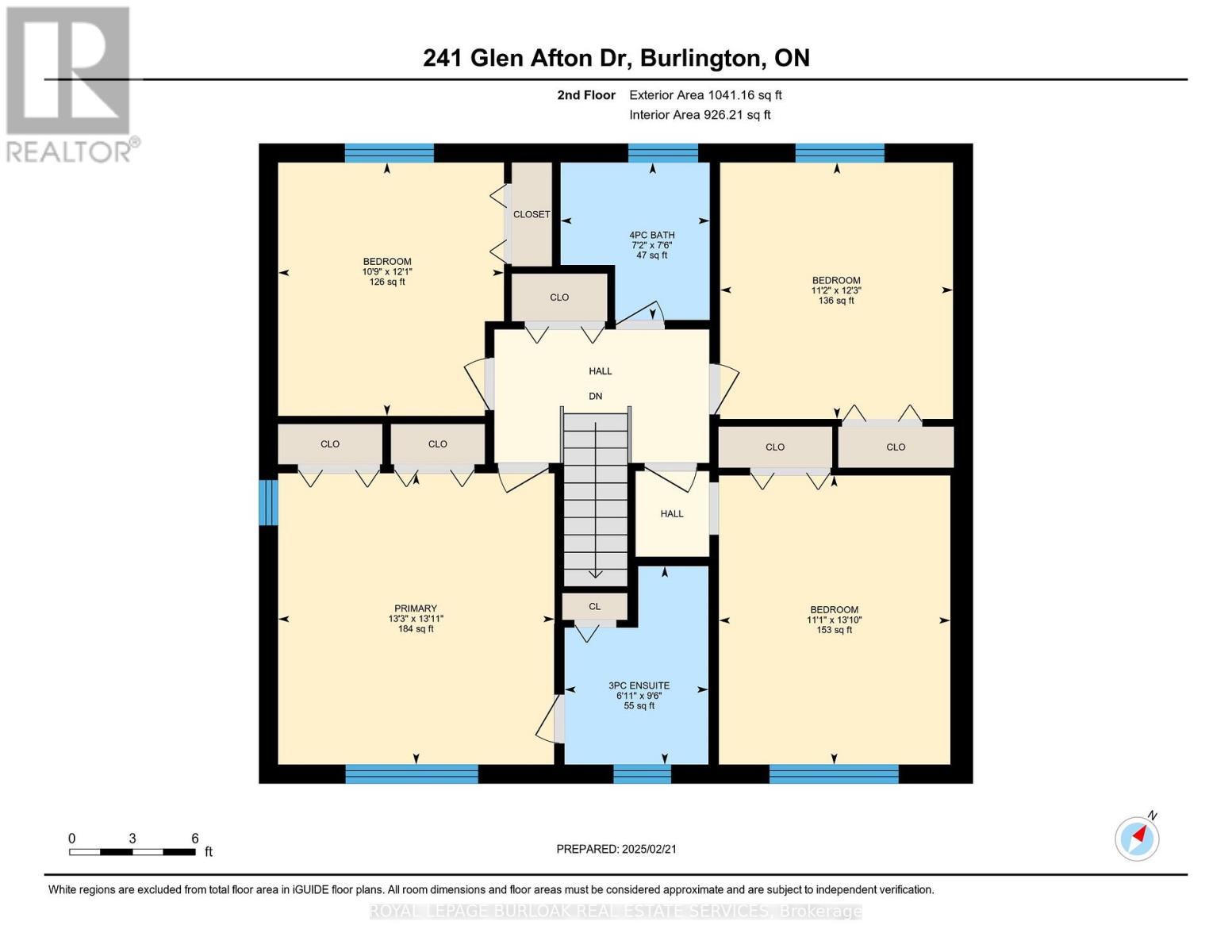241 Glen Afton Drive Burlington, Ontario L7L 1G8
$2,179,000
Welcome Home! Nestled in the highly desirable Shoreacres neighborhood, this stunning family home offers 4 spacious bedrooms and 2.5 bathrooms, all on one of the most sought-after streets in the Tuck/Nelson area. Step inside to discover fresh, neutral decor that fills each room with a bright, airy atmosphere. Gorgeous hardwood and tile flooring flow seamlessly throughout the main level. The open-concept kitchen is truly an entertainer's dream, featuring high-end finishes, stainless steel appliances, ample storage, and a perfect flow into the family room, living, and dining areas ideal for cozy family meals or hosting friends. A charming main-floor office nook, complete with custom built-ins, offers a quiet and private space, ideal for remote work or study. The custom mudroom, conveniently located off the garage, helps keep your home organized, making everyday life easier for busy families. Upstairs, you'll find a spacious primary bedroom with ensuite, as well as three additional well-appointed bedrooms. Large windows throughout the home allow natural light to flood the space. The partially finished basement offers even more flexibility, with a family/rec room area, home gym, and an additional home office space perfect for whatever your family needs. Outside, enjoy the front porch or private pool-sized backyard. Just a short stroll to the lake and Glen Afton Park mere steps from your front door. This home is perfectly situated for enjoying peaceful walks to enjoy the charm of this wonderful neighborhood. This exceptional home is waiting for you don't miss the chance to make it yours! (id:24801)
Open House
This property has open houses!
2:00 pm
Ends at:4:00 pm
Property Details
| MLS® Number | W11983011 |
| Property Type | Single Family |
| Community Name | Shoreacres |
| Equipment Type | Water Heater |
| Parking Space Total | 3 |
| Rental Equipment Type | Water Heater |
| Structure | Patio(s) |
Building
| Bathroom Total | 3 |
| Bedrooms Above Ground | 4 |
| Bedrooms Total | 4 |
| Amenities | Fireplace(s) |
| Appliances | Garage Door Opener Remote(s), Water Heater, Dishwasher, Dryer, Microwave, Range, Refrigerator, Washer |
| Basement Development | Partially Finished |
| Basement Type | Full (partially Finished) |
| Construction Style Attachment | Detached |
| Cooling Type | Central Air Conditioning |
| Exterior Finish | Brick, Vinyl Siding |
| Fireplace Present | Yes |
| Fireplace Total | 1 |
| Foundation Type | Block |
| Half Bath Total | 1 |
| Heating Fuel | Natural Gas |
| Heating Type | Forced Air |
| Stories Total | 2 |
| Size Interior | 2,000 - 2,500 Ft2 |
| Type | House |
| Utility Water | Municipal Water |
Parking
| Attached Garage | |
| Garage |
Land
| Acreage | No |
| Landscape Features | Lawn Sprinkler, Landscaped |
| Sewer | Sanitary Sewer |
| Size Depth | 115 Ft |
| Size Frontage | 65 Ft |
| Size Irregular | 65 X 115 Ft |
| Size Total Text | 65 X 115 Ft|under 1/2 Acre |
| Zoning Description | R2.4 |
Rooms
| Level | Type | Length | Width | Dimensions |
|---|---|---|---|---|
| Second Level | Bathroom | 2.9 m | 2.11 m | 2.9 m x 2.11 m |
| Second Level | Bathroom | 2.29 m | 2.18 m | 2.29 m x 2.18 m |
| Second Level | Primary Bedroom | 4.24 m | 4.03 m | 4.24 m x 4.03 m |
| Second Level | Bedroom 2 | 4.21 m | 3.37 m | 4.21 m x 3.37 m |
| Second Level | Bedroom 3 | 3.73 m | 3.39 m | 3.73 m x 3.39 m |
| Second Level | Bedroom 4 | 3.69 m | 3.29 m | 3.69 m x 3.29 m |
| Basement | Exercise Room | 4.97 m | 3.72 m | 4.97 m x 3.72 m |
| Basement | Office | 2.93 m | 3.75 m | 2.93 m x 3.75 m |
| Basement | Recreational, Games Room | 3.83 m | 5.37 m | 3.83 m x 5.37 m |
| Main Level | Living Room | 6.27 m | 3.87 m | 6.27 m x 3.87 m |
| Main Level | Bathroom | 1.93 m | 1.4 m | 1.93 m x 1.4 m |
| Main Level | Dining Room | 3.85 m | 3.27 m | 3.85 m x 3.27 m |
| Main Level | Eating Area | 3.3 m | 2.3 m | 3.3 m x 2.3 m |
| Main Level | Kitchen | 4.36 m | 4.46 m | 4.36 m x 4.46 m |
| Main Level | Family Room | 4.2 m | 4.93 m | 4.2 m x 4.93 m |
https://www.realtor.ca/real-estate/27940201/241-glen-afton-drive-burlington-shoreacres-shoreacres
Contact Us
Contact us for more information
Rhonda Brierley
Salesperson
2025 Maria St #4a
Burlington, Ontario L7R 0G6
(905) 849-3777
(905) 639-1683
www.royallepageburlington.ca/











































