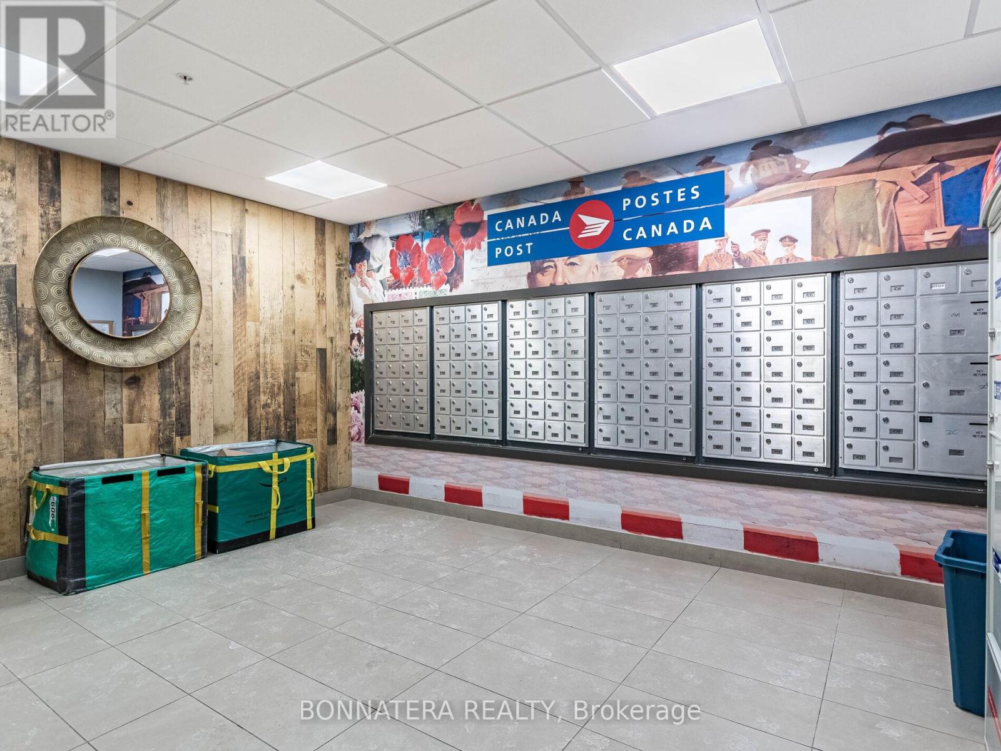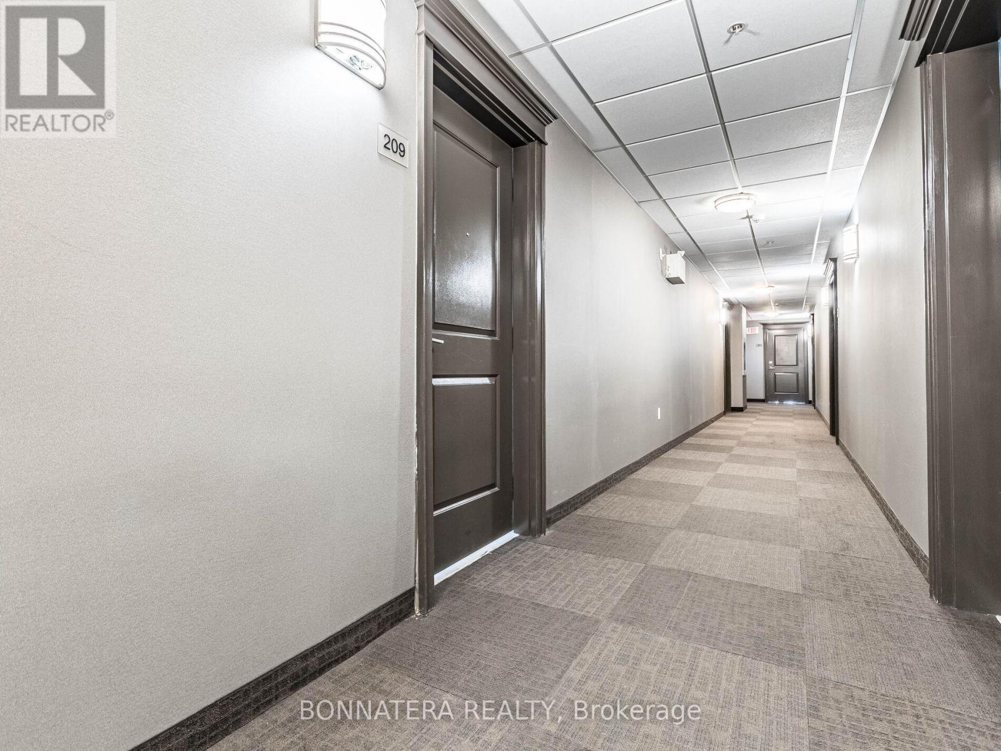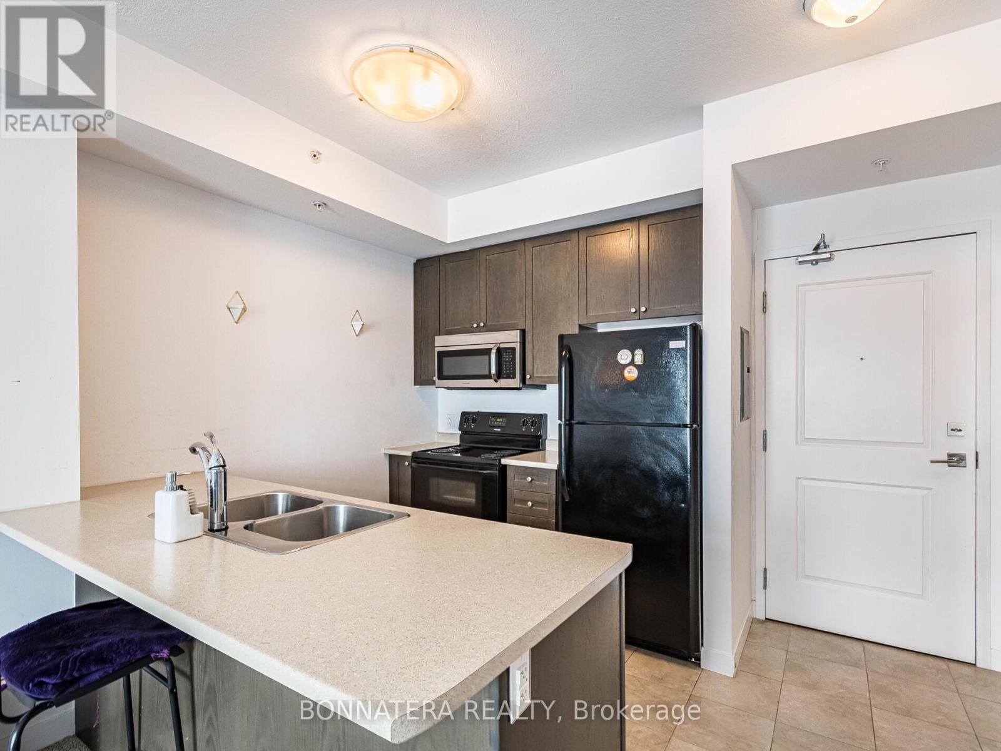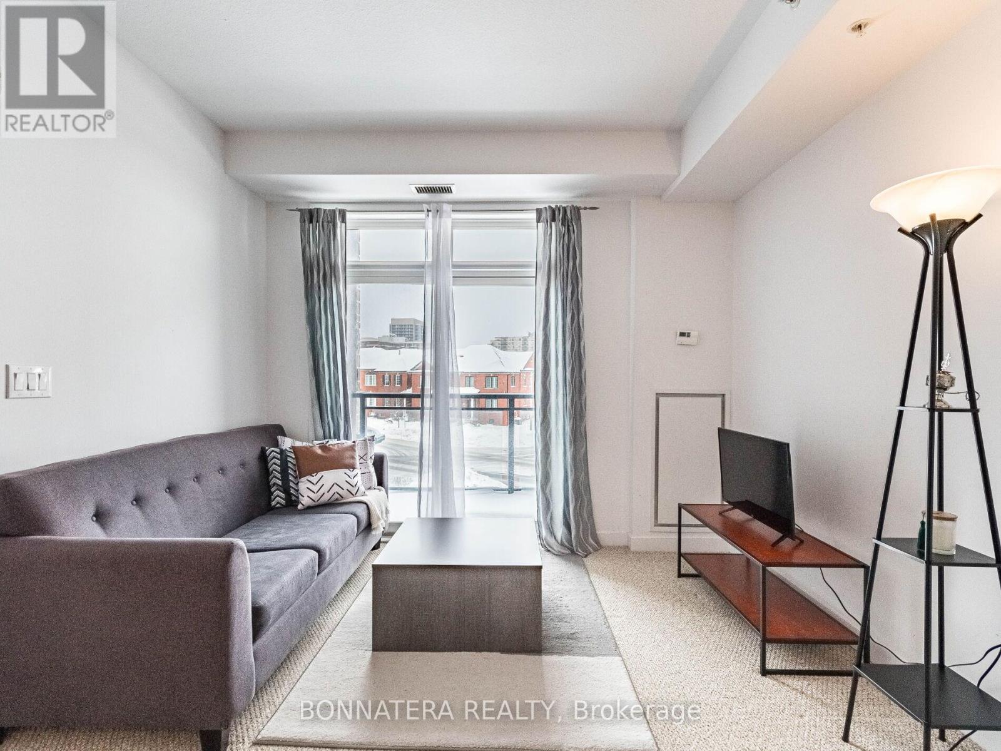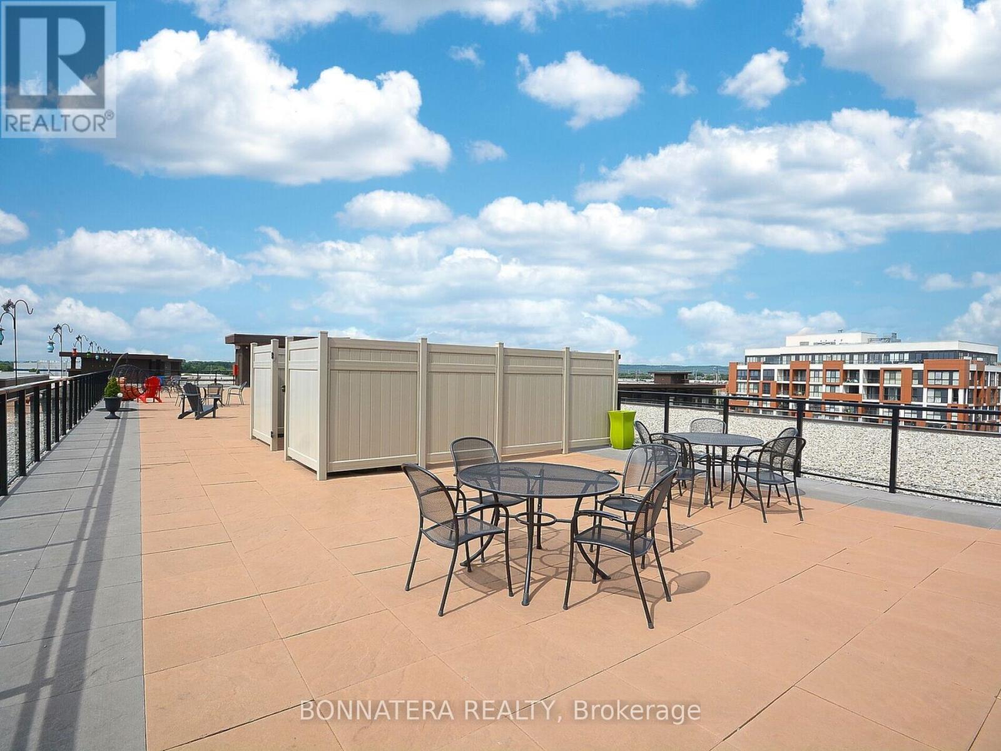209 - 5010 Corporate Drive Burlington, Ontario L7L 0H6
$499,900Maintenance, Heat, Water, Insurance, Parking, Common Area Maintenance
$383 Monthly
Maintenance, Heat, Water, Insurance, Parking, Common Area Maintenance
$383 MonthlyBRIGHT, SPACIOUS AND VERY WELL KEPT 1 BEDROOM UNIT IN POPULAR VIBE BUILDING. OPEN CONCEPT LAYOUT WITH 9' CEILINGS. LARGE PRIMARY BEDROOM WITH WALK IN CLOSET. BALCONY ACCESS FROM LIVING ROOM. INCLUDES ONE UNDERGROUND PARKING SPOT AND LOCKER. CLOSE TO QEW AND GO TRAIN. WALKING DISTANCE TO LOTS OF SHOPPING, GROCERIES, AND RESTAURANTS. DON'T MISS ONE OF BURLINGTONS BEST VALUED UNITS AT THIS GREAT PRICE AND WITH LOW MAINTENANCE FEES (id:24801)
Property Details
| MLS® Number | W11983150 |
| Property Type | Single Family |
| Community Name | Uptown |
| Community Features | Pet Restrictions |
| Features | Balcony, In Suite Laundry |
| Parking Space Total | 1 |
Building
| Bathroom Total | 1 |
| Bedrooms Above Ground | 1 |
| Bedrooms Total | 1 |
| Amenities | Storage - Locker |
| Appliances | Dishwasher, Dryer, Microwave, Refrigerator, Stove, Washer, Window Coverings |
| Cooling Type | Central Air Conditioning |
| Exterior Finish | Brick |
| Heating Fuel | Natural Gas |
| Heating Type | Forced Air |
| Size Interior | 700 - 799 Ft2 |
| Type | Apartment |
Parking
| Underground | |
| Garage |
Land
| Acreage | No |
Rooms
| Level | Type | Length | Width | Dimensions |
|---|---|---|---|---|
| Flat | Living Room | 5.22 m | 3.42 m | 5.22 m x 3.42 m |
| Flat | Dining Room | 5.22 m | 3.42 m | 5.22 m x 3.42 m |
| Flat | Kitchen | 2.88 m | 2.35 m | 2.88 m x 2.35 m |
| Flat | Primary Bedroom | 3.05 m | 1.83 m | 3.05 m x 1.83 m |
https://www.realtor.ca/real-estate/27940565/209-5010-corporate-drive-burlington-uptown-uptown
Contact Us
Contact us for more information
Tomi Varvodic
Broker
(647) 968-9299
www.tomivarvodic.com/
410 North Service Rd E #100
Oakville, Ontario L6H 5R2
(905) 582-0868




