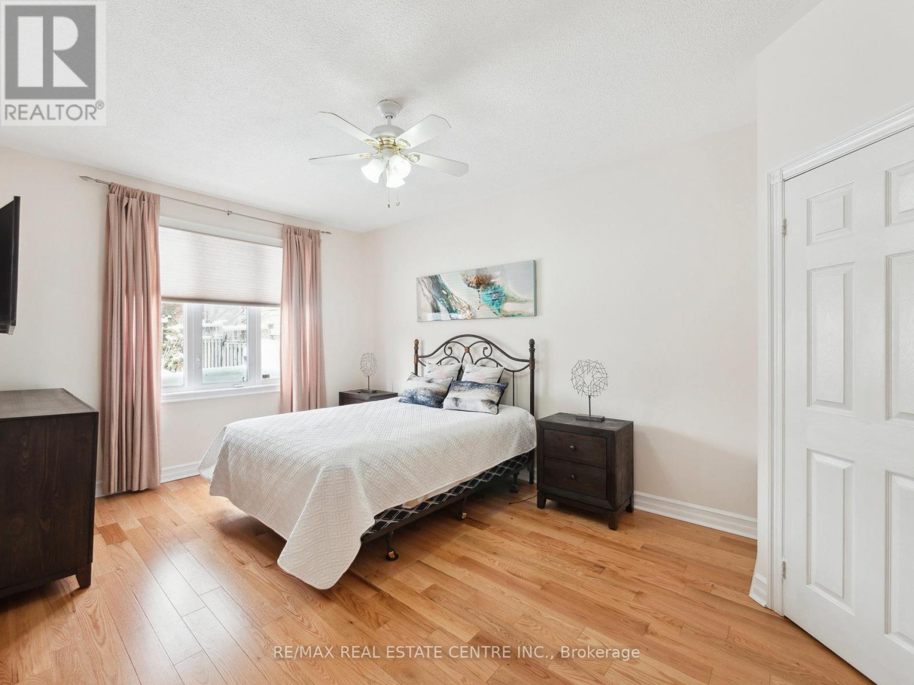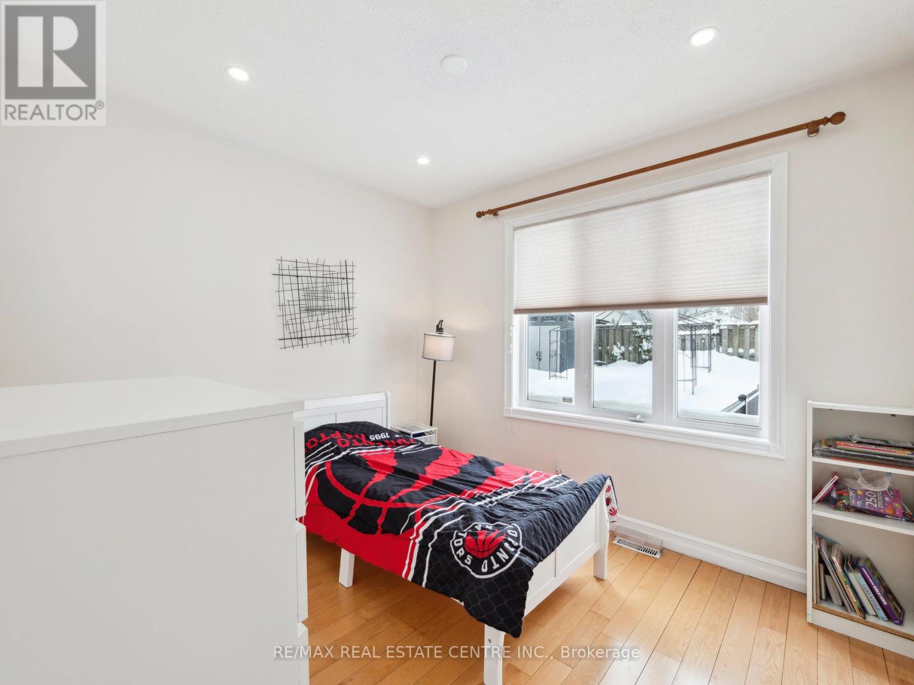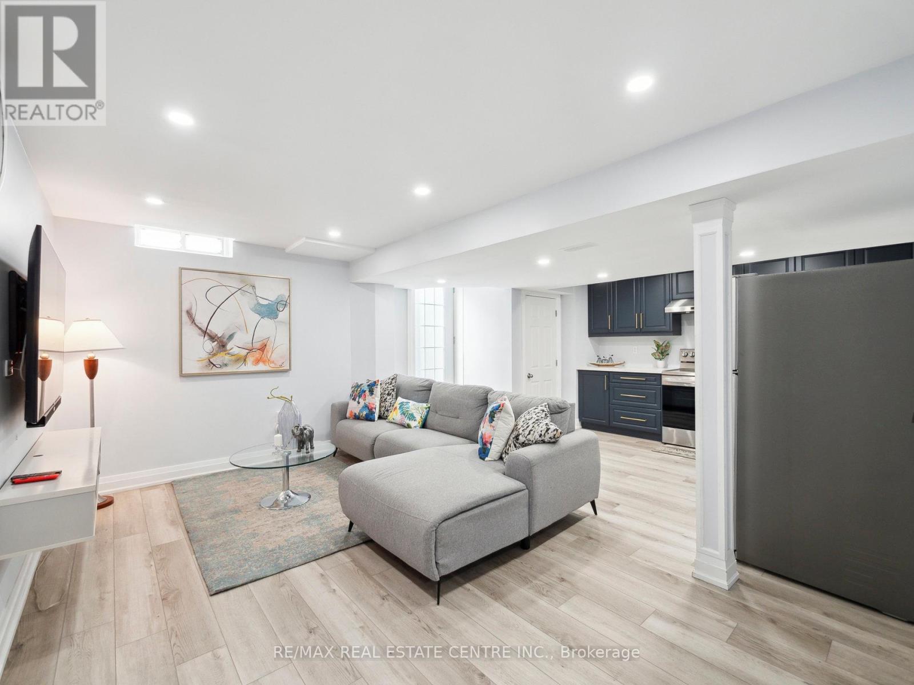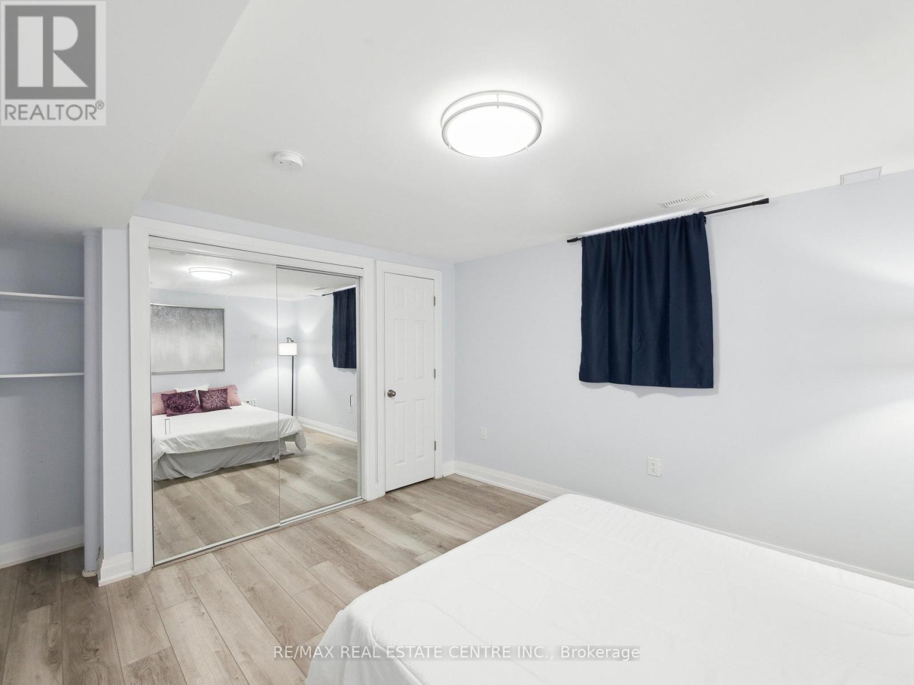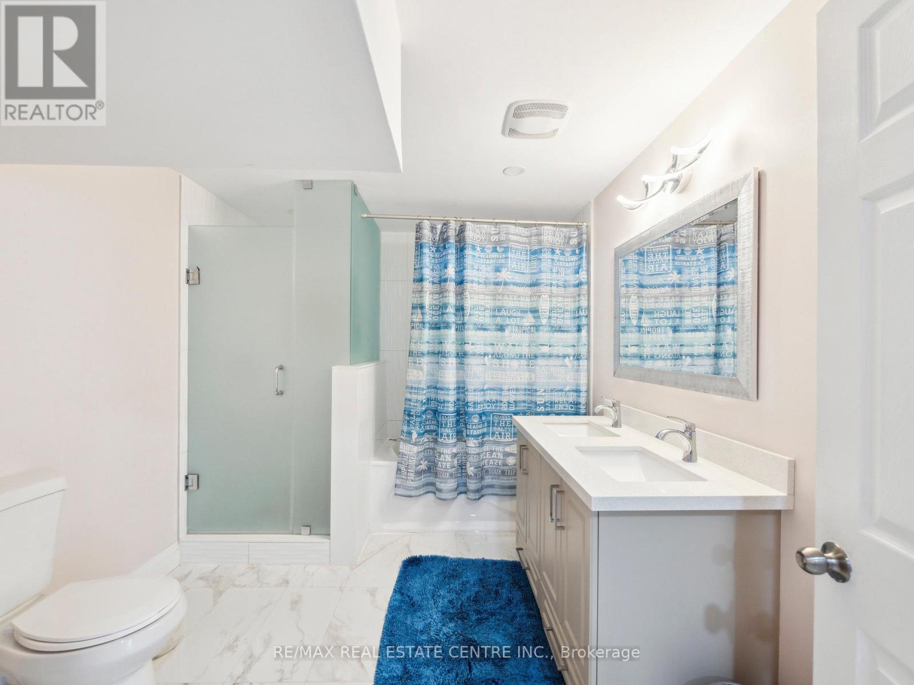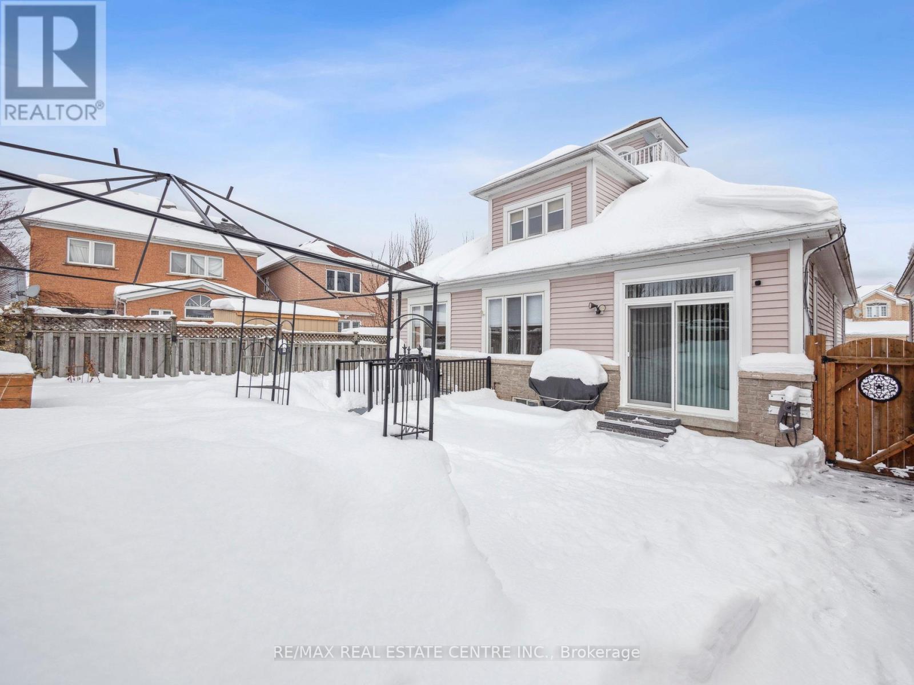18 Bridgeport Drive Toronto, Ontario M1C 5C1
$1,185,000
Simply Stunning Detached Bungalow w/Bonus Loft! This Beauty Is Like No Other As It Offers Not Only 3 Bedrooms & 3 Full Bathrooms Above Grade, But Also Offers An Incredible 2 Bedrm 2 Bathrm In-Law Suite w/Professionally Done Separate Entrance That Is Just As Awesome! The Landscaped Lot Featuring Stone Pavers Front & Back Are Not Only Visually Appealing But Virtually Maintenance Free! Step Inside The Vaulted Entry & See The Gleaming Hardwood Floors, Vaulted Living Area, California Shutters & Open Concept Design Of This Gorgeous Main Floor! The Full Sized Eat In Kitchen Boasts Upgraded Cabinetry, Quartz Counters w/Breakfast Bar, Pot Lights & Walkout To Huge Patio Perfect For Entertaining! The Main Floor Also Boasts A Primary Bedrm w/Walkin Closet & Sleek Ensuite Bathrm w/Massive Stone/Glass Shower, As Well As A 2nd Bedrm, Laundry Rm & 2nd Renovated 3 Pce Bathrm! Head Up The Hardwood Staircase To The Open Loft Area Overlooking The Living Spaces Below, Another Massive Bedrm Or Flex Space w/3 Pce Semi Ensuite Bath! The Ideal Floorplan Offers The Option Of 2 Primary Suites w/Ensuites Ideal For Adult Kids Or Extended Family! But Wait Theres More! The Lower Level Offers A Modern, Professionally Finished Bsmt Complete w/Open Concept Living Rm w/Pot Lights & Incredible Kitchen w/Steel Appliances, Pot Drawers & Quartz Counters, 2 Big Bedrms w/Above Grade Windows, Huge Bathroom w/Shower & Tub, Sep. Laundry Rm, Storage Area & Powder Rm! This Awesome Suite Has A Proper Walk Up Entrance To The Landscaped Yard! Its Like Having 2 Amazing Homes In One! Prime Location Near Lake, Transit, GO Train, Schools, Parks, Shops & More! Fantastic Layout Offers Over 3000 Sq Ft Of Finished Living Space Featuring 5 Bedrms, 5 Bathrms & Tons Of Room To Spread Out! Opportunities Like This Are Rare, And This Beauty Will Not Disappoint! (id:24801)
Property Details
| MLS® Number | E11983197 |
| Property Type | Single Family |
| Community Name | Centennial Scarborough |
| Amenities Near By | Park, Public Transit, Schools |
| Equipment Type | None |
| Features | Paved Yard, Carpet Free, In-law Suite |
| Parking Space Total | 3 |
| Rental Equipment Type | None |
| Structure | Shed |
Building
| Bathroom Total | 5 |
| Bedrooms Above Ground | 3 |
| Bedrooms Below Ground | 2 |
| Bedrooms Total | 5 |
| Amenities | Fireplace(s) |
| Appliances | Garage Door Opener Remote(s), Water Heater, Dishwasher, Dryer, Garage Door Opener, Refrigerator, Two Stoves, Washer, Window Coverings |
| Architectural Style | Bungalow |
| Basement Features | Apartment In Basement, Separate Entrance |
| Basement Type | N/a |
| Construction Style Attachment | Detached |
| Cooling Type | Central Air Conditioning |
| Exterior Finish | Vinyl Siding, Brick |
| Fireplace Present | Yes |
| Fireplace Total | 1 |
| Flooring Type | Laminate, Hardwood |
| Foundation Type | Concrete |
| Half Bath Total | 1 |
| Heating Fuel | Natural Gas |
| Heating Type | Forced Air |
| Stories Total | 1 |
| Size Interior | 1,500 - 2,000 Ft2 |
| Type | House |
| Utility Water | Municipal Water |
Parking
| Attached Garage | |
| Garage |
Land
| Acreage | No |
| Fence Type | Fenced Yard |
| Land Amenities | Park, Public Transit, Schools |
| Landscape Features | Landscaped |
| Sewer | Sanitary Sewer |
| Size Depth | 100 Ft ,6 In |
| Size Frontage | 40 Ft ,2 In |
| Size Irregular | 40.2 X 100.5 Ft |
| Size Total Text | 40.2 X 100.5 Ft |
| Surface Water | Lake/pond |
Rooms
| Level | Type | Length | Width | Dimensions |
|---|---|---|---|---|
| Second Level | Bedroom | 6.16 m | 4.91 m | 6.16 m x 4.91 m |
| Second Level | Loft | 2.81 m | 2.62 m | 2.81 m x 2.62 m |
| Basement | Kitchen | 3.48 m | 3.39 m | 3.48 m x 3.39 m |
| Basement | Bedroom | 4.24 m | 3.54 m | 4.24 m x 3.54 m |
| Basement | Bedroom | 3.91 m | 3.54 m | 3.91 m x 3.54 m |
| Basement | Living Room | 4.58 m | 2.93 m | 4.58 m x 2.93 m |
| Main Level | Living Room | 6.62 m | 3.39 m | 6.62 m x 3.39 m |
| Main Level | Dining Room | 6.62 m | 3.39 m | 6.62 m x 3.39 m |
| Main Level | Kitchen | 6.83 m | 3.05 m | 6.83 m x 3.05 m |
| Main Level | Eating Area | 6.83 m | 3.05 m | 6.83 m x 3.05 m |
| Main Level | Bedroom | 4.97 m | 3.42 m | 4.97 m x 3.42 m |
| Main Level | Bedroom | 3.42 m | 3.04 m | 3.42 m x 3.04 m |
Utilities
| Cable | Installed |
| Sewer | Installed |
Contact Us
Contact us for more information
Amanda Claire King
Broker
www.pairofkings.ca/
115 First Street
Orangeville, Ontario L9W 3J8
(519) 942-8700
(519) 942-2284
George King
Salesperson
2 County Court Blvd. Ste 150a
Brampton, Ontario L6W 3W8
(905) 456-1177
(905) 456-1107
www.remaxcentre.ca/
























