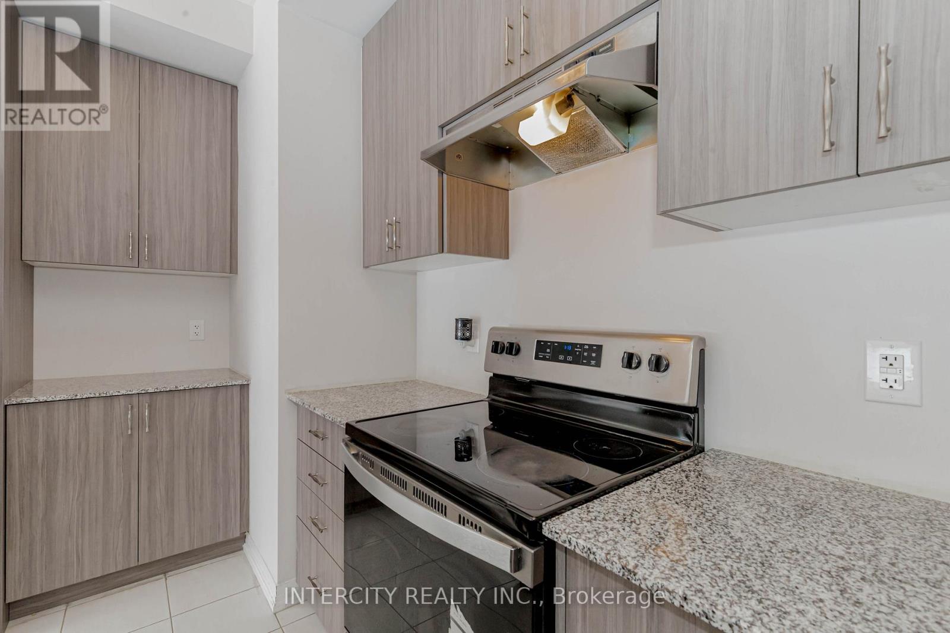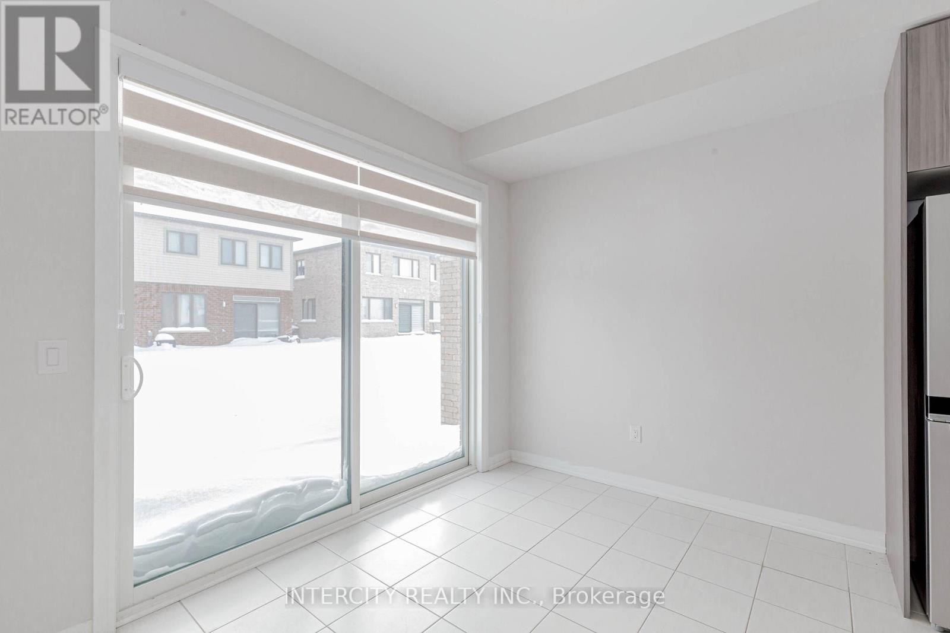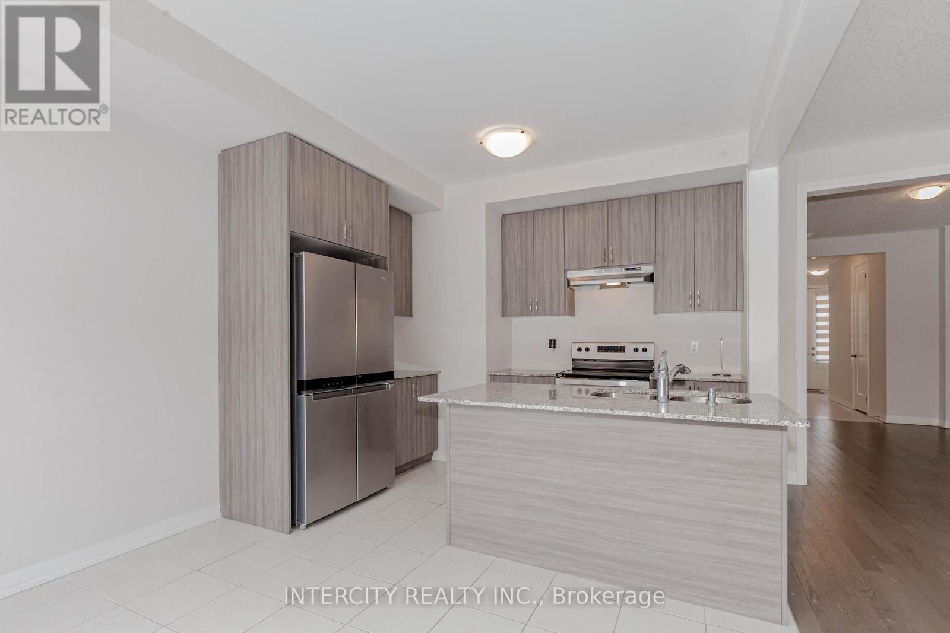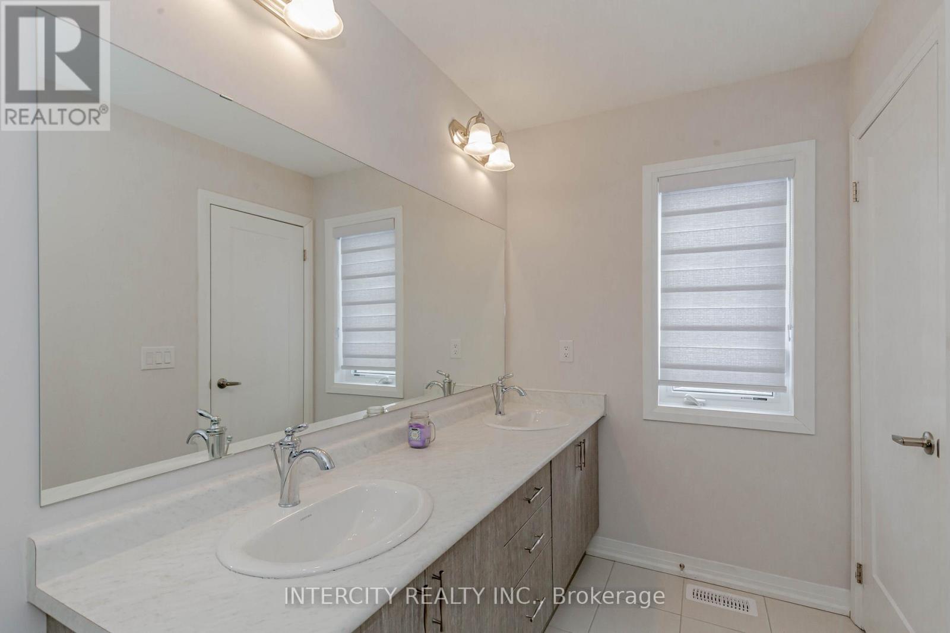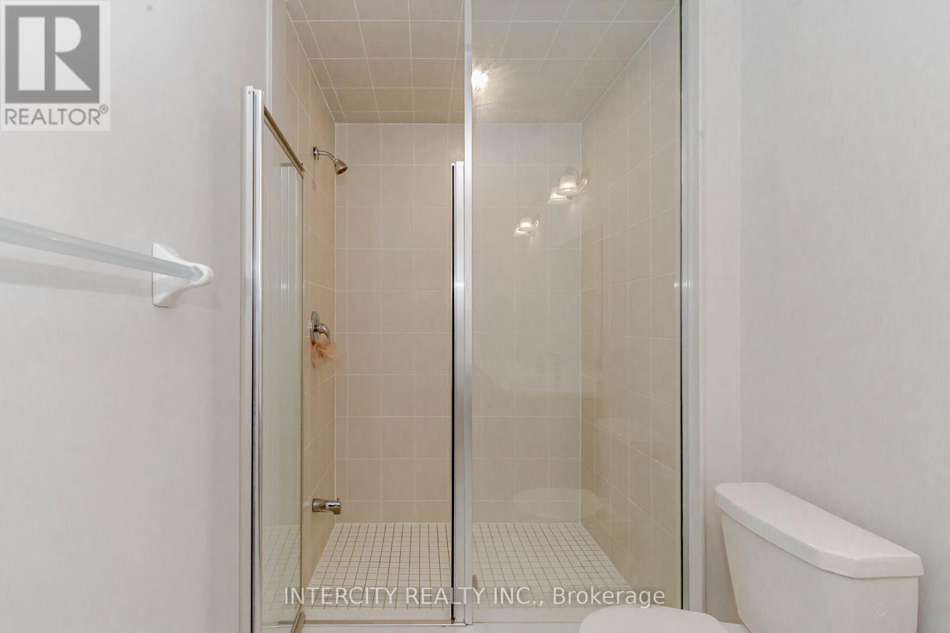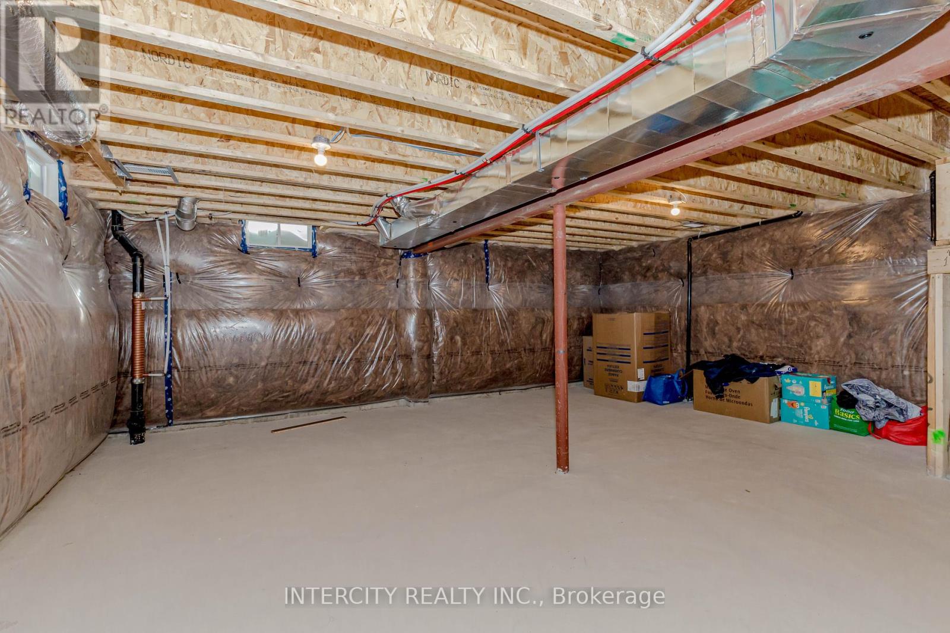17 Steadman Street Cambridge, Ontario N1S 5C2
3 Bedroom
3 Bathroom
Central Air Conditioning
Forced Air
$899,900
Stunning 3-Bedroom Detached Home in Cambridge! Stunning 3-Bedroom Detached Home in Cambridge! washrooms, and an unbeatable location! Enjoy easy access to highways, Conestoga College, the new Amazon warehouse, and a variety of amenities. The main floor boasts elegant hardwood flooring, while the stylish kitchen features sleek quartz countertops. Convenience is key with a second-floor laundry room (id:24801)
Open House
This property has open houses!
March
1
Saturday
Starts at:
1:00 pm
Ends at:5:00 pm
March
2
Sunday
Starts at:
1:00 pm
Ends at:5:00 pm
Property Details
| MLS® Number | X11983628 |
| Property Type | Single Family |
| Parking Space Total | 3 |
Building
| Bathroom Total | 3 |
| Bedrooms Above Ground | 3 |
| Bedrooms Total | 3 |
| Appliances | Dryer, Garage Door Opener, Refrigerator, Stove, Washer, Water Softener, Window Coverings |
| Basement Development | Unfinished |
| Basement Type | N/a (unfinished) |
| Construction Style Attachment | Detached |
| Cooling Type | Central Air Conditioning |
| Exterior Finish | Brick |
| Flooring Type | Hardwood, Ceramic, Carpeted |
| Foundation Type | Concrete |
| Half Bath Total | 1 |
| Heating Fuel | Natural Gas |
| Heating Type | Forced Air |
| Stories Total | 2 |
| Type | House |
| Utility Water | Municipal Water |
Parking
| Garage |
Land
| Acreage | No |
| Sewer | Sanitary Sewer |
| Size Depth | 98 Ft ,7 In |
| Size Frontage | 29 Ft ,6 In |
| Size Irregular | 29.58 X 98.61 Ft |
| Size Total Text | 29.58 X 98.61 Ft |
Rooms
| Level | Type | Length | Width | Dimensions |
|---|---|---|---|---|
| Second Level | Primary Bedroom | 4.87 m | 3.81 m | 4.87 m x 3.81 m |
| Second Level | Bedroom 2 | 3.96 m | 3.05 m | 3.96 m x 3.05 m |
| Second Level | Bedroom 3 | 3.35 m | 3.35 m | 3.35 m x 3.35 m |
| Second Level | Laundry Room | Measurements not available | ||
| Main Level | Living Room | 4.93 m | 3.1 m | 4.93 m x 3.1 m |
| Main Level | Dining Room | 3.76 m | 3.15 m | 3.76 m x 3.15 m |
| Main Level | Kitchen | 3.25 m | 2.44 m | 3.25 m x 2.44 m |
| Main Level | Eating Area | 3.25 m | 2.5 m | 3.25 m x 2.5 m |
https://www.realtor.ca/real-estate/27941657/17-steadman-street-cambridge
Contact Us
Contact us for more information
Rav Toor
Salesperson
(416) 786-8667
Intercity Realty Inc.
3600 Langstaff Rd., Ste14
Vaughan, Ontario L4L 9E7
3600 Langstaff Rd., Ste14
Vaughan, Ontario L4L 9E7
(416) 798-7070
(905) 851-8794




















