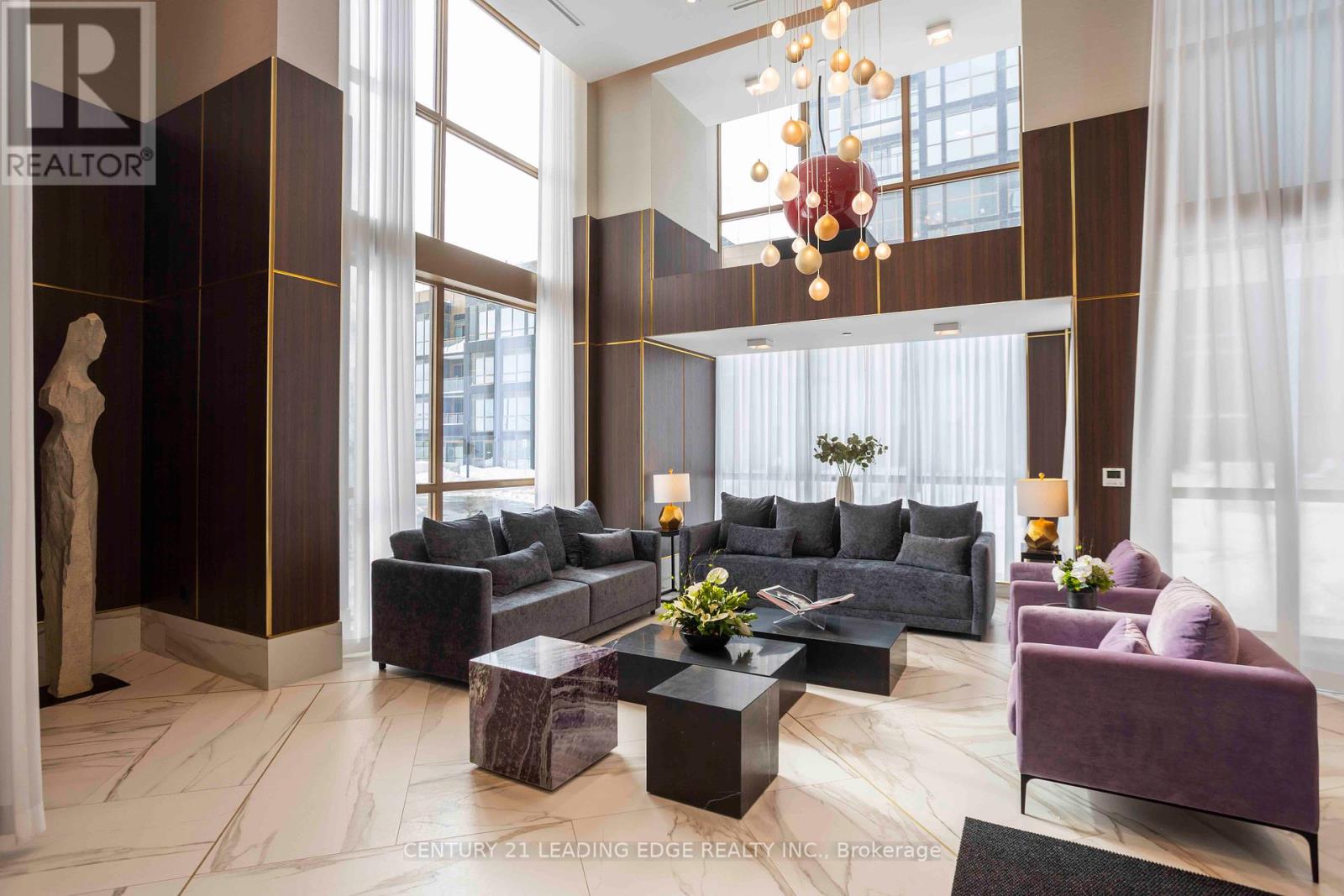503 - 2333 Khalsa Gate Oakville, Ontario L6M 0X7
$2,100 Monthly
Welcome to NUVO II, a stunning new development offering high-end finishes and modern design in the prestigious West Oak Trails neighborhood. This one-bedroom plus den unit boasts a functional layout with a glass-enclosed den, perfect as a second bedroom or private office. Spanning close to 600 square foot, this suite features 9-ft ceilings, floor-to-ceiling windows, and a spacious living area with a walkout to an open balcony showcasing a breathtaking west-facing view.Enjoy an upgraded kitchen with sleek cabinetry, a stylish backsplash, and premium vanity upgrades in the bathrooms. The primary ensuite is enhanced with frameless glass shower doors and elegant tile finishes.Unmatched amenities include a state-of-the-art gym, putting green, rooftop lounge & pool, BBQ area, basketball court, work/share boardroom, car wash station, and more! Conveniently located with easy access to major highways, transit, top-rated schools, parks, Oakville Trafalgar Hospital, and shopping.This unit includes one parking space and one locker. A perfect opportunity for end-users and investors alike! (id:24801)
Property Details
| MLS® Number | W11982111 |
| Property Type | Single Family |
| Community Name | West Oak Trails |
| Amenities Near By | Park, Public Transit, Schools |
| Community Features | Pet Restrictions, Community Centre |
| Features | Balcony, Carpet Free |
| Parking Space Total | 1 |
Building
| Bathroom Total | 2 |
| Bedrooms Above Ground | 1 |
| Bedrooms Below Ground | 1 |
| Bedrooms Total | 2 |
| Amenities | Security/concierge, Exercise Centre, Party Room, Visitor Parking, Storage - Locker |
| Appliances | Garage Door Opener Remote(s), Intercom, Dishwasher, Dryer, Refrigerator, Stove, Washer |
| Cooling Type | Central Air Conditioning |
| Exterior Finish | Concrete |
| Flooring Type | Laminate |
| Heating Fuel | Natural Gas |
| Heating Type | Forced Air |
| Size Interior | 500 - 599 Ft2 |
| Type | Apartment |
Parking
| Underground | |
| Garage |
Land
| Acreage | No |
| Land Amenities | Park, Public Transit, Schools |
Rooms
| Level | Type | Length | Width | Dimensions |
|---|---|---|---|---|
| Flat | Living Room | 3.35 m | 3.01 m | 3.35 m x 3.01 m |
| Flat | Kitchen | 3.35 m | 2.74 m | 3.35 m x 2.74 m |
| Flat | Primary Bedroom | 3.23 m | 2.74 m | 3.23 m x 2.74 m |
| Flat | Den | 2.4 m | 2.13 m | 2.4 m x 2.13 m |
Contact Us
Contact us for more information
Edmond Ishag
Broker
www.edmondishag.com/
www.facebook.com/Edmond.4164504330
x.com/edmondishag
www.linkedin.com/edmondishag
18 Wynford Drive #214
Toronto, Ontario M3C 3S2
(416) 686-1500
(416) 386-0777
leadingedgerealty.c21.ca
































