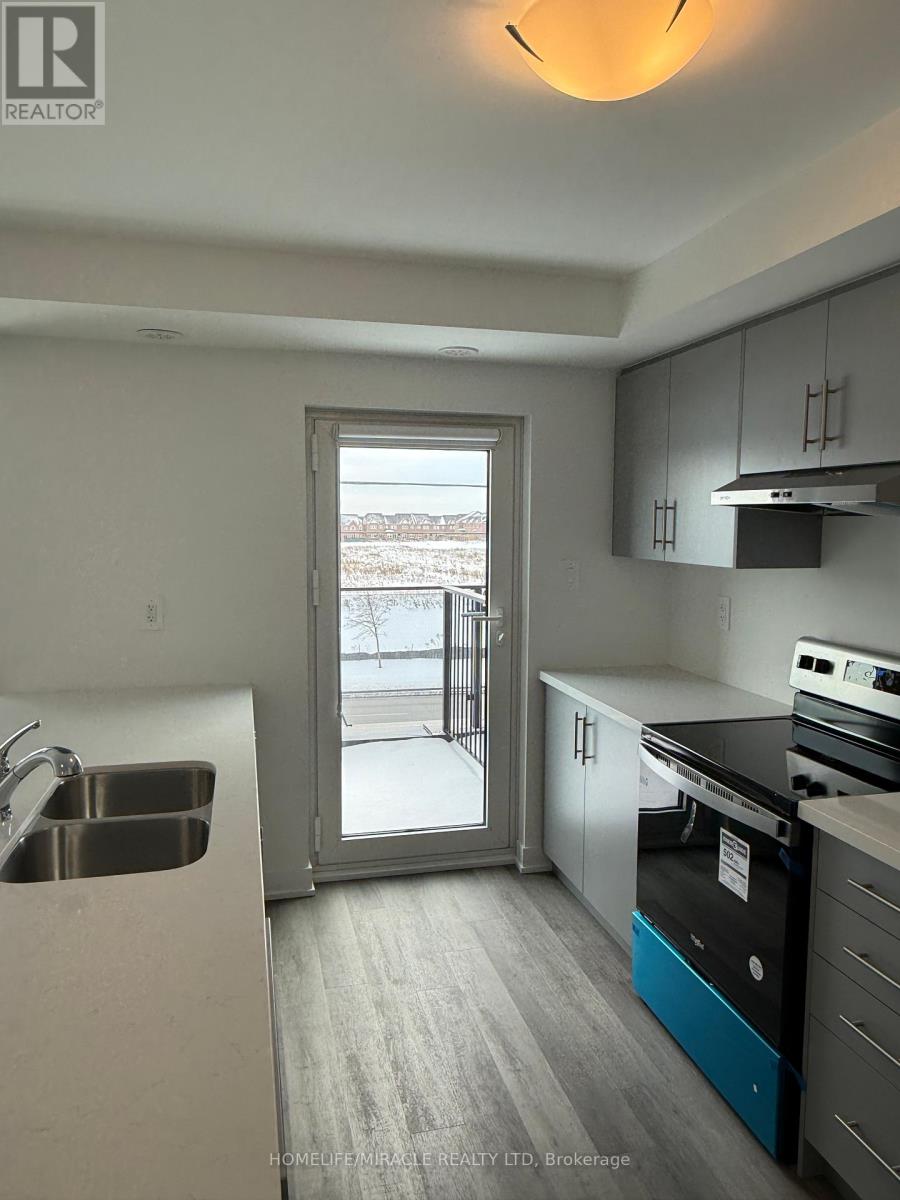12 - 25 Romilly Avenue Brampton, Ontario L7A 0A7
$2,475 Monthly
RENTAL SPECIAL-- 2 BR 1.5 WR + 1 PARKING Feel Like House--Step into this brand-new Close to 1200 sq. ft. Rosehaven home, where style and comfort come together. It features 2 large bedrooms and 2 beautiful bathrooms, designed with your lifestyle. The 8 smooth ceilings create a bright, open feel throughout the home. The kitchen stands out with sleek quartz countertops, a handy breakfast bar, and high-quality finishes that will inspire you to cook. Enjoy the balcony-complete with a BBQ gas hookup, perfect for easy indoor-outdoor living. Both bathrooms have elegant quartz finishes, adding a touch of luxury. Spacious closets in each bedroom provide plenty of storage, and the modern design adds to the overall appeal. This home is ideally located just minutes from Mount Pleasant GO Station, making commuting easy. Nearby, you'll find great schools, shopping, restaurants, and attractions. This is a unique chance to live in a brand-new, well-designed home in a highly sought-after area. (id:24801)
Property Details
| MLS® Number | W11982068 |
| Property Type | Single Family |
| Community Name | Northwest Brampton |
| Community Features | Pets Not Allowed |
| Features | Balcony, In Suite Laundry |
| Parking Space Total | 1 |
Building
| Bathroom Total | 2 |
| Bedrooms Above Ground | 2 |
| Bedrooms Total | 2 |
| Amenities | Visitor Parking |
| Cooling Type | Central Air Conditioning |
| Exterior Finish | Brick Facing |
| Flooring Type | Vinyl, Carpeted |
| Half Bath Total | 1 |
| Heating Fuel | Natural Gas |
| Heating Type | Forced Air |
| Stories Total | 3 |
| Size Interior | 1,000 - 1,199 Ft2 |
| Type | Row / Townhouse |
Parking
| No Garage |
Land
| Acreage | No |
Rooms
| Level | Type | Length | Width | Dimensions |
|---|---|---|---|---|
| Second Level | Kitchen | 2.44 m | 2.95 m | 2.44 m x 2.95 m |
| Second Level | Dining Room | 3.66 m | 6.05 m | 3.66 m x 6.05 m |
| Second Level | Great Room | 3.66 m | 3.05 m | 3.66 m x 3.05 m |
| Third Level | Primary Bedroom | 3.2 m | 3.55 m | 3.2 m x 3.55 m |
| Third Level | Bedroom 2 | 2.79 m | 2.84 m | 2.79 m x 2.84 m |
Contact Us
Contact us for more information
Roshan Shah
Broker
(416) 697-5130
www.gtahomes4any1.com/
roshan.shah.79827/
11a-5010 Steeles Ave. West
Toronto, Ontario M9V 5C6
(416) 747-9777
(416) 747-7135
www.homelifemiracle.com/






















