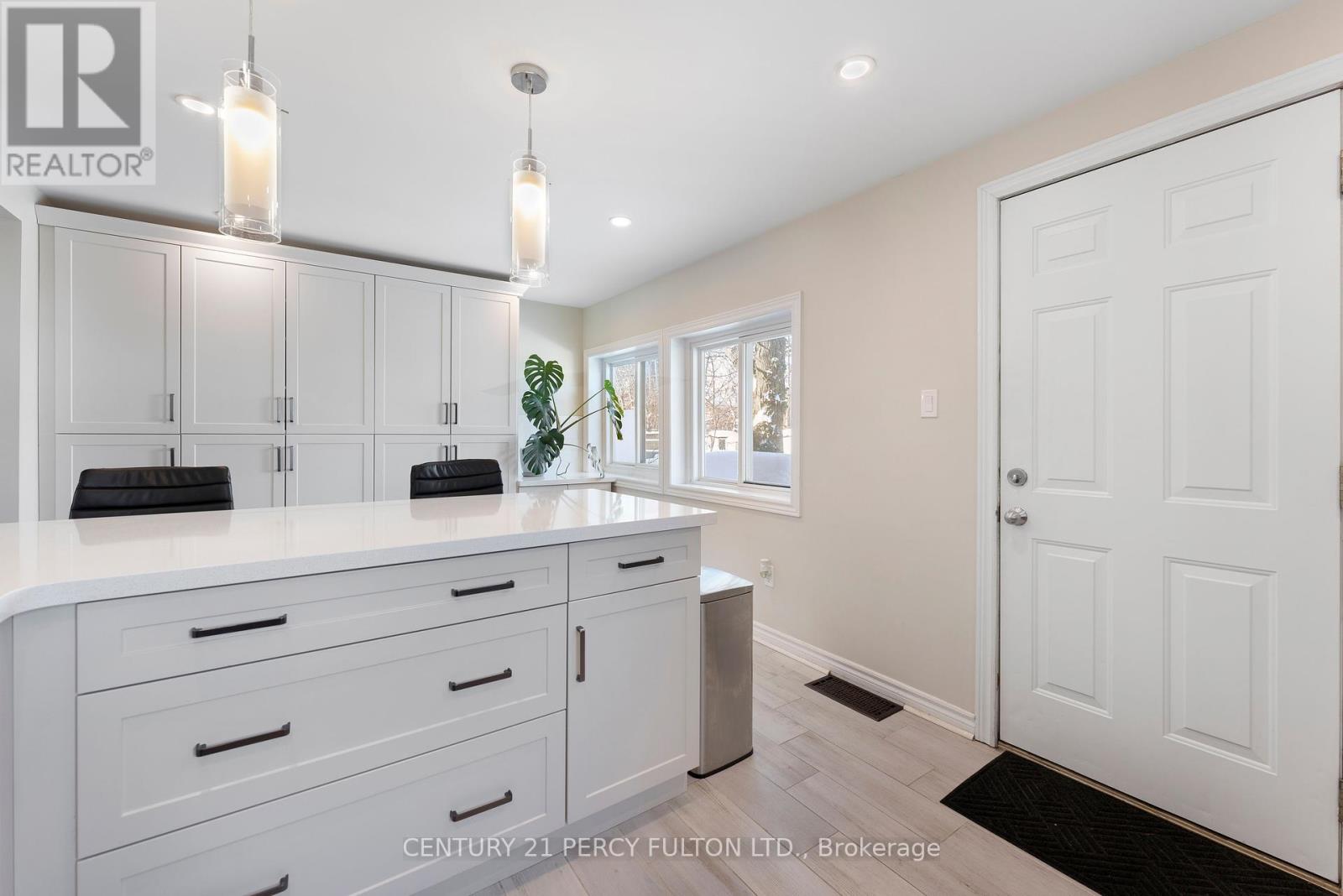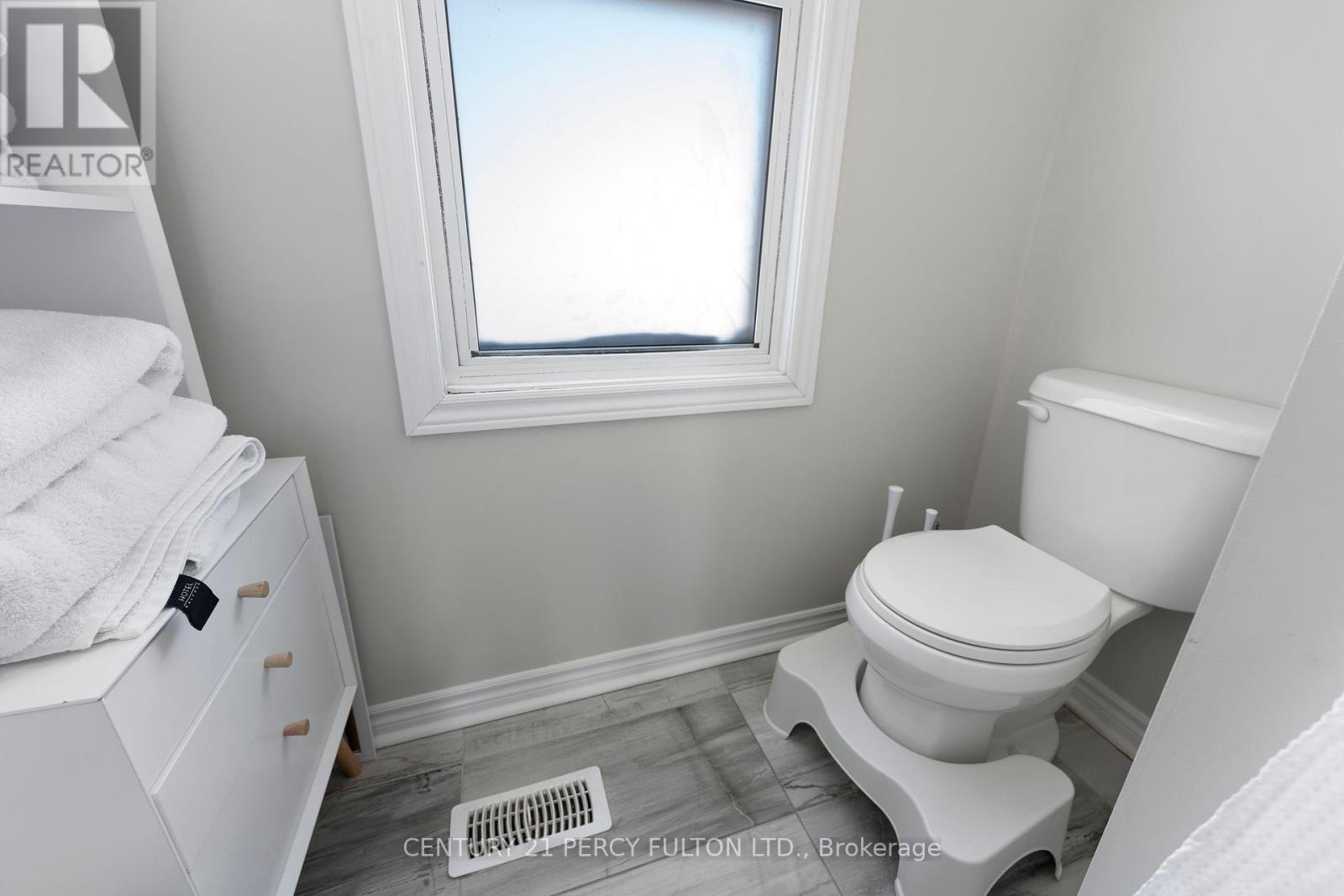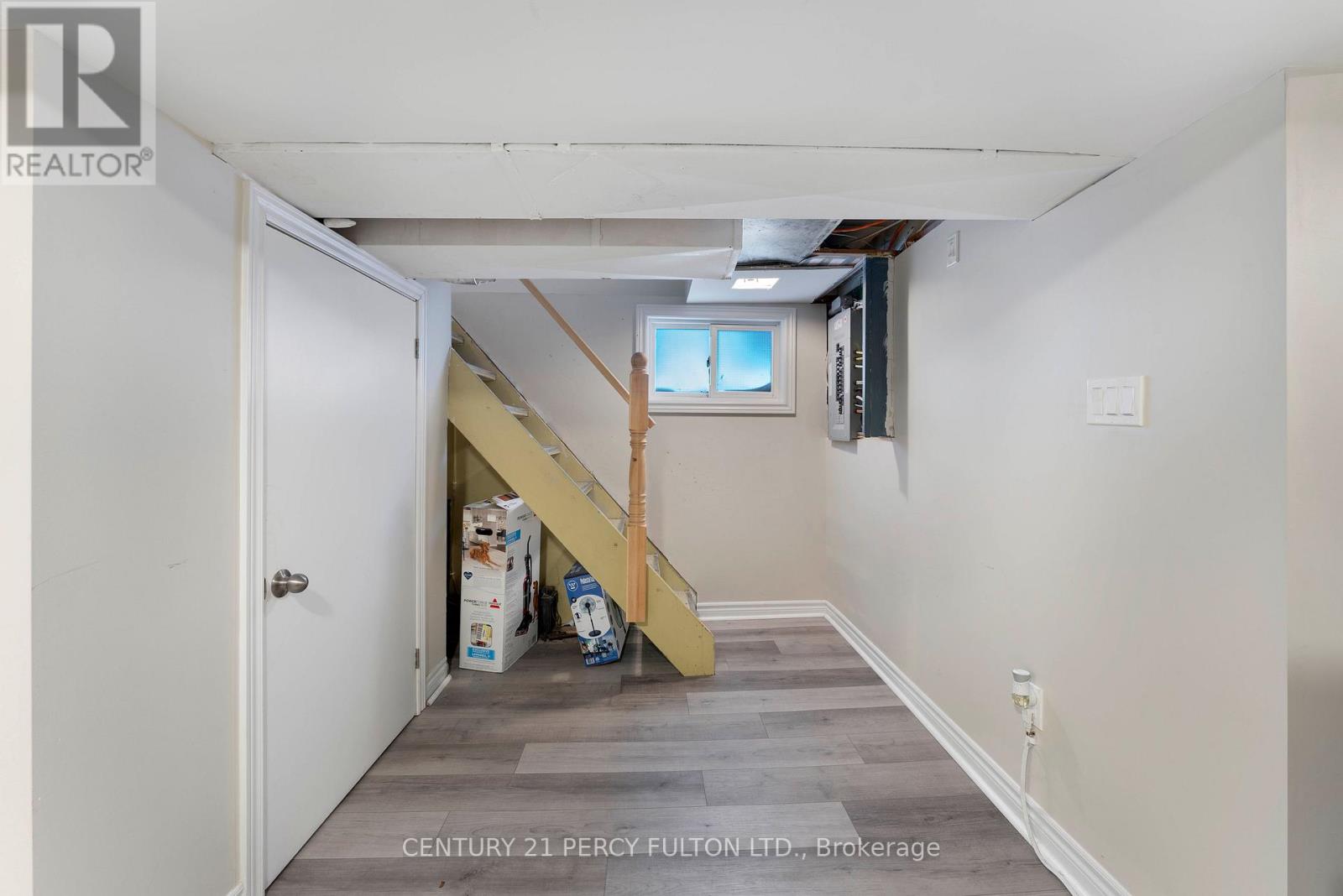111 Melrose Avenue N Hamilton, Ontario L8L 6X4
$595,000
Renovated Two-Bedroom Home Boasts A Cozy And Welcoming Atmosphere, Perfect For Making Memories That Will Last A Lifetime. As You Step Inside, You'll Be Greeted By A Bright And Airy Interior, Illuminated By Natural Light Streaming In Through The Windows. The Main Level Offers A Comfortable Living Space, Perfect For Relaxing With Loved Ones After A Long Day. The Updated Kitchen Provides All The Necessary Amenities, Including Modern Appliances, Ample Storage Space, And A Convenient Breakfast Bar For Early Morning Meals. Upstairs, You'll Find Two Spacious Bedrooms, The Fully-Finished Basement Is Ideal For Use As A Game Room, Home Theater, Or Additional Living Space.Outside, You'll Appreciate The Convenience Of A Driveway With Parking For Two Cars.. The Sizable Backyard Is Perfect For Enjoying Bbqs Or Simply Relaxing And Soaking Up The Sunshine..OH DID I MENTION, EVERYTHING IN THE HOUSE IS INCLUDED IN THE SALEOF THE HOME? (id:24801)
Property Details
| MLS® Number | X11983244 |
| Property Type | Single Family |
| Community Name | Gibson |
| Parking Space Total | 1 |
Building
| Bathroom Total | 3 |
| Bedrooms Above Ground | 2 |
| Bedrooms Total | 2 |
| Appliances | Dishwasher, Dryer, Furniture, Microwave, Refrigerator, Stove, Washer, Window Coverings |
| Basement Development | Finished |
| Basement Type | N/a (finished) |
| Construction Style Attachment | Detached |
| Cooling Type | Central Air Conditioning |
| Exterior Finish | Brick |
| Foundation Type | Concrete |
| Heating Fuel | Natural Gas |
| Heating Type | Forced Air |
| Stories Total | 2 |
| Size Interior | 1,100 - 1,500 Ft2 |
| Type | House |
| Utility Water | Municipal Water |
Parking
| No Garage |
Land
| Acreage | No |
| Sewer | Sanitary Sewer |
| Size Depth | 89 Ft |
| Size Frontage | 25 Ft |
| Size Irregular | 25 X 89 Ft |
| Size Total Text | 25 X 89 Ft|under 1/2 Acre |
Rooms
| Level | Type | Length | Width | Dimensions |
|---|---|---|---|---|
| Second Level | Primary Bedroom | 3.35 m | 4.65 m | 3.35 m x 4.65 m |
| Second Level | Bedroom 2 | 3.61 m | 3.02 m | 3.61 m x 3.02 m |
| Second Level | Bathroom | 1.65 m | 2.49 m | 1.65 m x 2.49 m |
| Basement | Recreational, Games Room | 5.36 m | 7.16 m | 5.36 m x 7.16 m |
| Basement | Bathroom | 0.81 m | 3.02 m | 0.81 m x 3.02 m |
| Main Level | Kitchen | 5.59 m | 3.17 m | 5.59 m x 3.17 m |
| Main Level | Dining Room | 5.44 m | 3.48 m | 5.44 m x 3.48 m |
| Main Level | Living Room | 3.05 m | 3.84 m | 3.05 m x 3.84 m |
https://www.realtor.ca/real-estate/27940749/111-melrose-avenue-n-hamilton-gibson-gibson
Contact Us
Contact us for more information
Chervon Hopkinson
Salesperson
www.propertyprincipal.ca/
(416) 298-8200
(416) 298-6602
HTTP://www.c21percyfulton.com

































