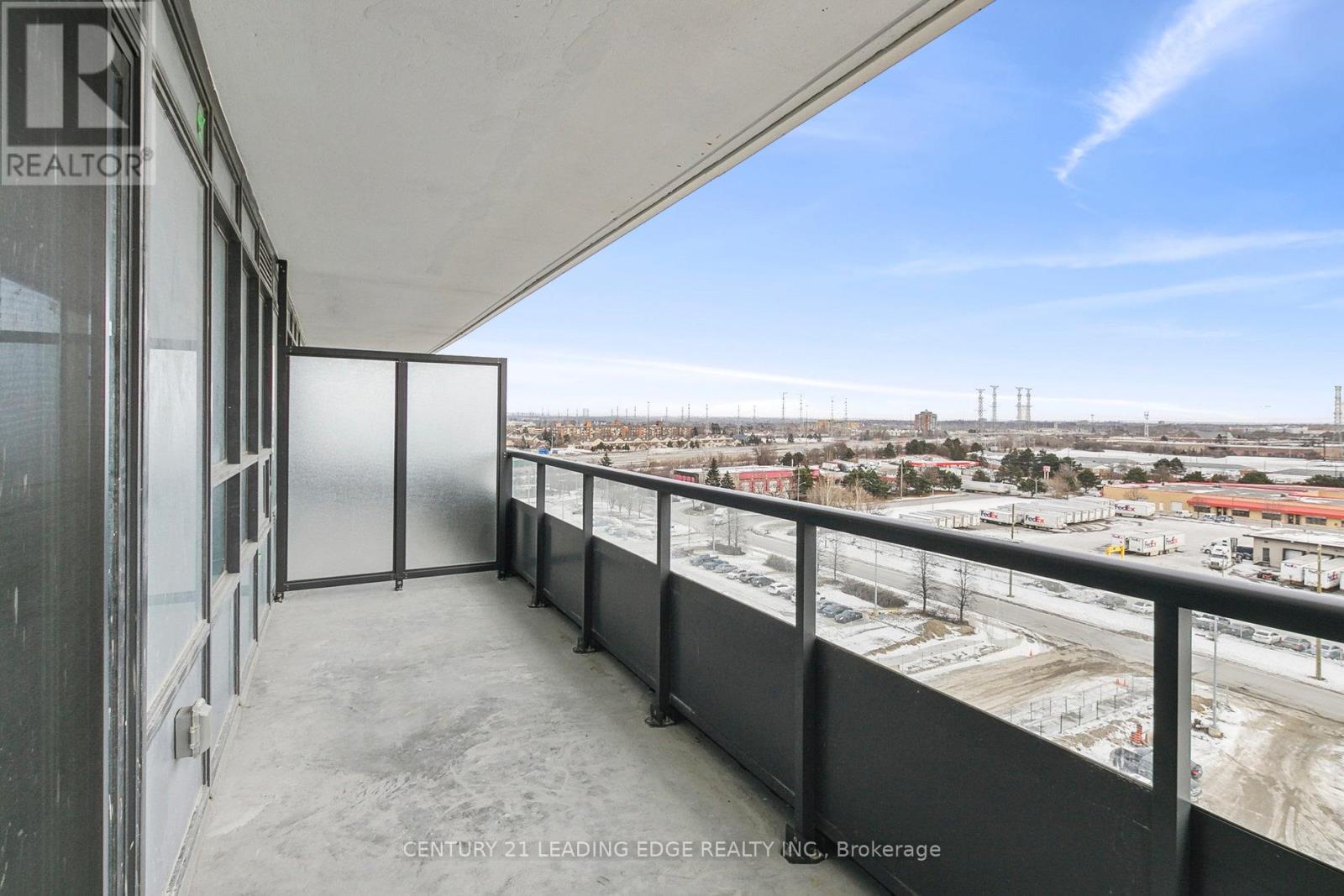1001 - 1455 Celebration Drive Pickering, Ontario L1W 1L8
$2,225 Monthly
Welcome To Ultra Convenient Condo Living In Pickering - Just Steps To The Pickering GO Station, Pickering Town Centre, And More! Just Over One Year New, This Charming 1+Den Unit Has Modern Finishes, Brand New Appliances, Comfortable Living Spaces, And Gorgeous Wide Open East Views! Unlike Brand New Buildings, It's Actually Complete So You Don't Need To Live Through Construction And Can Enjoy Your Amenities Immediately! Enjoy Watching The Sunrise From Your XL Balcony, Set Up Your Perfect Home Office In The Den, And Soak In The Wonderfully Convenient Lifestyle This Condo Offers! Top Tier Amenities Include A Modern Gym, Outdoor Pool, Sauna, BBQ Area, and More. **Includes Parking & Locker.** Rogers Internet Package Also Included!** Just Minutes To Shopping, Hwy, Parks & Rec - And A Super Quick Train Ride to Downtown Toronto! Come Take A Look Today! (id:24801)
Property Details
| MLS® Number | E11980147 |
| Property Type | Single Family |
| Community Name | Bay Ridges |
| Amenities Near By | Beach, Hospital, Place Of Worship, Public Transit, Schools |
| Communication Type | High Speed Internet |
| Community Features | Pet Restrictions, Community Centre |
| Features | Balcony, Carpet Free |
| Parking Space Total | 1 |
| View Type | City View |
Building
| Bathroom Total | 1 |
| Bedrooms Above Ground | 1 |
| Bedrooms Below Ground | 1 |
| Bedrooms Total | 2 |
| Amenities | Security/concierge, Exercise Centre, Party Room, Visitor Parking, Storage - Locker |
| Cooling Type | Central Air Conditioning |
| Exterior Finish | Concrete, Steel |
| Fire Protection | Smoke Detectors |
| Flooring Type | Laminate |
| Heating Fuel | Natural Gas |
| Heating Type | Forced Air |
| Size Interior | 500 - 599 Ft2 |
| Type | Apartment |
Parking
| Underground | |
| Garage |
Land
| Acreage | No |
| Land Amenities | Beach, Hospital, Place Of Worship, Public Transit, Schools |
Rooms
| Level | Type | Length | Width | Dimensions |
|---|---|---|---|---|
| Main Level | Living Room | 7.17 m | 3.05 m | 7.17 m x 3.05 m |
| Main Level | Dining Room | 7.17 m | 3.05 m | 7.17 m x 3.05 m |
| Main Level | Kitchen | 7.17 m | 3.05 m | 7.17 m x 3.05 m |
| Main Level | Primary Bedroom | 3.35 m | 3.05 m | 3.35 m x 3.05 m |
| Main Level | Den | 1.91 m | 1.91 m | 1.91 m x 1.91 m |
Contact Us
Contact us for more information
Fahad Rehman
Broker
nextgenrealestate.ca/
www.facebook.com/NextGenRealEstateTO/
408 Dundas St West
Whitby, Ontario L1N 2M7
(905) 666-0000
leadingedgerealty.c21.ca/





























