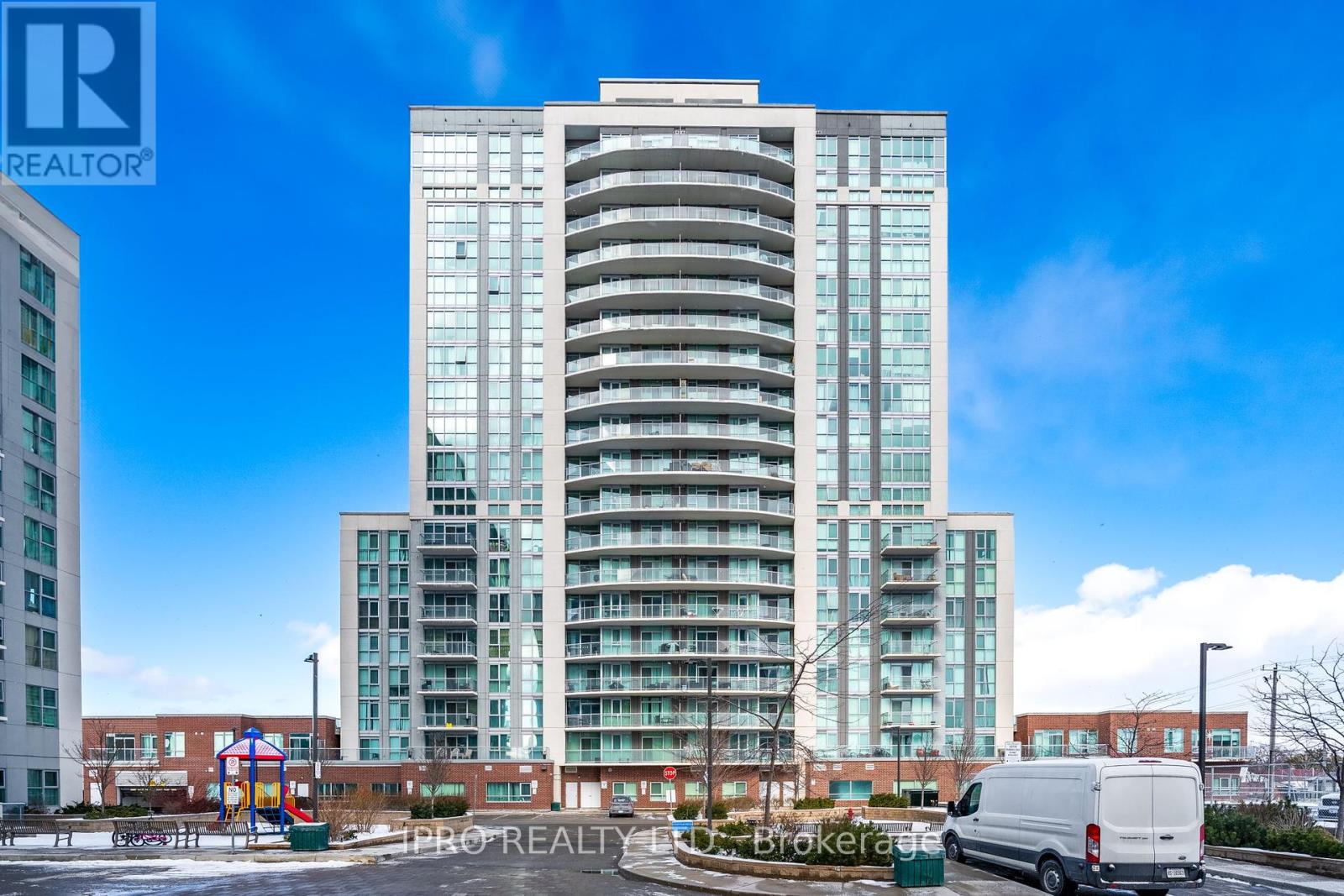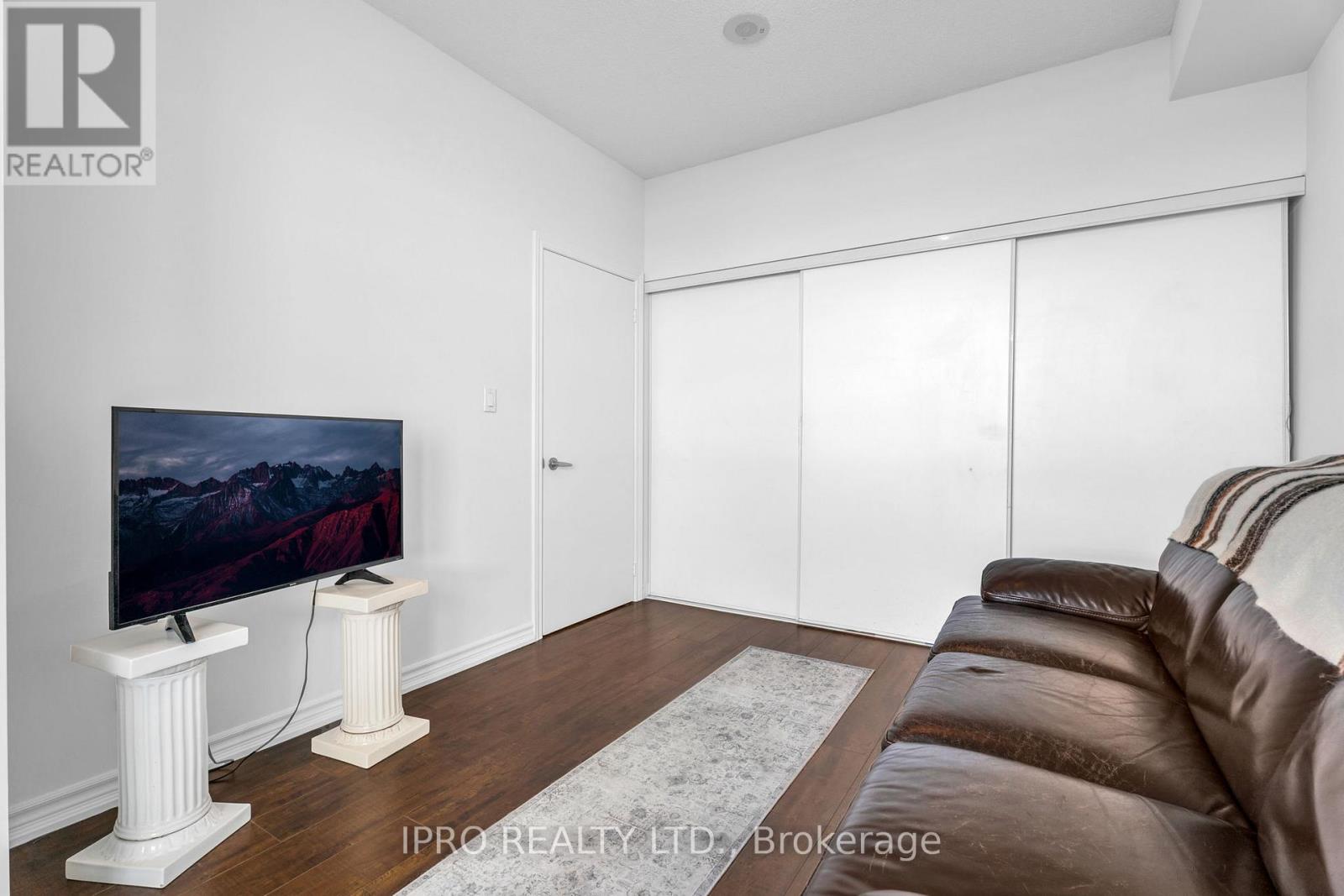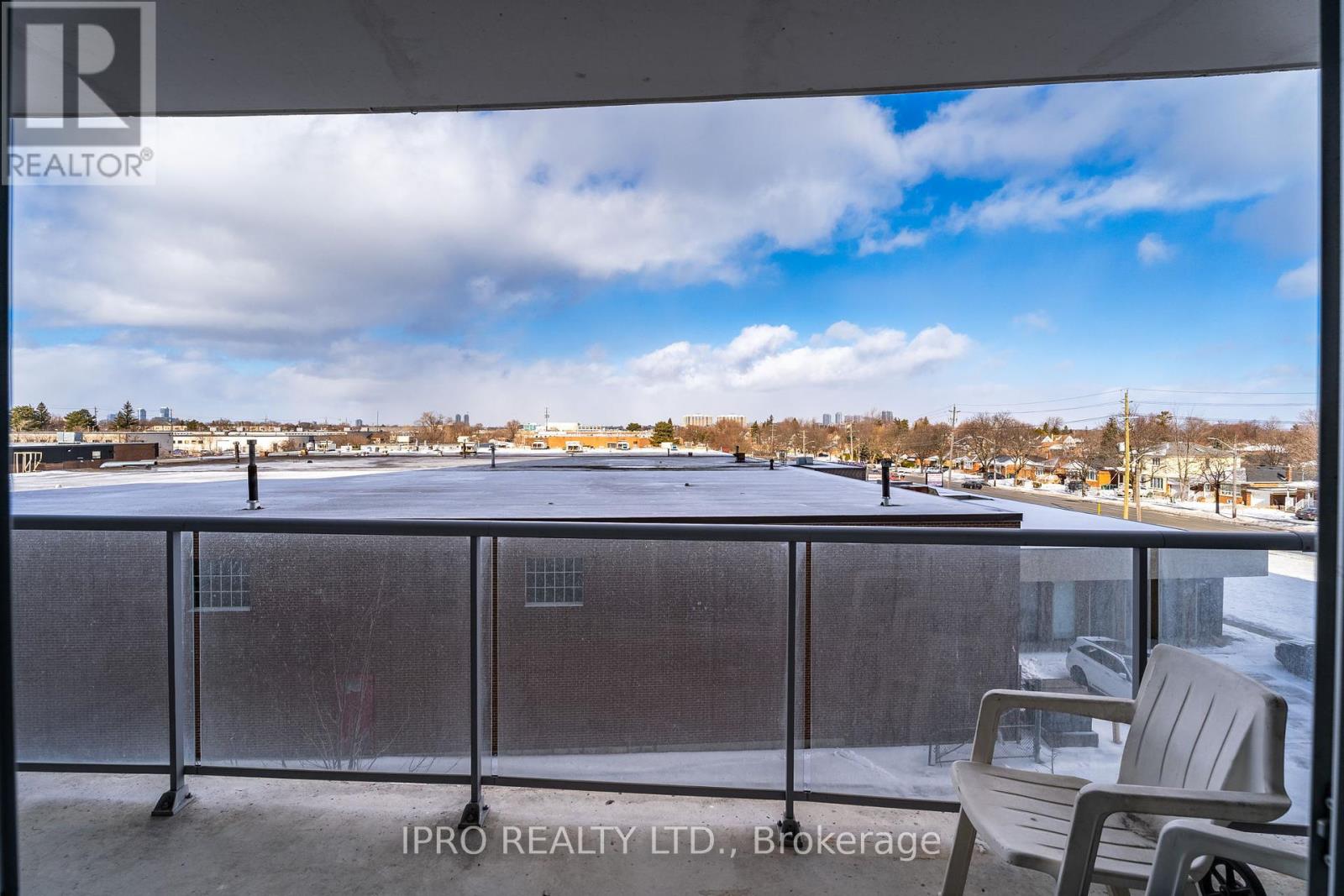308 - 1328 Birchmount Road Toronto, Ontario M1R 0B6
$399,900Maintenance, Heat, Common Area Maintenance, Parking, Insurance
$473.03 Monthly
Maintenance, Heat, Common Area Maintenance, Parking, Insurance
$473.03 MonthlyWelcome to 1328 Birchmount Street, this Beautiful condo features soaring 9 ceilings and great views from your large balcony! Everything you need is located within walking distance! Fantastic location on the vibrant Lawrence Ave E with numerous plazas, groceries, & restaurants. This bright & spacious 1 bedroom, 1 bathroom unit with floor-to-ceiling windows open to a large balcony that is perfect for entertaining. Modern kitchen w/ granite counters, S/S appliances, double sink & glass tiled backsplash. 1 underground parking and 1 locker. Located steps to TTC (all four directions), 6 min drive to Highway 401, 2 min walk to pharmacies, groceries/butcher shops, dentist, barber, salons, physiotherapy, walk-in clinic, restaurants, 3 min drive to Costco, 5 min walk to Food Basics, Dollarama, Dry Cleaners, Public Library, McGregor Park, 8-10 min walk to Shoppers Drug Mart, Lone Tai grocery, Canada Post/UPS/Purolator, schools, & countless dining options, Less than 10 min drive to Walmart, Home Depot, Canadian Tire, Scarborough Town Center. (id:24801)
Property Details
| MLS® Number | E11980178 |
| Property Type | Single Family |
| Community Name | Wexford-Maryvale |
| Community Features | Pet Restrictions |
| Features | Carpet Free, In Suite Laundry |
| Parking Space Total | 1 |
Building
| Bathroom Total | 1 |
| Bedrooms Above Ground | 1 |
| Bedrooms Total | 1 |
| Amenities | Storage - Locker |
| Appliances | Dishwasher, Dryer, Microwave, Range, Refrigerator, Stove, Washer |
| Cooling Type | Central Air Conditioning |
| Exterior Finish | Brick Veneer, Concrete |
| Flooring Type | Laminate |
| Heating Fuel | Natural Gas |
| Heating Type | Forced Air |
| Size Interior | 500 - 599 Ft2 |
| Type | Apartment |
Parking
| Underground | |
| Garage |
Land
| Acreage | No |
Rooms
| Level | Type | Length | Width | Dimensions |
|---|---|---|---|---|
| Main Level | Kitchen | 2.6 m | 2.42 m | 2.6 m x 2.42 m |
| Main Level | Family Room | 5.15 m | 3.3 m | 5.15 m x 3.3 m |
| Main Level | Bedroom | 3.75 m | 3.05 m | 3.75 m x 3.05 m |
Contact Us
Contact us for more information
Chris Roselli
Salesperson
www.rosellirealestate.com/
272 Queen Street East
Brampton, Ontario L6V 1B9
(905) 454-1100
Susan Arruda
Salesperson
30 Eglinton Ave W. #c12
Mississauga, Ontario L5R 3E7
(905) 507-4776
(905) 507-4779
www.ipro-realty.ca/







































