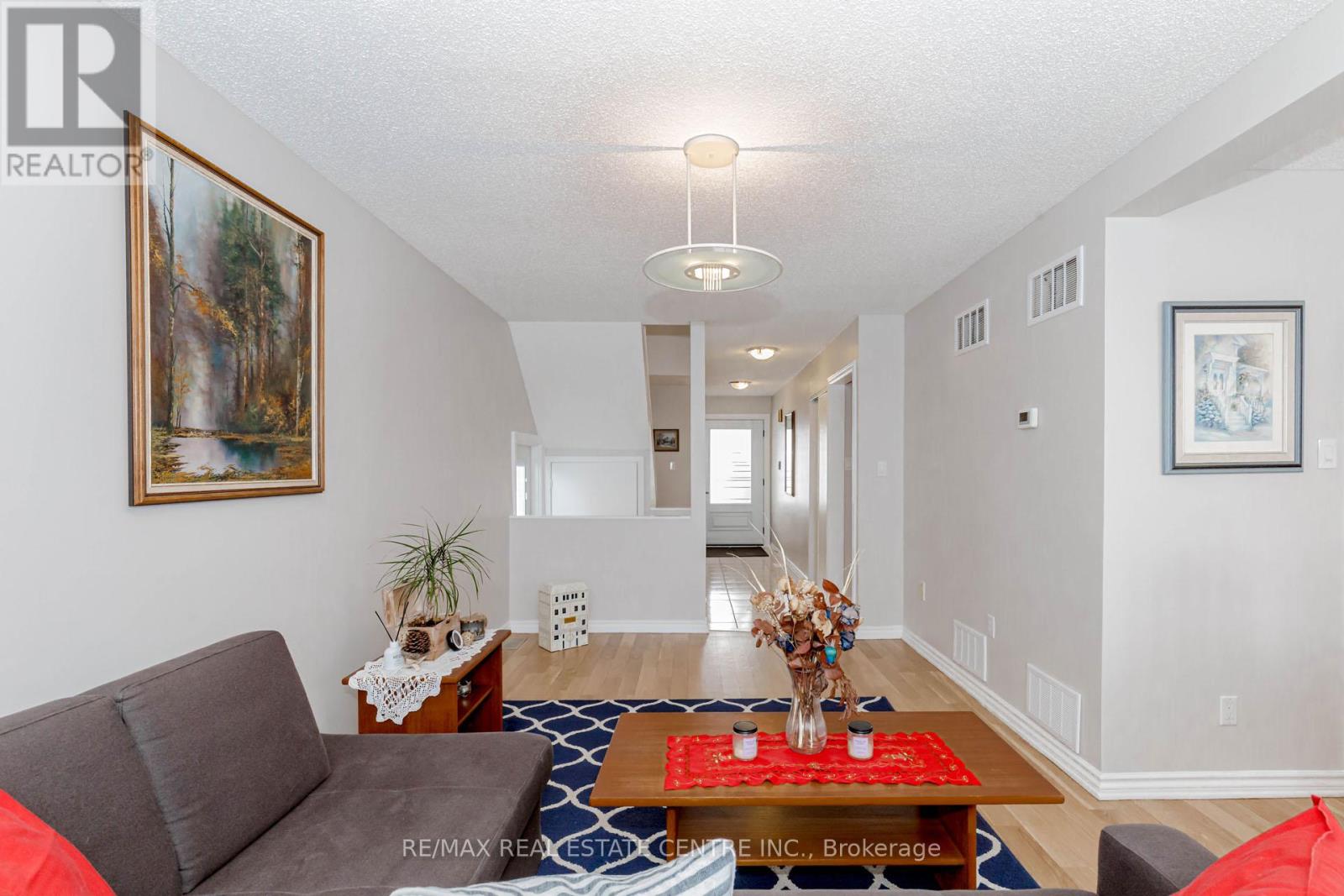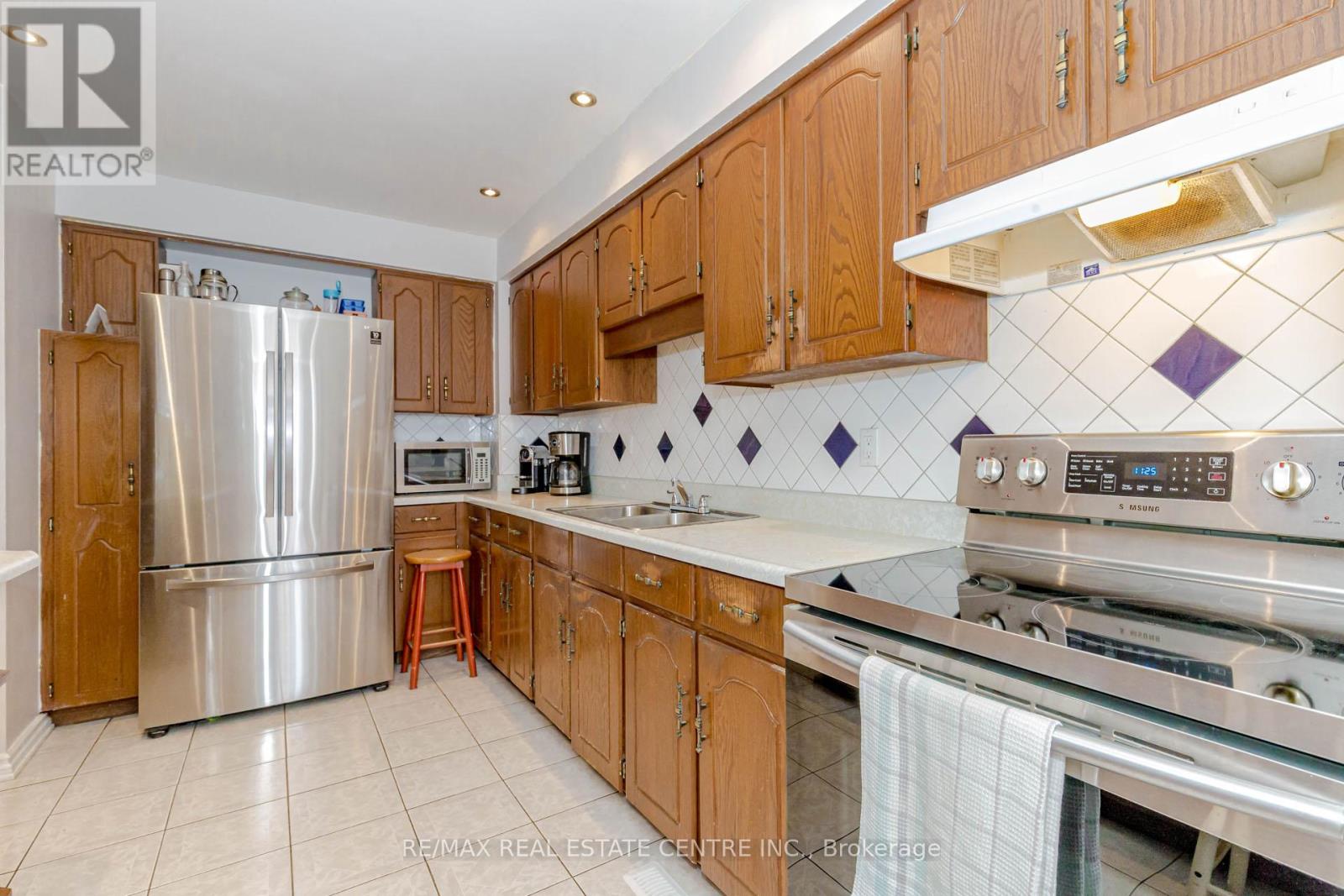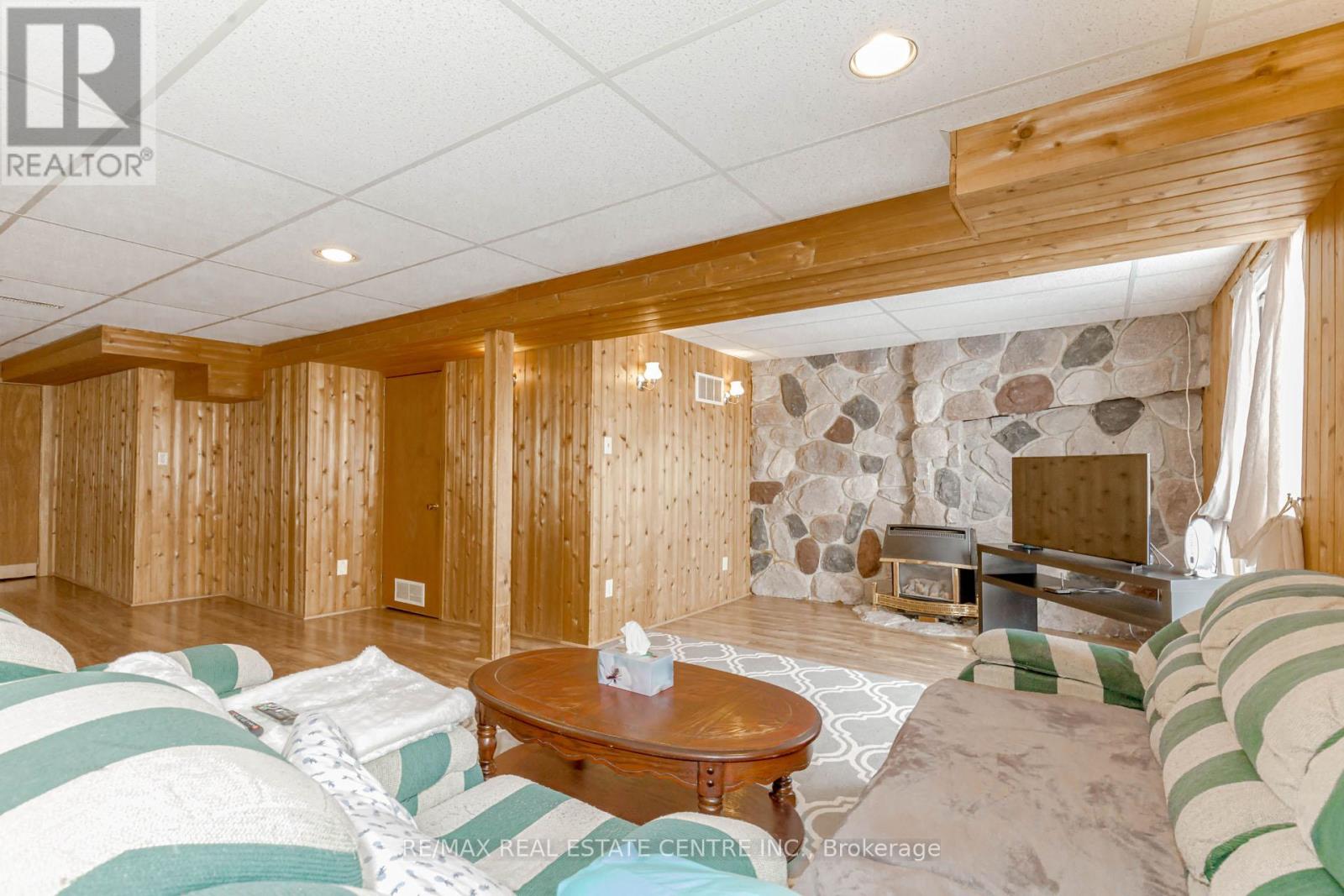4155 Dursley Crescent Mississauga, Ontario L4Z 1J6
3 Bedroom
2 Bathroom
Central Air Conditioning
Forced Air
$899,000
We are thrilled to offer this rater opportunity to own a 2 storey, 3 bedroom home on Dursley Crescent! Located in the Downtown Core of Mississauga, Steps to Square One, All Major Amenities, Transit, Schools, Parks and Highways. Pride of ownership (same owners for 29 years)! Opportunity to make a rental basement apartment. Extended driveway with 3 car parking spaces on driveway plus single car garage. (id:24801)
Open House
This property has open houses!
March
1
Saturday
Starts at:
1:00 pm
Ends at:4:00 pm
March
2
Sunday
Starts at:
1:00 pm
Ends at:4:00 pm
Property Details
| MLS® Number | W11979797 |
| Property Type | Single Family |
| Community Name | Rathwood |
| Amenities Near By | Public Transit, Schools, Park |
| Community Features | School Bus |
| Parking Space Total | 4 |
Building
| Bathroom Total | 2 |
| Bedrooms Above Ground | 3 |
| Bedrooms Total | 3 |
| Appliances | Garage Door Opener Remote(s), Dryer, Refrigerator, Stove, Washer |
| Basement Development | Finished |
| Basement Features | Separate Entrance, Walk Out |
| Basement Type | N/a (finished) |
| Construction Style Attachment | Semi-detached |
| Cooling Type | Central Air Conditioning |
| Exterior Finish | Brick |
| Flooring Type | Hardwood, Ceramic, Carpeted, Laminate |
| Foundation Type | Unknown |
| Half Bath Total | 1 |
| Heating Fuel | Natural Gas |
| Heating Type | Forced Air |
| Stories Total | 2 |
| Type | House |
| Utility Water | Municipal Water |
Parking
| Attached Garage | |
| Garage |
Land
| Acreage | No |
| Fence Type | Fenced Yard |
| Land Amenities | Public Transit, Schools, Park |
| Sewer | Sanitary Sewer |
| Size Depth | 106 Ft ,9 In |
| Size Frontage | 19 Ft ,2 In |
| Size Irregular | 19.2 X 106.75 Ft |
| Size Total Text | 19.2 X 106.75 Ft |
| Zoning Description | Rm5 |
Rooms
| Level | Type | Length | Width | Dimensions |
|---|---|---|---|---|
| Second Level | Primary Bedroom | 4.78 m | 2.99 m | 4.78 m x 2.99 m |
| Second Level | Bedroom 2 | 4.25 m | 2.95 m | 4.25 m x 2.95 m |
| Second Level | Bedroom 3 | 3.85 m | 2.62 m | 3.85 m x 2.62 m |
| Basement | Recreational, Games Room | 5.4 m | 5.6 m | 5.4 m x 5.6 m |
| Main Level | Living Room | 5.44 m | 2.96 m | 5.44 m x 2.96 m |
| Main Level | Dining Room | 2.97 m | 2.78 m | 2.97 m x 2.78 m |
| Main Level | Kitchen | 4.11 m | 2.52 m | 4.11 m x 2.52 m |
https://www.realtor.ca/real-estate/27932863/4155-dursley-crescent-mississauga-rathwood-rathwood
Contact Us
Contact us for more information
Ankur Kansal
Salesperson
(416) 902-8165
www.ankurkansalrealtor.com/
www.facebook.com/ankurkansalrealtor
@akansal1/
www.linkedin.com/in/ankur-kansal-7123682a/
RE/MAX Real Estate Centre Inc.
2 County Court Blvd. Ste 150
Brampton, Ontario L6W 3W8
2 County Court Blvd. Ste 150
Brampton, Ontario L6W 3W8
(905) 456-1177
(905) 456-1107
www.remaxcentre.ca/





















































