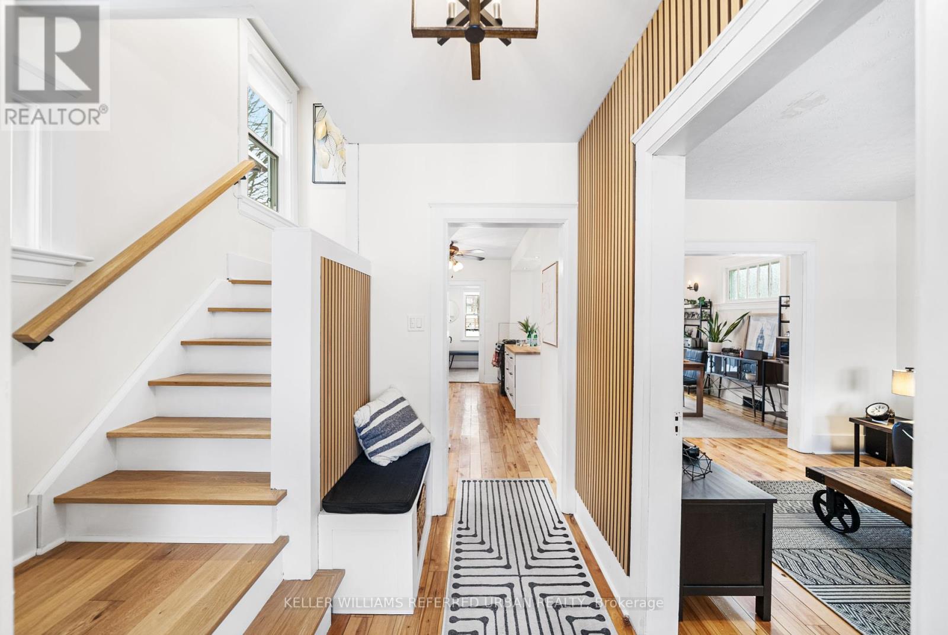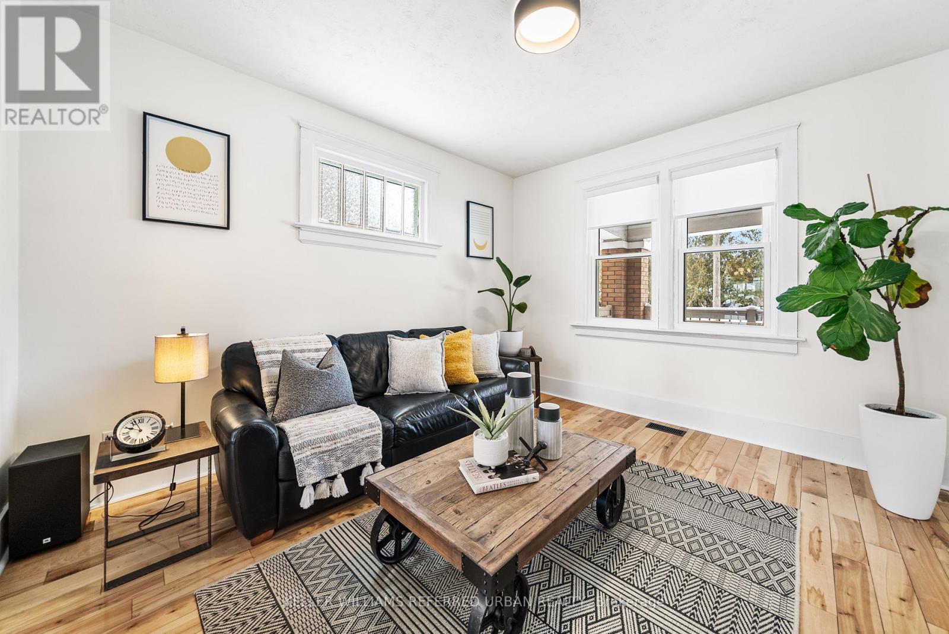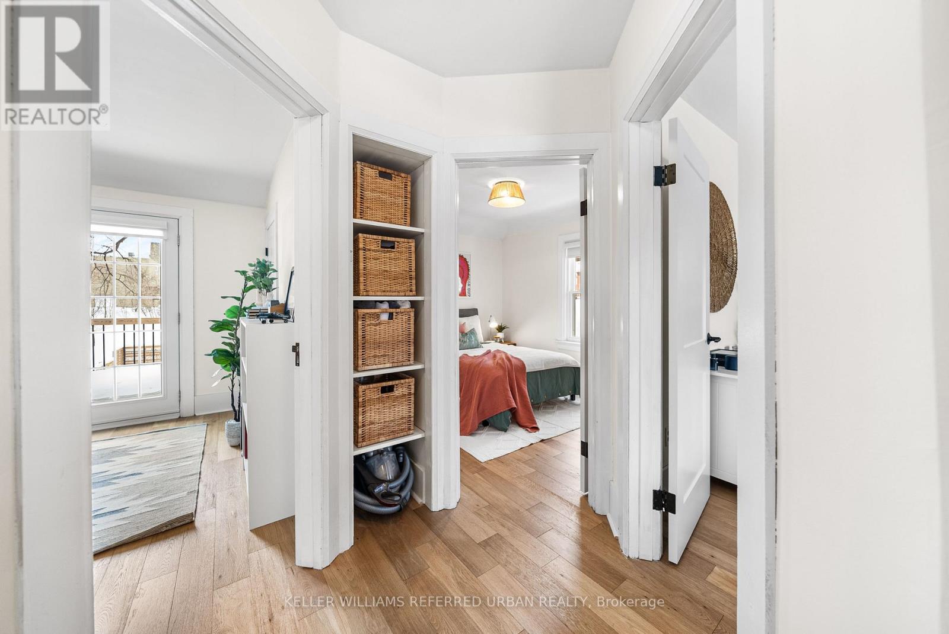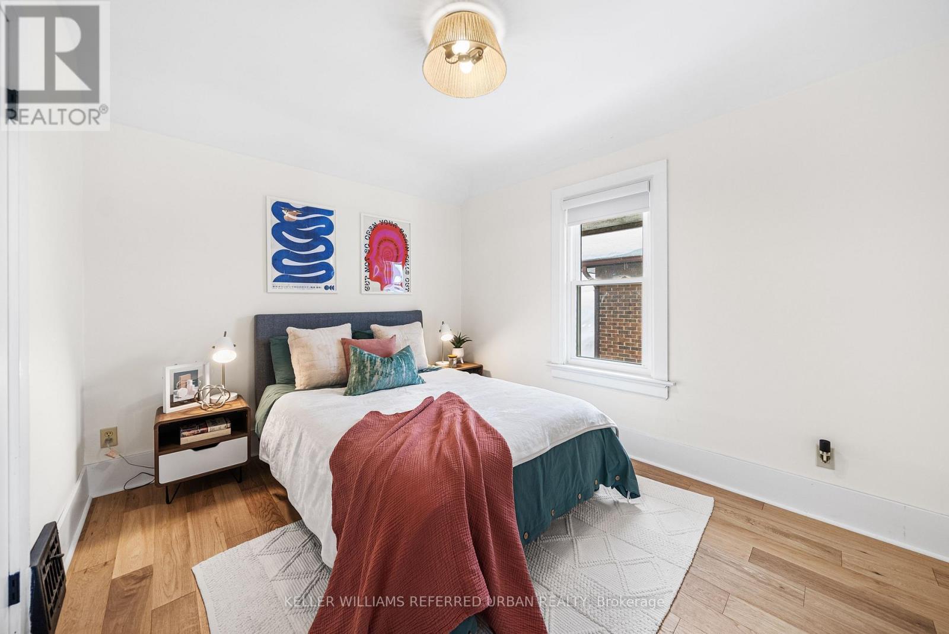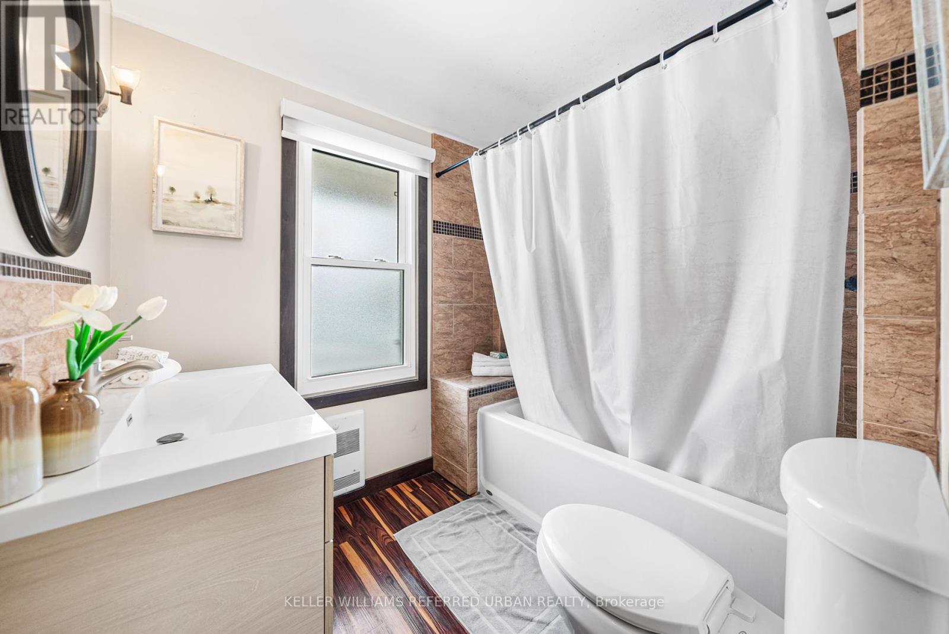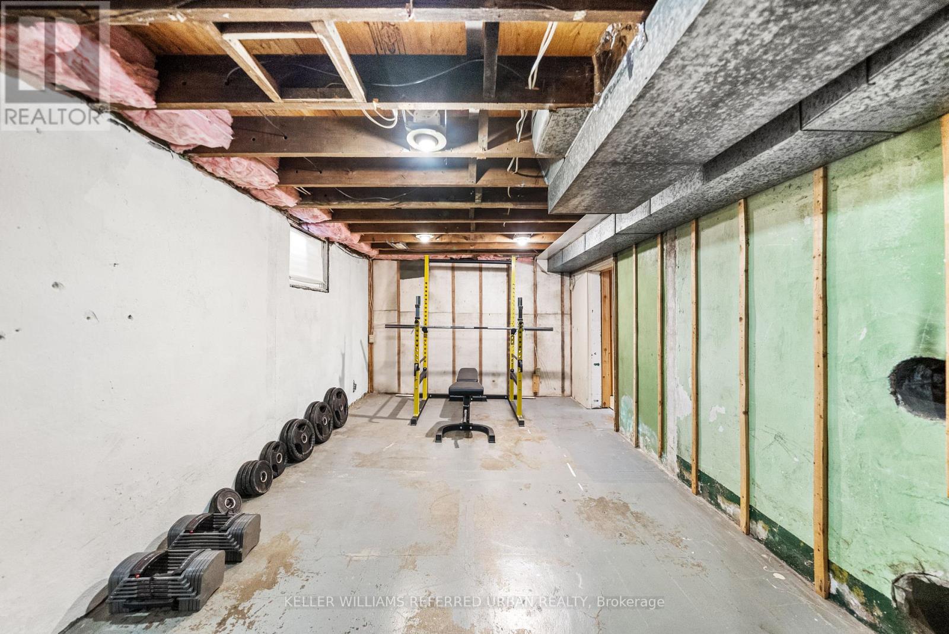21 Major Street Kitchener, Ontario N2H 4R1
$769,000
Charming All-Brick Century Home on a Quiet Tree-Lined Street! Nestled in a peaceful, mature neighborhood, this lovingly restored century home combines timeless charm with modern updates. Situated on a generous lot backing onto lush green space and a serene park, the property offers a tranquil retreat in the heart of the city. Step inside and discover a bright, spacious living room featuring oversized windows that flood the space with natural light. The adjacent dining area leads to a large deck, perfect for outdoor entertaining. The updated kitchen blends contemporary finishes with classic appeal, making meal prep a breeze. Upstairs, you'll find three generously sized bedrooms, including a master suite and an upper-level balcony that overlooks the beautifully landscaped yard. The third-floor loft/attic space provides endless potential use it as an office, playroom, or transform it into a cozy retreat. (id:24801)
Open House
This property has open houses!
12:00 pm
Ends at:2:00 pm
11:00 am
Ends at:1:00 pm
Property Details
| MLS® Number | X11979998 |
| Property Type | Single Family |
| Amenities Near By | Public Transit, Park, Hospital |
| Parking Space Total | 2 |
Building
| Bathroom Total | 2 |
| Bedrooms Above Ground | 3 |
| Bedrooms Below Ground | 1 |
| Bedrooms Total | 4 |
| Appliances | Window Coverings |
| Basement Development | Partially Finished |
| Basement Features | Separate Entrance |
| Basement Type | N/a (partially Finished) |
| Construction Style Attachment | Detached |
| Cooling Type | Central Air Conditioning |
| Exterior Finish | Brick |
| Flooring Type | Hardwood, Concrete |
| Foundation Type | Brick |
| Half Bath Total | 1 |
| Heating Fuel | Natural Gas |
| Heating Type | Forced Air |
| Stories Total | 3 |
| Size Interior | 1,100 - 1,500 Ft2 |
| Type | House |
| Utility Water | Municipal Water |
Land
| Acreage | No |
| Land Amenities | Public Transit, Park, Hospital |
| Sewer | Sanitary Sewer |
| Size Depth | 122 Ft |
| Size Frontage | 33 Ft |
| Size Irregular | 33 X 122 Ft |
| Size Total Text | 33 X 122 Ft |
Rooms
| Level | Type | Length | Width | Dimensions |
|---|---|---|---|---|
| Second Level | Bathroom | 2.45 m | 1.95 m | 2.45 m x 1.95 m |
| Second Level | Primary Bedroom | 3.06 m | 3.82 m | 3.06 m x 3.82 m |
| Second Level | Bedroom 2 | 2.63 m | 3.41 m | 2.63 m x 3.41 m |
| Second Level | Bedroom 3 | 2.63 m | 3.41 m | 2.63 m x 3.41 m |
| Third Level | Loft | 4.57 m | 4.57 m | 4.57 m x 4.57 m |
| Third Level | Loft | 2.78 m | 4 m | 2.78 m x 4 m |
| Basement | Laundry Room | 2.91 m | 2.06 m | 2.91 m x 2.06 m |
| Basement | Recreational, Games Room | 3.17 m | 7.32 m | 3.17 m x 7.32 m |
| Main Level | Dining Room | 3.17 m | 3.43 m | 3.17 m x 3.43 m |
| Main Level | Kitchen | 2.96 m | 3.43 m | 2.96 m x 3.43 m |
| Main Level | Living Room | 3.45 m | 3.8 m | 3.45 m x 3.8 m |
https://www.realtor.ca/real-estate/27933710/21-major-street-kitchener
Contact Us
Contact us for more information
David Peres
Salesperson
156 Duncan Mill Rd Unit 1
Toronto, Ontario M3B 3N2
(416) 572-1016
(416) 572-1017
www.whykwru.ca/



