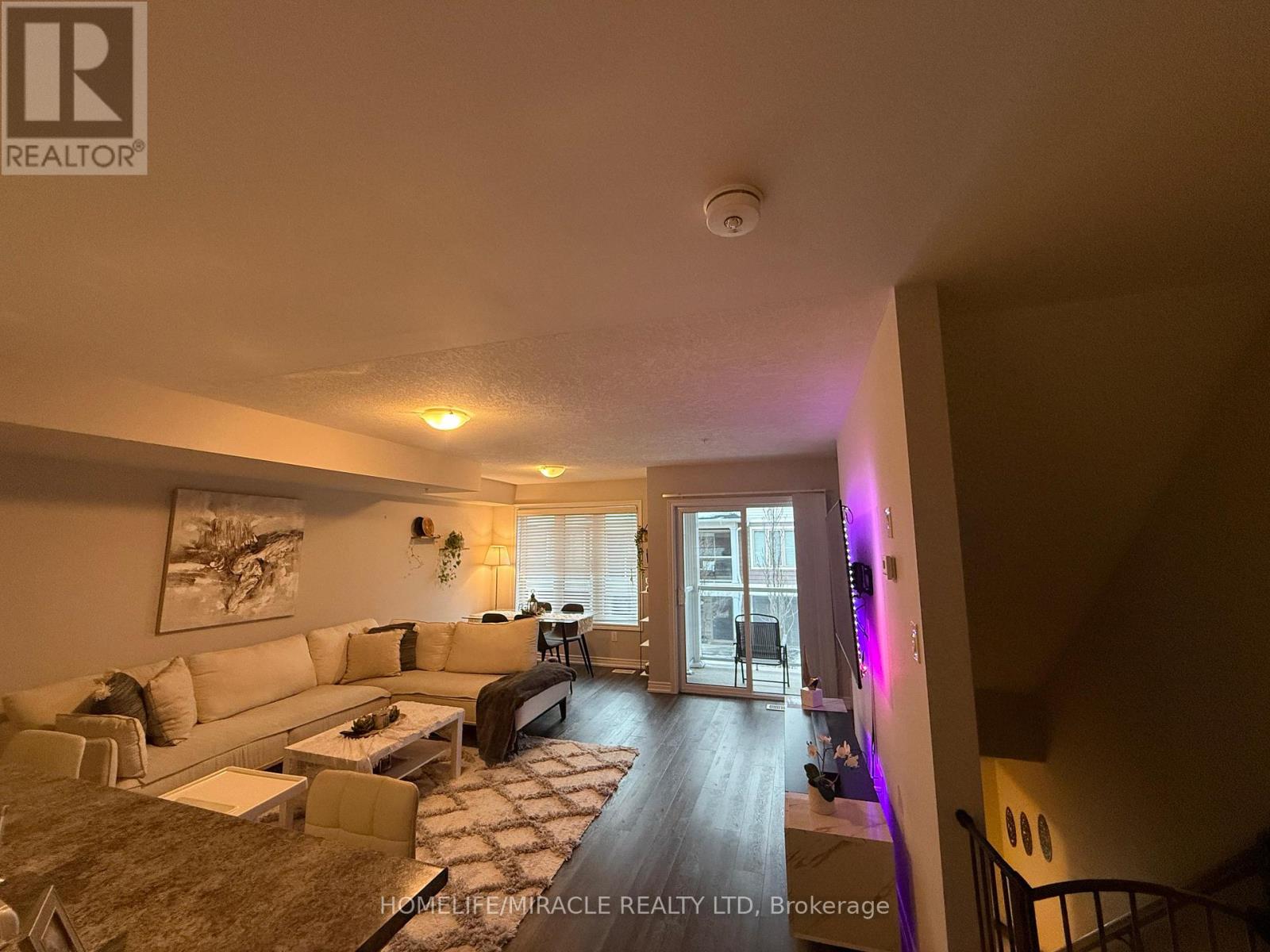8 - 46 Scarlett Common Street St. Catharines, Ontario L2P 0C4
$2,450 Monthly
*** Gorgeous Modern open concept townhome in the highly desirable city of St. Catharine's *** St. Catharine's is amongst the safest city of Canada. Close to Costco, QEW Hwy, Shopping Outlets, Beaches, Wineries & tourist location Niagara Falls. Perfect for the contemporary family & working professionals. This home offers a modern layout of open living areas and private retreats. Close to a all amenities, including schools, parks, shopping, and dining, providing the ultimate convenience and lifestyle. A nice lookout Balcony, Entrance from Garage to home, 3rd Bedroom can be used as office. Esuite laundry, 1 garage & 1 driveway parking.*** Ideal Home & Location *** (id:24801)
Property Details
| MLS® Number | X11980148 |
| Property Type | Single Family |
| Community Name | 450 - E. Chester |
| Amenities Near By | Hospital, Park, Public Transit, Schools |
| Community Features | Pet Restrictions |
| Features | Balcony |
| Parking Space Total | 2 |
Building
| Bathroom Total | 3 |
| Bedrooms Above Ground | 3 |
| Bedrooms Total | 3 |
| Amenities | Visitor Parking |
| Appliances | Dishwasher, Dryer, Microwave, Refrigerator, Stove, Washer |
| Cooling Type | Central Air Conditioning |
| Exterior Finish | Brick Facing, Aluminum Siding |
| Foundation Type | Concrete |
| Half Bath Total | 1 |
| Heating Fuel | Natural Gas |
| Heating Type | Forced Air |
| Stories Total | 2 |
| Size Interior | 1,200 - 1,399 Ft2 |
| Type | Row / Townhouse |
Parking
| Garage |
Land
| Acreage | No |
| Land Amenities | Hospital, Park, Public Transit, Schools |
Rooms
| Level | Type | Length | Width | Dimensions |
|---|---|---|---|---|
| Second Level | Primary Bedroom | 4.26 m | 2.77 m | 4.26 m x 2.77 m |
| Second Level | Bedroom 2 | 3.23 m | 3.01 m | 3.23 m x 3.01 m |
| Main Level | Bedroom 3 | 3.04 m | 2.92 m | 3.04 m x 2.92 m |
| Upper Level | Living Room | 4.66 m | 4.45 m | 4.66 m x 4.45 m |
| Upper Level | Kitchen | 4.29 m | 2.74 m | 4.29 m x 2.74 m |
| Upper Level | Dining Room | 3.07 m | 2.62 m | 3.07 m x 2.62 m |
Contact Us
Contact us for more information
Ganesh Salunke
Salesperson
www.thecrownhome.ca/
821 Bovaird Dr West #31
Brampton, Ontario L6X 0T9
(905) 455-5100
(905) 455-5110












