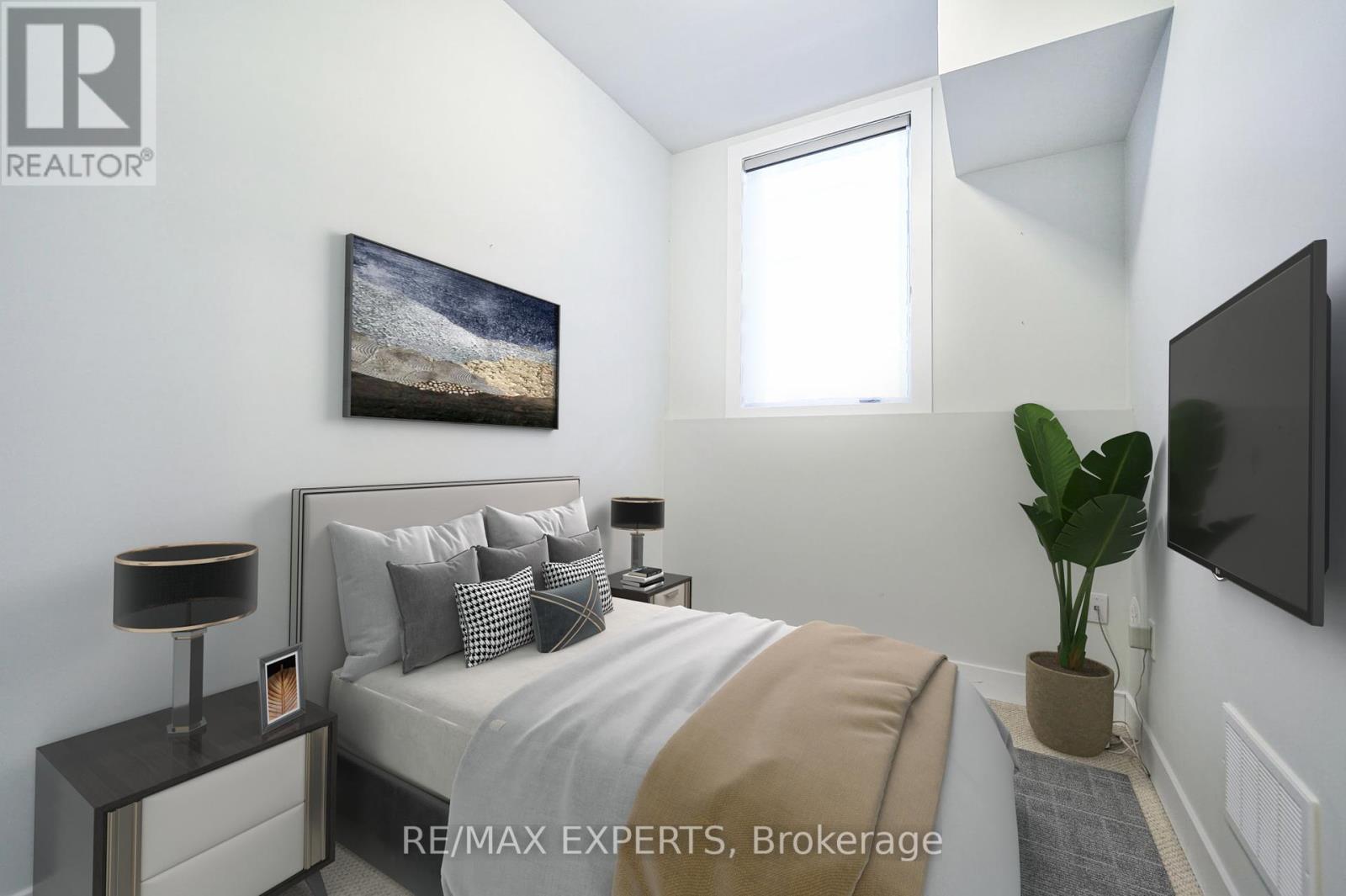L114 - 9560 Islington Avenue Vaughan, Ontario L4H 4Z5
2 Bedroom
3 Bathroom
800 - 899 ft2
Central Air Conditioning
Forced Air
$2,700 Monthly
Stunning executive style townhome built in 2022, located in the coveted Sonoma Heights neighbourhood. 2 bed, 3 bath property features a spacious floor plan, 9-foot ceilings and hardwood flooring. Modern kitchen, stainless steel appliances. The primary bedroom features a3-piece ensuite. Conveniently situated near shopping plazas, major highways, and steps to public transport. Internet included. Virtually staged photos. (id:24801)
Property Details
| MLS® Number | N11980171 |
| Property Type | Single Family |
| Community Name | Sonoma Heights |
| Communication Type | High Speed Internet |
| Community Features | Pet Restrictions |
| Features | In Suite Laundry |
| Parking Space Total | 1 |
Building
| Bathroom Total | 3 |
| Bedrooms Above Ground | 2 |
| Bedrooms Total | 2 |
| Appliances | Range, Blinds, Dishwasher, Dryer, Refrigerator, Stove, Washer |
| Basement Development | Finished |
| Basement Type | N/a (finished) |
| Cooling Type | Central Air Conditioning |
| Exterior Finish | Brick |
| Half Bath Total | 1 |
| Heating Fuel | Natural Gas |
| Heating Type | Forced Air |
| Size Interior | 800 - 899 Ft2 |
| Type | Row / Townhouse |
Parking
| Underground | |
| Garage |
Land
| Acreage | No |
Rooms
| Level | Type | Length | Width | Dimensions |
|---|---|---|---|---|
| Lower Level | Primary Bedroom | 3.5 m | 3.98 m | 3.5 m x 3.98 m |
| Lower Level | Bedroom 2 | 3.68 m | 3.89 m | 3.68 m x 3.89 m |
| Main Level | Living Room | 3.39 m | 3.68 m | 3.39 m x 3.68 m |
| Main Level | Dining Room | 3.39 m | 3.68 m | 3.39 m x 3.68 m |
| Main Level | Kitchen | 3.66 m | 2.79 m | 3.66 m x 2.79 m |
Contact Us
Contact us for more information
Luigi Napolitano
Salesperson
www.thenapolitanoteam.ca/
www.facebook.com/TheNapolitanoTeam
twitter.com/napolitanoteam1
RE/MAX Millennium Real Estate
81 Zenway Blvd #25
Woodbridge, Ontario L4H 0S5
81 Zenway Blvd #25
Woodbridge, Ontario L4H 0S5
(905) 265-2200
(905) 265-2203

















