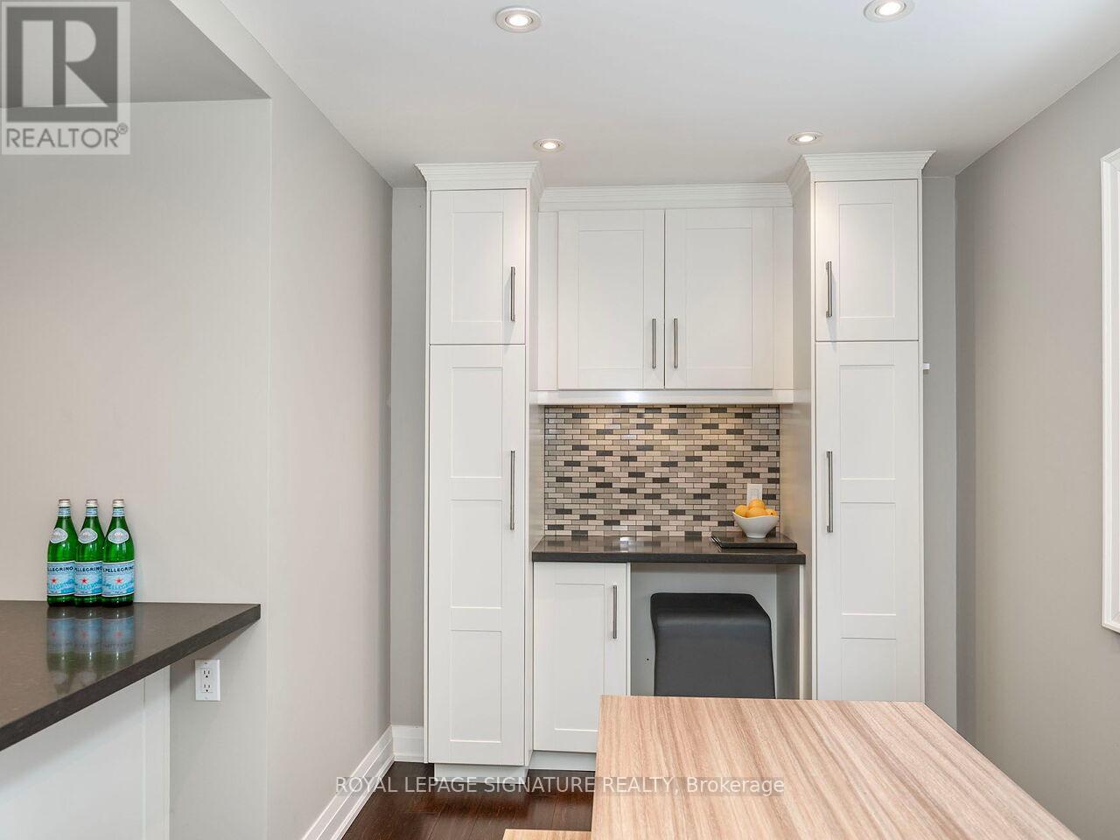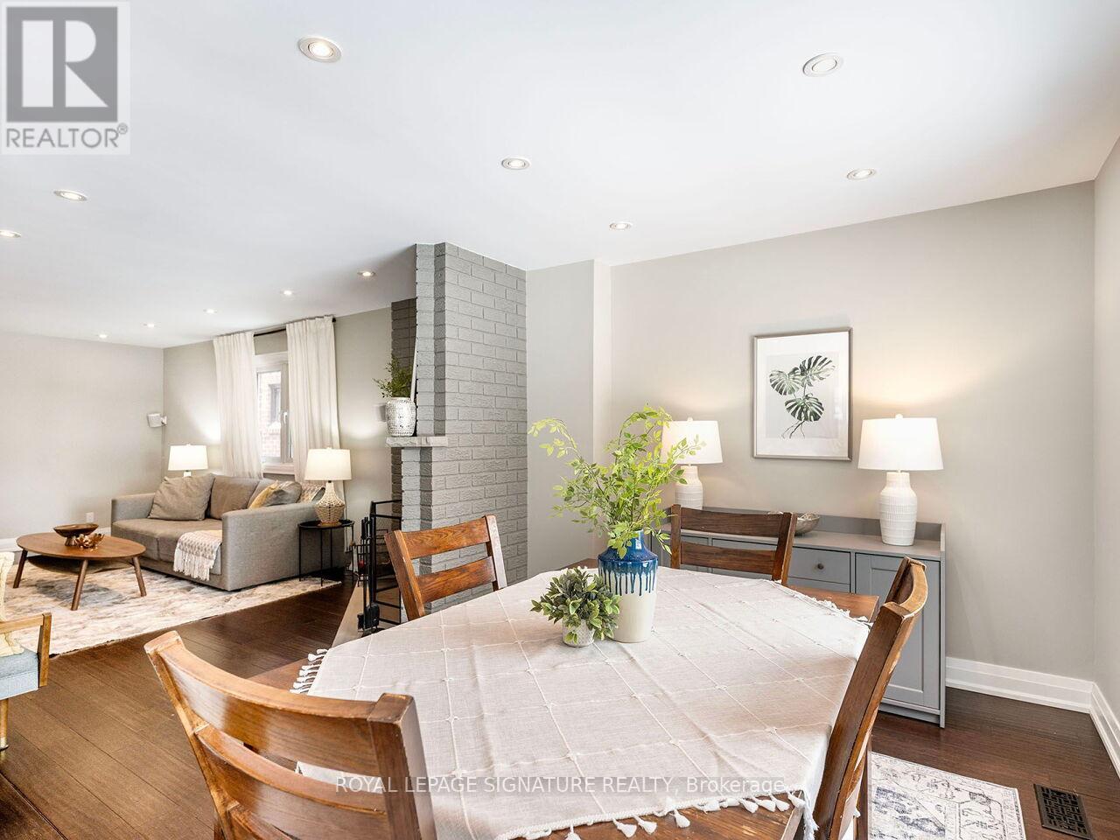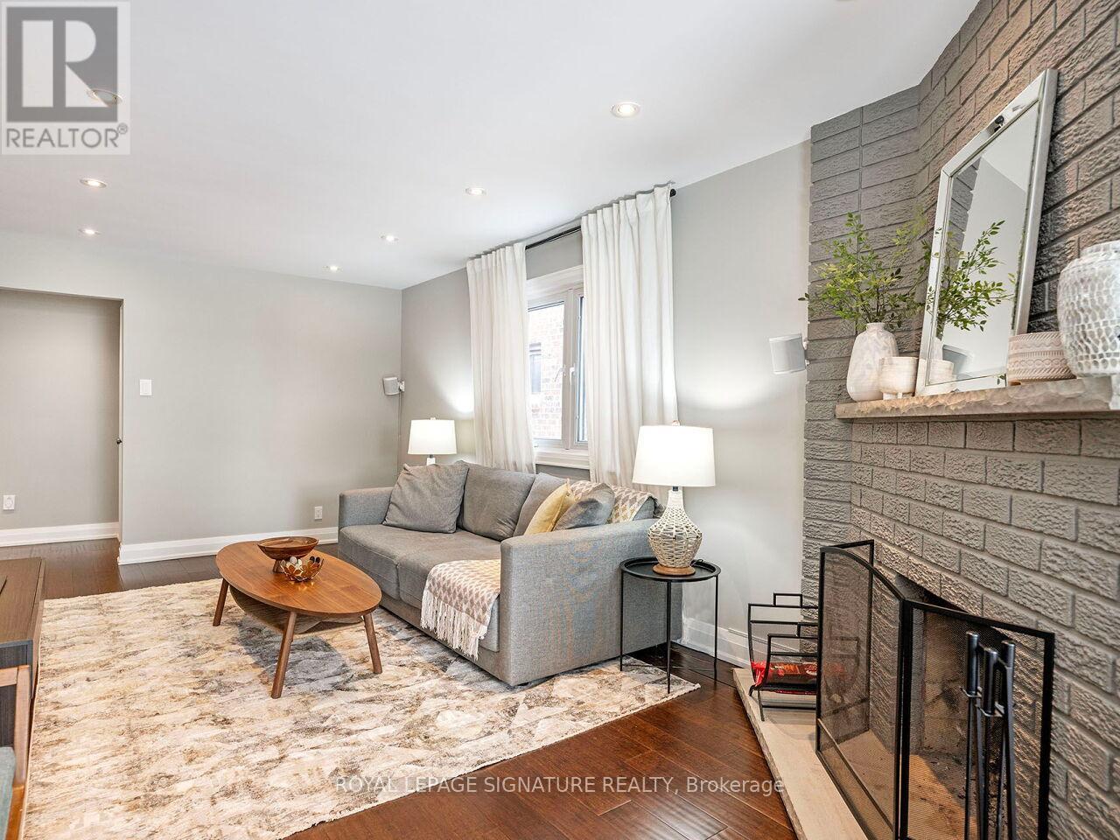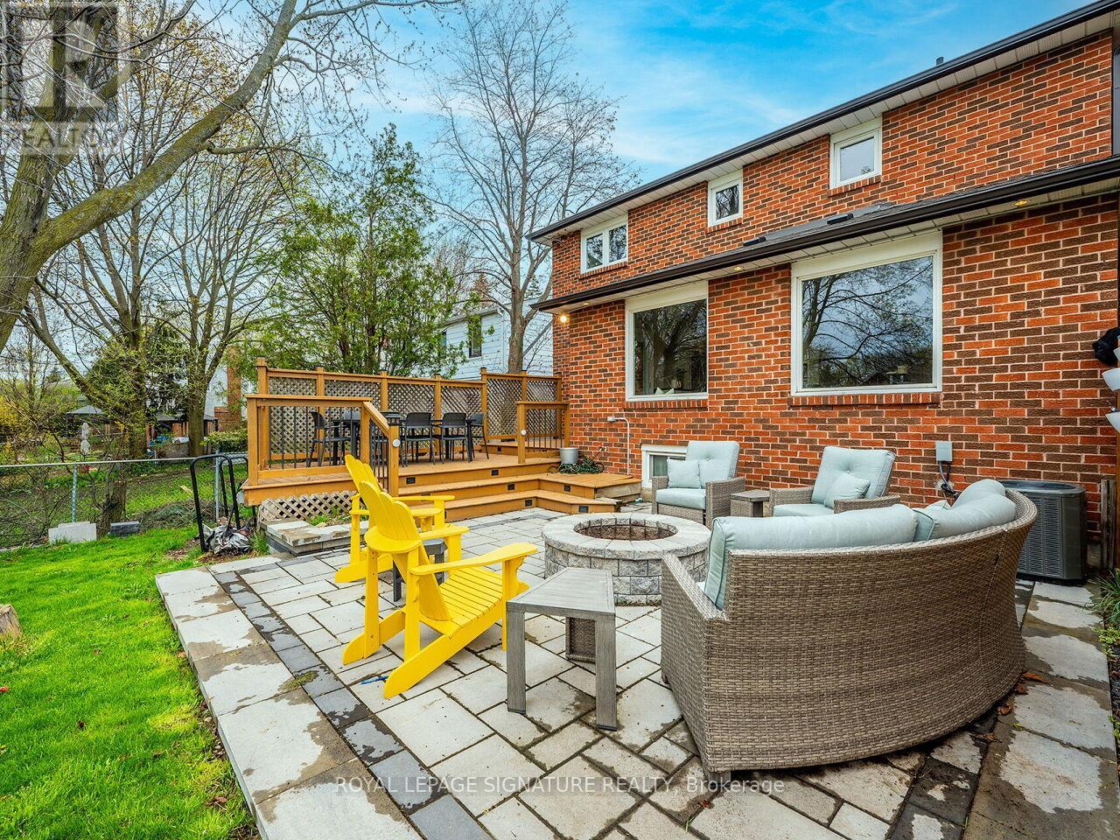1030 Hedge Drive Mississauga, Ontario L4Y 1G2
$1,599,000
Welcome to the sought-after community of Applewood Acres, where you can find large lots and generous backyards. This renovated detached home features a highly useable floorplan, 5bedrooms, 4 renovated washrooms, custom kitchen and workstation, bamboo flooring and pot lights. Your Primary bedroom features a walk-in-closet with organizers and a custom ensuite bath. Other bedrooms are generous in size with ample closet space. All 4 washrooms have been renovated. 2Cozy Fireplaces (wood & gas), Double Car Garage with entry to main floor Laundry/Mudroom. Finished basement with wet-bar, renovated 3 pc bath and heated floors. Lots of storage with built-in shelving. New A/C (2021), New Roof (Dec 2023), Owned HWT (2021). Enjoy entertaining on your expansive 2 level deck complete with built-in outdoor lighting. Custom patio, firepit and privacy wall at the base of the deck (2022). Walk to Applewood Plaza for your local *Longos* and all daily amenities a family could need. Minutes to QEW, famous Chinese Centre and public pool. Great Schools. (id:24801)
Open House
This property has open houses!
2:00 pm
Ends at:4:00 pm
11:00 am
Ends at:1:00 pm
Property Details
| MLS® Number | W11980204 |
| Property Type | Single Family |
| Community Name | Lakeview |
| Amenities Near By | Place Of Worship, Public Transit, Schools |
| Features | Irregular Lot Size, Sloping |
| Parking Space Total | 6 |
| Structure | Deck, Porch |
Building
| Bathroom Total | 4 |
| Bedrooms Above Ground | 4 |
| Bedrooms Below Ground | 1 |
| Bedrooms Total | 5 |
| Amenities | Fireplace(s) |
| Appliances | Central Vacuum, Water Heater, Dryer, Range, Refrigerator, Stove, Washer |
| Basement Development | Finished |
| Basement Type | N/a (finished) |
| Construction Style Attachment | Detached |
| Cooling Type | Central Air Conditioning |
| Exterior Finish | Brick |
| Fire Protection | Alarm System, Smoke Detectors |
| Fireplace Present | Yes |
| Fireplace Total | 2 |
| Flooring Type | Carpeted, Bamboo, Ceramic |
| Foundation Type | Concrete |
| Half Bath Total | 1 |
| Heating Fuel | Natural Gas |
| Heating Type | Forced Air |
| Stories Total | 2 |
| Size Interior | 2,000 - 2,500 Ft2 |
| Type | House |
| Utility Water | Municipal Water |
Parking
| Attached Garage | |
| Garage |
Land
| Acreage | No |
| Fence Type | Fenced Yard |
| Land Amenities | Place Of Worship, Public Transit, Schools |
| Landscape Features | Landscaped |
| Sewer | Sanitary Sewer |
| Size Depth | 169 Ft ,8 In |
| Size Frontage | 40 Ft ,2 In |
| Size Irregular | 40.2 X 169.7 Ft ; Lot Is Wider At The Rear |
| Size Total Text | 40.2 X 169.7 Ft ; Lot Is Wider At The Rear |
| Surface Water | Lake/pond |
Rooms
| Level | Type | Length | Width | Dimensions |
|---|---|---|---|---|
| Second Level | Primary Bedroom | 6.15 m | 3.32 m | 6.15 m x 3.32 m |
| Second Level | Bedroom 2 | 4.44 m | 3.03 m | 4.44 m x 3.03 m |
| Second Level | Bedroom 3 | 4.48 m | 3.03 m | 4.48 m x 3.03 m |
| Second Level | Bedroom 4 | 2.74 m | 2.76 m | 2.74 m x 2.76 m |
| Lower Level | Bedroom 5 | 5.11 m | 2.87 m | 5.11 m x 2.87 m |
| Lower Level | Recreational, Games Room | 7.9 m | 6.49 m | 7.9 m x 6.49 m |
| Main Level | Kitchen | 6.42 m | 3.38 m | 6.42 m x 3.38 m |
| Main Level | Eating Area | 4.44 m | 3.02 m | 4.44 m x 3.02 m |
| Main Level | Dining Room | 5.12 m | 3.02 m | 5.12 m x 3.02 m |
| Main Level | Living Room | 3.02 m | 3.32 m | 3.02 m x 3.32 m |
| Main Level | Family Room | 6.18 m | 3.32 m | 6.18 m x 3.32 m |
| Main Level | Laundry Room | 2.26 m | 2.19 m | 2.26 m x 2.19 m |
Utilities
| Cable | Available |
| Sewer | Installed |
https://www.realtor.ca/real-estate/27933677/1030-hedge-drive-mississauga-lakeview-lakeview
Contact Us
Contact us for more information
Amanda Biscaro
Salesperson
www.amandabiscaro.com/
@buyandsellwithamandab/
201-30 Eglinton Ave West
Mississauga, Ontario L5R 3E7
(905) 568-2121
(905) 568-2588











































